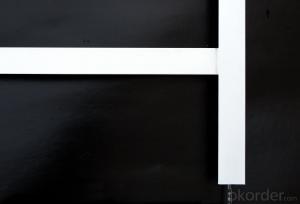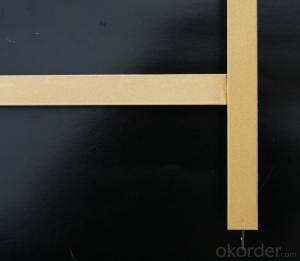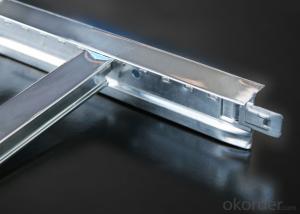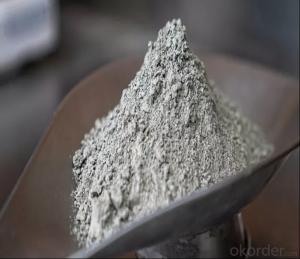Ceiling Tee Grid Bar For Interior Decorative Suspended Ceiling
- Loading Port:
- Tianjin
- Payment Terms:
- TT OR LC
- Min Order Qty:
- 2000 pc
- Supply Capability:
- 200000 pc/month
OKorder Service Pledge
OKorder Financial Service
You Might Also Like
Raw material
high-quality hot dipped galvanized steel coil
Surface treatment:Baking Painting
Usage
(1)Ceiling supporting structure for installing ceiling boards.
(2)Ceiling decoration for beauty.
Application
Office, factories, hotels, theaters, external corridor, washroom, bathroom, etc.
Characteristics of ceiling t bar
1) More elegant in style and beauty, easy match to decoration
2) Good strength, high quality
3) Cauterization-resistance, water-resistance
4) Rustproof, fire resistance, stainless, rust resistance & convenient application
5) High Quality Material, Moisture proof, anti-corrosive, non-deforming, fadeless
6) High precision, high symmetry, high close fitting
7) Strong bearing capacity
8) Safe, firm and easy to match with all kinds of mineral fiber board, aluminum ceiling and gypsum board.
9) Surface color can be stable for 10 years by indoor use
10) Durable service life (More than 5 years)
11) Rust resistance, with galvanized level 80g/m2
12) Loading capacity :≥15kgs/m2
FAQ
1. Is OEM available?
Re: Yes, OEM service is available.
2. Are you factory?
Re: Yes. we are the largest factory in China.
3. Can we get sample?
Re: Yes, sample is free for our customer.
4. How many days for production
Re: usually 2 weeks after receiving of downpayment
Pictures
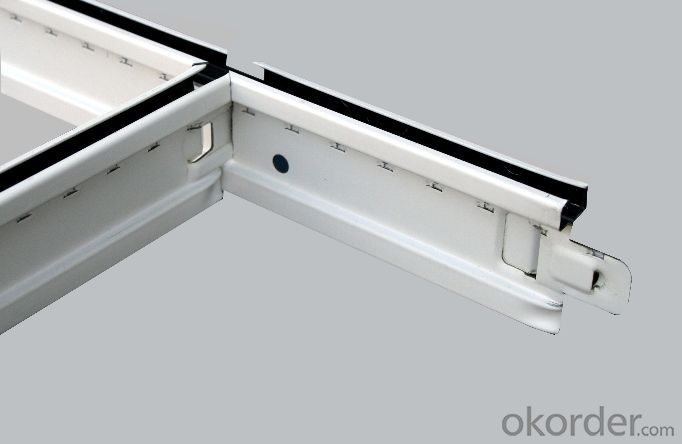
- Q:In the decoration of light steel keel + blockboard + gypsum board + latex paint this practice? I think with light steel keel is like a gypsum board is like, and now the construction side that there is no way to let the sky keel will be down one meter, can only do with light steel keel. I think they are not lying to me. Please know the big friends help out
- There is such a practice. Not lie to you, you rest assured. Sometimes, due to the needs of the shed, had to use blockboard and light steel keel combination. If the ceiling hanging will be one meter, it is best to use the expansion bolt to fix the hanging in the original shed.
- Q:Light steel keel wall specification problem, my layer of high 4.3 meters, ceiling elevation of 3 meters, then the light barrier keel above the 1.3 meters with no gypsum board? Is there any specification?
- Do not have to use. But light steel keel must be done head. Can be ruled to do 4.3 meters of the partition keel, due to a higher height, try to use the national standard specifications. So that its strong bearing capacity. And then use 38 through the heart keel to do support. 1.3 meters above the ceiling can be no gypsum board.
- Q:Construction Technology of Silicon and Caelite Ceiling in Light Steel
- Construction method ?A. Balls: According to the level of the floor level, according to the design of the ceiling ceiling, along the wall around the bottom of the ceiling height of the ceiling, and along the elevation of the ceiling line in the wall with a good keel position line. ?B. Installation of hanging bars: hanging wire selection φ8 hanging bar, one end and L30 * 3 * 40 (long) angle steel plate welding, the other end of the steel head 50mm long thread, and Ф8 expansion bolts fixed to the structure of the ceiling, For the 1200mm-1500mm, against the wall from the wall of the distance of 200-300mm, when encountered a larger ventilation pipe, more than the requirements of the spacing of the boom when the use of angle steel frame keel. Before installing the bucket, you must brush the antirust paint. ?C. Installation of the main keel: the main keel selection UC38 light steel keel, spacing 1200mm ~ 1500mm, the installation of the use of keel matching pendant and hanging connection, pendant with the plug of the wire is fixed, requiring screw cap beyond the screw 10mm. Must pull the main keel pre-adjusted neatly, the same height, check the correct after the next process. D. Installation side keel: the elevation of the wall on the wall around the wall with cement nails fixed 25 * 25 paint keel, fixed spacing of not more than 300mm. Install the side keel before the completion of the wall putty leveling.
- Q:Light steel keel can stand people?
- Prerequisite for the upper type of ceiling can be placed in the main keel above the board of wood
- Q:Normal gypsum board and light steel keel do the wall how much money a square?
- Ordinary snowflakes 75 keel 20 yuan / square meters, double gypsum board ordinary 20 yuan / square meters, labor costs 20 - 30 yuan / square meters (points with or without noise rock wool), if the high-grade materials, the price 90--160 yuan / square meters. There are professional wall keel system, the price of 200 yuan / square meters.
- Q:My home is over 100 years old. I don't know when the ceiling was put up but it's been painted over a few times I'm sure. It looks like a tiled drop ceiling but I haven't seen any signs of a grid or any type of suspension. The ceiling is about 6 inches lower than it is in the adjoining rooms which are plaster ceilings. Many tiles feel nice and sturdy, but a few are almost paper thin and now have finger sized holes from where I pushed on them. I'm okay to leave as is. I don't want to get into pulling the whole ceiling down. But is there any other way to repair this? It isn't as easy as just swapping out the broken tiles with new.
- These probably do have suspension. I would just leave them the heck alone.
- Q:Light steel keel top ten are what
- Thickness, zinc content,
- Q:Light steel keel wall approach
- Light steel keel gypsum board wall light steel keel wall material 50 type, 75 type, 100 type, 150 type several kinds.
- Q:each point on the grid. The weight of each 4x4 area is 144# ( square footage is 9# PSF ) which I divide into four seperate areas and come up with a reaction so I know what spring to use at each point. The basic areas are easy to calculate because it's either rectangular or square but some areas are cut up, for example there are areas shaped like an L on the grid with two rectangular sides and I don't know how to get their reaction because there are more than four points. Could someone show me a formula for this?
- Sounds like you will probably need to break up the oddly shaped areas, and consider them as a collection of rectangles. However, my understanding is still a little fuzzy. What's this reaction stuff? I don't have a clear picture of the layout in my head.
- Q:I am particularly interested in the light steel keel villa building, but do not know what software to use the design
- Post-processing software: Sketch Master and photoshop.
1. Manufacturer Overview |
|
|---|---|
| Location | |
| Year Established | |
| Annual Output Value | |
| Main Markets | |
| Company Certifications | |
2. Manufacturer Certificates |
|
|---|---|
| a) Certification Name | |
| Range | |
| Reference | |
| Validity Period | |
3. Manufacturer Capability |
|
|---|---|
| a)Trade Capacity | |
| Nearest Port | |
| Export Percentage | |
| No.of Employees in Trade Department | |
| Language Spoken: | |
| b)Factory Information | |
| Factory Size: | |
| No. of Production Lines | |
| Contract Manufacturing | |
| Product Price Range | |
Send your message to us
Ceiling Tee Grid Bar For Interior Decorative Suspended Ceiling
- Loading Port:
- Tianjin
- Payment Terms:
- TT OR LC
- Min Order Qty:
- 2000 pc
- Supply Capability:
- 200000 pc/month
OKorder Service Pledge
OKorder Financial Service
Similar products
New products
Hot products
Related keywords
