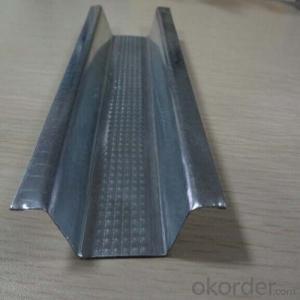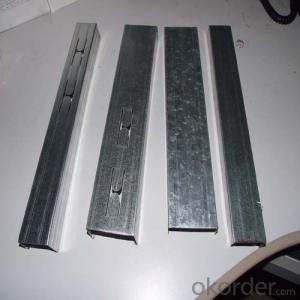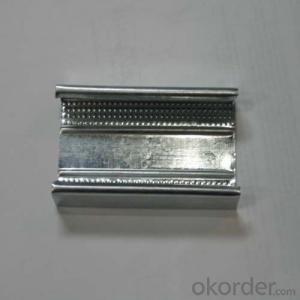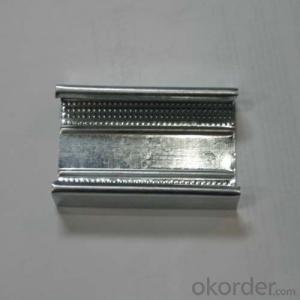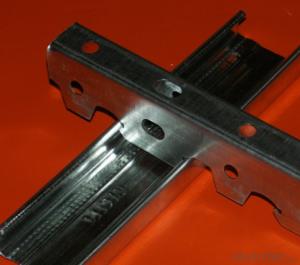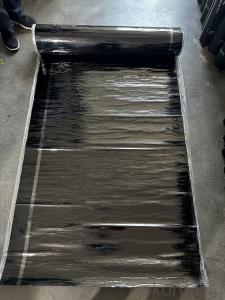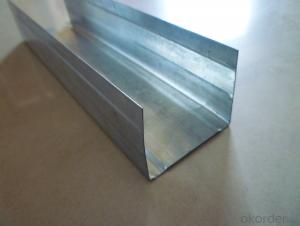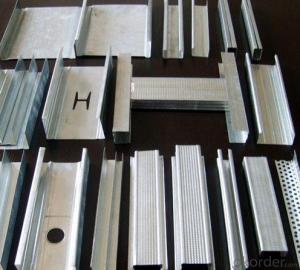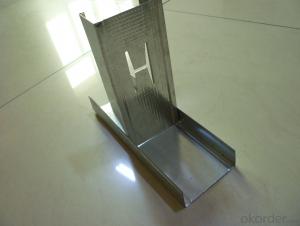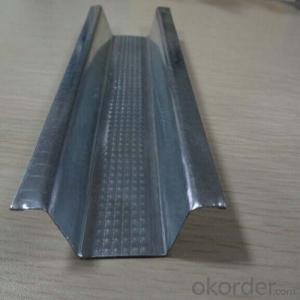C Channel For Ceiling System Main Channel and Furring Channel
- Loading Port:
- Tianjin
- Payment Terms:
- TT or LC
- Min Order Qty:
- 5000 pc
- Supply Capability:
- 90000 pc/month
OKorder Service Pledge
OKorder Financial Service
You Might Also Like
1,Structure of (Suspension System) Description
steel profile of suspended ceiling and drywall partation system, drywall stud and track, ceiling main and cross tee, wall angle
Our factory main produce steel profile of suspended ceiling system and drywall partition system, including drywall stud & track, ceiling main & cross tee, wall angle, C-channel, Omega, Accessories etc.
1> Our series products main supply to Eastern Europe like Russia, Ukraine etc.
CD60*27
UD28*27
CW50*50, 75*50, 100*50
UW50*40, 75*40, 100*40
2,Main Features of the (Suspension System)
2> Our series products main supply to Middle East.
C-Channel 38*12
Omega 68*35
Stud 41*35, 50*35, 63*35, 70*32, 70*34.5, 75*35, 100*35
Track 41*25, 50*25, 63*25, 72*25, 75*25, 100*25
Angle 25*25
3> Our series products main supply to Australia, New Zealand.
Top Cross Rail 25*21
Furring channel 28*38, 16*38
Furring channel track 28*20*30,16*20*30
Stud 51*33.5*35.5,64*33.5*35.5, 76*33.5*35.5, 92*33.5*35.5, 150*33.5*35.5
Track 51*32*32, 64*32*32, 76*32*32, 92*32*32, 150*32*32
Length and thickness can be customized as customers request
Material: high-quality hot dipped galvanized steel coil.
3,(Suspension System) Images
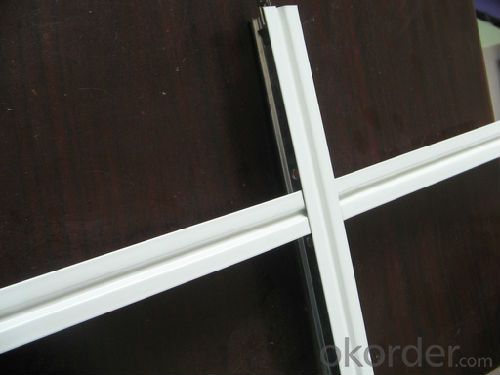
4,(Suspension System) Specification
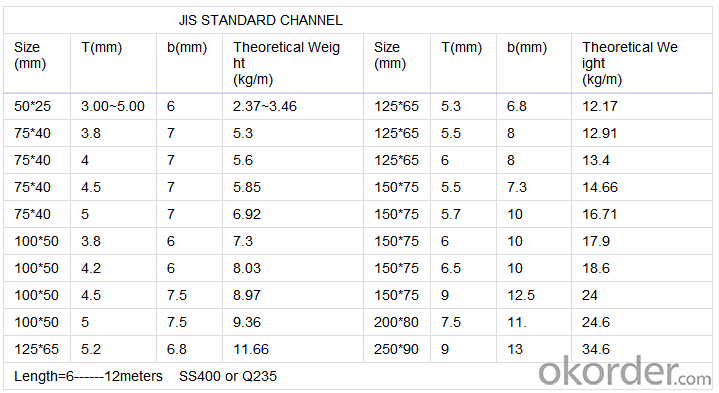
5,FAQ of (Suspension System)
4> Suspended ceiling system Main and Cross tee and Wall angle
Main tee:
24x38mm length: 3600/3660 (12')
24x32mm length: 3600/3660 (12')
Cross tee:
24x32mm length: 1200/1220 (4')
24x26mm length: 1200/1220 (4')
24x32mm length: 600/610 (2')
24x26mm length: 600/6100 (2')
Wall angle:
20x20mm length: 3000/3050 (10')
22x22mm length: 3000/3050 (10')
24x24mm length: 3000/3050 (10')
Color: Ivory-white
Surface treatment: baking finish
Packing: standard cartons
Material: high-quality hot dipped galvanized steel coil
- Q:Light steel keel wall to remove the price
- Market price: to consult with the actual demolition of the team, you ask a few more. (According to the complexity of the consultation per square how much money, such as recovery by the team, can then lower the price) and the daily price (per person per day how much money, and now many areas of the market price of 150-250 yuan, but according to Area, such as in Beijing is far from the price).
- Q:9 + 9 double gypsum board is what it means
- Is the two layers of 9mm gypsum board superimposed practice (in fact, the standard thickness of the gypsum board should be 9.5mm), which in the light steel keel wall design, is more common. It is more than a single layer of gypsum board in the crack to avoid the problem, to be much more insurance.
- Q:100 square light steel keel wall how many pieces of heaven and earth keel
- It depends on how high you need to partition the wall, if it is separated by 2 meters high wall, then up and down the world keel each need 50 meters. , If it is separated by 4 meters high wall, up and down the world keel each need 25 meters.
- Q:Gypsum board wall above the good paint glass?
- Gypsum board partition wall construction operation process: (1) According to the design drawings, in the already done walls, floors, the ground release off the line, the door hole edge. (2) according to the design drawings and the actual size, with a wheel cutting machine cutting keel and classified stacking. (3) according to the line has been put away and the door edge, with nails or expansion bolts to the ground keel fixed on the ground floor, nail or expansion bolt spacing 600mm. The top of the keel into the wall of the reserved hole 100mm, and then use cement mortar packing fixed, or with nails, expansion bolts to the end of the handle along the top keel fixed to the wall. (4) According to the cut line and the edge of the door, according to the size of the file size layout, painted in the edge, along the top keel, less than the modulus should be placed in the partition with the wall at the first board. (5) According to the document mark will be cut in advance of the length of the vertical keel in turn inserted along the edge, along the top keel groove, the flange towards the direction of the proposed panel to be installed. Adjust the vertical, positioning accuracy, with rivets fixed. The vertical keel on the wall is fixed to the wall with a nail or expansion bolt, and the distance between the nail or the expansion bolt is 1m. (6) the installation of doors and windows to strengthen the installation of the keel: the first installation of the hole on both sides of the vertical reinforcement keel, and then install the hole up and down to strengthen the keel, and finally install the big hole on both sides of the upper and lower reinforcement keel and bracing. (7) Install the cross brace and support card. The vertical keel fastened, so that the entire partition keel has sufficient strength and stiffness.
- Q:Light steel keel wall Why do not cross brace welding with welding
- The bracelet can be fixed with a support card, card holder and connector, and can be fixed with a riveted sleeve if necessary, but not welded by welding.
- Q:Light steel keel + gypsum board + surface brush latex paint partition wall per square meter offer is how much?
- Light steel keel about 12-13 yuan, enough to do a square, gypsum board per square 16 yuan (double) or so, paint workers wages about 25 yuan. / Square (package workers package material); Labor costs about 18 yuan, all offer for 75 yuan or so.
- Q:House decoration, the designer said the wall with light steel keel good, but the construction told me that this low efficiency can only be maintained for 4,5 years so I do not know in the end listen to who
- But in a dry place, with a 20 years no problem, light steel keel life and its wall thickness, sealing plate varieties and thickness are closely related. Do not worry about the damp environment, it is recommended to use light steel keel partition, after all, it has light, space-saving, construction convenience, the cost is relatively low advantage.
- Q:What is the light steel keel gypsum board partition? What are the characteristics?
- Lightweight wall material gypsum block.It has the characteristics of light weight, high strength, good durability, accurate size, smooth surface, no cracking, fire protection, good heat insulation effect, and good respiratory performance and good sound insulation. Widely used in buildings, hotels, entertainment centers, street walls of the wall partition. It is easy to build, a wall into the installation of fast, soundproof, fire, ecological, for non-load-bearing wall, multi- Alternative light steel keel, is a substitute for paper gypsum board decoration partition upgrade, cost-effective, market advantage. Can be combined within the partition wall, sub-wall and wall from the insulation, etc., played a variety of material advantages, a variety of combinations, insulation energy, sound insulation, fire, light, easy assembly, low cost, market space.
- Q:Light steel keel gypsum board partition should pay attention to what quality problems
- For the wall (or the top wall of the building), the distance between the vertical keel shall not be greater than 400mm, the distance between the transverse keel shall not be more than 600mm, and the fire gypsum board shall be used. Fixed, the upper edge of the gypsum board fixed on the top with the keel, the board from the floor should be greater than 20mm, and fire sealant with solid.
- Q:The designer said the solid wood flooring keel hit the prefabricated board after the lack of effort in the future may not be strong?
- Do the wall of the best use of light steel keel or wood keel, gypsum board on both sides, in order not to appear cracks, the walls must be posted, try to choose a better texture of the wall cloth and white latex, if the conditions can use the grid Cloth, the relative crack effect will be better. Prefabricated board floor is a designer that the problem can be used in the floor with cement leveling, thicker after playing keel.
1. Manufacturer Overview |
|
|---|---|
| Location | |
| Year Established | |
| Annual Output Value | |
| Main Markets | |
| Company Certifications | |
2. Manufacturer Certificates |
|
|---|---|
| a) Certification Name | |
| Range | |
| Reference | |
| Validity Period | |
3. Manufacturer Capability |
|
|---|---|
| a)Trade Capacity | |
| Nearest Port | |
| Export Percentage | |
| No.of Employees in Trade Department | |
| Language Spoken: | |
| b)Factory Information | |
| Factory Size: | |
| No. of Production Lines | |
| Contract Manufacturing | |
| Product Price Range | |
Send your message to us
C Channel For Ceiling System Main Channel and Furring Channel
- Loading Port:
- Tianjin
- Payment Terms:
- TT or LC
- Min Order Qty:
- 5000 pc
- Supply Capability:
- 90000 pc/month
OKorder Service Pledge
OKorder Financial Service
Similar products
New products
Hot products
Related keywords


