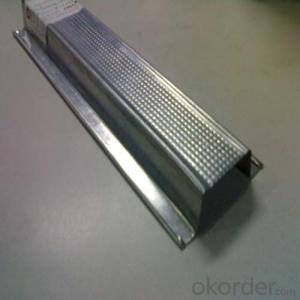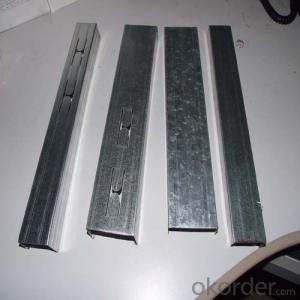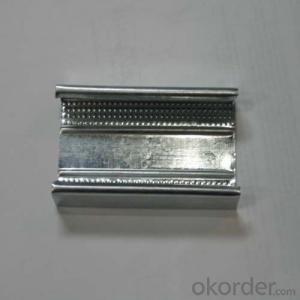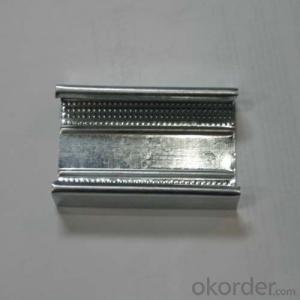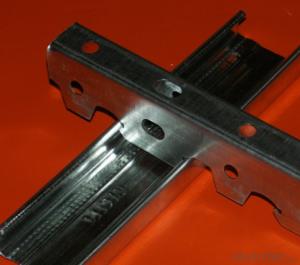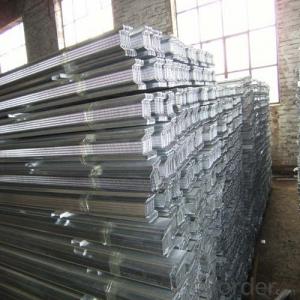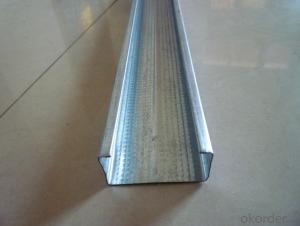SUSPENDED CEILING AND DRYWALL PARTITION CEILING
- Loading Port:
- Tianjin
- Payment Terms:
- TT or LC
- Min Order Qty:
- 5000 pc
- Supply Capability:
- 90000 pc/month
OKorder Service Pledge
OKorder Financial Service
You Might Also Like
1,Structure of (Suspension System) Description
Main items:
Manufacturing and provide of Tee suspension System(Ceiling T-grids/bars/keel)&Drywall Metal frame and Accessories.
SUSPENDED CEILING AND DRYWALL PARTITION CEILING
[specification]
Ceiling t- bar System
Main tee
Long Cross tee
Short Cross tee
Wall angle
Drywall Partition System
CD60
UD28
C-channel
Furring Channel
Wall angle
2,Main Features of the (Suspension System)
Suspension ceiling systems consist of easy and solid interlocking main tee, cross tee and small tee and wall angle.
a) All components of system are made of preprinted galvanized iron body to give acoustics and aesthetic beauty for ceiling.
b) The sections are roll formed from hot dipped galvanized iron with both ends having splice for easy interlocking purpose.
c) The exposed flange is repainted in white colors as standard finishes.
d) Suspension Ceiling System is available in Imperial System and Metric System.
e) Different plaster can be used for the system including common paper surface plaster, water resistance plaster, fire resistance plaster, acoustic plaster. Different plaster choice will satisfy different purpose. Plaster is fixed by double light steel keel structure formed by ceiling keel and U type keel.
3,(Suspension System) Images
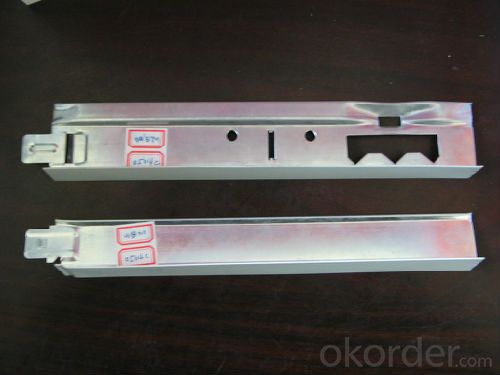
4,(Suspension System) Specification

5,FAQ of (Suspension System)
Approval/Certificate: Certificate of Quality Management System: ISO 9001:2000/ Test Report for Product.
Main Export Markets: Ukraine, Malaysia, India, Austria, Spain, Dominiga, UAE, Russia, Saudi Arabia etc.
- Q:How to construct double - sided double gypsum board partition wall
- Installation of vertical keel, light steel vertical keel. Keel must be vertical, vertical keel inserted at both ends along the top keel and along the keel, adjust the vertical and positioning accuracy, with a core pulling rivets fixed.
- Q:How to fix the middle of the light steel keel to the roof and the ground, the keel has a joint?
- If it is looking for decoration workers to do, then they are professional. Under normal circumstances is the use of surge tube and self-tapping screws fixed. (There are other ways). Keel specifications a lot, generally long after the increase in joints. What specifications of the keel with what specifications of the joints. Not common.
- Q:To warm the above has been tiled, with light steel keel to build a wall, how to fix the keel?
- With a lightweight partition, brick, and do not do gypsum board wall.
- Q:Light steel keel wall how much money a square
- Steel keel wall with light weight, high strength, good fire resistance, versatility and easy installation characteristics, to adapt to shock, dust, noise, sound absorption, constant temperature and other effects, but also has a short duration, construction is simple Deformation and other advantages.
- Q:How to install light steel keel gypsum board wall
- In addition to the open slit, gypsum board wall vertical and horizontal joints (including gypsum board and between the gypsum board and the roof, side wall joints) must be caulked and paste the seam. Dark seam handler: (1) embedded in the putty: sweep the gap in the floating soil, with a small knife put the putty embedded in the seam and slit flat. (2) scraping the bottom of the putty: caulk putty final condensate, in the joints on the scraping about lmm thick putty and paste the glass fiber band, and then from the upper and lower sides of a knife from scratch, so that the excess putty from the band Mesh out of the hole. (3) scraping the middle of the putty: the bottom of the putty solidification and still in the wet, with a large knife putty putty, the glass ribbon buried in the putty layer, and the gypsum board wedge-shaped edge filled leveling. 8. Wall decoration Light steel keel gypsum board wall wall decoration practices, can be used to brush, paint, paint, paper or tile veneer.
- Q:The walls are light steel keel gypsum board partition, the property requirements can not move, but I would like to do a word on the wall shelf, how construction?
- You know how to do it If you want to do their own, you need to find the location of the wall light steel keel, and then a layer of woodworking board fixed to the light steel keel, and then do the partition in the woodworking board. Very simple, you may be confused
- Q:House decoration, the designer said the wall with light steel keel good, but the construction told me that this low efficiency can only be maintained for 4,5 years so I do not know in the end listen to who
- With light brick wall, there are 1.5 and 1.2 the price is about 60 it
- Q:4 m long prefabricated board can do light steel keel double gypsum board wall?
- Yes, because the prefabricated board toughness is better, and its specifications are not the kind of chunks, if the chunk can withstand the weight will be reduced in the middle of the possibility of falling to increase .. Light steel keel wall itself The weight is not heavy, coupled with the ceiling is also force, then the weight of the ground will be reduced accordingly
- Q:What is the decoration of the wall? Lightweight bricks Or light steel keel frame?
- The effect is certainly not the same or the cement mortar is really some wall after the installation of the socket is not vague. The
- Q:Curved gypsum board wall technology.
- If the curvature is not large, then the gypsum board can be bent directly over, the deformation of the gypsum board itself is enough, if the curvature is too large, then only cut the stitching, and then patch repair, no matter what method, Do not use anything evenly spray water and then bend into the arc, gypsum board wet water, the intensity is very low, although dry, the strength and good board is not very different, but there may be deformation of the plate
1. Manufacturer Overview |
|
|---|---|
| Location | |
| Year Established | |
| Annual Output Value | |
| Main Markets | |
| Company Certifications | |
2. Manufacturer Certificates |
|
|---|---|
| a) Certification Name | |
| Range | |
| Reference | |
| Validity Period | |
3. Manufacturer Capability |
|
|---|---|
| a)Trade Capacity | |
| Nearest Port | |
| Export Percentage | |
| No.of Employees in Trade Department | |
| Language Spoken: | |
| b)Factory Information | |
| Factory Size: | |
| No. of Production Lines | |
| Contract Manufacturing | |
| Product Price Range | |
Send your message to us
SUSPENDED CEILING AND DRYWALL PARTITION CEILING
- Loading Port:
- Tianjin
- Payment Terms:
- TT or LC
- Min Order Qty:
- 5000 pc
- Supply Capability:
- 90000 pc/month
OKorder Service Pledge
OKorder Financial Service
Similar products
New products
Hot products
Related keywords
