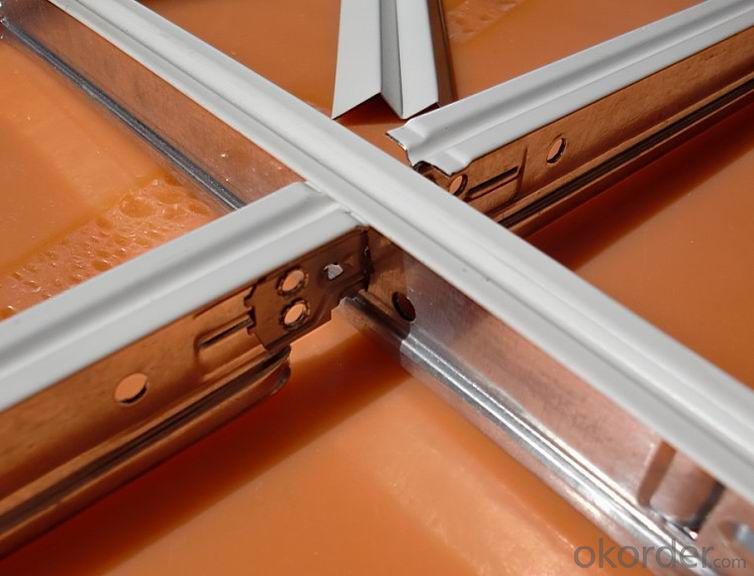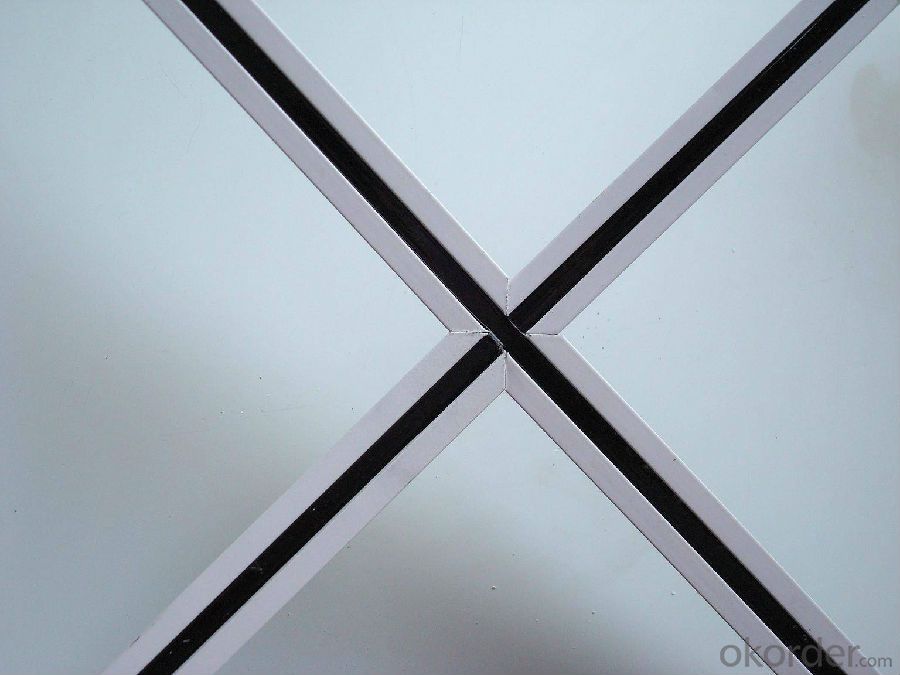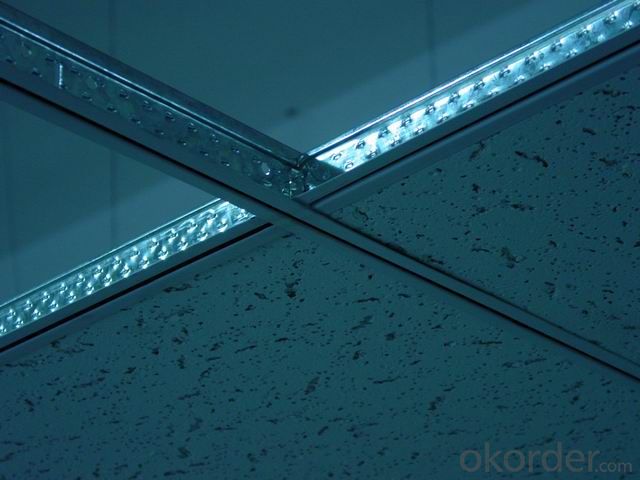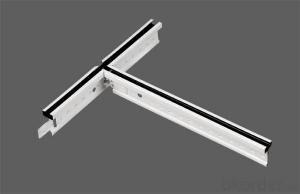Ceiling Tee Grid for Suspension System Use Design
- Loading Port:
- Shanghai
- Payment Terms:
- TT OR LC
- Min Order Qty:
- 2000 pc
- Supply Capability:
- 40000 pc/month
OKorder Service Pledge
OKorder Financial Service
You Might Also Like
1)24T Tee model:
a)Main tee: 24x32x3.0m,or3.05m,3.60m,3.66m
b)Cross tee: 24x26x1.2m,or1.22m
c)Cross tee: 24x26x0.6m,or0.61m
d)Wall angle: 22x22x3.05m,or3.60m
e)Thickness: from0.23mm,0.25mm,0.28mm,to0.30mmand0.40mm
2) 24T Tee model:
a)Main tee: 24x38x3.0m,or3.05m,3.60m,3.66m
b)Cross tee:24x28x1.2m,or1.22m
c)Cross tee:24x28x0.6m,or0.61m
d)Wall angle:22x22x3.05m,or3.60m
e)Thickness:from0.23mm,0.25mm,0.28mm,to0.30mmand0.40mm
3) 15 T Tee model:
a)Main tee: 15x32x3.0m,or3.05m,3.60m,3.66m
b)Cross tee: 15x26x1.2m,or1.22m
c)Cross tee: 15x26x0.6m,or0.61m
d)Wall angle: 22x15x3.05m,or3.60m
e)Thickness: from0.23mm,0.25mm,0.28mm,to0.30mmand0.40mm
4) 15T Tee model:
a)Main tee: 15x38x3.0m,or3.05m,3.60m,3.66m
b)Cross tee:15x28x1.2m,or1.22m
c)Cross tee:15x28x0.6m,or0.61m
d)Wall angle:22x15x3.05m,or3.60m
e)Thickness:from0.23mm,0.25mm,0.28mm,to0.30mmand0.40mm
Ceiling suspension grids are manufactured from hot-dipped galvanized steel. Available in customized specifications.
Our ceiling suspension grids are double web cold-rolled sections, manufactured from hot-dipped galvanized steel, The tees section is with pre-painted capped. It is given to ensure that the system is manufactured to a very high quality level.
Suspension Grid--FUT
LOADING QUANTITY:
FUT 32 A1
Main Tee: 30PCS/CTN, total 5400PCS / 180CTNS / 1*20FCL
Long Cross Tee: 60PCS/CTN, total 32400PCS / 540CTNS / 1*20FCL
Short Cross Tee: 90PCS/CTN, total 32400PCS / 360CTNS / 1*20FCL
Wall Angle: 50PCS/CTN, total 4800PCS / 96CTNS / 1*20FCL
Total: 75000PCS / 24000M2



- Q:Best way to paint a ceiling?
- A paint roller on a stick.
- Q:It's weird. It kinda feels like styrofoam, with little bubble-shapes on it. Sorry, I don't know how else to describe it. Any input would be great :)
- If your ceiling has criss cross metal grids, its a suspended ceiling made of fibre board cut into 2x2 or 2x4 shapes. If your ceiling is solid through out, it would be a popcorn spray texture made of styrofoam bits mixed with mud. These ceilings are safe.
- Q:U50 light steel keel specifications, the thickness is how much.
- GB thickness is 0.6 to 0.8mm, less than 0.6 is a non-standard friends.
- Q:Light steel keel and metal corners, where to use ah!
- PVC ceiling is the ceiling of the decorative panels, light steel keel ceiling is the base of the ceiling, is a fixed surface with the bracket.
- Q:U-type and C-type light steel keel purposes
- U-shaped keel stone keel, fixed in the walls around;
- Q:Okay so this may sound weird, but my bedroom ceiling is basically made out of office tiles (almost like a suspended ceiling) and I would like to change it to a normal ceiling (drywall). Is there any way I can do this, and if so how much would it cost and who should I contact to get it done?
- if there is dry wall or plaster ceiling .and its in bad shape .if it some what level,you can install dry wall over, price depends on size and what it will take to complete the job
- Q:I asked an earlier question about the ceiling grid disappearing, and the best answer was to 'Make sure you have the show ceiling button clicked to on'. I don't know what the 'show ceiling button' is! Please help! Also, if you could post a link to a picture of it or describe what it is and where it is that'd be great!Also, while I'm having this problem, I'm not new to Sims, so please don't waste my time telling me to put a firecracker inside or drown my sims in the pool. (There's not even a family moved in anyway!)
- I don't know if you know how to use Flickr, but if you roll your mouse over the picture it should have notes on it that will tell you what to do. Hope this helps!
- Q:We have a drop ceiling but rather large holes for the many light fixtures (at least 20, like a grid of light bulbs as decoration) in our basement. The holes are about 2 inches in diameter and the light bulb doesn't fill up the holes completely. Is it safe to live down here without removing the insulation?
- Jeff answered the technically question quite clearly. As far as being able to live in the basement with the fiberglass insulation, yes you can. It won't shed any material unless it's disturbed. Ensure there is no moisture in the insulation as this would lead to further issues...mold ETC, but as long as it is in sound condition and not disturbed regularly it will be fine to live in the basement.
- Q:Ok, I need to know if they either prevent conduction, convection or radiation . I also need to know how they prevent these thermal energy transfer mechanisms (conduction,radiation and convection) from occuring.
- Tall trees: If you have tall trees around your house, your house will be cooler because of the shade. The trees are blocking radiation from the sun, and to a lesser extent stopping convection to the air around the house by acting as a wind block. The air around your house removes heat through open, free convection. Polystyrene: The polystyrene panel itself has less conduction than other materials because it is less dense. Conduction is essentially shaking the atoms of the materials. Less dense things typically have less atoms to shake. (There are exceptions). But if you are talking about a dropped ceiling (with the panels haning from the real ceiling in the metal grid) as a whole system, there is more to it than that. Without the panels, you would lose heat to your roof (and the world outside) by convecting from your room to the ceiling, CONDUCTING through the ceiling, and convecting to the world outside. Your sandwich would be: Outside world Ceiling Room air But a dropped ceiling adds some more layers in there, most importantly a space of dead air, which is an excellent insulator - similar to a thermapane window. Your sandwich would become: Outside world Ceiling Dead (not moving) air between polystyrene panels Polystyrene panels Room air The extra layer in the sandwich helps. Polystyrene makes a good insulator, but it would still work if you dropped a ceiling with metal panels because of the dead air. In heat and mass transfer problems, it is critical that when you ask the question, you define what the system boundary is. My answer is long because I don't know what that is in your question. Hope it helps.
- Q:I want to put in a drop ceiling and recessed lights in a basement. Do I hang the ceiling first and then install the can lights? Or do I do the lights first and then do the ceiling?
- You put the lights up first. They have to be fastened to the floor joists in your basement ceiling.
1. Manufacturer Overview |
|
|---|---|
| Location | |
| Year Established | |
| Annual Output Value | |
| Main Markets | |
| Company Certifications | |
2. Manufacturer Certificates |
|
|---|---|
| a) Certification Name | |
| Range | |
| Reference | |
| Validity Period | |
3. Manufacturer Capability |
|
|---|---|
| a)Trade Capacity | |
| Nearest Port | |
| Export Percentage | |
| No.of Employees in Trade Department | |
| Language Spoken: | |
| b)Factory Information | |
| Factory Size: | |
| No. of Production Lines | |
| Contract Manufacturing | |
| Product Price Range | |
Send your message to us
Ceiling Tee Grid for Suspension System Use Design
- Loading Port:
- Shanghai
- Payment Terms:
- TT OR LC
- Min Order Qty:
- 2000 pc
- Supply Capability:
- 40000 pc/month
OKorder Service Pledge
OKorder Financial Service
Similar products
New products
Hot products
Related keywords




























