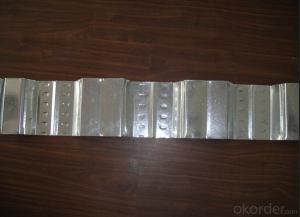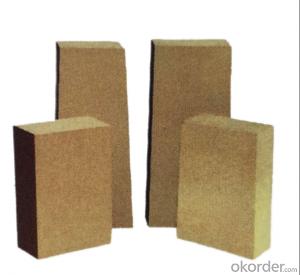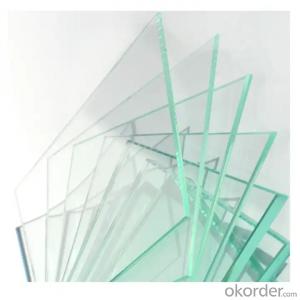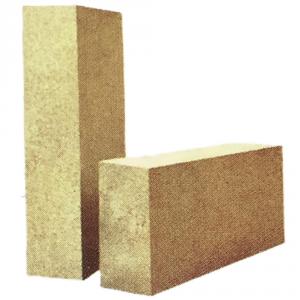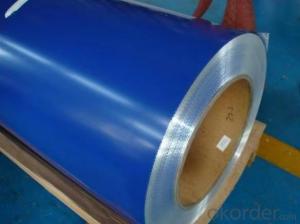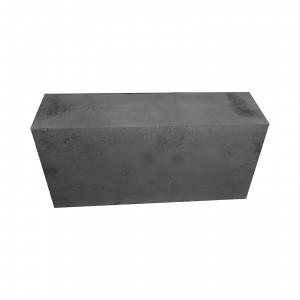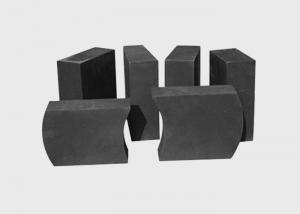Steel floor plate
- Loading Port:
- China Main Port
- Payment Terms:
- TT OR LC
- Min Order Qty:
- -
- Supply Capability:
- -
OKorder Service Pledge
OKorder Financial Service
You Might Also Like
Quick Detail:
Item: Metal Decking Sheet
Model: 75-293-880
Available thickness: 0.7-1.4mm
Material: hot dipped galvanized steel or Zincalume sheet
Zinc coating: 60-275g/m2
Steel grade: Q235, Q345
Description&Application:
Our decking sheets, which have been cold rolled into various wavepatterns from galvanized sheet or zincalume sheet.
are application for industrial and civil buildings, warehouses,special buildings, large-span houses, wall surfaces and interior& exterior wall decorations etc
Main features:
1. Light in weight, high intensity, huge loading capacity as wellas good anti-earthquake capability;
2. Simple in construction operation, easy to assemble;
3. Take the place of conventional templates and eliminate thedisadvantage of the traditional one;
4. Act as a part of the whole structure, to reduce the cost ofmaterial;
5. Easy to reinforcement, wiring, piping etc.
Specifications:
Sheet thickness (mm) | Sheet weight (kg/m2) | Moment of Inertia (cm4/m) | Positive Resistance (cm3/m) |
0.80 | 8.59 | 86.00 | 15.52 |
0.90 | 9.66 | 106.00 | 18.62 |
1.00 | 10.74 | 118.00 | 20.69 |
1.20 | 12.89 | 150.20 | 24.82 |
Competitive Advantage:
1. Excellent fire performance
The ribs of slab are completely encased in concrete, just like thecast-in reinforcement. Closed built-up slabs can completely replacethe positive
moment tensile reinforcement in the floor slabs, and an 1.5-hourrefractory power can be achieved without need to brushfire-resistant coating
2. Simple, rapid construction
It does not require any plug, with no leakage of mortar, availableto shorten the construction cycle.
3. Low cost
The reinforcements bearing the positive moment of the closedbuilt-up slabs are replaced by the profiled steel plates, withoutneed to brush fire-resistant coating,
thus reducing the usage of reinforcements and cutting down thecosts.
Specifications
Corrugated Roofing Sheet, Corrugated Steel Roofing Sheet,Corrugated Roofing Tile,Galvanized Corrugated Steel Sheet
Product Description
The thickness ranges from 0.7mm to 1.4mm, and the material can beQ235, Q345, Q410
as for the steel floor deckings, we have three kinds:
1 basic type
2 dovail-type steel deckings
3 closed type deckings
in the picture :you can see the steel deckings, they arefamous with the customer all over the world. because they have manygood characters:
1. more effective size in the building. you can reduce your costfor material. it is made by 1200mm steel sheets
2 light self-weight, it can replace the conventional templet. itcan save you the time for building
3 can loading more cement per square meter.
4 it be of bigger wind- loading capercity.
- Q:How are steel structures designed and constructed to meet specific architectural requirements?
- Steel structures are designed and constructed to meet specific architectural requirements through a comprehensive and meticulous process. Firstly, the architectural requirements are thoroughly analyzed, including factors such as the purpose of the structure, the desired aesthetics, and the functional needs of the building. Once these requirements are clearly defined, the design phase begins. During the design phase, engineers and architects collaborate to create a structural design that fulfills the architectural requirements. This includes determining the load-bearing capacities, the size and placement of columns and beams, and the overall layout of the structure. Advanced computer-aided design (CAD) software is often used to create 3D models and simulations that help visualize and refine the design. Steel, being a highly versatile and durable material, is often the preferred choice for structural elements in architectural designs. It offers excellent strength-to-weight ratio, allowing for the creation of large and open spaces with minimal obstructions. The steel members are carefully selected based on their properties and then incorporated into the design. Once the design is finalized, the construction process begins. The steel structure is fabricated off-site in specialized factories, where the steel members are manufactured according to the design specifications. This ensures precision and quality control. The fabricated parts are then transported to the construction site for assembly. During the construction phase, the steel members are erected and connected using various techniques such as welding or bolting. Skilled labor, including ironworkers and welders, play a crucial role in ensuring the accurate and safe construction of the steel structure. The construction process also includes the installation of other components like flooring, roofing, and cladding, which are integrated with the steel structure. To meet specific architectural requirements, additional architectural elements may be incorporated into the steel structure. These can include features like curved or cantilevered sections, unique facade systems, or specialized finishes. These elements are carefully integrated into the design and construction process to ensure they are structurally sound and aesthetically pleasing. Throughout the entire design and construction process, compliance with relevant building codes and regulations is essential. Structural engineers ensure that the steel structure meets all safety standards and can withstand the expected loads and environmental conditions. Additionally, regular inspections and quality control measures are implemented to ensure the durability and longevity of the steel structure. In conclusion, steel structures are designed and constructed to meet specific architectural requirements through a meticulous process that involves careful analysis, precise design, and skilled construction. By utilizing the versatility and strength of steel, architects can create innovative and functional structures that meet the desired aesthetic and functional goals.
- Q:How are steel structures designed to accommodate for differential settlement?
- Steel structures are designed to accommodate for differential settlement by using flexible connections and adjustable supports. These design features allow the steel components to move independently and adjust their positions, reducing the impact of differential settlement on the overall structure. Additionally, engineers may also incorporate additional measures such as flexible joints or expansion joints to further mitigate the effects of differential settlement on steel structures.
- Q:How are steel structures designed for blast-resistant windows?
- Steel structures engineered for blast-resistant windows are meticulously designed to endure the forces generated by an explosion, prioritizing the safety and integrity of the building and its occupants in such an event. The design process commences with an analysis of the potential blast load that the building may encounter. This analysis encompasses various factors, including the size and type of explosive device, the proximity of the blast source, and the building's distance from neighboring structures. By comprehending the blast load, engineers can ascertain the necessary strength and resistance requirements for the steel structure. Once the blast load is determined, the steel structure is devised to absorb and distribute the energy produced by the explosion. This is achieved through a combination of factors, such as the thickness and strength of the steel elements, the type of connections employed, and the overall structural configuration. Reinforced steel columns, beams, and frames are frequently utilized to augment the structure's ability to withstand blast forces. Apart from the strength of the steel structure, blast-resistant windows assume a pivotal role in safeguarding the building. These windows are specifically designed to withstand the pressure and flying debris resulting from an explosion. Typically composed of laminated or tempered glass with a robust interlayer, these windows prevent shattering upon impact. Furthermore, the window frames are reinforced to enhance support and resistance against blast forces. To ensure the efficacy of the design, engineers may employ computer simulations and structural analysis software to simulate and test the steel structure's response to blast loads. These simulations aid in identifying potential vulnerabilities and guiding the design process to enhance the structure's blast resistance. In conclusion, the design of steel structures for blast-resistant windows necessitates a comprehensive understanding of blast dynamics, meticulous selection of materials and construction techniques, and rigorous testing and analysis. By incorporating these considerations, buildings can be better equipped to withstand the devastating forces of an explosion, thereby enhancing the safety of occupants and minimizing structural damage.
- Q:What are the different types of steel trusses used in structures?
- There are several types of steel trusses commonly used in structures, including the Pratt truss, Warren truss, Howe truss, and the K truss. Each truss design has its own unique arrangement of diagonal and vertical members, which determines its load-bearing capacity and suitability for different types of structures.
- Q:How much is the cost of the floor bearing plate of the steel structure?
- Just see this quiz information, Hello, steel structure, floor bearing plate models are different, the price per square meter is also different, generally open at around 50 yuan, closed at around 70 yuan.
- Q:What are the different types of steel cladding used in buildings?
- Some of the different types of steel cladding used in buildings include corrugated steel panels, steel shingles, standing seam metal panels, and insulated metal panels. Each type offers unique advantages in terms of aesthetics, durability, and energy efficiency.
- Q:What are the design considerations for steel historical buildings?
- To ensure the preservation and integrity of steel historical buildings, several important factors must be taken into account during the design phase. These factors include: 1. Historical Preservation: It is crucial to respect and preserve the historical significance of the building. This may involve retaining original features and incorporating modern structural enhancements. 2. Structural Stability: The design should focus on ensuring the building's structural stability, taking into consideration various loads, forces, and potential deterioration over time. 3. Material Compatibility: The use of steel should be carefully considered to ensure compatibility with existing materials. The strength and appearance of the steel should match the original materials to maintain the building's aesthetic and integrity. 4. Fire Resistance: Fire-resistant materials should be incorporated into the design to protect against potential fire hazards, especially in buildings with wooden components. 5. Accessibility and Functionality: The design should address modern functional requirements while preserving the historical character of the building. This includes ensuring accessibility for people with disabilities and accommodating modern amenities and utilities. 6. Sustainability: Sustainable practices should be considered in the design, such as incorporating energy-efficient features, using environmentally friendly materials, and implementing sustainable construction methods. 7. Maintenance and Durability: The design should prioritize ease of maintenance and durability. This includes selecting materials resistant to corrosion and deterioration, designing accessible areas for maintenance work, and planning for long-term preservation strategies. In conclusion, the design considerations for steel historical buildings revolve around preserving historical significance, ensuring structural stability, using compatible materials, addressing fire resistance, incorporating modern functionality, embracing sustainability, and planning for maintenance and durability. By carefully considering these factors, designers can create steel historical buildings that are visually appealing, safe, functional, and respectful of their historical context.
- Q:How are steel structures designed to accommodate fire suppression systems?
- Steel structures are designed to accommodate fire suppression systems by incorporating features that ensure the safety of the building and its occupants during a fire emergency. These design considerations include the provision of adequate space for the installation of fire suppression equipment, as well as the implementation of fire-resistant materials and fireproofing techniques. Firstly, steel structures are designed with sufficient space and access points to accommodate fire suppression systems. This includes the placement of fire hoses, extinguishers, and other firefighting equipment at strategic locations throughout the building. The design also incorporates the provision of fire hydrants and fire department connections to ensure easy access for firefighters. In addition to space considerations, steel structures employ fire-resistant materials and techniques to enhance fire safety. The use of fire-rated walls and partitions helps to compartmentalize the building, preventing the rapid spread of fire and smoke. These fire-rated barriers are designed to withstand high temperatures and provide a safe escape route for occupants. Furthermore, steel structures may incorporate fireproofing techniques to protect the structural integrity of the building during a fire event. Fireproofing materials, such as intumescent coatings or fire-resistant insulation, are applied to the steel elements to delay their exposure to high temperatures. This allows the steel to retain its load-bearing capacity for a longer period, giving occupants more time to evacuate and firefighters more time to control the fire. Moreover, fire suppression systems in steel structures are often integrated with the building's overall fire safety strategy, which includes fire alarms, smoke detectors, and automatic sprinkler systems. These systems work together to detect and suppress fires at the earliest possible stage, minimizing the risk of extensive damage and ensuring the safety of occupants. In conclusion, steel structures are designed to accommodate fire suppression systems by providing adequate space for firefighting equipment, incorporating fire-resistant materials and techniques, and integrating fire suppression systems with the building's overall fire safety strategy. These design considerations help to ensure the safety of the building and its occupants during a fire emergency.
- Q:What are the considerations for steel structure design in mountainous areas?
- When designing steel structures in mountainous areas, several considerations need to be taken into account. Firstly, the design should account for the dynamic loads that mountainous regions may experience, such as strong winds, heavy snowfall, and earthquakes. The structure needs to be able to withstand these forces and ensure the safety of the occupants. Additionally, the design should consider the topography and geology of the area. Mountainous terrains often have steep slopes and uneven ground, requiring suitable foundation design and anchorage techniques to ensure stability. Environmental factors should also be considered, such as temperature variations and exposure to extreme weather conditions. This may involve selecting appropriate materials and coatings that can withstand corrosion and erosion caused by harsh climates. Lastly, the design should take into account the accessibility and transportation challenges in mountainous areas. Construction materials, equipment, and maintenance access should be carefully planned to overcome logistical hurdles and ensure the feasibility of the project. Overall, the design of steel structures in mountainous areas requires careful consideration of dynamic loads, topography, environment, and accessibility to ensure a safe and durable construction.
- Q:What are the common misconceptions about steel structures?
- There are several common misconceptions about steel structures that need to be clarified. One common misconception is that steel structures are not as durable as concrete structures. In reality, steel structures are incredibly durable and can withstand extreme weather conditions, seismic activity, and even fire. Steel is known for its strength and resilience, making it an excellent choice for construction. Another misconception is that steel structures are more expensive than other construction materials. While steel may have a higher initial cost, it is important to consider the long-term benefits. Steel structures require less maintenance and have a longer lifespan compared to other materials. Additionally, steel is recyclable, making it an environmentally friendly choice. Some people also believe that steel structures are not aesthetically pleasing. However, with advancements in design and technology, steel structures can be customized to fit any architectural style and can be visually appealing. The flexibility of steel allows for unique and innovative designs, making it a popular choice among architects and designers. Lastly, there is a misconception that steel structures are noisy and prone to rust. While it is true that steel can produce noise when it expands and contracts due to temperature changes, proper insulation and soundproofing techniques can minimize this issue. Moreover, steel structures can be coated with protective finishes to prevent rust and corrosion, ensuring their longevity. Overall, it is important to dispel these misconceptions and recognize the many advantages of steel structures. They offer durability, cost-effectiveness, aesthetic appeal, and sustainability, making them a popular choice in the construction industry.
1. Manufacturer Overview |
|
|---|---|
| Location | |
| Year Established | |
| Annual Output Value | |
| Main Markets | |
| Company Certifications | |
2. Manufacturer Certificates |
|
|---|---|
| a) Certification Name | |
| Range | |
| Reference | |
| Validity Period | |
3. Manufacturer Capability |
|
|---|---|
| a)Trade Capacity | |
| Nearest Port | |
| Export Percentage | |
| No.of Employees in Trade Department | |
| Language Spoken: | |
| b)Factory Information | |
| Factory Size: | |
| No. of Production Lines | |
| Contract Manufacturing | |
| Product Price Range | |
Send your message to us
Steel floor plate
- Loading Port:
- China Main Port
- Payment Terms:
- TT OR LC
- Min Order Qty:
- -
- Supply Capability:
- -
OKorder Service Pledge
OKorder Financial Service
Similar products
New products
Hot products
Hot Searches
Related keywords
