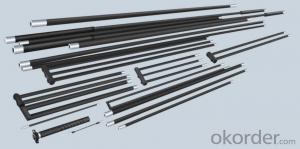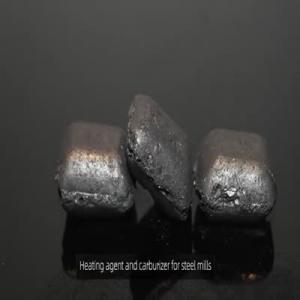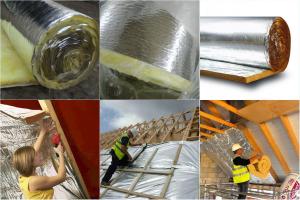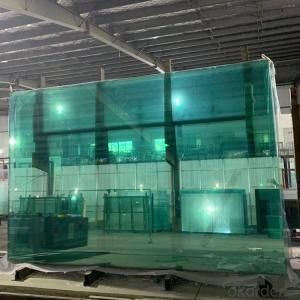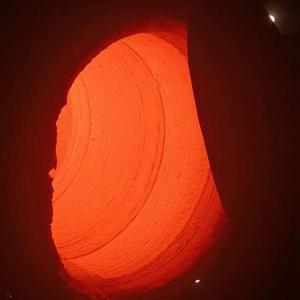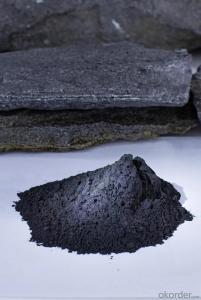Best Quality Solar Bracket
- Loading Port:
- Tianjin
- Payment Terms:
- TT or LC
- Min Order Qty:
- -
- Supply Capability:
- 3000 watt/month
OKorder Service Pledge
OKorder Financial Service
You Might Also Like
Introduction
Solar panel bracket is designed for large commercial solar plant. It is suitable for frame or frameless solar modules. Because of the concise design, the material of this panel bracket is very economical. So it is very competitive in this market.
Specification
1.Material:prefab C,U section steel,steel tubes
2.Surface:Hot dip galvanized
3.Size:as clients's requiremens
4.Price: reasonable price
Description
| Material | Galvanized fabricated low carbon steel |
| Zinc coating | 270-600g/ m² |
| Design snow Load | 1.5KN/m² |
| Design wind Load | 55m/s or 200km/h |
| Angle of elevation | 0°-45° |
| Production Standard | TUV, GB/5237-2008 |
| Design Standard | AS/NZS 170 |
Solar Panel Bracket Advantage
1)The Solar Panel Bracket is suitable for flat roofs of various structures or for the ground.
2)One end of the cross-beam is connected firmly with the ground structure by base bracket and hex-bolts and the another end is connected to the support leg forming a stable and strong tripod structure.
3)The connecting foot is made up of stainless steel to enhance the load bearing capacity.
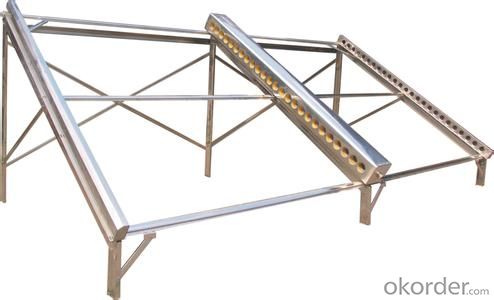
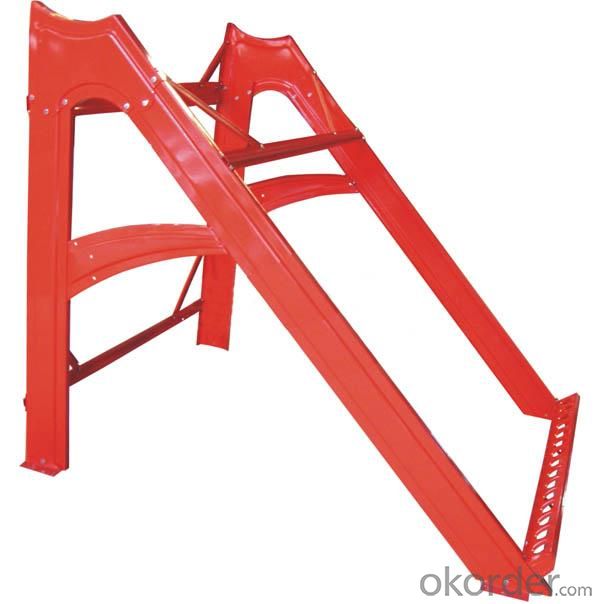
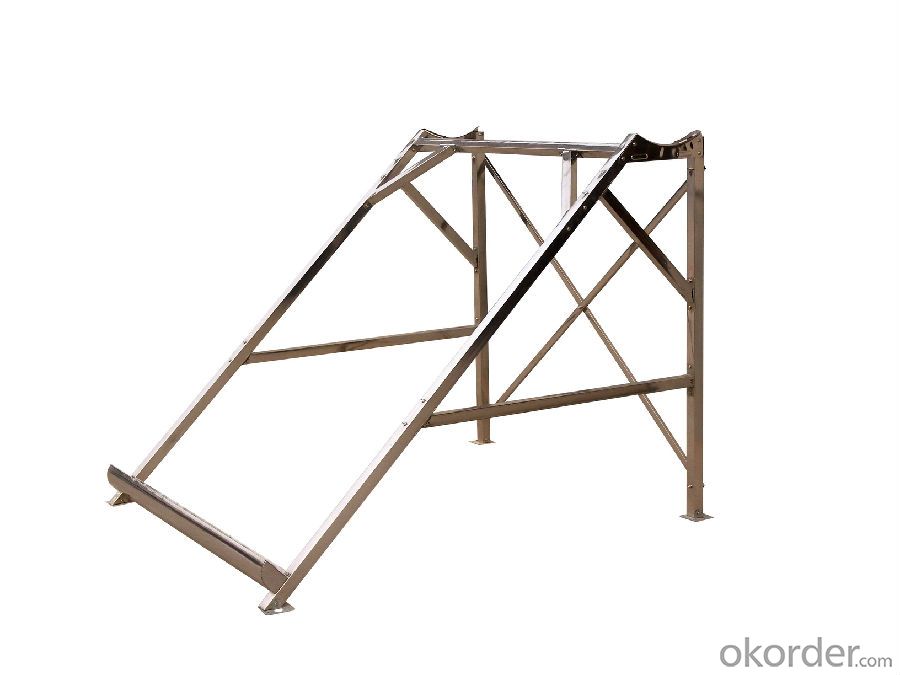
- Q:How are steel structures used in industrial applications?
- Steel structures are widely used in industrial applications due to their strength, durability, and versatility. They provide the necessary support for heavy machinery, equipment, and infrastructure in factories, warehouses, power plants, and refineries. Steel structures are also used to create large open spaces without the need for excessive support columns, allowing for efficient use of space. Additionally, steel structures are resistant to fire, corrosion, and natural disasters, making them a reliable choice for industrial applications.
- Q:What are the fire resistance properties of steel structures?
- Steel structures have excellent fire resistance properties. Due to the high melting point of steel, it can withstand high temperatures for a longer duration without losing its structural integrity. Additionally, steel does not contribute to the spread of fire and does not release toxic gases when exposed to flames. These properties make steel structures highly resistant to fire and a preferred choice in construction for their safety.
- Q:What is pre assembled steel structure, what is called steel structure assembly?
- Pre assembly: simulate the field installation before leaving the factory, check whether the processing is correct and the accuracy meets the requirements, and then install the site after removal.Factory assembly: assemble parts together and fix together temporarily with spot welding or fixture so as to facilitate the next process (welding) operation.Field assembly: welding or bolting individual steel members together to form a hoisting unit to facilitate field installation operations.
- Q:What are the advantages of using steel structures in the food processing industry?
- There are several advantages of using steel structures in the food processing industry. Firstly, steel is a durable and strong material, providing stability and structural integrity, which is crucial in a demanding and high-risk environment like food processing. Secondly, steel structures are resistant to corrosion, ensuring a hygienic environment and preventing contamination of food products. Moreover, steel is easy to clean and maintain, reducing the risk of bacterial growth and facilitating compliance with food safety regulations. Lastly, steel structures allow for flexibility and versatility in design, enabling the creation of efficient and customized layouts for specific food processing operations.
- Q:How are steel structures used in the construction of research facilities?
- Steel structures are widely used in the construction of research facilities due to their numerous advantages. Firstly, steel provides excellent strength and durability, making it capable of withstanding heavy loads and extreme weather conditions. This is crucial for research facilities that often house large and sensitive equipment, as well as laboratories that require a stable and secure environment. Additionally, steel structures allow for flexible and open floor plans, which are essential for research facilities. The wide span capabilities of steel beams and columns allow for large, unobstructed spaces, making it easier to accommodate various research needs and equipment layouts. This flexibility also allows for easy reconfiguration and expansion, ensuring that the facility can adapt to changing research requirements in the future. Furthermore, steel structures are known for their speed of construction. Prefabricated steel components can be manufactured off-site and then quickly assembled on-site, reducing construction time and minimizing disruptions to ongoing research activities. This also results in cost savings, as the shorter construction period translates to lower labor and financing expenses. In terms of sustainability, steel is a highly recyclable material, making it an environmentally friendly choice for research facilities. Additionally, steel structures can incorporate energy-efficient designs, such as proper insulation and natural lighting, helping to reduce energy consumption and operational costs. Overall, steel structures are indispensable in the construction of research facilities, providing the necessary strength, flexibility, speed of construction, and sustainability that are crucial for these specialized buildings.
- Q:How are steel structures designed for convention centers?
- Several factors are carefully considered when designing steel structures for convention centers. Firstly, the specific requirements of the convention center, including the size and layout of event spaces, the number of attendees, and the types of events, are taken into account. The design process begins with a thorough analysis of the building's load requirements. Convention centers often host large gatherings and events, so the structure must be able to withstand heavy loads. Steel, known for its strength and durability, is the ideal material for supporting these loads. Engineers utilize advanced software and modeling techniques to simulate and analyze the behavior of the steel components. This analysis ensures that the steel structure can handle the anticipated loads while maintaining structural integrity and safety. Architectural aesthetics are also an important aspect of the design process. Convention centers are often prominent buildings, so the design should be visually appealing and complement the surrounding environment. Steel structures offer flexibility in terms of shape, allowing architects to create unique and eye-catching designs. Furthermore, steel structures are designed to be highly flexible and adaptable. Convention centers often require different event configurations, and steel's inherent flexibility allows for easy reconfiguration and modifications to meet specific needs. In addition, steel structures are known for their quick construction. Convention centers often have tight timelines, and steel construction methods enable faster completion compared to other materials. This is particularly advantageous for large-scale projects like convention centers. Lastly, sustainability is a crucial consideration in convention center design. Steel is recyclable, and modern steel structures can be designed to be energy-efficient and environmentally friendly. The design may incorporate features such as natural lighting, efficient HVAC systems, and sustainable building materials to minimize the environmental impact. In conclusion, careful consideration of load requirements, architectural aesthetics, flexibility, construction speed, and sustainability is taken into account when designing steel structures for convention centers. By combining these factors, engineers and architects create safe, functional, and visually appealing spaces that cater to the unique needs of convention centers.
- Q:How are steel structures used in the construction of offshore platforms?
- Steel structures are widely used in the construction of offshore platforms due to their exceptional strength, durability, and resistance to harsh marine environments. These structures provide the necessary support and stability for drilling operations, production facilities, and living quarters on offshore platforms. Steel is used to create the framework, decks, and beams of the platforms, ensuring their ability to withstand the dynamic loads, extreme weather conditions, and unpredictable movements of the ocean. Additionally, steel structures can be easily fabricated, transported, and assembled, making them a cost-effective solution for offshore construction projects.
- Q:What are the disadvantages of using steel structures?
- Using steel structures comes with various drawbacks. To begin with, steel is a relatively costly material in comparison to wood or concrete. Its purchase and installation expenses can significantly inflate the overall construction budget. Furthermore, steel structures are prone to corrosion, especially in environments with high levels of humidity and salt content. This can lead to the deterioration and weakening of the structure over time, necessitating regular maintenance and extra costs for protective coatings or treatments to prevent corrosion. In addition, steel structures can be vulnerable to fire. Although steel itself does not burn, it loses its strength and integrity at high temperatures. In the event of a fire, steel structures can collapse more rapidly than other materials, posing a significant safety hazard. Moreover, steel structures have poor thermal insulation properties. Steel is an excellent conductor of heat, making it challenging to maintain a comfortable indoor temperature. This can result in higher energy expenses for heating or cooling the building, as well as discomfort for occupants. Furthermore, the fabrication and installation of steel structures require skilled labor and specialized equipment. This can prolong the construction process and increase its complexity, potentially leading to delays and higher labor costs. Lastly, steel structures have limited design flexibility compared to other materials. The strength and rigidity of steel make it difficult to create curved or intricate architectural designs, constraining the aesthetic possibilities for the structure. In conclusion, while steel structures offer numerous advantages such as durability and strength, it is crucial to carefully consider these disadvantages before opting for steel in construction projects.
- Q:What is the role of steel curtain walls in a structure?
- The function of steel curtain walls within a structure is to offer both practical and aesthetic advantages. From a practical standpoint, steel curtain walls operate as an external enclosure system that safeguards the building from external elements like wind, rain, and extreme temperatures. They act as a barrier between the interior and exterior environments, helping to regulate and maintain a comfortable indoor climate. Furthermore, steel curtain walls can also contribute to the structural integrity of the building by providing support and stability. In terms of aesthetics, steel curtain walls play a vital role in defining the visual appearance of a structure. They grant architects and designers the freedom to create distinctive and captivating designs, as they can be customized in terms of shape, size, and finish. By enhancing the overall aesthetics of a building, steel curtain walls make it more visually appealing, contemporary, and sophisticated. Additionally, steel curtain walls also offer natural lighting and views to the building's occupants. The utilization of large glass panels permits ample daylight to enter the interior spaces, reducing the need for artificial lighting and creating a more pleasing and productive environment. Moreover, the transparency of the curtain walls allows for panoramic views of the surroundings, connecting the occupants with the outside world. In conclusion, steel curtain walls are indispensable elements in contemporary architecture, providing both practical and aesthetic advantages. They offer protection, structural support, natural lighting, and visual appeal, making them a crucial component of any well-designed and functional structure.
- Q:What is the role of steel in vertical transportation?
- The role of steel in vertical transportation is crucial as it is used extensively in the construction of elevators, escalators, and other vertical transportation systems. Steel is known for its strength, durability, and ability to withstand heavy loads, making it an ideal material for such applications. In elevator systems, steel is used for the structural framework, including the elevator car, guide rails, and support beams. These components are designed to safely carry the weight of the elevator and its occupants, ensuring smooth and reliable vertical movement. Steel's high tensile strength allows for the construction of tall buildings with multiple floors, where elevators are an essential mode of transportation. Escalators, another form of vertical transportation, heavily rely on steel for their construction. Steel is used for the structural framework, step treads, handrails, and support mechanisms. The strength and rigidity of steel ensure the stability and safety of escalators, which are commonly found in airports, shopping malls, and other high-traffic areas. Moreover, steel is also utilized in the manufacturing of various components and parts within the vertical transportation systems, such as gears, pulleys, cables, and counterweights. These components work together to achieve efficient and reliable vertical movement. Overall, the role of steel in vertical transportation is to provide a strong and durable infrastructure that supports safe and efficient movement between different levels of a building. Without steel, the construction and operation of elevators and escalators would be compromised, limiting the vertical transportation options available in modern buildings.
1. Manufacturer Overview |
|
|---|---|
| Location | |
| Year Established | |
| Annual Output Value | |
| Main Markets | |
| Company Certifications | |
2. Manufacturer Certificates |
|
|---|---|
| a) Certification Name | |
| Range | |
| Reference | |
| Validity Period | |
3. Manufacturer Capability |
|
|---|---|
| a)Trade Capacity | |
| Nearest Port | |
| Export Percentage | |
| No.of Employees in Trade Department | |
| Language Spoken: | |
| b)Factory Information | |
| Factory Size: | |
| No. of Production Lines | |
| Contract Manufacturing | |
| Product Price Range | |
Send your message to us
Best Quality Solar Bracket
- Loading Port:
- Tianjin
- Payment Terms:
- TT or LC
- Min Order Qty:
- -
- Supply Capability:
- 3000 watt/month
OKorder Service Pledge
OKorder Financial Service
Similar products
New products
Hot products
Related keywords















