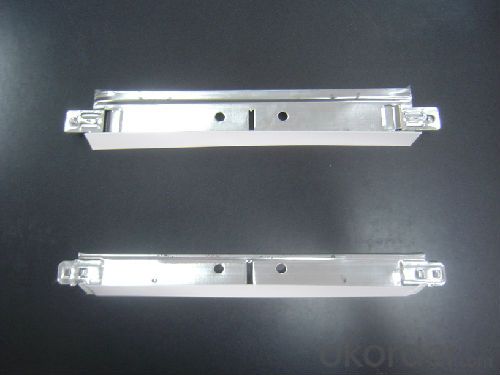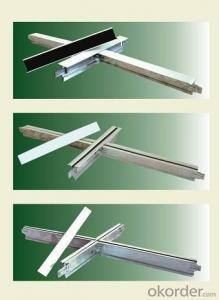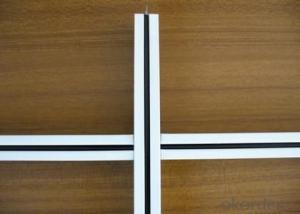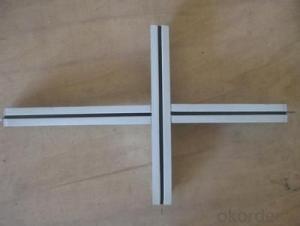Easy Installation Ceiling Suspension Grid
- Loading Port:
- China Main Port
- Payment Terms:
- TT or LC
- Min Order Qty:
- -
- Supply Capability:
- -
OKorder Service Pledge
OKorder Financial Service
You Might Also Like
1,Structure of (Installation ceiling suspension) Description
Easy Installation ceiling suspension grid
1)Zinc coating:80g.
2)Easy Installtion.
3)Economic.
4)ISO & CE
Easy Installation ceiling suspension grid
ceiling suspension grid
ceiling suspension grid
ceiling suspension grid
2,Main Features of the (Installation ceiling suspension)
Product name | T Grid | |||||
Meterials | Galvanised Steel | |||||
Size | Difference size and stype for choice | |||||
color | variers | |||||
Package | Standard Export Carton Packing | |||||
Brand name | ||||||
Application | Commercial building,common office,hotels, Supermarket,school,hospitals,Cookingrooms, washing rooms etc.indoor&outdoor decoration. | |||||
ITEM | SPECIFICATION | PACKAGE | QUANTITIES OF 1X20GP | G.W |
| |
MAIN TEE | 32×24×3600/3660×0.3 | 30/CTN | 210 | 7035 |
| |
CROSS TEE | 26×24×1200/1220×0.3 | 60/CTN | 630 | 9765 |
| |
CROSS TEE | 26×24×600/610×0.3 | 75/CTN | 504 | 4939.2 |
| |
L ANGLE | 24×24×3000×0.4 | 50/CTN | 112 | 2856 |
| |
3,(Installation ceiling suspension) Images

4,(Installation ceiling suspension)Specification
ITEM | SPECIFICATION | PACKAGE | QUANTITIES FOR 1X20GP | PIECE |
| MAIN TEE | 38X24X3600/3660X0.3 | 27PCS/CTN | 234 | 6318 |
| CROSS TEE | 32X24X1200X1220X0.3 | 75PCS/CTN | 504 | 37800 |
| CROSS TEE | 32X24X600X610X0.3 | 75PCS/CTN | 504 | 37800 |
| L ANGLE | 22X22X3000X0.4 | 50PCS/CTN | 112 | 5600 |
5,FAQ of (Installation ceiling suspension)
Roller stations: 14 groups Material of roller: Gr 15 steel
Heat treatment of roller: HRC55-57°
Surface of rollers has been polished.
Material of coil strip: GI,STEEL PLATE
Thickness of coil strip: 0.45-0.8MM
Width of coil strip: ACTUALLY USED
Diameter of roller shaft: ?40mm, made of 45# steel
Pinch wall thickness 22mm
Driven method: Gear and chain
- Q:Light steel keel gypsum board ceiling, hanging bar, the main keel, sub keel, cross-keel spacing is how much
- The distance between the main keel is generally between 80 and 120 cm, depending on the use of thick gypsum board, if the gypsum board thick, or double gypsum board, the main keel spacing is small, and vice versa can be appropriate Enlarge the number, but not more than 1.2 meters; hanging bar spacing, is the same, according to the size of the main keel to determine the distance between hanging bars and hanging bars, but the same can not exceed 1.2 meters; sub keel (50 keel ) Spacing, the general use of 9.5mm gypsum board when it is 30 cm, if the thickness of the gypsum board is 12mm, the distance between the vice keel can be enlarged to 40 cm. But here we are basically using 30 cm spacing of.
- Q:Normal gypsum board and light steel keel do the wall how much money a square?
- Ordinary snowflakes 75 keel 20 yuan / square meters, double gypsum board ordinary 20 yuan / square meters, labor costs 20 - 30 yuan / square meters (points with or without noise rock wool), if the high-grade materials, the price 90--160 yuan / square meters. There are professional wall keel system, the price of 200 yuan / square meters.
- Q:doing a report for school !
- Often, a plan is drawn in grid form. Each square of the grid is equal to 3', or something similar. That type of plan is much easier to work with, since the page is not covered with dimensions. If a particular feature, such as a wall, is not located on a grid line, there will be a dimension from the grid line to locate it. The suspension system for a dropped ceiling is also called the grid. Main runners are spaced every 4', then a system of tees is used to divide the ceiling into a grid of 2' x 2' or 2' x 4' spaces. Light fixtures and HVAC vents are made in sizes to fit in the grid. Hope this helps you with your project.
- Q:Light steel keel 38 main dragon and 50 vice dragon of the national standard thickness is owe
- 1.5mm thick is the national standard
- Q:Light steel keel is what material
- Useful aluminum alloy to do the ceiling keel, the aluminum alloy material through the electric oxidation, bright, stainless, soft colors. But now most of the hot-dip galvanized steel strip with a multi-channel process from rolling, we are on the high-speed steel keel and paint keel manufacturers, we use the production of rolling abrasive, galvanized steel With the production of light steel keel standard is the shape to be flat. Edges and corners clear, no burrs and deformation of the incision, no skinning and falling off the phenomenon. Galvanized light steel keel fire resistance is good, but can not meet the water.
- Q:can a ceiling fan motor be converted to work as a turbine to generate electricity?
- yes it can. My dad made one and it was quite complex. He used the motor but made new, heavier blades for it that twisted more. He then set it up to a generator somehow. I don't know much about it, but yeah its possible.
- Q:Light steel keel gypsum board bulk density
- Light steel keel is better than gypsum board
- Q:Hi there, we have recently came across a leak in the bathroom that comes from the bathtub and down into the basement into this drop ceiling thing we have. The problem is that with this drop celiing there is all kinds of insulation in it, and the water is getting soaked into that and I believe the leak is inbetween the floor where I can't get at it.Does this mean I have to rip up my floor to fix it? How much would it usually cost to have someone fix this..?Thanks.
- Do not rip up the floor. The leak is below the floor. Work from the basement and remove the drop ceiling where the leak is at. It is probably a loose connection on the tub drain. After you fix the leak you can repair the cut out in the ceiling.
- Q:CAD light steel keel how to draw
- CAD inside is not necessary to draw light steel keel even if you do not need to draw the ceiling This thing is difficult to draw the painting is not necessarily OK
- Q:how do you level ceiling grid for acoustic ceilings?
- use a level and adjust the wire hangers.
1. Manufacturer Overview |
|
|---|---|
| Location | |
| Year Established | |
| Annual Output Value | |
| Main Markets | |
| Company Certifications | |
2. Manufacturer Certificates |
|
|---|---|
| a) Certification Name | |
| Range | |
| Reference | |
| Validity Period | |
3. Manufacturer Capability |
|
|---|---|
| a)Trade Capacity | |
| Nearest Port | |
| Export Percentage | |
| No.of Employees in Trade Department | |
| Language Spoken: | |
| b)Factory Information | |
| Factory Size: | |
| No. of Production Lines | |
| Contract Manufacturing | |
| Product Price Range | |
Send your message to us
Easy Installation Ceiling Suspension Grid
- Loading Port:
- China Main Port
- Payment Terms:
- TT or LC
- Min Order Qty:
- -
- Supply Capability:
- -
OKorder Service Pledge
OKorder Financial Service
Similar products
New products
Hot products
Hot Searches
Related keywords



























