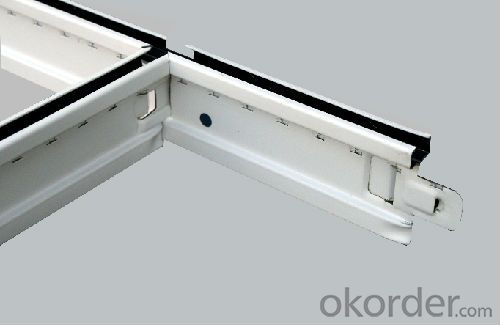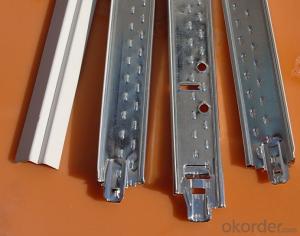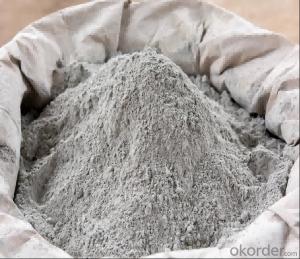Ceiling Suspension Grid ISO9001
- Loading Port:
- China Main Port
- Payment Terms:
- TT or LC
- Min Order Qty:
- -
- Supply Capability:
- -
OKorder Service Pledge
OKorder Financial Service
You Might Also Like
1,Structure of (ceiling grid for suspension) Description
Ceiling suspension grid ISO9001
I.Feature
1.Fireproof absolutely:the main material is fireproofing galvanize zinc plate,durable in use.
2.Reasonable structure:economic structure, the special connection method, convenient to load and unload, time saving
and simple construction.
3.Good performance:Light weight,High strength,waterproof,fireproof,quakeproof, sound insulation,sound absorption.etc.
4.Attractive appearance bright colors shinning.
5.Short time limit,easy to construction.
6.Wide application: it is widely used in marketplace, office building,hotel, boite,bank and large public places.
II.Application
1. Ceiling suspension grid is suitable for construction together with mineral wool board,gypsum board,aluminum square ceiling and calcium silicate board etc.
2. Widely used in marketplace,bank,hotel,factory and terminal building etc.
2,Main Features of the (ceiling grid for suspension)
Ceiling Grid ( Ceiling Grids) T24
[Usage] ceiling t grid is suspension false ceiling consisting of the main tee, cross tee, and wall angle to make the grid system to support the lay-in ceiling tiles. It is easy for installation and maintanence.
The Tee Grid System Installation Diagram and the Raw Materials.
Installation steps
1.) Determine the requirment ceiling level,mark the position and fix wall angle on the wall.
2.) Hang main tee with T-bar suspension hook.
3.) Insert cross tee to the main tee.
4.) Cross tee adjacent to wall angle light fittings
5.) Adjust the levels and alignments throughout the entire grid system accurately
6.) Install PVC gypsum ceiling tile or othermaterials ceiling panel.
3,(ceiling grid for suspension) Images

4,(ceiling grid for suspension) Specification
| Product Name | Model | Dosage/Square meter | |
32#Flat Keel (Rustproof A grade fabrics) | Flat main keel | 24x32x0.26x3600mm | 1.62 |
| Flat vice keel | 24x26x0.26x600mm | 1.62 | |
| 24x26x0.26x1200mm | 1.62 | ||
| Edge keel | 22x22x0.25x3000mm | 0.60 | |
| Flat main keel | 24x32x0.30x3600mm | 1.62 | |
| Flat vice keel | 24x26x0.30x600mm | 1.62 | |
| 24x26x0.30x1200mm | 1.62 | ||
| Edge keel | 22x22x0.30x3000mm | 0.60 | |
5,FAQ of (ceiling grid for suspension)
1. Convenience in installation, it shortens working time and labor fees.
2. Neither air nor environment pollution while installing. With good effect for space dividing and beautifying.
3. Using fire proof material to assure living safety.
4. Can be installed according to practical demands.
5. The physical coefficient of all kinds Suspension Ceiling
- Q:In the decoration of light steel keel + blockboard + gypsum board + latex paint this practice? I think with light steel keel is like a gypsum board is like, and now the construction side that there is no way to let the sky keel will be down one meter, can only do with light steel keel. I think they are not lying to me. Please know the big friends help out
- Do not all the same, first nailed the wood on the wall, then the wood keel fixed in the above, and then pull down a few wires from the ceiling hanging keel is not on the line? But the gypsum board brush latex paint is very lacquer, brush out the gypsum board sound-absorbing breathable characteristics of the no
- Q:I want to install a dropped ceiling, my basment is 22 x 32. What materials do I need and how much do I need?
- 108' of edge rail........ the rest will depend on the tile size............
- Q:Construction Technology of Silicon and Caelite Ceiling in Light Steel
- Construction method ?A. Balls: According to the level of the floor level, according to the design of the ceiling ceiling, along the wall around the bottom of the ceiling height of the ceiling, and along the elevation of the ceiling line in the wall with a good keel position line. ?B. Installation of hanging bars: hanging wire selection φ8 hanging bar, one end and L30 * 3 * 40 (long) angle steel plate welding, the other end of the steel head 50mm long thread, and Ф8 expansion bolts fixed to the structure of the ceiling, For the 1200mm-1500mm, against the wall from the wall of the distance of 200-300mm, when encountered a larger ventilation pipe, more than the requirements of the spacing of the boom when the use of angle steel frame keel. Before installing the bucket, you must brush the antirust paint. ?C. Installation of the main keel: the main keel selection UC38 light steel keel, spacing 1200mm ~ 1500mm, the installation of the use of keel matching pendant and hanging connection, pendant with the plug of the wire is fixed, requiring screw cap beyond the screw 10mm. Must pull the main keel pre-adjusted neatly, the same height, check the correct after the next process. D. Installation side keel: the elevation of the wall on the wall around the wall with cement nails fixed 25 * 25 paint keel, fixed spacing of not more than 300mm. Install the side keel before the completion of the wall putty leveling.
- Q:How much should it cost to install approx 550 sq ft of drop ceiling (parts and labor)? Can you quote approximate cost, parts and labor separately...Thanks in advance!
- Drop Ceiling Parts
- Q:I'm getting a new room in my house, and I really want to do a mosaic on the ceiling. I love everything artistic so I'd want to do it myself, and I know it's going to take a long time to do a room that's 18 ft by 22 ft, but I really want to. I've actually never done mosaics before and I'm aware that they are difficult to do and that this is a monumental project for someone who has never even done a mosaic before. But I wanted to know the easiest possible way to go about it (because the idea of standing on a ladder the entire time does not appeal to me whatsoever)? Like, could I do the mosaic on another surface and then attach it to my ceiling? or I don't know, please help me.
- Monumental doesn't even came close. To make it realistic you will need to do it on the ceiling, otherwise it will look like patchwork. First thing is to design on paper what you want it to look like. Then transfer design to grid paper. No stepladder. Buy a scaffold that is big enough and high enough to lie on. Transfer your design to the ceiling. You can make stencils for this, and use multiple chalk lines to keep everything straight. Before you start, practice on a plywood board. When you buy your materials, make sure you tell the salesman you are doing a ceiling so you get the right cement or mastic. It took Michelangelo 7 years to do the Sistine Chapel, and he used paint. Good Luck!
- Q:Will the light steel keel and C steel What is the difference?
- Different materials, the thickness is not the same, light steel keel thickness is generally 1-2 mm, while the C-beam thickness of 2.5-3 range;
- Q:Light steel keel gypsum board bulk density
- Not too understand you ask the question, I understand that you ask is not light steel keel gypsum board ceiling can be superior. Mainly to see what kind of main keel, divided into office and can not be two kinds of people.
- Q:I asked an earlier question about the ceiling grid disappearing, and the best answer was to 'Make sure you have the show ceiling button clicked to on'. I don't know what the 'show ceiling button' is! Please help! Also, if you could post a link to a picture of it or describe what it is and where it is that'd be great!Also, while I'm having this problem, I'm not new to Sims, so please don't waste my time telling me to put a firecracker inside or drown my sims in the pool. (There's not even a family moved in anyway!)
- when you click on the button, if u zoom into the house and look up, you can see the ceiling and paint it whatever you want to match your house. i love the sims 2 so if u need any questions, go ahead and ask. i know cheats, hints, and glitches in the game too. you can also go on the sims 2 website and download awesome houses, cool people, community places (bowling alleys, etc.), and u can also download pets too. (sims 2 pets required). i also know a website where you can download the full games for free. my brother downloaded kitchen and bath, apartment life, pets, and holidays for me. in order to do this however, you need to download vuze, daemon tools, and you need to go to piratOKorder.org.
- Q:i found mold in one of my buildings and would like to be able to get rid of it. its localized in the ceiling above the ceiling grid above the bathroom. how do i get rid of it to make the area safer to use. is it necessary to hire a professional or is there something i can do myself to save money.
- I'm pretty sure there's a commercial product available in a spray bottle. Ours say Mold and Mildew remover. I think it's by Lysol. Just use this or a solution of 1 part household bleach to 3 parts water. dampen a rag with this and wipe away. the mold should come off easily. in case of grout (the white cement stuff between tiles) you can use a scrub or a brush to really get in there. mold is caused by moisture so if you don't treat that, it'll keep coming back. make sure the area is well ventilated and always dry.
- Q:Light steel keel ldu, cb, ldc, cs what it means
- Light steel keel according to the use of hanging keel and cut keel, according to cross-section of the form of V-type, C-type, T-type, L-keel. (1) product specifications series of keel main specifications are divided into Q50, Q75 and Q100. The main specifications of the ceiling keel are divided into D38, D45, D50 and D60. (2) Product marking method The marking order of light steel keel is: product name, code, width of section shape, height, thickness of steel plate and standard number. Such as cross-sectional shape of "C" type, width of 50mm, height of 15mm, steel plate thickness of 1. Smm of the ceiling keel marked as: building light steel keel DC 5 0 XIS XI. SGBllg sl (3) the appearance of quality light steel keel shape to be smooth, angular, cut not allowed to affect the use of burrs and deformation. Galvanized layer is not allowed to have skin, from the tumor, shedding and other defects. For corrosion, damage, dark spots, pitting and other defects, according to the provisions of the method should be tested in accordance with the provisions of Table 2-81. Appearance quality inspection, should be 0.5m away from the product under the conditions of bright light, the visual inspection. Light steel keel surface should be galvanized rust, the double-sided galvanized: excellent products not less than 120g / m * m, first-class goods is not less than 100g / m * m, qualified products not less than 80g / m *
1. Manufacturer Overview |
|
|---|---|
| Location | |
| Year Established | |
| Annual Output Value | |
| Main Markets | |
| Company Certifications | |
2. Manufacturer Certificates |
|
|---|---|
| a) Certification Name | |
| Range | |
| Reference | |
| Validity Period | |
3. Manufacturer Capability |
|
|---|---|
| a)Trade Capacity | |
| Nearest Port | |
| Export Percentage | |
| No.of Employees in Trade Department | |
| Language Spoken: | |
| b)Factory Information | |
| Factory Size: | |
| No. of Production Lines | |
| Contract Manufacturing | |
| Product Price Range | |
Send your message to us
Ceiling Suspension Grid ISO9001
- Loading Port:
- China Main Port
- Payment Terms:
- TT or LC
- Min Order Qty:
- -
- Supply Capability:
- -
OKorder Service Pledge
OKorder Financial Service
Similar products
New products
Hot products
Related keywords




























