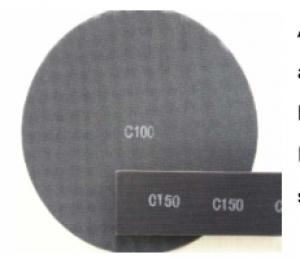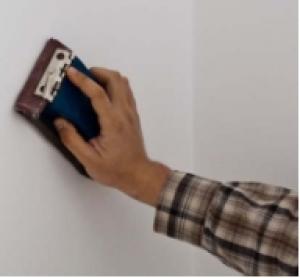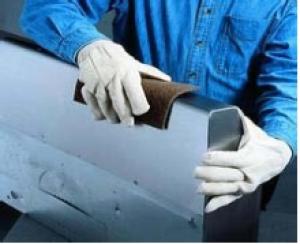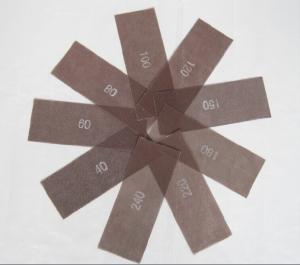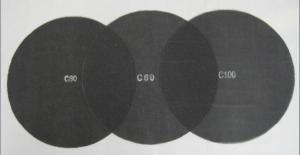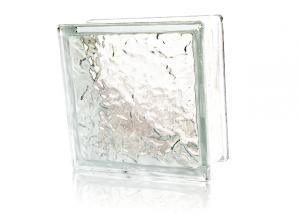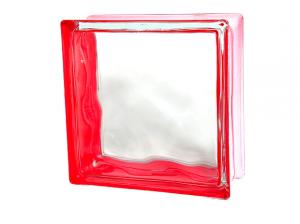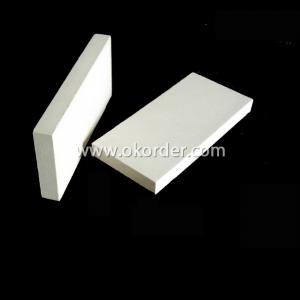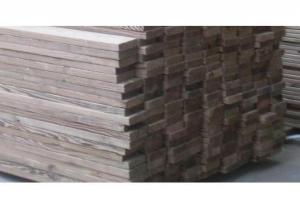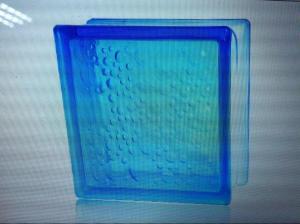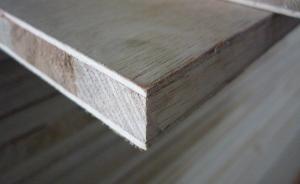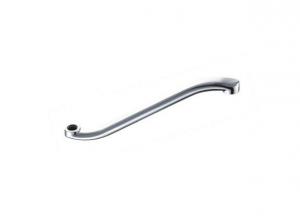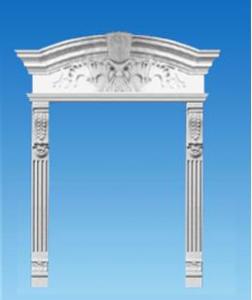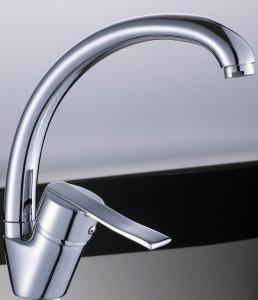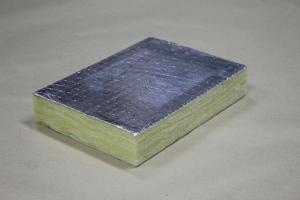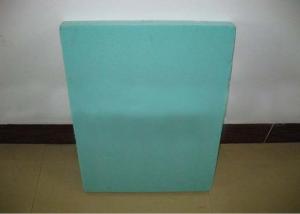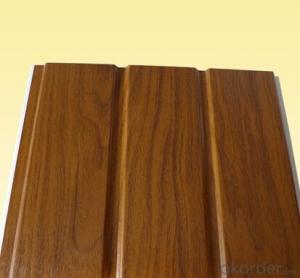Abrasive screen—A180#
- Loading Port:
- China Main Port
- Payment Terms:
- TT OR LC
- Min Order Qty:
- -
- Supply Capability:
- -
OKorder Service Pledge
Quality Product, Order Online Tracking, Timely Delivery
OKorder Financial Service
Credit Rating, Credit Services, Credit Purchasing
You Might Also Like
Abrasive sanding mesh screen is made of nylon fabric, coated with
abrasive materials; there are three kinds of shape: Sheets, Discs and
Rolls.
It is not only suitable for sanding plaster and wall surface, but also for
sanding rusty spots of metal materials and making grinding and
polishing treatment. It has good
properties of grinding, cutting and filings
removing. And it is the most ideal
abrasive tool for interior decoration.
- Q:Now I want to do staircase handrail want to know what the requirements of high-level inter-staircase handrails
- A Corridors, inner patio and robe roof and other temporary space railings high, six and six below the following should not be less than 1.05m; seven and seven or more should not be less than 1.10m. The railings should be prevented from climbing and the vertical distance between the bars should not be greater than 0.11 m. B ? The net width of the staircase should not be less than 1.10m. Six floors and six residential buildings, while the width of the ladder with a rail should not be less than 1.OOm. Staircase step width should not be less than 0.26m, step height should not be greater than 0.175m. Handrail height should not be less than 0.90m. Staircase horizontal section railings greater than 0.50m, the armrest height should not be less than 1.05m. Stair rails between the vertical bar spacing should not be greater than 0.11m. When the net width of the stairwell is greater than O.11m, measures to prevent children from climbing must be taken. C If the school, kindergarten and other public construction, railings handrail more!
- Q:I know it's mostly different names for the same thing, but there must be some differences. It might have something to do with adding sand and/or rocks to make a mixture, but I'm not sure.
- Difference Between Mortar And Concrete
- Q:Marble construction is not glued to the wall
- The glue stick directly is certainly not, a few days ago, TV exposure of a Real Estate Company to sell refined decoration of the house, the stone fireplace is glued up, the stone fireplace suddenly collapsed, is playing beside the little girl killed on the spot.
- Q:Cuplock scaffolding pole bearing capacity in which can be found? Read a lot of calculations are said to check, but also a lot of difference calculated
- You can refer to "construction scaffolding safety technical specifications" JGJ 166-2008
- Q:Standard for aluminum-plastic plates
- And GB / T22412-2008 "ordinary decorative aluminum-plastic composite panels" for the inner wall panels and advertising boards, 4MM the following plates apply.
- Q:How does steel formwork contribute to the overall stability of a structure?
- Steel formwork is a crucial component in the construction industry that greatly contributes to the overall stability of a structure. It is widely used in the casting of concrete elements such as walls, slabs, columns, and beams. One of the primary ways that steel formwork enhances stability is by providing a rigid and robust framework for the pouring and setting of concrete. The steel panels and frames are designed to withstand the pressure exerted by the wet concrete, ensuring that it retains its shape and does not deform during the curing process. This helps to prevent any potential structural deficiencies or unevenness that may compromise the stability of the final structure. Furthermore, steel formwork offers exceptional strength and durability, making it suitable for various construction projects. The high tensile strength of steel allows it to withstand heavy loads, which is particularly important in the construction of large-scale structures with significant weight-bearing requirements. This strength also ensures that the formwork can be reused multiple times, reducing the overall construction costs and environmental impact. Additionally, steel formwork provides excellent dimensional stability, meaning it maintains its shape and dimensions throughout the construction process. This characteristic is crucial in ensuring the accuracy and consistency of the structure, as any deviations or variations in shape may result in structural instability. Moreover, steel formwork is highly resistant to moisture and other environmental factors, which can be detrimental to the stability of a structure. Its corrosion-resistant properties make it suitable for use in outdoor construction sites, where exposure to rain, humidity, and other elements may occur. This resistance to corrosion ensures that the formwork remains intact and does not weaken over time, thereby contributing to the long-term stability of the structure. In conclusion, steel formwork plays a vital role in enhancing the overall stability of a structure. Its rigid and robust framework, combined with its strength, durability, dimensional stability, and resistance to environmental factors, ensures that the concrete is properly formed and retains its structural integrity. By providing a stable and secure foundation for the construction process, steel formwork significantly contributes to the stability and safety of the final structure.
- Q:Can geotextiles be used in subgrade stabilization?
- Yes, geotextiles can be used in subgrade stabilization. Geotextiles are commonly used in civil engineering projects to improve the strength and stability of subgrade soils. They can help distribute loads, control soil erosion, and provide reinforcement to the subgrade, resulting in enhanced stability and increased bearing capacity.
- Q:The distance between the curtains of the Roman rod and the ceiling or gypsum line should be appropriate?
- Curtains of the Roman pole and the ceiling or gypsum line distance should be about 15 cm on it.
- Q:How to build ponds geomembrane
- After dug from the ground side of the base paste amount, probably in grade 2, to see how much space you use it. after all, the entire covered to hook machine digging a rectangle wider at the pool, order of mud seepage prevention black film, do not let stones or roots are exposed measure the length and width, the amount of the length of .5 meters, buy back, surrounded by a wide base to stay out of the plane out with a cloth measuring tape length and width, and slope manually four weeks to repair a flat bottom.
- Q:What are the thickness of the color steel sandwich board? Color steel sandwich panels: two layers of steel thickness of 0.6mm, the middle folder a layer of foam, a total thickness of several specifications?
- Color steel sandwich panel thickness generally have the following: 25mm 50mm 75mm 100mm 150mm 200mm which after the two kinds of thickness is generally used for cold storage. You said the foam (EPS) density of the points, generally: 4g 6g 8g 10g, Can be purchased according to their own needs!
1. Manufacturer Overview |
|
|---|---|
| Location | |
| Year Established | |
| Annual Output Value | |
| Main Markets | |
| Company Certifications | |
2. Manufacturer Certificates |
|
|---|---|
| a) Certification Name | |
| Range | |
| Reference | |
| Validity Period | |
3. Manufacturer Capability |
|
|---|---|
| a)Trade Capacity | |
| Nearest Port | |
| Export Percentage | |
| No.of Employees in Trade Department | |
| Language Spoken: | |
| b)Factory Information | |
| Factory Size: | |
| No. of Production Lines | |
| Contract Manufacturing | |
| Product Price Range | |
Send your message to us
Abrasive screen—A180#
- Loading Port:
- China Main Port
- Payment Terms:
- TT OR LC
- Min Order Qty:
- -
- Supply Capability:
- -
OKorder Service Pledge
Quality Product, Order Online Tracking, Timely Delivery
OKorder Financial Service
Credit Rating, Credit Services, Credit Purchasing
Similar products
New products
Hot products
Hot Searches
Related keywords
