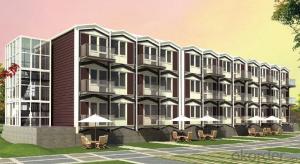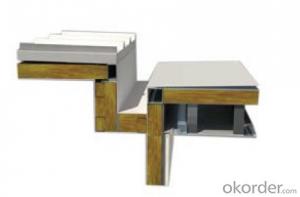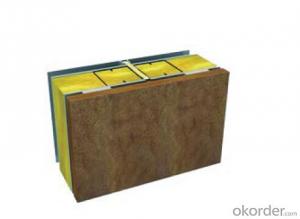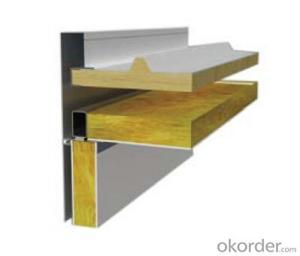Villa House Prefabricated Home Standard High Quality Prefab Home
- Loading Port:
- Shanghai
- Payment Terms:
- TT OR LC
- Min Order Qty:
- 50 m²
- Supply Capability:
- 10000 m²/month
OKorder Service Pledge
OKorder Financial Service
You Might Also Like
Villa House Prefabricated Home Standard High Quality Prefab Home
Why Choose Light Gauge Steel Structure?
1)Lifetime for structure: 100 years.[0.75~1.2mm , Z275galvanized steel profile, strength:550Mpa ]
2)Earthquake resistance: mix more than 8 grades.
3)Wind resistance:max 60m/s.
4)Fire resistance:all the materials used can be fire resistance.
5)Snow resistance:max 2.9KN/m²as required
6)Heat insulation:100 mm in thickness can match 1 m thickness of brick wall.
7)High acoustic insulation:60db of exterior wall 40db of interior wall
8)Insect prevention: Free from the damages by insects, such as white ants
9)Ventilation:a combination of natural ventilation or air supply keep the indoor air fresh and clean
10)Packing and delivery: 140SQM/ 40'HQ container for structure only and 90SQM/ 40'HQ container for structure with decorate materials.
11)Installation:the average is one worker one day install one SQM.
12)Installation guide:dispatch engineer to guide on site.
Design code:
(1)AISI S100 North American Specification for the Design of Cold Formed Steel Structural Members published by the American Iron and Steel Institute (AISI) in the United States.
(2)AS/NZS 4600 Australian/New Zealand Standard-Cold-formed steel structures jointly published by Standards Australia and Standards New Zealand.
(3)BS 5950-5 Structural use of steelwork in building-Part 5. Code of practice for design of cold formed thin gauge sections published by BSI in the UK.
(4)ENV1993-1-3 means Eurocode 3: Design of steel structures; Part 1.3: General rules, Supplementary rules for cold-formed thin gauge members.
Specifications
Flat roof prefab house construction
Low cost, durable structure, convenient relocation, esty to assemble and disassemble
Description
Structure is reliable: Light steel structure system is safe and reliable, satisfied modern architecture concept.
Easy assembly and disassembly: The house can be assembled and disassembled many times, used repeatedly.
It just need simple tools to assemble. Each worker can assemble 20~30 square meters every day. 6 worker can finish 300sqm prefab house in 2 days.
Beautiful decoration: The prefab house is beautiful and grace, have bright and bland colour, flat and neat board, with good decoration effect.
Flexible layout: Door and window can be assembled in any position, partition wall panel can be assemble in any transverse axes sites. Stair is assembled in outside.
Using life: All the light steel structures have antisepsis-spraying treatment. The normal using age are above 15 years.
Environmental protection and economy: Prefab house design is reasonable, easy to assemble and disassemble, used circularly, low wastage, without building rubbish. Average using cost is less than other kinds of building annually.
Features
1) Environmental Benefits
2) Benefits in Construction
Efficient use of architectural area - 8-10% improved
space usage
Anti-earth quake - soft and light structure reduce the
influence of earthquake
Anti-wind - strong structure
Light self-weight - lighter than 1/4 - 1/6 of traditional
reinforced concrete structure
Builds up to 4-6 floors
Extended choice of external decorative finishes
FAQ
1. Q: How much is this house?
A: Please provide with your house drawing and project location, because different design, different location effect the house materials quantity and steel structure program.
2. Q: Do you do the turnkey project?
A: Sorry, we suggest customer to deal with the foundation and installation works by self, because local conditions and project details are well knowb by customers, not us. We can send the engineer to help.
3. Q: How long will your house stay for use?
A: Our light steel prefab house can be used for about 70 years.
4. Q: How long is the erection time of one house?
A: for example one set of 200sqm house, 8 workers will install it within 45 days.
5. Q: Can you do the electricity,plumbing and heater?
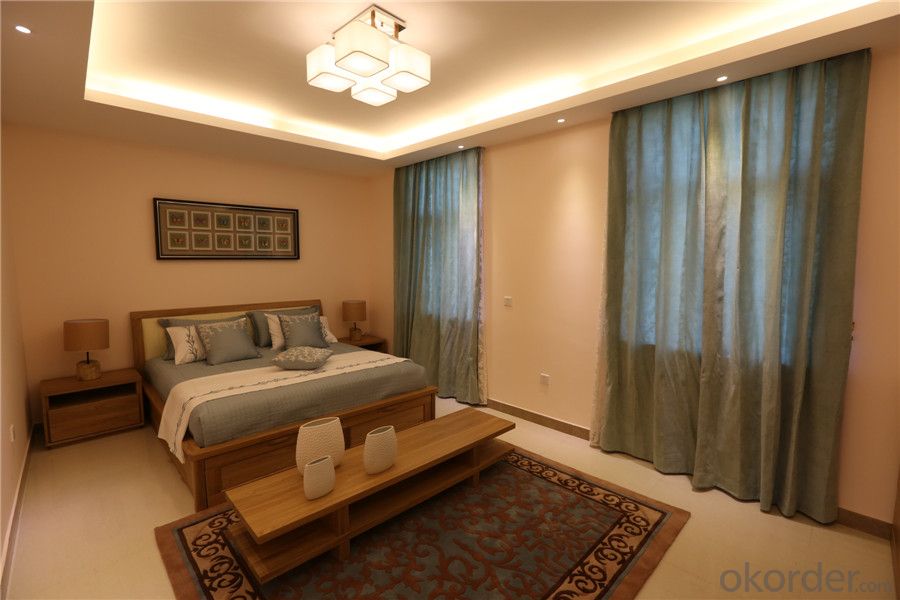
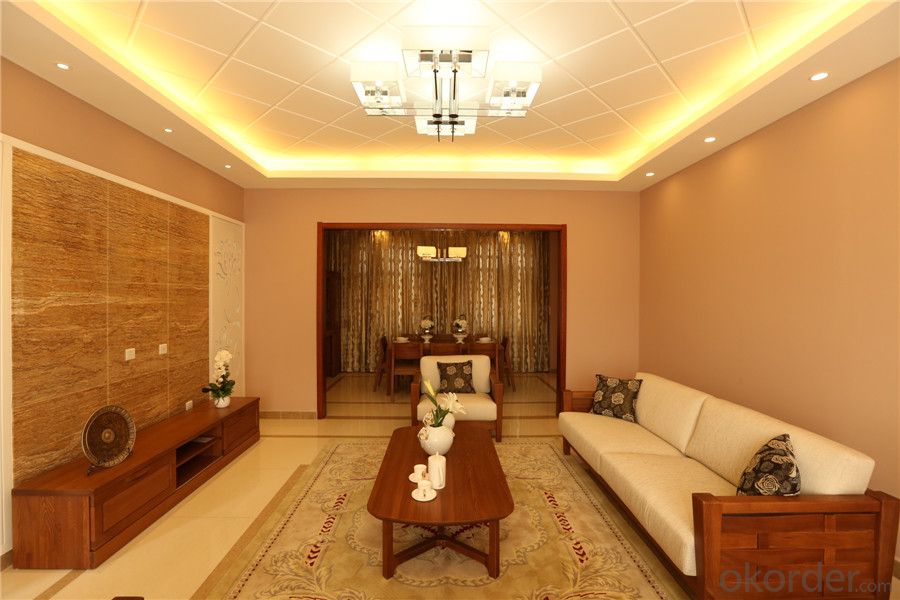
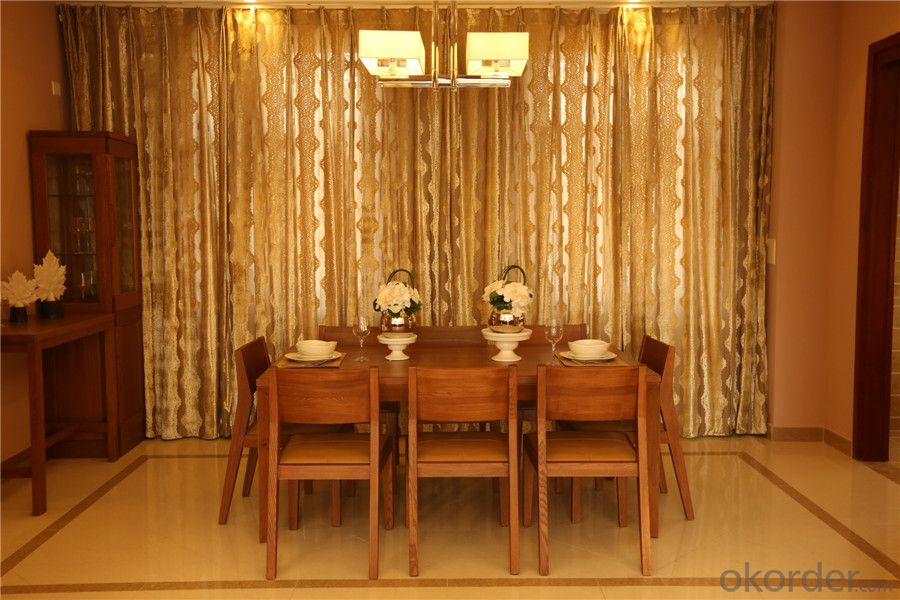
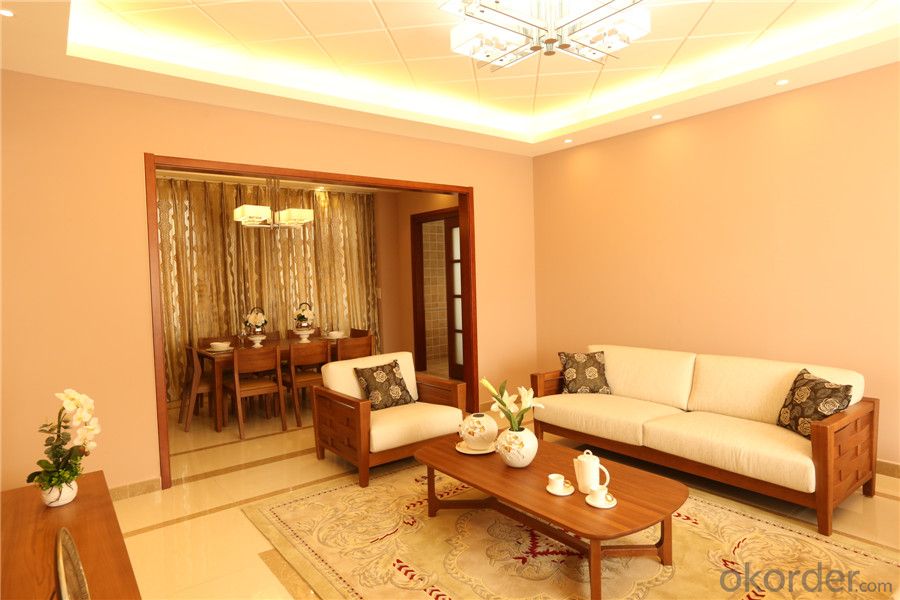
- Q:Are container houses suitable for vacation homes or cabins?
- Indeed, container houses have the potential to serve as excellent vacation homes or cabins. The rising popularity of container houses for this purpose can be attributed to their versatility, affordability, and sustainability. Whether a small and cozy space or a lavish retreat is desired, container houses can be easily tailored to meet specific vacation home or cabin requirements. Container houses possess a distinct and contemporary aesthetic that seamlessly harmonizes with natural surroundings, making them an ideal choice for vacation homes or cabins situated in picturesque locations. They can be designed to optimize natural light and offer breathtaking panoramic views of the surrounding landscape. In terms of cost-effectiveness, container houses generally prove to be more economical than conventional vacation homes or cabins. The expense of procuring and transforming a shipping container into a habitable abode is considerably lower when compared to constructing a traditional structure. This affordability holds particular appeal for those seeking a budget-friendly option for their vacation home or cabin. Furthermore, container houses are environmentally friendly and sustainable. By repurposing shipping containers, we can contribute to waste reduction and lessen the environmental impact of construction. Container homes can also be designed to be energy-efficient, incorporating features such as insulation, solar panels, and rainwater harvesting systems, thus reducing their carbon footprint. While container houses present themselves as suitable choices for vacation homes or cabins, it is crucial to consider certain factors before making a final decision. Factors such as container size, adherence to zoning regulations, and the availability of utilities and services in the desired location should be carefully weighed. Nevertheless, with meticulous planning and customization, container houses can offer a distinctive and comfortable vacation home or cabin experience.
- Q:Are container houses suitable for artist studios or workshops?
- Yes, container houses can be suitable for artist studios or workshops. They provide a cost-effective and versatile solution for creative spaces, offering ample room for artistic activities. Container houses can be easily customized and modified to accommodate specific needs, such as adding large windows for natural lighting or creating separate sections for different art forms. Additionally, their portability allows artists to easily move their studios or workshops to different locations if desired.
- Q:Can container houses be designed with a kitchen island or breakfast bar?
- Yes, container houses can be designed with a kitchen island or breakfast bar. The versatile nature of container houses allows for flexibility in design, making it possible to include various amenities and features, including kitchen islands or breakfast bars. These additions not only enhance the functionality of the kitchen space but also provide a stylish and modern touch to the overall design of the container house. With proper planning and creative design, it is entirely feasible to incorporate a kitchen island or breakfast bar into a container house.
- Q:Can container houses be designed to have a modern aesthetic?
- Yes, container houses can definitely be designed to have a modern aesthetic. With the help of innovative architects and designers, container houses can be transformed into sleek and stylish living spaces. The use of clean lines, minimalist design, and contemporary finishes can give container houses a modern look and feel. Additionally, incorporating large windows, open floor plans, and modern amenities can further enhance the modern aesthetic of container houses.
- Q:Can container houses be designed with open floor plans?
- Yes, container houses can definitely be designed with open floor plans. The modular nature of container homes allows for flexible and customizable layouts, making it possible to create open and spacious living areas. By removing interior walls and adding large windows or sliding doors, container houses can be transformed into modern and airy spaces with open floor plans.
- Q:Can container houses have a traditional interior design?
- Yes, container houses can definitely have a traditional interior design. While container houses are known for their modern and minimalist aesthetics, they can be customized to suit any interior design style, including traditional. The key to achieving a traditional interior design in a container house is to focus on the choice of materials, colors, and furniture. Opting for warm and rich tones, such as deep browns, reds, or creams, can instantly create a traditional atmosphere. Incorporating traditional materials like wood, stone, or brick can further enhance the desired look. In terms of furniture, selecting pieces that have a classic and timeless design is crucial. This might include ornate wooden tables, chairs with traditional upholstery, and vintage-style cabinets. Additionally, using detailed moldings and trim work on walls and ceilings can add a touch of elegance and traditional charm. It's important to note that creating a traditional interior design in a container house may require some creativity and customization due to the limited space and structure. However, with the right combination of materials, colors, and furniture, it is certainly possible to achieve a traditional interior design in a container house, blending modern functionality with traditional aesthetics.
- Q:Are container houses resistant to termites?
- Yes, container houses are generally resistant to termites. The use of steel or metal containers for construction makes it difficult for termites to infest or damage the structure. However, proper precautions and regular inspections are still necessary to ensure long-term termite resistance.
- Q:Are container houses suitable for areas with limited access to schools?
- Container houses offer a viable solution in areas where schools are scarce or hard to reach. These houses are constructed using repurposed shipping containers, known for their durability and ease of transportation. Their compact size makes them ideal for areas with limited space, allowing for quick installation. In regions with limited access to schools, container houses can meet the needs of families, including school-aged children. They can be equipped with essential amenities such as electricity, water, and sanitation facilities, ensuring a comfortable living environment. Furthermore, container houses can be customized and expanded according to requirements, enabling the creation of dedicated spaces for educational purposes. These spaces can serve as temporary solutions, providing designated study areas or small classrooms within the house. This ensures that children have access to education despite the lack of nearby schools. Moreover, container houses can be easily relocated if necessary. This flexibility allows for easy adjustment when a school is established in the vicinity or when access to schools improves in the future. However, it is important to acknowledge that container houses alone cannot fully replace the advantages of a traditional school environment. Peer interaction, specialized teaching resources, and a comprehensive curriculum are essential components of education that may not be fully replicable within a container house. Therefore, while container houses provide a temporary solution, continuous efforts should be made to improve long-term access to schools. In conclusion, container houses can serve as a suitable option in areas with limited access to schools. They offer a temporary solution, ensuring children have access to education. However, it is crucial to continuously work towards improving educational infrastructure and opportunities for children in these areas.
- Q:Are container houses suitable for bed and breakfast accommodations?
- Yes, container houses are suitable for bed and breakfast accommodations. Container houses have become increasingly popular in recent years due to their versatility, affordability, and sustainability. They can be easily transformed into comfortable and stylish living spaces, making them a great option for bed and breakfast accommodations. Container houses offer several benefits for bed and breakfasts. Firstly, they are highly customizable, allowing owners to create unique and personalized spaces for their guests. The modular nature of container houses also makes it easy to expand or modify the accommodation based on the demand. Additionally, container houses are cost-effective compared to traditional construction methods. The materials used in building container houses are often more affordable, and the construction process is quicker, saving both time and money. This affordability can be passed onto guests, offering them a more budget-friendly option for their stay. Furthermore, container houses are environmentally friendly. By repurposing shipping containers, which would otherwise go to waste, bed and breakfast owners can contribute to sustainability efforts. Container houses can also be equipped with energy-efficient features such as solar panels, rainwater harvesting systems, and insulation, reducing their carbon footprint. In terms of aesthetics, container houses can be designed to be modern, sleek, and visually appealing. With the help of professional architects and designers, container houses can be transformed into stylish accommodations that attract guests looking for unique and Instagrammable experiences. In conclusion, container houses are indeed suitable for bed and breakfast accommodations. They offer versatility, affordability, sustainability, and the potential for stunning designs, making them an excellent choice for owners looking to create memorable experiences for their guests.
- Q:Can container houses be designed with a separate guest suite?
- Yes, container houses can be designed with a separate guest suite. The versatility and modular nature of container homes allow for customizable floor plans, making it possible to include a separate area specifically designed for hosting guests.
1. Manufacturer Overview |
|
|---|---|
| Location | |
| Year Established | |
| Annual Output Value | |
| Main Markets | |
| Company Certifications | |
2. Manufacturer Certificates |
|
|---|---|
| a) Certification Name | |
| Range | |
| Reference | |
| Validity Period | |
3. Manufacturer Capability |
|
|---|---|
| a)Trade Capacity | |
| Nearest Port | |
| Export Percentage | |
| No.of Employees in Trade Department | |
| Language Spoken: | |
| b)Factory Information | |
| Factory Size: | |
| No. of Production Lines | |
| Contract Manufacturing | |
| Product Price Range | |
Send your message to us
Villa House Prefabricated Home Standard High Quality Prefab Home
- Loading Port:
- Shanghai
- Payment Terms:
- TT OR LC
- Min Order Qty:
- 50 m²
- Supply Capability:
- 10000 m²/month
OKorder Service Pledge
OKorder Financial Service
Similar products
New products
Hot products
Hot Searches
Related keywords
