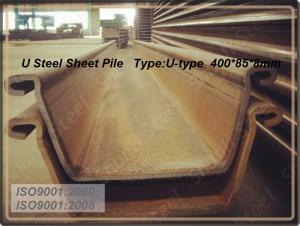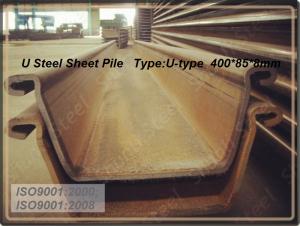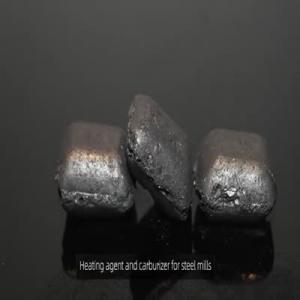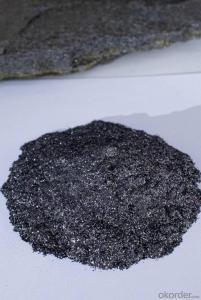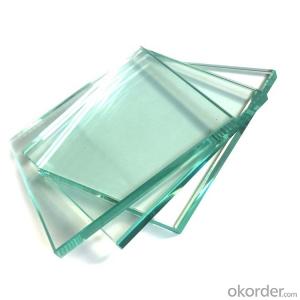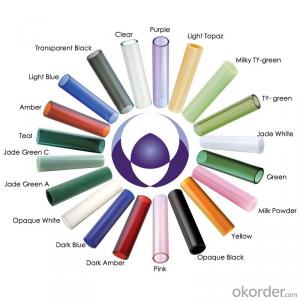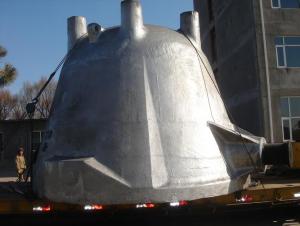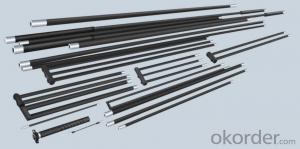U Steel Sheet Pile/ 400*125*13mm/ Export Steel Sheet Pile
- Loading Port:
- China Main Port
- Payment Terms:
- TT or LC
- Min Order Qty:
- 200 Piece/Pieces m.t.
- Supply Capability:
- 10000 m.t./month
OKorder Service Pledge
OKorder Financial Service
You Might Also Like
Quick Details Steel Sheet Pile
Place of Origin: China (Mainland)
- Model Number:SD400/125-13
Material: Steel
Product name: Steel Sheet Pile
Steel sheet pile type: U-type
Steel sheet pile material: SY295
Steel sheet pile width: 400mm
Steel sheet pile height: 125mm
Steel sheet pile thickness: 13mm
Steel sheet pile length: 6m or 12m
Steel sheet pile loading: container , 20 ft or 40GP
Steel sheet pile used: temporary earth-retaining,temporary cofferdam works
Steel sheet pile weight: 60kgs / m
Packaging & Delivery
| Packaging Details: | packaging :by bulk . loading : container 20ft or 40GP |
|---|---|
| Delivery Detail: | stock ( more type has stock ) |
Specifications
Steel Sheet Pile 400*125*13mm
U Steel Sheet Pile
temporary earth-retaining/temporary cofferdam works/permanent structures
Export U Steel Sheet Pile 400*125*13mm
Product Description
Steel Sheet Pile Usage
emporary earth-retaining, temporary cofferdam works and permanent structures
Steel Sheet Pile Type : SD 400/125-13
Type | Size | Per piece | Per Meter of pile wall | ||||||||
Width | Height | Thickness | weight | section area | section moment | section modulus | section area | section moment | section modulus | weight | |
mm | mm | mm | kgs /m | cm2 | cm4 | cm3 | cm²/m | cm4/m | Cm³/m | kg/m² | |
SD400/85-8 | 400 | 85 | 8 | 35.5 | 45.21 | 598 | 88 | 113 | 4500 | 529 | 88.80 |
SD400/100-10.5 | 400 | 100 | 10.5 | 48 | 61.18 | 1240 | 152 | 153 | 8740 | 874 | 120.10 |
SD400/125-13 | 400 | 125 | 13 | 60 | 76.42 | 2220 | 223 | 191 | 16800 | 1340 | 149.90 |
SD400/150-13.1 | 400 | 150 | 13.1 | 58.4 | 74.4 | 2790 | 250 | 186 | 22800 | 1520 | 146.00 |
SD400/170-15.5 | 400 | 170 | 15.5 | 76.1 | 96.99 | 4670 | 362 | 242.5 | 38600 | 2270 | 190.40 |
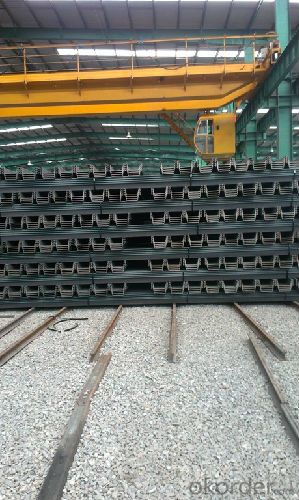
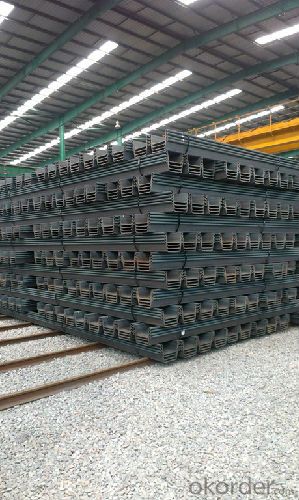
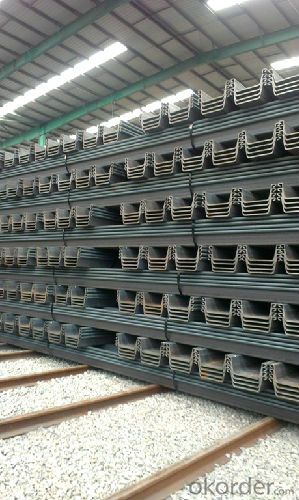
Packaging & Shipping
Packing : it use container to load , 6M use 20ft container ; 12M use 40GP container .
- Q:How are steel structures used in railway and transit stations?
- Steel structures are widely used in railway and transit stations due to their strength, durability, and versatility. They are used in various aspects of these facilities, ranging from the construction of platforms, canopies, and pedestrian bridges, to the support of overhead power lines and signaling systems. One of the primary uses of steel structures in railway and transit stations is the construction of platforms. Steel platforms provide a sturdy and stable surface for passengers to embark and disembark from trains. They are designed to withstand heavy loads and frequent usage, ensuring the safety and convenience of commuters. Steel's high strength-to-weight ratio allows for the creation of long and wide platforms without compromising their integrity. Steel structures are also employed in the construction of canopies and shelters within railway and transit stations. These canopies protect passengers from the elements, such as rain, snow, and sun, providing a comfortable waiting area. Steel's ability to span long distances without the need for intermediate supports allows for the creation of large, open spaces beneath the canopies, accommodating a significant number of people. In addition, steel is used in the construction of pedestrian bridges that connect various sections of railway and transit stations. These bridges enable passengers to safely cross over tracks, platforms, or roads, providing efficient and convenient access to different areas of the station. Steel's high strength and long-span capabilities make it an ideal material for constructing these bridges, ensuring their stability and safety. Moreover, steel structures play a crucial role in supporting overhead power lines and signaling systems in railway and transit stations. These structures provide a secure framework for the installation of cables, wires, and other electrical components necessary for the operation of trains and signaling systems. Steel's strength and resistance to environmental factors, such as wind and vibrations, make it an ideal choice for these critical applications. Overall, steel structures are essential in railway and transit stations due to their ability to provide strength, durability, and versatility. They ensure the safety and convenience of passengers by constructing platforms, canopies, and pedestrian bridges, as well as supporting overhead power lines and signaling systems. The use of steel in these facilities contributes to their long-term sustainability and efficient operation.
- Q:What are the key considerations in the design of steel structures for residential buildings?
- When designing steel structures for residential buildings, there are several key considerations that need to be taken into account. These considerations include: 1. Structural Integrity: Steel structures must be designed to withstand the loads and forces that will be imposed on them, such as gravity, wind, and seismic forces. The structural design should ensure that the building is stable and can safely support its own weight, as well as any additional loads that may be applied. 2. Safety: The safety of occupants is of utmost importance in residential buildings. Steel structures should be designed to meet the necessary safety standards and codes, including fire resistance requirements. Fire protection measures, such as the use of fire-rated materials and appropriate fire suppression systems, should be incorporated into the design. 3. Durability: Residential buildings are expected to have a long lifespan, so the steel structure should be designed to be durable and resistant to corrosion. This can be achieved through the use of corrosion-resistant coatings and proper maintenance practices. 4. Aesthetics: The design of steel structures in residential buildings should also consider the aesthetic appeal of the building. The appearance of the steel elements can be customized to complement the overall architectural design of the building and enhance its visual appeal. 5. Cost-effectiveness: The cost of the steel structure is an important consideration in residential building design. The design should aim to optimize the use of steel materials while still meeting the required strength and safety standards. This can help minimize material costs and construction time. 6. Flexibility: Residential buildings often require flexibility in terms of interior layouts and potential future modifications. The design of steel structures should allow for easy reconfiguration or expansion without compromising the integrity of the building. 7. Sustainability: With growing concerns about environmental impact, the design of steel structures for residential buildings should consider sustainable practices. This can include using recycled steel and incorporating energy-efficient design elements, such as insulation and efficient HVAC systems. Overall, the key considerations in the design of steel structures for residential buildings revolve around ensuring structural integrity, safety, durability, aesthetics, cost-effectiveness, flexibility, and sustainability. By addressing these considerations, designers can create steel structures that meet the functional and aesthetic requirements of residential buildings while ensuring the safety and comfort of their occupants.
- Q:What are the common design considerations for steel structures in museums and cultural buildings?
- Some common design considerations for steel structures in museums and cultural buildings include: 1. Structural Integrity: Steel is chosen for its strength and durability, ensuring the safety and stability of the buildings. The design should consider the load-bearing capacity of the steel structure to accommodate the weight of exhibits, equipment, and visitors. 2. Flexibility and Adaptability: Steel allows for flexibility in design, enabling architects to create large open spaces and accommodate future changes or expansions in the building layout. This is particularly important for museums and cultural buildings where exhibit layouts may change over time. 3. Aesthetics: The visual appeal of a museum or cultural building is crucial to its overall design. Steel structures offer various architectural possibilities, allowing for unique and visually striking designs that enhance the cultural significance of the building. 4. Environmental Considerations: Sustainable design is a major consideration in modern construction. Steel is a highly recyclable material, and its use in museum and cultural building structures can contribute to achieving sustainability goals. 5. Acoustic and Thermal Performance: Museums and cultural buildings often require controlled environments to protect sensitive exhibits. Steel structures can provide excellent acoustic and thermal insulation, helping to maintain stable temperature and humidity levels within the building. 6. Fire Resistance: Fire safety is a critical factor in the design of any building, especially those housing valuable artifacts or historic items. Steel structures can be designed to meet fire resistance standards, ensuring the safety and preservation of the cultural assets. 7. Construction Speed and Efficiency: Steel structures are typically prefabricated off-site, allowing for faster construction times. This can be advantageous when there are tight deadlines or budget constraints for museum or cultural building projects. Overall, the design considerations for steel structures in museums and cultural buildings revolve around structural integrity, flexibility, aesthetics, sustainability, environmental performance, fire safety, and efficient construction methods.
- Q:What are the different types of steel structure failure modes?
- There are several different types of steel structure failure modes that can occur. These failure modes can be categorized into three main types: buckling, yielding, and fracture. 1. Buckling: Buckling is a failure mode in which a steel structure collapses due to excessive compressive loads. Buckling can occur in different forms, such as global buckling, local buckling, or torsional buckling. Global buckling refers to the overall collapse of the structure, while local buckling occurs in specific members or elements of the structure. Torsional buckling happens when a structure twists under load, causing it to fail. 2. Yielding: Yielding is a failure mode that occurs when the steel structure experiences excessive plastic deformation. This can happen when the applied load exceeds the yield strength of the steel material. Yielding can lead to permanent deformation and loss of structural integrity. It typically occurs in tension or compression members, such as beams, columns, or connections. 3. Fracture: Fracture is a failure mode in which the steel structure breaks apart under load. Fracture can occur in two forms: ductile fracture and brittle fracture. Ductile fracture is characterized by significant plastic deformation before the final separation of the material. It usually occurs in high-energy absorption situations where the steel material can deform and absorb energy before failing. On the other hand, brittle fracture occurs without significant plastic deformation and is characterized by a sudden and catastrophic failure. It usually occurs in low-temperature environments or when the steel material is lacking in ductility. It is important to note that these failure modes can occur individually or in combination, depending on various factors such as the design, materials used, loading conditions, and environmental factors. Proper analysis, design, and maintenance of steel structures are crucial to prevent these failure modes and ensure the safety and longevity of the structure.
- Q:What are the considerations for the design of steel roof structures?
- When designing steel roof structures, there are several important considerations that need to be taken into account. Firstly, the structural integrity of the roof is crucial. The design must ensure that the roof can withstand the loads it will be exposed to, such as dead loads (the weight of the roof itself), live loads (such as snow or wind), and any additional loads that may be present, such as HVAC equipment or solar panels. The design should also account for any potential dynamic loads, such as seismic activity or vibrations caused by machinery. Secondly, the design must consider the geometry and span of the roof. The spans between support columns or walls will determine the size and spacing of the steel members used. The shape of the roof, whether it is flat, pitched, or curved, will also impact the design. The design should aim to minimize the number of connections and joints, as these can be potential weak points. Another consideration is the material selection. Steel is a popular choice for roof structures due to its high strength-to-weight ratio, durability, and versatility. However, the specific type and grade of steel should be carefully chosen based on factors such as the required load-bearing capacity, corrosion resistance, and fire resistance. Coatings or treatments may also be applied to enhance the steel's performance and protect against corrosion. Additionally, the design should take into account the climate and environmental conditions where the roof will be located. Factors such as snow load, wind speed, and exposure to extreme temperatures or corrosive elements can impact the design. Local building codes and regulations should also be considered to ensure compliance and safety. Finally, the design should consider the ease of construction and maintenance. The roof structure should be designed with simplicity and efficiency in mind, allowing for easy erection and installation. Considerations should also be made for potential future maintenance or repairs, such as access points, walkways, or anchor points for equipment. In summary, the considerations for the design of steel roof structures include structural integrity, geometry and span, material selection, climate and environmental conditions, and ease of construction and maintenance. By carefully considering these factors, a well-designed steel roof structure can be created that is both functional and durable.
- Q:What does the horizontal support of steel structure mean?
- Horizontal support generally means that the support system is parallel to the ground and opposite to the vertical support. A vertical support means that the plane formed by the system is perpendicular to the ground or perpendicular to the plane in which the roof is located.
- Q:What are the design considerations for steel storage tanks?
- Some design considerations for steel storage tanks include the required capacity and dimensions, structural stability and strength, material selection and corrosion resistance, seismic and wind load requirements, foundation design, insulation and thermal expansion considerations, access and maintenance requirements, as well as environmental and regulatory compliance.
- Q:What are the key factors to consider when designing a steel structure?
- When designing a steel structure, there are several key factors that need to be considered to ensure its durability, safety, and efficiency. These factors include: 1. Structural Load: The first and foremost consideration is the loads that the structure will be subjected to, such as dead loads (weight of the structure itself), live loads (occupant and equipment loads), wind loads, snow loads, and seismic loads. These loads will determine the size and strength of the structural members required. 2. Material Selection: Steel offers a high strength-to-weight ratio, making it an excellent choice for structural designs. However, the specific grade of steel needs to be carefully selected based on the project's requirements, including the desired strength, corrosion resistance, and cost considerations. 3. Design Codes and Standards: Compliance with local building codes and design standards is essential to ensure the structural integrity and safety of the steel structure. These codes dictate factors such as minimum material strengths, member sizes, connection details, and fire resistance requirements. 4. Structural System: The choice of structural system depends on the project's functional requirements, architectural considerations, and available resources. Common steel structural systems include portal frames, trusses, beams, and columns. Each system has its own advantages and limitations, and the selection should be based on the specific project needs. 5. Connection Design: Proper connection design is crucial to provide stability, strength, and rigidity to the steel structure. Connections must be designed to resist applied loads, prevent excessive deflection, and accommodate potential movements due to thermal expansion or contraction. 6. Fabrication and Construction Considerations: The fabrication and construction process should be taken into account during the design stage. The ease of fabrication, transportation, and erection of steel members can significantly impact project timelines and costs. 7. Corrosion Protection: Steel structures are vulnerable to corrosion, especially in corrosive environments such as coastal areas. Adequate measures must be taken to protect the steel from corrosion, such as applying protective coatings, galvanizing, or using corrosion-resistant alloys. 8. Maintenance and Life-Cycle Costs: The long-term maintenance and life-cycle costs should be considered during the design phase. Optimal design choices can reduce ongoing maintenance requirements and extend the service life of the structure, resulting in cost savings over time. In conclusion, designing a steel structure requires considering factors such as structural loads, material selection, compliance with codes and standards, choice of structural system, connection design, fabrication and construction considerations, corrosion protection, and maintenance and life-cycle costs. By carefully addressing these key factors, a well-designed steel structure can be achieved, ensuring its longevity and performance.
- Q:What is the purpose of steel bracing in a structure?
- The purpose of steel bracing in a structure is to provide additional strength and stability, helping to resist lateral forces such as wind or seismic activity. It helps distribute and transfer these forces to the foundation, enhancing the overall structural integrity and preventing excessive deformations or collapses.
- Q:What are the common methods of connecting steel components in a structure?
- There are several common methods used to connect steel components in a structure. These methods include welding, bolting, and riveting. Welding is one of the most commonly used methods and involves joining the steel components by melting the edges and fusing them together. This creates a strong and continuous connection. Welding can be done using various techniques such as arc welding, gas welding, or electric resistance welding. It is especially useful for connections that require high strength and load-bearing capacity. Bolting is another widely used method for connecting steel components. This involves using bolts, nuts, and washers to secure the components together. Bolting provides a flexible and reversible connection, making it suitable for structures that may require disassembly or modifications in the future. It also allows for easy inspection and maintenance of the connection. Riveting is an older method of connection, but it is still used in certain applications. It involves using rivets, which are cylindrical metal pins, to join the components. Rivets are inserted through pre-drilled holes in the components and then hammered or compressed to create a permanent connection. This method provides good structural integrity and can be useful in situations where high vibration or dynamic loads are present. In addition to these primary methods, other techniques such as adhesive bonding and mechanical connectors can also be employed to connect steel components in specific situations. Adhesive bonding involves using high-strength adhesives to join the components, while mechanical connectors utilize specialized fittings or connectors to create the connection. The choice of the connection method depends on various factors such as the structural requirements, load capacity, design considerations, and project constraints. Each method has its advantages and limitations, and it is essential to select the most appropriate method based on the specific needs of the structure.
1. Manufacturer Overview |
|
|---|---|
| Location | |
| Year Established | |
| Annual Output Value | |
| Main Markets | |
| Company Certifications | |
2. Manufacturer Certificates |
|
|---|---|
| a) Certification Name | |
| Range | |
| Reference | |
| Validity Period | |
3. Manufacturer Capability |
|
|---|---|
| a)Trade Capacity | |
| Nearest Port | |
| Export Percentage | |
| No.of Employees in Trade Department | |
| Language Spoken: | |
| b)Factory Information | |
| Factory Size: | |
| No. of Production Lines | |
| Contract Manufacturing | |
| Product Price Range | |
Send your message to us
U Steel Sheet Pile/ 400*125*13mm/ Export Steel Sheet Pile
- Loading Port:
- China Main Port
- Payment Terms:
- TT or LC
- Min Order Qty:
- 200 Piece/Pieces m.t.
- Supply Capability:
- 10000 m.t./month
OKorder Service Pledge
OKorder Financial Service
Similar products
New products
Hot products
Related keywords
