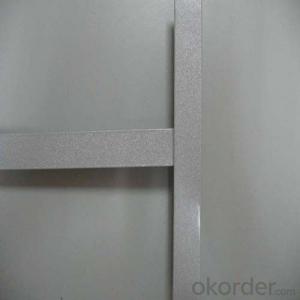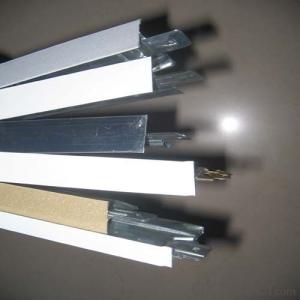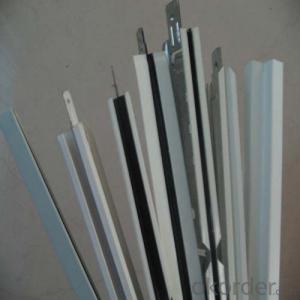Suspension Ceilinng Grid System NGWT of Hot Sale
- Loading Port:
- Shanghai
- Payment Terms:
- TT or LC
- Min Order Qty:
- 3000 pc
- Supply Capability:
- 10000 pc/month
OKorder Service Pledge
OKorder Financial Service
You Might Also Like
1,Structure of (Flat Suspension Grids) Description
t grids ceiling system
1 Materiel: Galvanized steel & prepainted
2 Size: H38&H32 H15
3 System: flat & groove
fut ceiling t grid
Materiel: Hot dipped galvanized steel & prepainted
Surface:Baking Finish
System: flat ceil & groove ceiling
t grids ceiling system
1 Materiel: Galvanized steel & prepainted
2 Size: H38&H32 H15
3 System: flat & groove
fut ceiling t grid
Materiel: Hot dipped galvanized steel & prepainted
Surface:Baking Finish
System: flat ceil & groove ceiling
2,Main Features of the (Flat Suspension Grids)
Shape:Plane,groove
Groove T bar ceiling grid (FUT) & FUT Ceiling Grid system is made of high quality prepainted galvanized steel,which guarantee the characters of moisture proof,corrosion resistanct and color lasting.The automatic cold roll forming and punching machineries guarantee the high precision.
Standard size:
1. Main tee:38x24x3000/3600mm(10'),(12'); 32x24x3000/3600mm(10'),(12')
2. Cross tee:32x24x1200mm (4');26x24x1200mm (4')
3. Cross tee:32x24x600mm (2'); 26x24x600mm (2')
4. Wall angle:24x24x3000mm (10'); 22x22x3000mm (10'); 20x20x3000mm (10')
5. Thickness:0.25mm,0.27mm,0.3mm,0.35mm,0.4mm
6. The length, thickness and color can be provided in accordance with customers'
requirements.
3,(Flat Suspension Grids) Images


4,(Flat Suspension Grids) Specification

5,FAQ of (Flat Suspension Grids)
1. Convenience in installation, it shortens working time and labor fees.
2. Neither air nor environment pollution while installing. With good effect for space dividing and beautifying.
3. Using fire proof material to assure living safety.
4. Can be installed according to practical demands.
5. The physical coefficient of all kinds Suspension
Standard size:
1. Main tee:38x24x3000/3600mm(10'),(12'); 32x24x3000/3600mm(10'),(12')
2. Cross tee:32x24x1200mm (4');26x24x1200mm (4')
3. Cross tee:32x24x600mm (2'); 26x24x600mm (2')
4. Wall angle:24x24x3000mm (10'); 22x22x3000mm (10'); 20x20x3000mm (10')
5. Thickness:0.25mm,0.27mm,0.3mm,0.35mm,0.4mm
6. The length, thickness and color can be provided in accordance with customers'
requirements.
- Q:Light steel keel test report can be used for how long
- Luan said, are generally a year, do not believe you can go to see the dragon and Jiangyin and Thai quality of the past that the product testing report.
- Q:I currently have gold fiberglass, paperbacked insulation under my first floor/ on basement ceiling. (Between the joists of course) I was considering replacing it with rigid styrofoam board (blue or pink) insulation for a cleaner more attractive appearance that can even be painted. i realize this wouldnt be cheap and there would be a lot of cutting involved, and then a lot of sealing up gaps with foam spray and such. I was wondering how good the insulating properties would be as well as the sound insulation properties. Could the styrofoam insulation perform better than the fiberglass bats i have now? I'm also not sure what thickness I would need to do the duties of the fiberglass. The fiberglass is about 6 thick. What are the potential positives or negatives i could gain from the installation?
- You okorder /... Hope this helps.
- Q:It is good for wood keel or light steel keel
- Light steel keel and wood keel each have their own advantages, but from all aspects of consideration or light steel keel more advantages: light steel keel is not deformed, not damp, but no wood light and flexible shape, wood keel flammable, easy Moldy decay, no fire, but in the selection should be based on their own needs to choose. Wood keel keel is the most commonly used in home decoration skeleton material, is widely used in ceiling, partition, solid wood flooring skeleton production. Advantages: the price is cheaper, high plasticity, construction technology is widely known. Disadvantages: easy to deformation, easy to corrosion, easy insects, flammable, moisture resistance is poor, more hidden at the junction.
- Q:Light steel keel main keel, vice keel spacing generally how much
- Fu Long keel and the main keel is vertical row, vice keel and pay keel parallel row, spacing 600mm.
- Q:I want a drop-down ceiling for my basement, you know with panels and a grid. What is the average cost for a pretty large room? Don't worry about a contractor. My dad is a contractor so no cost for installation. I don't think you even need a contractor for this though. I just need to know if it's affordable. I have a large basement and we need to be able to access the vents and pipes easily through the panels. There's no other option (unless there's an alternative). Thanks :D
- affordable is what you can afford..however..measure the area and go to home depot or Lowe's and see how much you are looking at in materials..and if dad will do the install for free that's a plus..now there is the dry wall the ceiling option but as you stated earlier you need to have access to vents and pipes..so the smart choice obviously is to do a drop ceiling..the latter will hurt more with dry wall trying to re patch and repair anything later above the ceiling..and with the drop ceiling you can figure out if you can afford to do 10x10 sections or the hole thing at once..very much affordable and very wise choice..
- Q:What are the advantages and disadvantages of wood keel and light steel keel?
- Wood keel: easy to draw, what is the amount of small, complex structure of the special occasions. But the fire is not allowed to use a higher environment;
- Q:Main beams for the ceiling grid come in 12' lengths. What if a room is twice that in length? Is there a way to interlock those things together? I know that the secondary 4' pieces lock onto the main beams, though.
- Suspended acoustical ceiling systems can be installed to lower a ceiling, finish off exposed joints, cover damaged plaster, or make any room quieter and brighter. The majority of the systems available are primarily designed for acoustical control. However, many manufacturers offer systems that integrate the functions of lighting, air distribution, fire protection, and acoustical control. Individual characteristics of acoustical tiles, including sound-absorption coefficients, noise-reduction coefficients, light-reflection values, flame resistance, and architectural applications, are available from the manufacturer.
- Q:I'm getting a new room in my house, and I really want to do a mosaic on the ceiling. I love everything artistic so I'd want to do it myself, and I know it's going to take a long time to do a room that's 18 ft by 22 ft, but I really want to. I've actually never done mosaics before and I'm aware that they are difficult to do and that this is a monumental project for someone who has never even done a mosaic before. But I wanted to know the easiest possible way to go about it (because the idea of standing on a ladder the entire time does not appeal to me whatsoever)? Like, could I do the mosaic on another surface and then attach it to my ceiling? or I don't know, please help me.
- Monumental doesn't even came close. To make it realistic you will need to do it on the ceiling, otherwise it will look like patchwork. First thing is to design on paper what you want it to look like. Then transfer design to grid paper. No stepladder. Buy a scaffold that is big enough and high enough to lie on. Transfer your design to the ceiling. You can make stencils for this, and use multiple chalk lines to keep everything straight. Before you start, practice on a plywood board. When you buy your materials, make sure you tell the salesman you are doing a ceiling so you get the right cement or mastic. It took Michelangelo 7 years to do the Sistine Chapel, and he used paint. Good Luck!
- Q:For one of my classes I have to do a floor plan with furnishings and electrical and then I also have to do a reflected ceiling plan of the same floor that includes lighting, HVAC, and finished materials. I was just wondering what the difference is?
- Reflected Floor Plan
- Q:Do cut off the wall, with light steel keel, the cost of various materials how to calculate?
- A square of the material plus artificial, plus 10 percent of the material loss
1. Manufacturer Overview |
|
|---|---|
| Location | |
| Year Established | |
| Annual Output Value | |
| Main Markets | |
| Company Certifications | |
2. Manufacturer Certificates |
|
|---|---|
| a) Certification Name | |
| Range | |
| Reference | |
| Validity Period | |
3. Manufacturer Capability |
|
|---|---|
| a)Trade Capacity | |
| Nearest Port | |
| Export Percentage | |
| No.of Employees in Trade Department | |
| Language Spoken: | |
| b)Factory Information | |
| Factory Size: | |
| No. of Production Lines | |
| Contract Manufacturing | |
| Product Price Range | |
Send your message to us
Suspension Ceilinng Grid System NGWT of Hot Sale
- Loading Port:
- Shanghai
- Payment Terms:
- TT or LC
- Min Order Qty:
- 3000 pc
- Supply Capability:
- 10000 pc/month
OKorder Service Pledge
OKorder Financial Service
Similar products
New products
Hot products
Related keywords



























