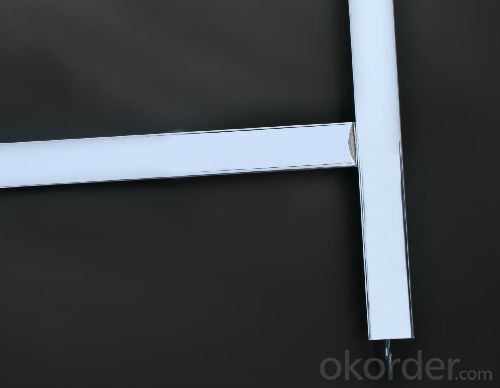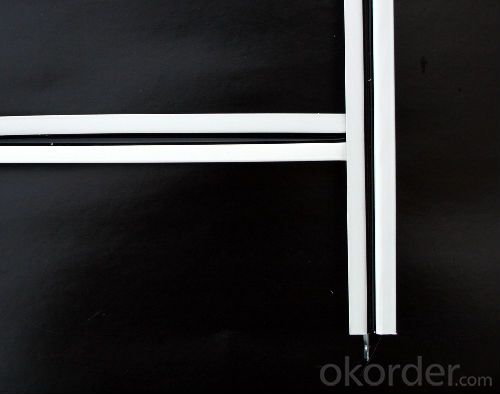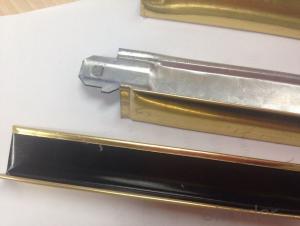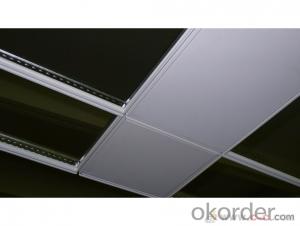Suspension Ceiling Tee With Good Quality
- Loading Port:
- Shanghai
- Payment Terms:
- TT or LC
- Min Order Qty:
- 3000 pc
- Supply Capability:
- 10000 pc/month
OKorder Service Pledge
OKorder Financial Service
You Might Also Like
1,Structure of (Flat Suspension Grids) Description
t grids ceiling system
1 Materiel: Galvanized steel & prepainted
2 Size: H38&H32 H15
3 System: flat & groove
fut ceiling t grid
Materiel: Hot dipped galvanized steel & prepainted
Surface:Baking Finish
System: flat ceil & groove ceiling
2,Main Features of the (Flat Suspension Grids)
Shape:Plane,groove
Groove T bar ceiling grid (FUT) & FUT Ceiling Grid system is made of high quality prepainted galvanized s
teel,which guarantee the characters of moisture proof,corrosion resistanct and color lasting.The automatic
cold roll forming and punching machineries guarantee the high precision.
Standard size:
1. Main tee:38x24x3000/3600mm(10'),(12'); 32x24x3000/3600mm(10'),(12')
2. Cross tee:32x24x1200mm (4');26x24x1200mm (4')
3. Cross tee:32x24x600mm (2'); 26x24x600mm (2')
4. Wall angle:24x24x3000mm (10'); 22x22x3000mm (10'); 20x20x3000mm (10')
5. Thickness:0.25mm,0.27mm,0.3mm,0.35mm,0.4mm
6. The length, thickness and color can be provided in accordance with customers'
requirements.
Groove T bar ceiling grid (FUT) & FUT Ceiling Grid system is made of high quality prepainted galvanized s
teel,which guarantee the characters of moisture proof,corrosion resistanct and color lasting.The automatic
cold roll forming and punching machineries guarantee the high precision.
3,(Flat Suspension Grids) Images


4,(Flat Suspension Grids) Specification

5,FAQ of (Flat Suspension Grids)
1. Convenience in installation, it shortens working time and labor fees.
2. Neither air nor environment pollution while installing. With good effect for space dividing and beautifying.
3. Using fire proof material to assure living safety.
4. Can be installed according to practical demands.
5. The physical coefficient of all kinds Suspension
- Q:I want to finish my garage. I can handle the walls and floor, but I can't seem to get any help for the ceiling. I went to my local Home Depot and talked to two different people. They sell the stuff, but don't have a clue as to what I would need. The room will be 14' x 24'. Any help would be a appreciated.PS: My zip code is 02816, if that helps.
- Home Depot lists a 400 sq ft drop ceiling grid installation kit for $14.38. They also list 2' x 4' ceiling panels for $4.11 each. I could not tell it the grid kit included the actual grid, or just hardware. Your room is 336 sq ft.
- Q:I currently have gold fiberglass, paperbacked insulation under my first floor/ on basement ceiling. (Between the joists of course) I was considering replacing it with rigid styrofoam board (blue or pink) insulation for a cleaner more attractive appearance that can even be painted. i realize this wouldnt be cheap and there would be a lot of cutting involved, and then a lot of sealing up gaps with foam spray and such. I was wondering how good the insulating properties would be as well as the sound insulation properties. Could the styrofoam insulation perform better than the fiberglass bats i have now? I'm also not sure what thickness I would need to do the duties of the fiberglass. The fiberglass is about 6 thick. What are the potential positives or negatives i could gain from the installation?
- Rigid Styrofoam 2 thick is not going to give you the R value that 6 of fiberglass insulation has = R 19. However it will look a little better. It will be expensive as a 4' x 8' sheet of 2 Dow styrofoam is about $20. You will have a lot of cutting to do also. Sometimes there is not an easy way to make a basement ceiling look good. You could install a suspended grid ceiling but as you know there are lots of pipes,ductwork,wires to go around - some of them will still remain below the ceiling. If you have the money and the time - go ahead with the styrofoam and yes you can paint it - black ceilings make the ceiling disappear. Paint all the pipes,ductwork first with black spray paint, Then paint all the styrofoam panels before cutting and fitting between the joist - touch up the cut edges after it is installed. Record some measurements to help you later find any valves,ductwork boots (floor register boxes for upstairs) and other things you may need to locate, then you will only need to remove certain styrofoam panels to get to these important locations. You already know and have thought about this a lot, So go with your instincts. If i could see it - I could tell you what I would do. Good Luck
- Q:The ceiling is good or good light steel keel good
- With a wooden wedge in the way of fixing on the wall is not very reliable, self-weight on the loss, the long months may also have the risk of falling, think of fear (Xiaoyong brother will not use wood keel).In terms of material prices, the price of different regions actually have differences, such as Chengdu, light steel keel than wood keel
- Q:Light steel keel double gypsum board ceiling price is how much?
- Material with what, big bag general 90, light bag 40 square meters
- Q:With gypsum board and light steel keel do partition wall, how much money a square meter?
- Do not contain ash, the general decoration companies are about 95 per square meter.
- Q:Is it nice to use a light steel keel or a wooden keel?
- Of course, is the light steel keel, you can choose DU50 system ceiling keel, carrying keel thickness of not less than 1.0mm (GB 1.2), cladding keel thickness of not less than 0.45mm (GB 0.5)
- Q:Light steel keel and wood do ceiling which is good
- Of course, the light steel keel to do the ceiling better, light steel keel has the stability, is the wood material can not be compared. The deformation characteristics of the wood determines the unevenness of the top surface, the deformation of the wood (wood), which directly increases the possibility of cracking on the top surface. So, if the production of the ceiling, the keel is to use light steel keel as well.
- Q:What is the light steel keel double gypsum board partition wall
- Is the use of light steel keel 80 wide master keel, both sides with gypsum board plate to do partition wall.
- Q:Both sides are empty light steel keel partition in the middle to conceal the socket, switch box, how to be fixed
- Install the switch and socket where the hidden wooden keel or woodworking slats to facilitate the self-tapping nail fixed bottom box.
- Q:Code for construction of light steel keel gypsum board ceiling in decoration works
- The installation of the decorative corners of the corners, the corners of the corners, the use of a corner point to the two sides of the two-way flow shop, decorative lines and gypsum board according to the decorative line of different materials using bonding or studs. Note that the expansion joints are reserved between blocks and blocks. Decorative line yin and yang angle are used 45 ° spell.
1. Manufacturer Overview |
|
|---|---|
| Location | |
| Year Established | |
| Annual Output Value | |
| Main Markets | |
| Company Certifications | |
2. Manufacturer Certificates |
|
|---|---|
| a) Certification Name | |
| Range | |
| Reference | |
| Validity Period | |
3. Manufacturer Capability |
|
|---|---|
| a)Trade Capacity | |
| Nearest Port | |
| Export Percentage | |
| No.of Employees in Trade Department | |
| Language Spoken: | |
| b)Factory Information | |
| Factory Size: | |
| No. of Production Lines | |
| Contract Manufacturing | |
| Product Price Range | |
Send your message to us
Suspension Ceiling Tee With Good Quality
- Loading Port:
- Shanghai
- Payment Terms:
- TT or LC
- Min Order Qty:
- 3000 pc
- Supply Capability:
- 10000 pc/month
OKorder Service Pledge
OKorder Financial Service
Similar products
New products
Hot products
Related keywords




























