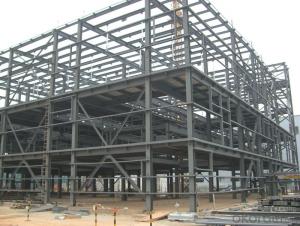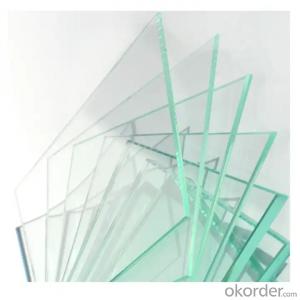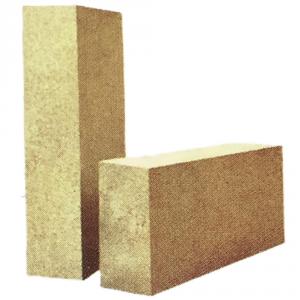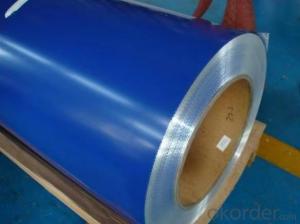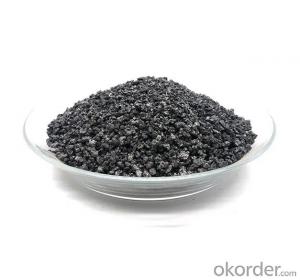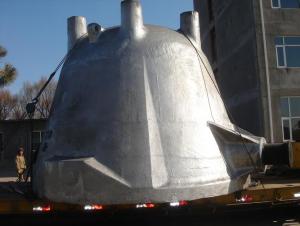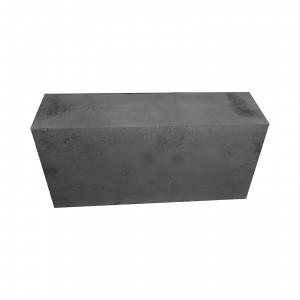Steel Works
- Loading Port:
- China Main Port
- Payment Terms:
- TT OR LC
- Min Order Qty:
- -
- Supply Capability:
- -
OKorder Service Pledge
OKorder Financial Service
You Might Also Like
Steel structure project is the third generation construction. It combines H section and c/z section into the frame with the profiled steel sheet or sandwich panel as the wal and roof. The traditional reinforced concrete construction has aready been taken place by this kind of construction in developed contries. It has many excellent charateristics such as light weight, larger span, less marerial, low cost, less foundation, short building cycle, safe, beautiful, ect. It is widely used in single industrial factory, warehouse, business construction, office, parking lots, residence and so on.
Steel structure office building fabrication process:
1. Prepair raw materials : cut steel plate or use internation size H section steel and angle steel,round tube,round steel,square tube etc.;
2. Assembly and welding: our welders will follow the drawings to assembe the steel members and weld them together as a entire beam/column/brace and so on; (Our quality inspector will check the steel pieces after finish welding,this is the first quality check)
3. Sand blast : After finish welding and polishiing,our sand blast effect can reach internation 2.5 high grade,very good for resist rust;(Secondary quality check)
4.Paint : Within 2 hours after sand blast,all the steel members should be paint. Client can choose any color and any brand of paint.(The third quality check)
5. Inspect the goods by client : After we finish a part of fabrication work,we will invite clients to check the goods before we pack the steel frame.
6.Packing and loading : If clients require us to load the goods by close containers,we will pack the steel structure members one by one on the steel skid and tie the whole steel package well.(The fourth quality check )
- Q:How are steel pedestrian bridges designed and installed?
- Steel pedestrian bridges are designed and installed using a systematic approach. The design process begins with determining the required capacity, span length, and desired aesthetics. Engineers then develop a structural design, considering factors such as material strength, load requirements, and environmental conditions. Once the design is finalized, fabrication begins, involving cutting, welding, and assembling steel components. Installation typically involves lifting the bridge into place using cranes or other heavy equipment. Finally, the bridge is secured to its foundations and undergoes thorough inspections to ensure safety and functionality.
- Q:What are the design considerations for steel stadiums?
- When designing steel stadiums, there are several important factors to consider for successful construction and functionality. These factors include: 1. Ensuring structural integrity: The primary concern when designing steel stadiums is making sure the entire building is structurally sound. Steel is a strong and durable material, but it must be carefully designed to withstand different loads, such as the weight of the roof, seating, and equipment. Designers should also take into account potential hazards like wind, earthquakes, and snow loads to ensure the safety of those inside. 2. Choosing the right materials: Steel is the preferred choice for stadium construction due to its strength, versatility, and cost-effectiveness. Designers must select the appropriate grade and thickness of steel to meet the project's specific requirements. Factors like corrosion resistance, fire resistance, and ease of fabrication should also be considered during material selection. 3. Designing the roof: The design of the stadium roof is crucial for providing shelter and protecting spectators from the weather. The roof structure should be able to accommodate different types of roofs, such as retractable roofs or domes, depending on the stadium's needs. It should also allow for efficient rainwater drainage and proper insulation to maintain a comfortable environment inside. 4. Planning the seating arrangement: The seating arrangement in a stadium is a critical consideration as it directly impacts the spectator's experience. The design should maximize the number of seats while ensuring clear views of the playing field and providing adequate spacing for comfort and safety. Accessibility for disabled individuals should also be taken into account to ensure easy access to seating areas and facilities. 5. Addressing acoustics and noise control: Steel stadiums often host events with loud crowds and amplified sound systems. Designing the stadium to optimize acoustics and minimize noise levels is important for creating an enjoyable experience for spectators and performers. This includes using sound-absorbing materials, positioning speakers correctly, and implementing noise control measures to reduce echoes and ensure clear and balanced sound throughout the stadium. 6. Considering sustainability: In today's environmentally conscious world, sustainability is an important factor to consider when designing steel stadiums. This involves incorporating energy-efficient systems, utilizing renewable energy sources, and implementing strategies for waste management and water conservation. Choosing sustainable materials and construction practices can also help reduce the stadium's environmental impact. Designing steel stadiums requires a comprehensive approach that takes into account various considerations, including structural integrity, material selection, seating arrangement, acoustics, and sustainability. By carefully considering these factors, designers can create state-of-the-art stadiums that provide a safe, comfortable, and enjoyable experience for spectators while meeting the needs of the modern sports industry.
- Q:How are steel structures designed for renewable energy facilities?
- The utilization of steel structures is widespread in the design of renewable energy facilities due to their exceptional strength, durability, and versatility. These structures are specifically created to provide crucial support for various components and equipment vital to the functioning of renewable energy systems, such as wind turbines, solar panels, and hydroelectric generators. In the case of wind turbines, engineers design steel towers to endure the dynamic forces exerted by the rotating blades while ensuring stability and support for the turbine. The design process of these towers meticulously takes into account factors such as wind speed, turbulence, and site-specific conditions. To ensure the tower's structural integrity and safety, advanced computer modeling and analysis techniques are employed. For solar power facilities, steel structures are employed to bear the weight of solar panels and racks. These structures are designed to withstand both static loads from the panels' weight and dynamic loads like wind and snow loads. The design also incorporates factors such as panel orientation, tilt angle, and sunlight exposure throughout the year to maximize energy production. In hydroelectric power plants, steel structures are also employed to provide support for turbines and generators. These structures must endure the forces generated by flowing water and offer stability for power generation equipment. The design process takes into consideration factors such as water flow rates, pressure, and turbine size to ensure efficient and safe operation. Throughout the design process, engineers carefully consider the specific requirements of each renewable energy facility, including its location, environmental conditions, and energy production objectives. Close collaboration with structural designers, architects, and other professionals is crucial to develop optimal steel structures that meet technical and safety standards while maximizing energy output. In summary, steel structures play a vital role in the design of renewable energy facilities, providing the necessary support, strength, and resilience required for the efficient and reliable operation of these systems.
- Q:What are the meanings of I-beam BH300 x 200 x 6 x 8 in steel structures?
- Steel structure is mainly made of steel material, and it is one of the main types of building structure. The structure is mainly composed of steel beams and steel plates, such as steel beams, steel columns, steel trusses and so on. Each component or component is usually connected with welds, bolts or rivets. Because of its light weight and simple construction, it is widely used in large factories, stadiums, super high-rise and other fields.
- Q:How are steel structures used in cold storage facilities?
- Cold storage facilities rely on steel structures for their durability, strength, and versatility. Not only are steel frames used for the construction of the facility, but steel is also incorporated into various components and equipment within the facility. The use of steel allows for large open spaces without the need for excessive support columns or walls, maximizing storage capacity. Steel is also used in refrigeration systems, piping, support beams, and shelving systems, ensuring durability and safety. Additionally, steel structures can be easily modified, expanded, or relocated, providing flexibility for future growth or changes in storage requirements. Steel structures offer superior resistance to fire, pests, and environmental elements, making them ideal for cold storage facilities. Overall, the use of steel structures in cold storage facilities provides numerous benefits, including efficient space utilization, adaptability, and safety. These structures are essential in maintaining the integrity of the facility and preserving the quality of perishable goods by creating a controlled environment with consistent low temperatures.
- Q:How are steel sections specified and ordered?
- Steel sections are specified and ordered based on their dimensions, shape, and grade. The specifications typically include the section's length, width, height, thickness, and weight per unit length. Additionally, the desired grade of steel, such as S275 or S355, is specified to ensure the desired mechanical properties. Once the specifications are defined, the sections can be ordered from steel suppliers or manufacturers, either in standard sizes or custom-made to meet specific requirements.
- Q:How is steel used in construction?
- Steel is one of the most commonly used materials in construction due to its exceptional strength and durability. It is utilized in various forms and applications to enhance the structural integrity and safety of buildings. One of the primary uses of steel in construction is in the creation of structural steel frames. These frames serve as the skeleton of the building, providing support and stability. Steel beams and columns are used to form the framework, allowing for the construction of large and open interior spaces. Steel is also extensively used in the construction of bridges and highways. Steel girders are employed to span long distances and support heavy loads, ensuring the safety and durability of these infrastructure projects. Additionally, steel reinforcement bars, commonly known as rebar, are used in the construction of reinforced concrete structures. The combination of steel and concrete creates a strong and durable composite material, capable of withstanding high pressures and forces. Moreover, steel is utilized in the construction of roofing systems, cladding, and siding. Steel roofing is known for its longevity, resistance to harsh weather conditions, and low maintenance requirements. Steel cladding and siding provide a visually appealing and protective exterior finish to buildings, making them resistant to fire, pests, and rot. In addition to its structural applications, steel is also used in the construction industry for various other purposes. It is widely employed in the creation of doors, windows, and frames due to its strength, durability, and design flexibility. Steel pipes and tubes are used for plumbing, heating, ventilation, and air conditioning systems. Furthermore, steel is utilized in the construction of staircases, handrails, and other architectural elements, enhancing the aesthetics and functionality of the building. Overall, steel plays a crucial role in the construction industry by providing strength, durability, and design versatility. Its numerous applications ensure the safety, longevity, and aesthetic appeal of buildings and infrastructure projects.
- Q:How are steel structures designed for shopping malls?
- Steel structures for shopping malls are designed with careful consideration of various factors to ensure their safety, functionality, and aesthetic appeal. The design process involves several steps and considerations. Firstly, the design team evaluates the specific requirements of the shopping mall, such as the size, layout, and intended use of the space. This includes assessing the expected load-bearing capacity, as well as any unique architectural or design features desired. Next, structural engineers analyze the site conditions, including soil type, seismic activity, and wind loads, to determine the appropriate structural system. Steel is often preferred for its strength, durability, and flexibility, allowing for large open spaces and versatile designs. Based on this analysis, the engineers develop a structural framework using steel beams, columns, and trusses. These elements are designed to support the weight of the building, including the roof, walls, and any additional features like atriums or skylights. The design must also account for factors such as snow loads, live loads from people and equipment, and potential future expansions. Computer-aided design (CAD) software is commonly used to create detailed 3D models of the steel structure, enabling engineers and architects to visualize the design and identify any potential issues. These models help ensure that the structure meets local building codes and safety standards. During the design process, considerations are made for fire safety, such as the use of fire-resistant materials and the inclusion of proper fire suppression systems. Additionally, the design team incorporates measures to enhance energy efficiency, including insulation, natural lighting, and ventilation systems. Once the design is finalized, it undergoes a thorough review process by the relevant authorities or regulatory bodies to obtain the necessary permits and approvals. Overall, steel structures for shopping malls are designed with a focus on safety, functionality, and aesthetics. The design process involves careful assessment of the site conditions, consideration of the specific requirements of the mall, and adherence to building codes and regulations, resulting in a robust and visually appealing structure.
- Q:What is the role of steel in life cycle assessments?
- The role of steel in life cycle assessments is significant as it is one of the most commonly used materials in various industries. Steel plays a crucial role in the assessment of a product's environmental impact throughout its entire life cycle, including the extraction of raw materials, manufacturing, use, and disposal. By considering the environmental impacts associated with steel production, such as energy consumption, emissions, and resource depletion, life cycle assessments help in evaluating and improving the sustainability of products and processes that involve steel.
- Q:What factors need to be considered when designing steel structures?
- When designing steel structures, several factors need to be considered. These include the structural requirements such as load-bearing capacity and stability, as well as the intended purpose and function of the structure. Other important factors include the location and environment where the structure will be placed, the type of steel to be used, and the cost-effectiveness of the design. Additionally, factors like seismic activity, wind loads, and potential corrosion also need to be taken into account to ensure the durability and safety of the steel structure.
1. Manufacturer Overview |
|
|---|---|
| Location | |
| Year Established | |
| Annual Output Value | |
| Main Markets | |
| Company Certifications | |
2. Manufacturer Certificates |
|
|---|---|
| a) Certification Name | |
| Range | |
| Reference | |
| Validity Period | |
3. Manufacturer Capability |
|
|---|---|
| a)Trade Capacity | |
| Nearest Port | |
| Export Percentage | |
| No.of Employees in Trade Department | |
| Language Spoken: | |
| b)Factory Information | |
| Factory Size: | |
| No. of Production Lines | |
| Contract Manufacturing | |
| Product Price Range | |
Send your message to us
Steel Works
- Loading Port:
- China Main Port
- Payment Terms:
- TT OR LC
- Min Order Qty:
- -
- Supply Capability:
- -
OKorder Service Pledge
OKorder Financial Service
Similar products
New products
Hot products
