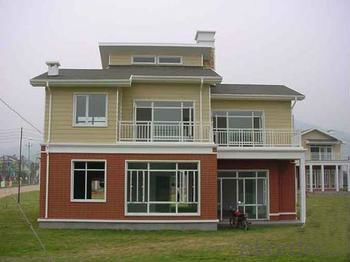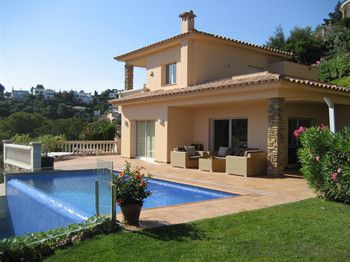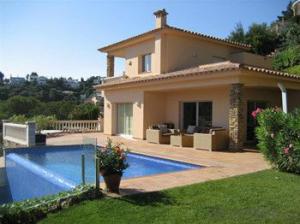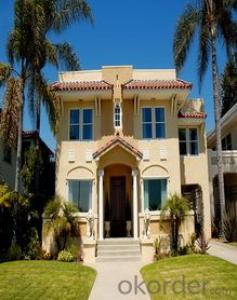Steel Prefabricated House and Villa Light Steel House
- Loading Port:
- Shanghai
- Payment Terms:
- TT OR LC
- Min Order Qty:
- 1 m²
- Supply Capability:
- 1000 m²/month
OKorder Service Pledge
OKorder Financial Service
You Might Also Like
Prefabricated Steel House
Specifications
Specifications prefabricated homes
1.Qualified material
2.Flexible design
3.Fast installation
prefabricated steel building Feature:
* Prefabrication, easy to install and disassemble
* Precision works, long life-span up to 15 years for use
* Lightness, easy to transport and relocate
* Using several times and recycling, economy and environment friendly
Prefab house Main material list as following:
Wall: 50mm/75mm thick EPS/Rockwool/PU sandwich panel
Roof: 50mm/75mm thick EPS/Rockwool/PU corrugated sandwich panel
Window: UPVC or Aluminum sliding window
Door: aluminum frame with panel same as wall panels(security door as optional)
Prefab house Joint material: steel column/aluminum alloy
1. Free from the damages by inspects, such as white ants and so on
2. Steel code: Q345, Q235
3. Designed life span: more than 30 years;
4. Green and environment-friendly materials used;
5. Seismic resistance up to 8 magnitudes
6. Safe---Able to stands for maximum 55 m/s typhoon
7. Advanced roof and wall cladding material guarantee excellent acoustic insulation, less 65% energy consumption than the concrete structure.
8. Additional 10%-15% net area compared to the traditional building, air cavity between the cladding and main structure guarantees the comfortable indoor space.
Prefab house advantage
1. Easy and quick to install;
2. Excellent load and span capabilities;
3. Significant savings in site installation costs;
4. Panel comes in a range of aesthetically pleasuring colors;
5. Energy saving thermal insulation;
6. Superior air tightness for controlled environments;
7. Good reactions to fire properties;
8. Durable, long lasting, stood the test of time in the extremes of harsh climate


- Q:Are container houses susceptible to rust or corrosion?
- Container houses are typically made from steel shipping containers, which are designed to withstand the harsh conditions of long-distance transportation at sea. These containers are typically made from weathering steel or corten steel, which is known for its high resistance to corrosion. While container houses are generally resistant to rust and corrosion, it is important to note that they are not entirely immune to it. Over time, if the containers are not properly maintained or exposed to certain environmental factors, rust and corrosion may occur. Factors that can contribute to rust and corrosion in container houses include exposure to moisture, salty air, and extreme weather conditions. If the containers are not properly sealed, water can seep into the structure, leading to rust formation. Additionally, if the paint or protective coatings on the containers are damaged or worn out, corrosion may occur. To mitigate the risk of rust and corrosion in container houses, regular maintenance is essential. This includes inspecting the containers for any signs of damage or wear, repairing any cracks or holes, and applying protective coatings or paint as necessary. Properly sealing the containers and ensuring proper ventilation can also help prevent moisture buildup and reduce the risk of rust. In conclusion, while container houses are generally resistant to rust and corrosion, they are not completely immune to it. With proper maintenance and care, the risk of rust and corrosion can be minimized, ensuring the longevity and durability of the container house.
- Q:Can container houses be built with a traditional gallery or exhibition space?
- Yes, container houses can be built with a traditional gallery or exhibition space. With proper planning and design, containers can be transformed into versatile and functional spaces, including galleries or exhibition areas. The modular nature of container architecture allows for customization and flexibility, making it possible to create unique and innovative gallery spaces within container houses.
- Q:Can container houses be designed to have a low-maintenance exterior?
- Certainly, container houses can be designed in a way that ensures a low-maintenance exterior. This can be accomplished through a variety of strategies and materials. To start, selecting the appropriate exterior cladding can greatly diminish the need for maintenance. Options such as fiber cement siding, vinyl siding, or metal panels are known for their durability, resistance to weathering, and minimal upkeep requirements. These materials are specifically designed to resist fading, warping, or cracking, ensuring that the exterior remains visually appealing for a longer period of time. In addition, incorporating design elements that limit exposure to the elements can help reduce maintenance demands. For instance, strategically placing overhangs or awnings can shield the exterior walls from direct sunlight, rain, and snow, thus preventing potential damage and minimizing the need for regular maintenance. Moreover, utilizing high-quality paints or coatings can extend the lifespan of the exterior and reduce the frequency of repainting or touch-ups. Opting for paints that have built-in protection against fading, UV rays, and mildew can further enhance the low-maintenance aspect of the house. Furthermore, considering the implementation of low-maintenance landscaping surrounding the container house can contribute to minimizing exterior maintenance efforts. Incorporating native plants or drought-resistant vegetation can reduce the necessity for watering, pruning, or other regular upkeep activities. Finally, integrating proper drainage systems, such as gutters and downspouts, can effectively redirect water away from the exterior walls, preventing water damage and decreasing maintenance requirements. By thoughtfully selecting materials, incorporating protective design elements, utilizing high-quality finishes, considering low-maintenance landscaping, and implementing proper drainage systems, container houses can be designed to have a low-maintenance exterior while still maintaining an attractive appearance.
- Q:What are the disadvantages of living in a container house?
- Living in a container house has its fair share of drawbacks. One primary disadvantage is the limited space within the container. Originally designed for shipping, containers are typically small and cramped, posing a challenge for individuals or families in need of more living area. This can make furniture arrangement and storage difficult, requiring creative use of available space. Furthermore, container houses may lack proper insulation, resulting in extreme temperatures indoors. In hot summer months, the containers can become unbearably hot, necessitating additional cooling systems. Conversely, during colder seasons, the lack of insulation makes it challenging to maintain a comfortable indoor temperature, requiring extra heating sources. Another drawback is the limited natural light that enters the container. Small windows make the space feel dark and gloomy. This lack of natural light can negatively affect mood and productivity, often requiring artificial lighting throughout the day. Privacy can also be a concern in container houses. Due to their design, containers offer limited soundproofing capabilities, allowing noise from outside or neighboring containers to easily penetrate the living space. This lack of privacy can be a significant drawback for those who value a peaceful living environment. Moreover, obtaining permits and meeting building regulations can be a more arduous task for container houses. Areas often have strict zoning laws and building codes that may not align easily with container housing. This can lead to a longer and more complex process to gain necessary approvals, potentially resulting in delays and higher costs. Lastly, the resale value of container houses may be lower compared to traditional houses. As container houses are still relatively new and unconventional, there may be less demand from potential buyers. This can make it challenging to recoup the initial investment or make a profit if the property is sold in the future. In conclusion, container houses offer unique and environmentally friendly living options, but they come with their fair share of drawbacks, including limited space, insulation issues, lack of natural light, privacy concerns, challenges in obtaining permits, and potentially lower resale value. It is crucial to carefully consider these disadvantages before deciding to live in a container house.
- Q:Are container houses suitable for community centers or gathering spaces?
- Yes, container houses can be suitable for community centers or gathering spaces. These structures are cost-effective, versatile, and can be easily customized to meet various needs. Container houses can provide ample space for hosting community events, workshops, or meetings, and their modular nature allows for easy expansion or relocation if necessary. Additionally, container houses are environmentally friendly as they repurpose shipping containers, reducing waste and promoting sustainability.
- Q:What is the height of the general villa?
- There are many kinds of villas, mostly true layer structure,
- Q:Can container houses be designed with a kitchenette?
- Indeed, it is possible to incorporate a kitchenette into container houses. Despite their smaller size when compared to conventional houses, container houses can still accommodate a fully functional kitchenette. The design may encompass a compact cooking area equipped with a stove or cooktop, a sink, ample countertop space for meal preparation, and storage for kitchen essentials. The kitchenette can be tailored to the specific requirements and desires of the occupants, thereby rendering it a practical and convenient attribute of a container house.
- Q:Can container houses be designed with flexible interior layouts?
- Yes, container houses can be designed with flexible interior layouts. The modular nature of container construction allows for easy customization and reconfiguration of interior spaces according to individual needs and preferences. Walls can be added or removed, and various floor plans can be implemented to create versatile and adaptable living spaces within the container structure.
- Q:Can container houses be designed to have a high ceiling?
- Yes, container houses can be designed to have a high ceiling. The height of a container house's ceiling can be increased by stacking multiple containers or removing sections of the containers' roofs to create a more spacious and open interior. Additionally, additional structural supports can be added to ensure the stability and integrity of the container house design.
- Q:Can container houses be designed to have a wheelchair ramp?
- Yes, container houses can be designed to have a wheelchair ramp. The design and construction of container houses can be adapted to include a ramp that provides accessibility for individuals using wheelchairs.
1. Manufacturer Overview |
|
|---|---|
| Location | |
| Year Established | |
| Annual Output Value | |
| Main Markets | |
| Company Certifications | |
2. Manufacturer Certificates |
|
|---|---|
| a) Certification Name | |
| Range | |
| Reference | |
| Validity Period | |
3. Manufacturer Capability |
|
|---|---|
| a)Trade Capacity | |
| Nearest Port | |
| Export Percentage | |
| No.of Employees in Trade Department | |
| Language Spoken: | |
| b)Factory Information | |
| Factory Size: | |
| No. of Production Lines | |
| Contract Manufacturing | |
| Product Price Range | |
Send your message to us
Steel Prefabricated House and Villa Light Steel House
- Loading Port:
- Shanghai
- Payment Terms:
- TT OR LC
- Min Order Qty:
- 1 m²
- Supply Capability:
- 1000 m²/month
OKorder Service Pledge
OKorder Financial Service
Similar products
New products
Hot products
Related keywords






























