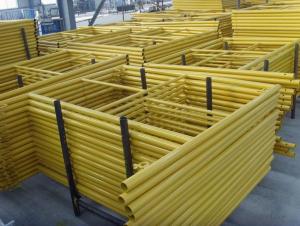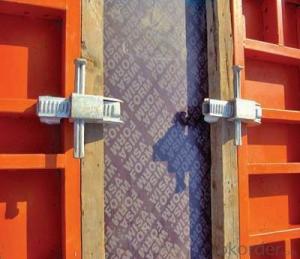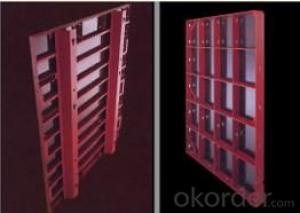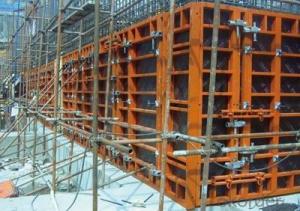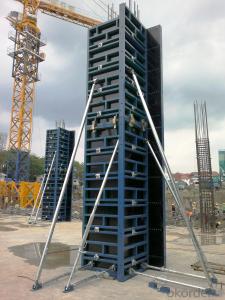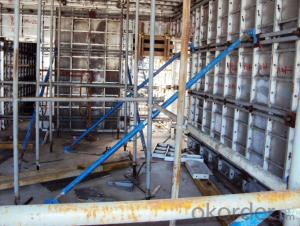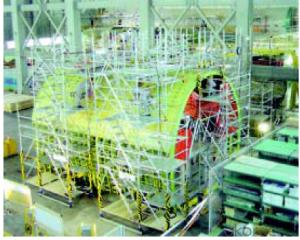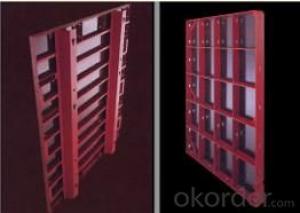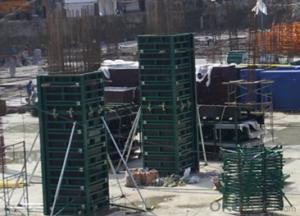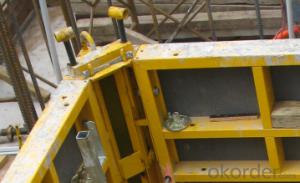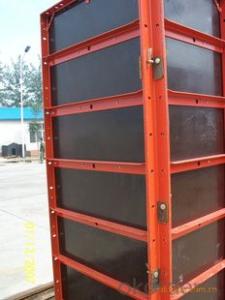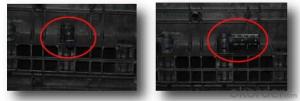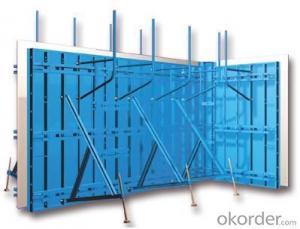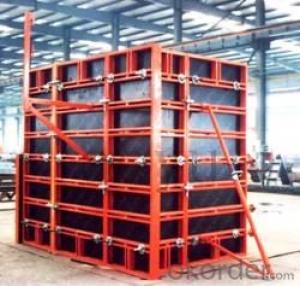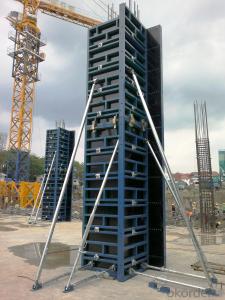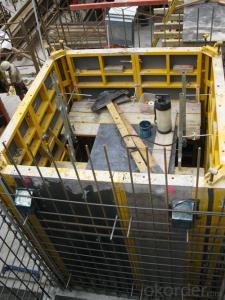Steel Frame Formwork with High Quality and Strong Strength in Construction
- Loading Port:
- Shanghai
- Payment Terms:
- TT OR LC
- Min Order Qty:
- 1 m²
- Supply Capability:
- 100000000 m²/month
OKorder Service Pledge
OKorder Financial Service
You Might Also Like
1. Structure of Steel Frame Formwork GK120
There is a prizing part designed in the corner, which can help to position and remove formwork easily.The plywood is screwed on from the back when connecting frame and plywood, so the surface of the finished concrete is perfect.The formwork series are a complete system with a full set of accessories, and can be set up flexibly according to project demand.
2. Main Features of Steel Frame Formwork GK120
High strength
High standardized system
Convenient for construction
Easy to control the quality
Easy, rapid and economical.
3. Steel Frame Formwork GK120 Images
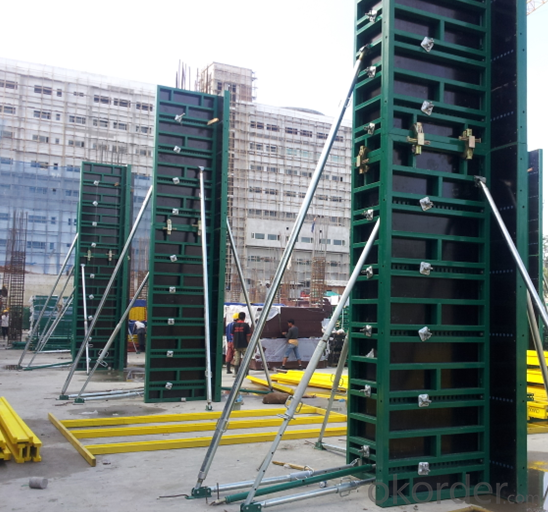
4. Steel Frame Formwork GK120 Specification
-Steel Frame Formwork GK120 is used for the concrete pouring of square or rectangle column. The system has the same structure and similar connection type with wall formwork.
-The frame is highly strengthened, and the wall formwork can bear lateral pressure 60 KN/m2 while the column formwork can bear 80 KN/m2.
-As a standardized system, it is flexible to assemble , wood batten can be filled to satisfy the need f of non-standard size.
-The adjustable steel clamp is convenient to use, and can hold tightly.
-The plywood is screwed on from the back when connecting frame and plywood, so the surface of the finished concrete is perfect.
5. FAQ of Steel Frame Formwork GK120
1) What can we do for you?
.We can ensure the quality of the vinyl banner and avoid extra expenses for customers.
.We can provide you the professional design team.
.We can provide fashionable and newest styles for you.
.We can design the artwork for you.
2) What promises can be done by us?
. If interested in Steel Frame Formwork GK120, please feel free to write us for any QUOTE.
. Please DO check goods when courier knocks your door and contact us asap if any issue.
3) What about of our after-sale service?
. Response will be carried out in 24hours after receiving any complain or request.
. Steel Frame Formwork GK120 cost can be refund after order is confirmed.
4) What about the package and shipping time?
.Packing: As Customer's Requirements
.Shipping: We have various shipping ways for our customers, such as express which including TNT, DHL, FEDEX, UPS, EMS, etc. ; by air/ sea, and we are VIP of these express.
.Shipping time:
Normally small orders, it just 10-15 business days to arrive your hand; When comes to the customs declaration, it may need 7 days.
- Q:How does steel frame formwork accommodate for openings and recesses in the concrete structure?
- Steel frame formwork accommodates for openings and recesses in the concrete structure by using a combination of adjustable panels and custom-made formwork components. These components allow for precise and flexible positioning of the formwork to create openings and recesses according to the design specifications. Additionally, steel frame formwork offers the advantage of being easily adjustable and reusable, making it ideal for accommodating different sizes and shapes of openings and recesses in the concrete structure.
- Q:How does steel frame formwork handle the placement of reinforcement bars?
- Steel frame formwork is a construction system that utilizes a steel frame structure to support concrete during the pouring and curing process. When it comes to the placement of reinforcement bars, steel frame formwork handles it in a highly efficient and effective manner. Firstly, steel frame formwork provides a sturdy and rigid structure that can easily accommodate the placement of reinforcement bars. The steel frames are designed to securely hold the bars in place, preventing any movement or displacement during the concrete pouring process. This ensures that the reinforcement bars are properly positioned and aligned, which is crucial for the structural integrity of the concrete element. Secondly, steel frame formwork typically includes specially designed accessories and components that facilitate the placement of reinforcement bars. These accessories, such as steel bars holders, spacers, and connectors, are integrated into the formwork system to ensure that the bars are correctly spaced and supported. This allows for precise positioning of the reinforcement bars according to the specified design requirements. Furthermore, steel frame formwork often provides adjustable features that allow for easy customization of the reinforcement bar placement. These adjustable elements, such as movable brackets or adjustable connectors, enable the formwork system to accommodate varying bar sizes and configurations. This flexibility ensures that the reinforcement bars can be installed in the most optimal positions, considering factors such as load distribution and structural requirements. In addition to the technical aspects, steel frame formwork also offers advantages in terms of time and labor efficiency when handling reinforcement bars. The steel frames can be easily assembled and disassembled, allowing for quick and convenient installation of the reinforcement bars. This helps to reduce construction time and labor costs, making steel frame formwork a popular choice among contractors and builders. Overall, steel frame formwork provides a robust and versatile system for handling the placement of reinforcement bars. Its ability to securely hold and support the bars, along with its adjustable features and time-saving benefits, makes it an effective solution for ensuring proper reinforcement in concrete structures.
- Q:What are the considerations for selecting the appropriate formwork for different concrete reinforcement requirements?
- When selecting the appropriate formwork for different concrete reinforcement requirements, there are several considerations that need to be taken into account. Firstly, the type and size of the concrete structure being constructed plays a crucial role in determining the formwork requirements. For example, a simple rectangular column may require a different formwork system compared to a complex curved structure. The formwork should be able to provide the necessary support and shape to the concrete during the pouring and curing process. Secondly, the height and load-bearing capacity of the formwork need to be considered. Taller structures may require more robust formwork systems that can withstand the pressure exerted by the wet concrete. Similarly, if the structure will be subjected to heavy loads, the formwork should be able to support the weight without any deformation or failure. Another important consideration is the desired finish of the concrete surface. If a smooth and even surface is required, the formwork should be able to provide the necessary support and prevent any bulging or distortion during the pouring process. On the other hand, if a textured or patterned finish is desired, the formwork may need to incorporate additional elements such as liners or inserts to achieve the desired result. The time constraints of the project also need to be taken into account. Some formwork systems may be easier and faster to assemble and dismantle, allowing for quicker construction times. This can be particularly important in projects with tight deadlines or where construction needs to be completed in phases. Cost is another consideration when selecting formwork. Some formwork systems may be more expensive to purchase or rent initially, but if they can be reused multiple times, the overall cost may be lower compared to one-time-use formwork. Additionally, the cost of labor and equipment required for assembly and dismantling should also be considered. Lastly, safety is of utmost importance when selecting formwork. The chosen formwork system should comply with all relevant safety regulations and standards. It should be able to provide a secure working platform for construction workers and prevent any accidents or structural failures during the concrete pouring and curing process. In conclusion, selecting the appropriate formwork for different concrete reinforcement requirements involves considering factors such as the type and size of the structure, height and load-bearing capacity, desired finish, time constraints, cost, and safety. By carefully evaluating these considerations, the most suitable formwork system can be chosen to ensure successful and efficient concrete construction.
- Q:Can steel frame formwork be used for both straight and sloped surfaces?
- Yes, steel frame formwork can be used for both straight and sloped surfaces. Steel frame formwork is highly versatile and can be easily adjusted to accommodate different surface angles and shapes. It allows for the construction of various structures, including walls, columns, beams, and slabs, in both horizontal and vertical orientations. The steel frame system provides strength, durability, and stability, making it suitable for a wide range of construction projects, regardless of whether the surface is straight or sloped. Additionally, steel frame formwork can be easily customized and modified to meet specific design requirements, allowing for flexibility in construction.
- Q:What are the different types of steel used in steel frame formwork systems?
- There are several types of steel commonly used in steel frame formwork systems. The choice of steel depends on factors such as load capacity, durability, and cost. 1. Mild Steel: This is the most common type of steel used in formwork systems. It is known for its strength and affordability. Mild steel is suitable for most construction applications and can handle moderate loads. 2. High-Strength Low-Alloy (HSLA) Steel: HSLA steel is a type of steel that offers higher strength and better corrosion resistance compared to mild steel. It is commonly used in applications that require increased load capacity and durability. 3. Alloy Steel: Alloy steel is made by adding elements such as chromium, nickel, or molybdenum to improve its mechanical properties. It offers increased strength, hardness, and resistance to wear and tear. Alloy steel is often used in heavy-duty formwork systems that require high load-bearing capacity. 4. Stainless Steel: Stainless steel is known for its excellent corrosion resistance. It is commonly used in formwork systems that are exposed to harsh environments, such as marine or chemical plants. Stainless steel is more expensive than other types of steel but provides long-lasting performance. 5. Carbon Steel: Carbon steel is a type of steel that contains carbon as the main alloying element. It offers good strength and durability, making it suitable for various formwork applications. Carbon steel is also commonly used in combination with other materials, such as concrete, to provide additional reinforcement. It is important to select the appropriate type of steel for a steel frame formwork system based on the specific requirements of the construction project. Factors such as load capacity, durability, and budget should be considered to ensure the success of the formwork system.
- Q:Can steel frame formwork be used for both indoor and outdoor construction projects?
- Yes, steel frame formwork can be used for both indoor and outdoor construction projects. Steel frame formwork is known for its durability, strength, and versatility, making it suitable for various construction applications, regardless of the project's location. Whether it is used for constructing building foundations, walls, columns, or slabs, steel frame formwork can withstand the elements and provide reliable support and stability. Additionally, steel frame formwork is highly adaptable and can be easily adjusted to accommodate different shapes and sizes, making it an ideal choice for both indoor and outdoor construction projects.
- Q:Are there any specific considerations for using steel frame formwork in earthquake-prone areas?
- Yes, there are several specific considerations for using steel frame formwork in earthquake-prone areas. Firstly, the steel frame formwork should be designed and constructed to withstand the dynamic forces exerted during an earthquake. This may involve using stronger and more rigid steel materials, reinforcing the frame connections, and implementing additional bracing or diagonal supports. Additionally, the formwork system should be able to accommodate the potential ground movements caused by earthquakes. This can be achieved by incorporating flexible joints or connections between the formwork elements, allowing for some movement without compromising the overall stability. Furthermore, it is crucial to ensure proper anchoring of the steel frame formwork to the foundation or supporting structure to prevent displacement or collapse during seismic events. Adequate reinforcement and anchorage systems need to be implemented to secure the formwork in place. Lastly, regular inspections and maintenance of the steel frame formwork are essential in earthquake-prone areas to identify any potential weaknesses or damage that may compromise its structural integrity. This helps ensure the formwork's effectiveness and safety during seismic events.
- Q:How does steel frame formwork handle the placement of energy and utilities systems within the concrete structure?
- Steel frame formwork is a construction method that utilizes steel frames to create molds for pouring concrete. When it comes to the placement of energy and utilities systems within the concrete structure, steel frame formwork offers several advantages. Firstly, the steel frames used in this formwork system are designed to be highly versatile and adaptable. They can be easily modified to accommodate the specific requirements of energy and utilities systems, such as creating openings for electrical conduits, plumbing pipes, or HVAC ductwork. This flexibility allows for precise and efficient placement of these systems within the concrete structure. Additionally, the steel frames used in formwork are strong and durable, providing a stable and secure structure for the energy and utilities systems. This is crucial as these systems often require support or need to be anchored to the concrete structure. The steel frames provide a solid foundation that can handle the weight and pressure exerted by the energy and utilities systems. Furthermore, steel frame formwork offers excellent dimensional accuracy, ensuring precise placement of the energy and utilities systems within the concrete structure. This is crucial for maintaining the functionality and efficiency of these systems. The precise positioning of electrical conduits, plumbing pipes, or HVAC ductwork helps to avoid any interference or clashes with other components, ensuring a smooth installation process. Moreover, steel frame formwork allows for easy access to the energy and utilities systems during construction and maintenance. The steel frames can be easily dismantled and reassembled, providing convenient access to the systems for inspection, repairs, or modifications. This saves time and effort compared to traditional formwork methods, where the concrete structure would need to be partially demolished to access these systems. In summary, steel frame formwork handles the placement of energy and utilities systems within the concrete structure by offering versatility, strength, dimensional accuracy, and easy access. These advantages contribute to the efficient and effective installation of these systems, ensuring their proper functioning within the overall construction project.
- Q:What are the different types of formwork spacers used with steel frame formwork systems?
- Formwork systems commonly utilize various types of spacers to maintain the desired spacing and provide support between the formwork panels. The following are examples of different spacers and their characteristics: 1. Lightweight and easy to handle, plastic spacers are typically constructed from high-density polyethylene (HDPE) or polypropylene (PP). These spacers are durable, resistant to moisture and chemicals, and can be easily reused. 2. For heavy-duty applications, steel spacers are robust and sturdy. They are typically made from galvanized or stainless steel, offering exceptional strength and corrosion resistance. Steel spacers are commonly employed in high-rise construction or situations requiring extra support. 3. Concrete spacers, made from concrete or cementitious materials, are often used for horizontal applications such as slabs or beams. Depending on project specifications, these spacers can be precast or cast in place. They provide stability and can endure the weight of poured concrete. 4. Rubber spacers, composed of synthetic rubber or elastomers, are flexible and easy to install and remove. They offer good vibration insulation and shock absorption, making them ideal for projects that require noise reduction. 5. Adjustable spacers allow for flexibility in adjusting the spacing between formwork panels. These spacers can be easily modified to accommodate different panel sizes or variations in the formwork layout. They are commonly utilized in projects that require precise alignment and leveling. Ultimately, the selection of the appropriate formwork spacer depends on factors such as project requirements, load-bearing capacity, durability, and ease of installation. It is crucial to choose the suitable spacer type to ensure the stability and integrity of the formwork system during the concrete pouring process.
1. Manufacturer Overview |
|
|---|---|
| Location | |
| Year Established | |
| Annual Output Value | |
| Main Markets | |
| Company Certifications | |
2. Manufacturer Certificates |
|
|---|---|
| a) Certification Name | |
| Range | |
| Reference | |
| Validity Period | |
3. Manufacturer Capability |
|
|---|---|
| a)Trade Capacity | |
| Nearest Port | |
| Export Percentage | |
| No.of Employees in Trade Department | |
| Language Spoken: | |
| b)Factory Information | |
| Factory Size: | |
| No. of Production Lines | |
| Contract Manufacturing | |
| Product Price Range | |
Send your message to us
Steel Frame Formwork with High Quality and Strong Strength in Construction
- Loading Port:
- Shanghai
- Payment Terms:
- TT OR LC
- Min Order Qty:
- 1 m²
- Supply Capability:
- 100000000 m²/month
OKorder Service Pledge
OKorder Financial Service
Similar products
New products
Hot products
