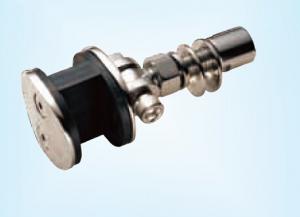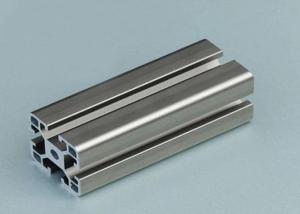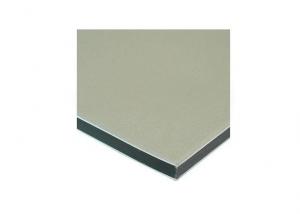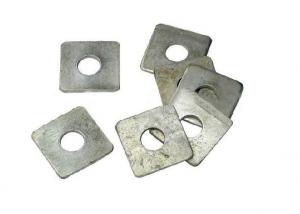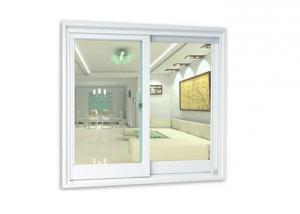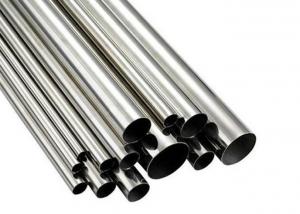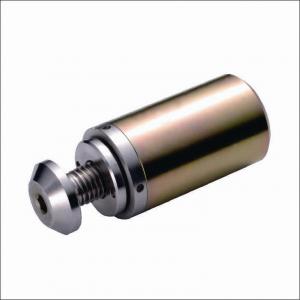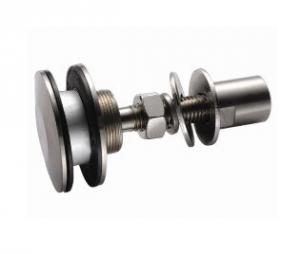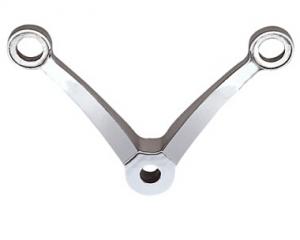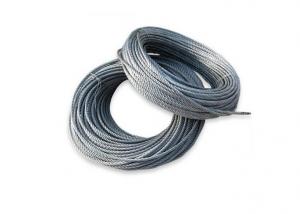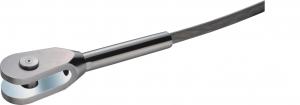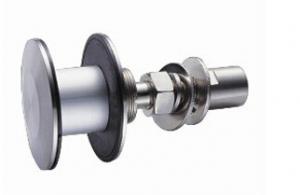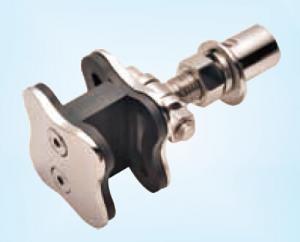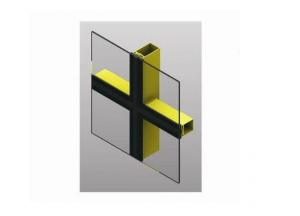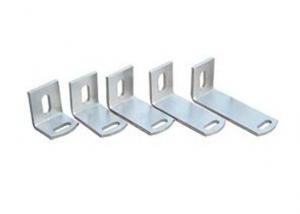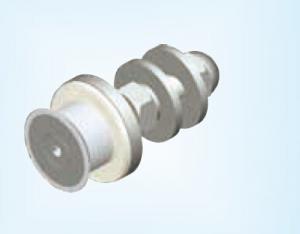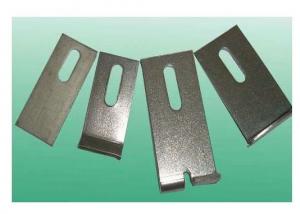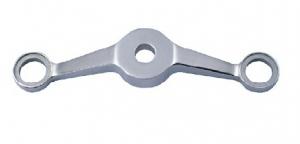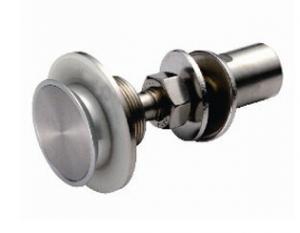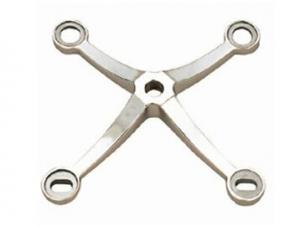Splice Routel AJ11
- Loading Port:
- China Main Port
- Payment Terms:
- TT OR LC
- Min Order Qty:
- -
- Supply Capability:
- 100000 Piece/Pieces per Month pc/month
OKorder Service Pledge
OKorder Financial Service
You Might Also Like
Product Description
Product Name | Splice Routel AJ11 |
Material | Stainless Steel 304/316. |
Finish | Natural |
Glass thickness | 0~32mm |
Bolt Size | M18 |
Max. axial bearing capacity | 6000N |
Max. Radial Bearing capacity | 2500N |
Adjustable angle | ±10 degree |
Min Order | 100piece/ pieces |
Packing | Inner Box + Carton Box |
Supply capacity | 100000 piece/ pieces per month |
Delivery time | 20~35 days after receipt of down payment |
Export market | Asia, America, Europe, Africa, markets. |
1. Reliable Supplier |
2. High Quality |
3. Standard Producing Technology |
4. Competitive Factory Price |
5. Fast Delivery |
Product Pictures:
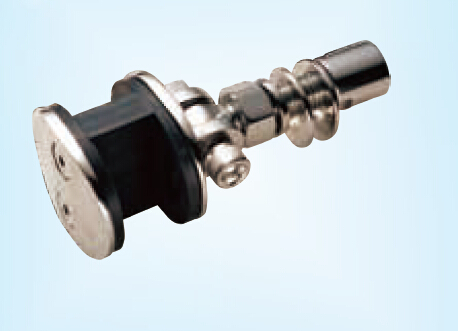
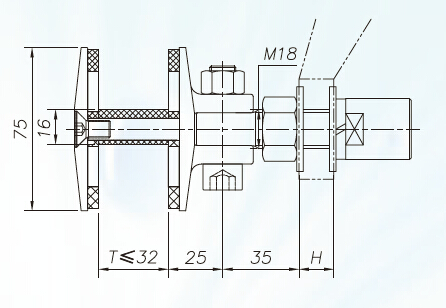
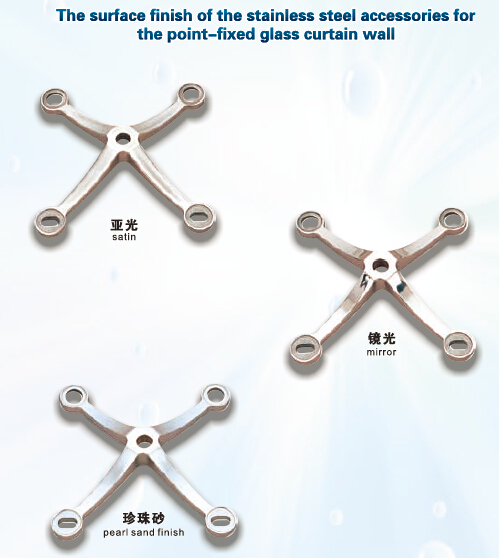
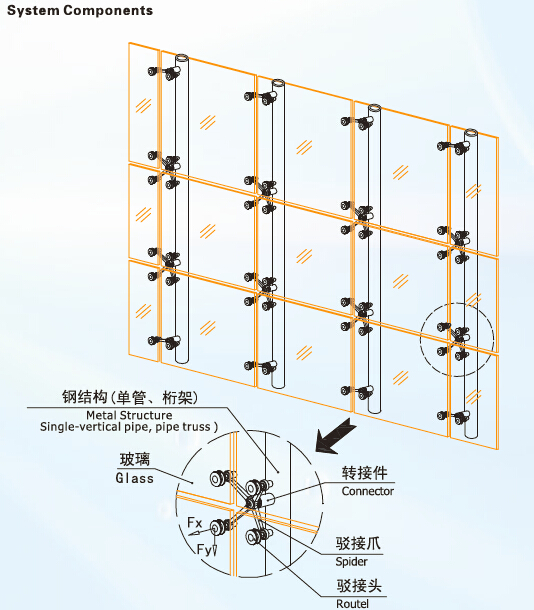
- Q:What is the point of the ribbed curtain wall
- Point refers to the point of the type, the glass panel is fixed by the stainless steel dial system; rib dial refers to the dial system is fixed in the rear of the panel on the floor. The most common is the glass ribs point of the curtain wall.
- Q:What is the good thing?
- The company has been committed to the development and application of stainless steel products. The introduction of advanced production technology, equipment and testing equipment. To improve the quality of any, continue to meet user needs.
- Q:What is a round steel nail on a glass curtain wall?
- You say is generally point-type glass curtain wall, the hardware components called split claws, there are two claws, three claws, four claws.
- Q:What are the fittings of the stainless steel splicing jaws used on the glass curtain wall?
- The fittings of the splicing jaws are mainly split joints and adapters (base). Spliced joints are divided into: floating head type splicing joints, countersunk head splicing joints and joints with the type of joints. The adapter is generally galvanized for welding with steel girders.
- Q:Glass curtain wall glass installation process requirements which out
- The stainless steel splicing pawl-type curtain wall fittings are composed of splice joints, splicing claws, adapter parts and so on. The splicing jaws are mainly used as supporting link joints and pass the load to the fixed supporting structure system, which is connected with the glass curtain wall An important accessory. With the impact of the curtain wall industry, in order to achieve the best effect of the use of stainless steel splicing claws, construction details are essential, and today to introduce some of the details of the construction of the splicing claws and the need to pay attention to the problem.
- Q:Who knows which factory is good? Recommended!
- Budget can be considered to find a factory cooperation, our company has worked in Jiangsu Jie Chen, material quality standards, the price is cheap enough, the other do not know, you can find a few and then compare the next decision.
- Q:How to do the size of the glass shed with stainless steel claws
- If you are not sure, it is more sure that the glass is tiled on the sand or sponge above the actual steel paw. Note that the gap between the glass, the hole and the screw is rather small, because the winter steel claw cold shrink may pull the glass.
- Q:There are several types of modular glass curtain wall installation
- External Circulation Double Curtain Wall System Description Tips: 1. According to the principle of hot air and chimney effect, so that fresh air into the room, the indoor dirty air out of the room, and can effectively prevent dust into the room. 2. In inconvenient weather conditions, indoor air can be achieved with the outside world to exchange fresh air. Steel structure point of the glass curtain wall of the specific description of the scope of application: the larger span but the general requirements of the building when the general use of steel structure. Tips: 1. In the steel truss, grid and other installation of steel claws, glass panel load through the steel structure of the bearing structure to the main structure. 2. This system is composed of curved steel pipe reticulated shell system and curved surface cable system. The surface steel pipe reticulated shell system is subjected to external load, and the plane is stabilized by the surface cable system. 3. In the steel pipe between the use of universal hinge-shaped embedded. Single cable structure point of the glass curtain wall system specific description of the scope of application: suitable for the entrance of the atrium and other large span openings. Tips: 1. Support structure for the prestressed single-layer cable structure, glass panel load through the high-strength steel hinge line composed of single-layer cable structure to the main structure. 2. Structure Based on the principle of tennis racket, the cable network through the applied prestress to produce resistance to the plane load stiffness. 3. Single cable structure curtain wall due to the need for large deformation of the steel hinge line to resist wind pressure, so the cable network deflection is generally controlled at L / 50, larger than the general wall.
- Q:Curtain wall windows fixed glass with what accessories
- Conventional shape of the split claws: four claws, three claws, two claws 90 degrees, two claws 180 degrees, long claws, short claws, K-type claws,
- Q:What is the difference between double steel safety glass and insulating glass in steel canopy
- In the light steel glass canopy glass plate drilling processing, the connection part of the support device in advance openings, add water seal ring processing, to avoid the site to produce a higher stress concentration. Light steel glass canopy should be wiped clean before the surface, and according to the weight of the glass to determine the reasonable number of suction cups to ensure the safety of construction. By connecting the jaws to connect the glass, the installation should be checked before the glass drilling and splicing claws connected to the casing position, and timely adjustment. After the glass is fully installed, check the flatness and verticality of the light-glass glass canopy, the glass seam, and the width of the light-steel glass canopy to meet the needs of the shed in the temperature change and the structural displacement. Touch the request at the same time in the seam when the tensile deformation of their own to meet the temperature changes and structural lateral displacement of the joints to widen the requirements.
1. Manufacturer Overview |
|
|---|---|
| Location | |
| Year Established | |
| Annual Output Value | |
| Main Markets | |
| Company Certifications | |
2. Manufacturer Certificates |
|
|---|---|
| a) Certification Name | |
| Range | |
| Reference | |
| Validity Period | |
3. Manufacturer Capability |
|
|---|---|
| a)Trade Capacity | |
| Nearest Port | |
| Export Percentage | |
| No.of Employees in Trade Department | |
| Language Spoken: | |
| b)Factory Information | |
| Factory Size: | |
| No. of Production Lines | |
| Contract Manufacturing | |
| Product Price Range | |
Send your message to us
Splice Routel AJ11
- Loading Port:
- China Main Port
- Payment Terms:
- TT OR LC
- Min Order Qty:
- -
- Supply Capability:
- 100000 Piece/Pieces per Month pc/month
OKorder Service Pledge
OKorder Financial Service
Similar products
New products
Hot products
Related keywords
