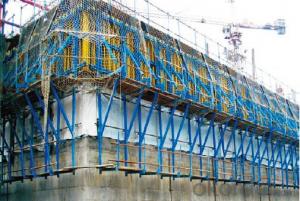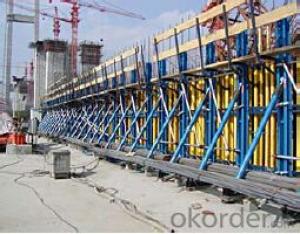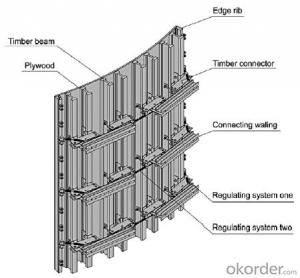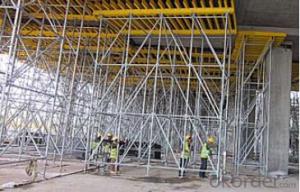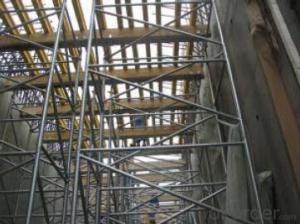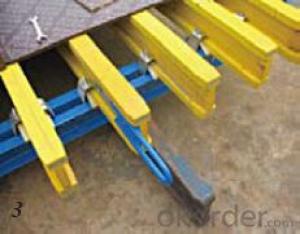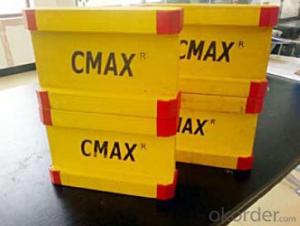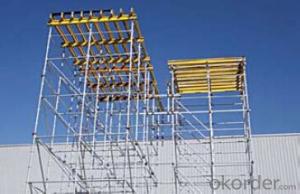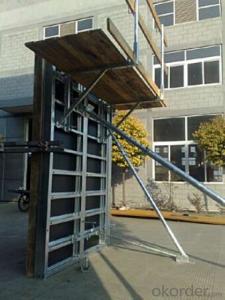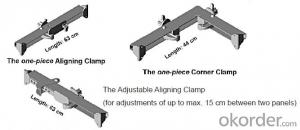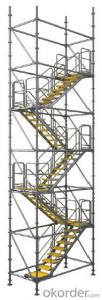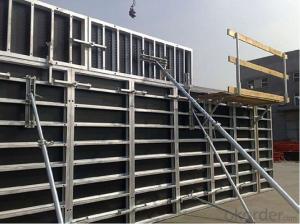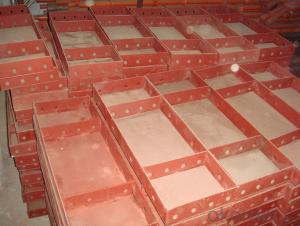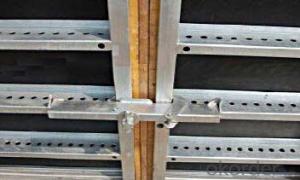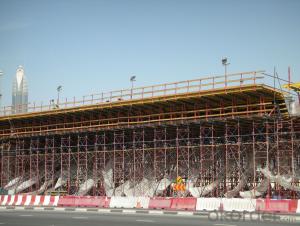Single-side climbing bracket SCB40 for formwork and scaffolding systems
- Loading Port:
- Tianjin
- Payment Terms:
- TT OR LC
- Min Order Qty:
- 50 m²
- Supply Capability:
- 1000 m²/month
OKorder Service Pledge
OKorder Financial Service
You Might Also Like
Single-side Climbing Bracket SCB180:
With CNBM SCB 180 climbing systems, the loads from the fresh concrete pressure are
transferred through the brackets by means of V-strongbacks and compression braces into the
scaffold anchors.
Typical applications for the SCB 180 are dams, locks, cooling towers, pier heads, tunnels, and
bank vaults.
The formwork is simply tilted backwards when striking takes place. The 1.80 m wide bracket
requires only a minimum of space.
Characteristics:
◆ Economical and safe anchoring
The M30/D20 climbing cones have been designed especially for single-sided concreting using
SCB180 in dam construction, and to allow the transfer of high tensile and shear forces into the still
fresh, unreinforced concrete. Without wall-through tie-rods, finished concrete is perfect.
◆ Stable and cost-effective for high loads
generous bracket spacings allow large-area formwork units with optimal utilization of the bearing
capacity. This leads to extremely economical solutions.
◆ Simple and flexible planning
With SCB180 single-sided climbing formwork, circular structures can also be concreted without
undergoing any large planning process. Even use on inclined walls is feasible without any special
measures because additional concrete loads or lifting forces can be safely transferred into the
structure.
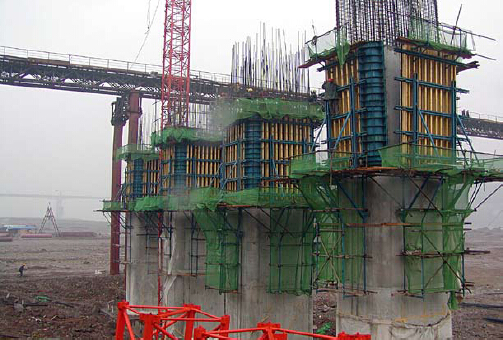
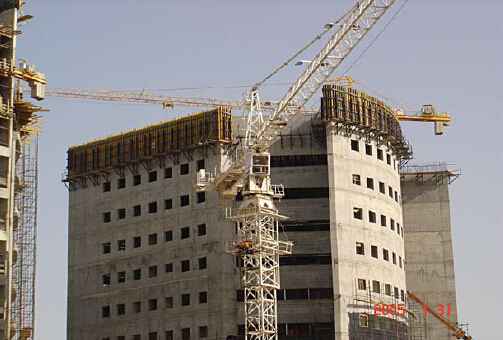
- Q:Can steel formwork be used for both single-storey and multi-storey buildings?
- Indeed, the utilization of steel formwork is applicable for single-storey and multi-storey constructions alike. This flexible method permits effortless modifications and tailoring to accommodate diverse building dimensions and configurations. With its exceptional robustness, endurance, and steadfastness, steel formwork proves to be a suitable choice for erecting both single-storey edifices and multi-storey complexes. As a result, the implementation of steel formwork facilitates swifter construction while ensuring a polished and top-notch appearance for concrete structures. Furthermore, the reusability aspect of steel formwork renders it a cost-effective and sustainable option for both single-storey and multi-storey building projects.
- Q:How does steel formwork affect the overall aesthetics of the structure?
- Steel formwork typically does not directly affect the overall aesthetics of a structure as it is used as a temporary mold to shape the concrete during construction. However, steel formwork can indirectly impact the aesthetics by facilitating precise and smooth concrete finishes, resulting in a more visually appealing final product.
- Q:Can steel formwork be used for structures with high chemical resistance requirements?
- No, steel formwork is not suitable for structures with high chemical resistance requirements. Steel is prone to corrosion and is not resistant to many harsh chemicals. When exposed to chemicals, steel formwork can deteriorate and lose its structural integrity, compromising the stability and safety of the structure. In such cases, alternative materials like chemically resistant plastics or composites should be considered to ensure the longevity and durability of the structure in environments with high chemical exposure.
- Q:Can steel formwork be used for staircase construction?
- Yes, steel formwork can be used for staircase construction. Steel formwork provides strength, durability, and stability, making it suitable for constructing staircases. It offers a smooth finish and allows for precise shaping and customization to meet specific design requirements. Additionally, steel formwork can be easily dismantled, reused, and adjusted, making it a cost-effective option for staircase construction.
- Q:What are the common design considerations for steel formwork systems?
- There are several common design considerations for steel formwork systems that should be taken into account to ensure the successful construction of a project. Firstly, the load-bearing capacity of the steel formwork system is a crucial consideration. The formwork must be able to safely support the weight of the concrete being poured and any additional loads such as workers or equipment. This requires careful calculation and analysis to determine the appropriate thickness and reinforcement of the steel formwork. Secondly, the formwork system should be designed to provide adequate stability and resistance against lateral forces. This is particularly important in high-rise or complex structures where wind or seismic loads may be significant. The design should incorporate bracing and anchorage systems to ensure the formwork remains stable during construction. Another important consideration is the ease of assembly and disassembly of the steel formwork system. The design should allow for efficient installation and removal, minimizing labor and time requirements. This often involves the use of modular components and standardized connections that can be easily assembled and dismantled. Additionally, the formwork system should be designed to accommodate any necessary adjustments or modifications. Construction projects often require changes or adaptations during the construction process, and the formwork should be flexible enough to accommodate these changes without compromising structural integrity. Furthermore, safety considerations play a vital role in the design of steel formwork systems. The formwork should be designed to provide a safe working environment for construction workers, with features such as handrails, access platforms, and non-slip surfaces. Additionally, the design should consider potential hazards, such as sharp edges or protruding elements, and incorporate appropriate safety measures to mitigate these risks. Lastly, the durability and longevity of the steel formwork system should be taken into account. It should be designed to withstand the harsh conditions of construction, including exposure to weather, chemicals, and repeated use. This may involve the use of corrosion-resistant materials or protective coatings to ensure the longevity and performance of the formwork system. In conclusion, the common design considerations for steel formwork systems include load-bearing capacity, stability against lateral forces, ease of assembly and disassembly, adaptability to changes, safety features, and durability. By carefully considering these factors, engineers can design a steel formwork system that meets the specific requirements of a construction project and ensures its successful execution.
- Q:How does steel formwork affect the overall fire resistance of the structure?
- The overall fire resistance of a structure is not directly affected by steel formwork. Instead, the fire resistance of a building primarily relies on the materials used for its structural elements, such as columns, beams, and floors. It's important to note that steel formwork, which serves as a temporary mold or support during construction, is not considered a structural element in itself. Nevertheless, steel formwork can indirectly impact the fire resistance of a structure in two ways. Firstly, if the steel formwork remains in place after construction, it can act as an additional layer of protection against fire. Due to its high melting point and ability to withstand high temperatures for longer durations compared to other materials, the formwork provides some level of fire resistance to the structure. Secondly, the use of steel formwork can influence the fire resistance of the structure by affecting the construction process. It is crucial to appropriately install and secure the formwork system to ensure the correct positioning and alignment of the structural elements. Properly installed formwork helps achieve accurate dimensions and proper placement of reinforcements, which are essential for maintaining the fire resistance of the structure. To summarize, steel formwork itself does not directly impact the fire resistance of a structure. However, it can contribute to additional fire resistance if left in place after construction. Additionally, the proper installation and use of steel formwork indirectly enhance the fire resistance of a structure by ensuring accurate construction and reinforcement placement.
- Q:Can steel formwork be used for both single-storey and multi-storey structures?
- Indeed, steel formwork is suitable for both single-storey and multi-storey structures. Its versatility and durability enable it to withstand the pressures and loads typically encountered in multi-storey construction. By providing a robust and rigid framework, steel formwork facilitates the pouring of concrete, facilitating the construction of walls, columns, beams, and slabs in both single-storey and multi-storey buildings. Furthermore, steel formwork boasts numerous advantages, including ease of use, reusability, and the ability to achieve high-quality finishes, rendering it a perfect selection for diverse structure types.
- Q:How does steel formwork affect the concrete finish?
- Steel formwork can greatly impact the quality and finish of concrete. It provides a smooth and rigid surface, ensuring accurate alignment and minimizing any distortions or irregularities in the concrete. Additionally, the steel formwork allows for precise control over the placement and compaction of the concrete, resulting in a superior finish with minimal surface defects.
- Q:How does steel formwork affect the overall safety of a construction project?
- Steel formwork can significantly improve the overall safety of a construction project. Due to its high strength and durability, steel formwork provides a stable and rigid structure that can withstand heavy loads and adverse weather conditions. This reduces the risk of formwork collapse or failure, ensuring the safety of workers and preventing potential accidents. Additionally, steel formwork offers enhanced fire resistance, minimizing the spread of fires on construction sites and further enhancing safety measures. Overall, the use of steel formwork enhances the safety standards of a construction project, providing a reliable and secure framework for successful completion.
- Q:How is steel formwork installed?
- Accurate and sturdy construction is ensured through the systematic and efficient installation of steel formwork. The typical process involves the following steps: 1. Careful planning and preparation are essential before steel formwork installation. This includes determining the desired shape and dimensions of the concrete structure, calculating the required amount of steel formwork panels and accessories, and ensuring the availability of all necessary tools and equipment. 2. Adequate site preparation is necessary. This involves clearing the construction site of debris and obstacles, leveling the ground, and establishing a solid foundation. 3. The positioning and alignment of steel formwork panels are carried out according to the planned structure. Various methods, such as clamps, nuts, bolts, or pins, are used to connect and secure the panels. Proper alignment and tightness are crucial to prevent concrete leakage or seepage. 4. If necessary, steel reinforcement bars are installed within the formwork to provide additional strength and support to the concrete structure. These reinforcement bars are precisely placed and firmly secured to the formwork panels in accordance with the structural design. 5. Adequate bracing of the formwork is essential to ensure stability and prevent deformation during concrete pouring and curing. Horizontal and vertical bracing systems are utilized to provide the necessary support and rigidity, evenly distributing the load and maintaining the desired shape of the structure. 6. Concrete is poured into the securely placed and braced steel formwork. Vibrators or other suitable equipment are used to compact the concrete, eliminating air bubbles and promoting proper adhesion and density. 7. After pouring and compacting the concrete, it must be cured to achieve maximum strength and durability. Curing can be done using various methods, such as covering the structure with plastic sheets or water spraying. Once the concrete has sufficiently cured, the steel formwork can be carefully removed, starting from the top and gradually moving downwards. It is important to note that the installation process may vary depending on project requirements, the complexity of the structure, and the type of steel formwork used. Therefore, it is advisable to consult experienced professionals or engineers to ensure proper installation and adherence to safety standards.
1. Manufacturer Overview |
|
|---|---|
| Location | |
| Year Established | |
| Annual Output Value | |
| Main Markets | |
| Company Certifications | |
2. Manufacturer Certificates |
|
|---|---|
| a) Certification Name | |
| Range | |
| Reference | |
| Validity Period | |
3. Manufacturer Capability |
|
|---|---|
| a)Trade Capacity | |
| Nearest Port | |
| Export Percentage | |
| No.of Employees in Trade Department | |
| Language Spoken: | |
| b)Factory Information | |
| Factory Size: | |
| No. of Production Lines | |
| Contract Manufacturing | |
| Product Price Range | |
Send your message to us
Single-side climbing bracket SCB40 for formwork and scaffolding systems
- Loading Port:
- Tianjin
- Payment Terms:
- TT OR LC
- Min Order Qty:
- 50 m²
- Supply Capability:
- 1000 m²/month
OKorder Service Pledge
OKorder Financial Service
Similar products
New products
Hot products
