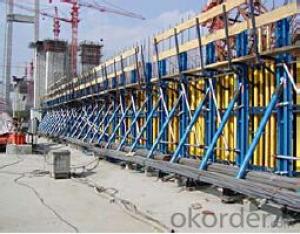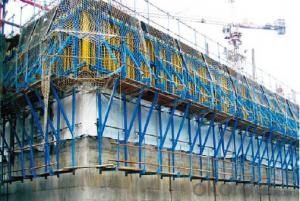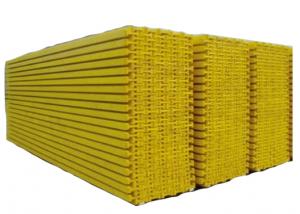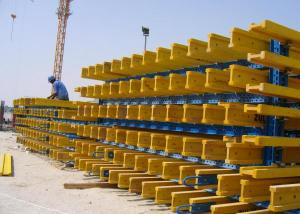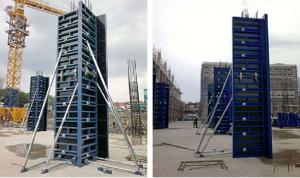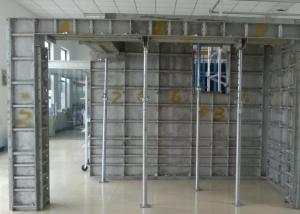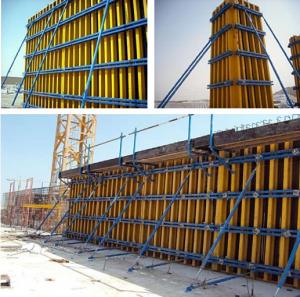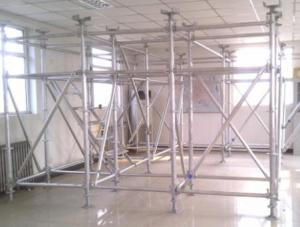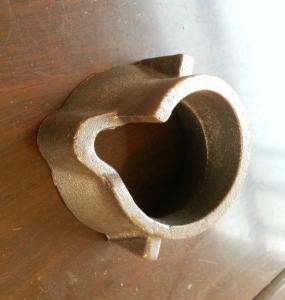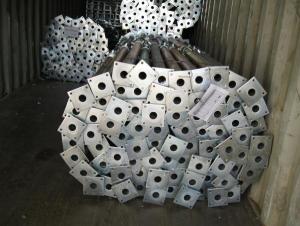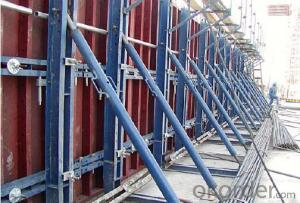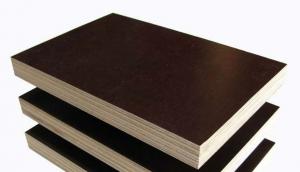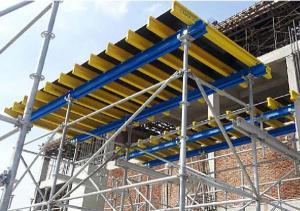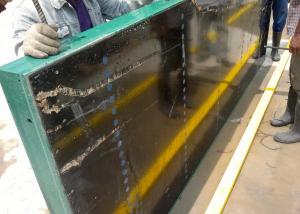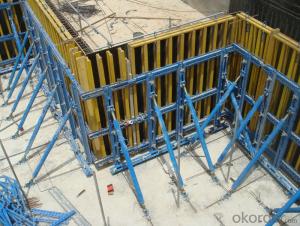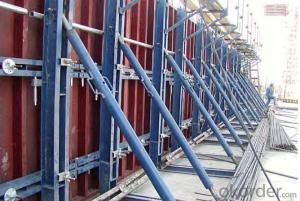Single-side Climbing Bracket formwork and scaffolding system
- Loading Port:
- Tianjin
- Payment Terms:
- TT OR LC
- Min Order Qty:
- 50 m²
- Supply Capability:
- 1000 m²/month
OKorder Service Pledge
OKorder Financial Service
You Might Also Like
Single-side Climbing Bracket SCB180:
With CNBM SCB 180 climbing systems, the loads from the fresh concrete pressure are
transferred through the brackets by means of V-strongbacks and compression braces into the
scaffold anchors.
Typical applications for the SCB 180 are dams, locks, cooling towers, pier heads, tunnels, and
bank vaults.
The formwork is simply tilted backwards when striking takes place. The 1.80 m wide bracket
requires only a minimum of space.
Characteristics:
◆ Economical and safe anchoring
The M30/D20 climbing cones have been designed especially for single-sided concreting using
SCB180 in dam construction, and to allow the transfer of high tensile and shear forces into the still
fresh, unreinforced concrete. Without wall-through tie-rods, finished concrete is perfect.
◆ Stable and cost-effective for high loads
generous bracket spacings allow large-area formwork units with optimal utilization of the bearing
capacity. This leads to extremely economical solutions.
◆ Simple and flexible planning
With SCB180 single-sided climbing formwork, circular structures can also be concreted without
undergoing any large planning process. Even use on inclined walls is feasible without any special
measures because additional concrete loads or lifting forces can be safely transferred into the
structure.
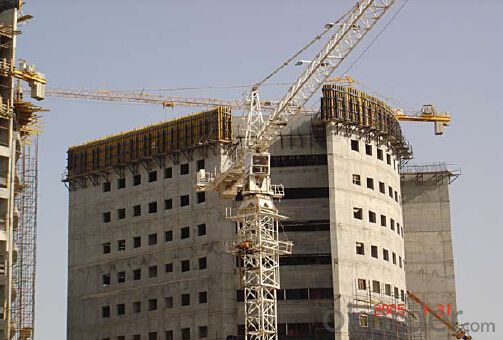
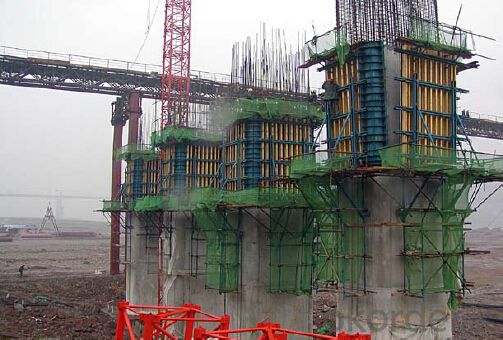
- Q:The template supports how security issues are under the supervision notice
- There are many types of supervision, need that kind. The specific circumstances of the specific office. And then the written supervision notice rectification.
- Q:Roof plate support combination structure
- The overall unit of light weight, easy to use the workers, but also reduce the cost. Roof plate support instead of the use of the wooden side, the number of wheel rotation is up to 300 times, excellent re-use rate.
- Q:The use of new type of shear wall template support structure cost and rental cost
- Project: According to the general residential building measurement: single-storey building area of 600 square meters, 30 layers, 3 meters high, single building 30 layer * 600 square meters = 18000 square meters;
- Q:The more specific the better, it is not hope to have a smaller range, please, thank you!
- Construction engineering template works. Height of 6 meters long and 8 meters. Pole spacing. Horizontal spacing should be how much
- Q:Template Support System Safety Control
- Template support system must strictly implement the relevant provisions of the national standard, take a sound and reliable security technical measures, and completely eliminate the template support system collapse occurred. Scientific management and advanced technology is to do a good job of template support system effective guarantee, to rely on scientific management and technology, can really control the template support system strength, stiffness and stability
- Q:What is the difference between a full-screen stent and a floor-mounted stent?
- Full-scale scaffolding can be a template support frame, but the template support frame is not necessarily full of scaffolding. Such as the roof beam template support frame is full of scaffolding, but the pillar of the template support frame may not be full of scaffolding. Full-scale scaffolding can be easy to operate the platform, more for the roof beam template support
- Q:A load that can be sustained by a fastener
- According to the amount of concrete set quota of stall sales, and then according to the scale of the project, the number of layers, the form of the form and the number of turns to determine the template.
- Q:Template support did not stand good, how to remedy the lower floor?
- The sinking of the local template demolition, concrete smashed, re-playing concrete, although not in line with the provisions, but the project often do so, you know
- Q:How to use template support?
- Can be linked to this person. This is Shengchuan building materials manufacturers
- Q:400 thick concrete roof template support system need expert demonstration?
- No, because this is not a matter of quality. Remember to adopt it, thank you!
1. Manufacturer Overview |
|
|---|---|
| Location | |
| Year Established | |
| Annual Output Value | |
| Main Markets | |
| Company Certifications | |
2. Manufacturer Certificates |
|
|---|---|
| a) Certification Name | |
| Range | |
| Reference | |
| Validity Period | |
3. Manufacturer Capability |
|
|---|---|
| a)Trade Capacity | |
| Nearest Port | |
| Export Percentage | |
| No.of Employees in Trade Department | |
| Language Spoken: | |
| b)Factory Information | |
| Factory Size: | |
| No. of Production Lines | |
| Contract Manufacturing | |
| Product Price Range | |
Send your message to us
Single-side Climbing Bracket formwork and scaffolding system
- Loading Port:
- Tianjin
- Payment Terms:
- TT OR LC
- Min Order Qty:
- 50 m²
- Supply Capability:
- 1000 m²/month
OKorder Service Pledge
OKorder Financial Service
Similar products
New products
Hot products
