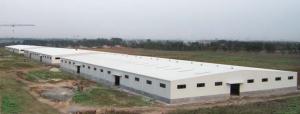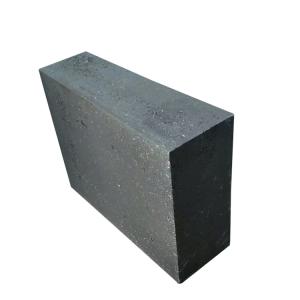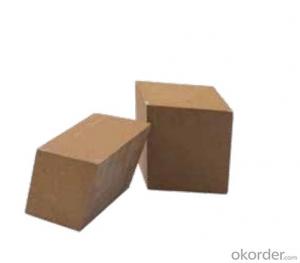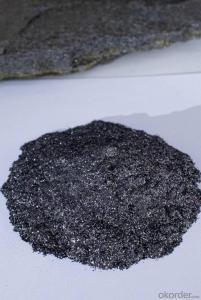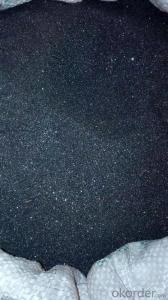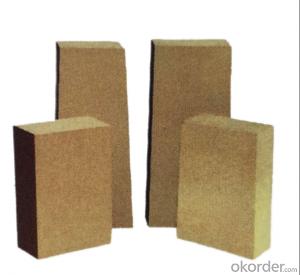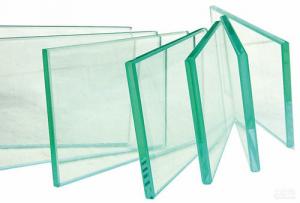Section Steel House Installation
- Loading Port:
- China Main Port
- Payment Terms:
- TT OR LC
- Min Order Qty:
- -
- Supply Capability:
- -
OKorder Service Pledge
OKorder Financial Service
You Might Also Like
Section Steel House Installation
1.The steel structure of the connection method: welding connection
2.Steel structure design common norms are as follows: "Steel Design Code" Cold formed steel structure technical specifications" (GB500182002) "Construction Quality Acceptance of Steel" "Technical Specification for welded steel structure" (JGJ812002, J218 2002) "Technical Specification for Steel Structures of Tall Buildings"
3.The characteristics of steel Light weight steel structure Higher reliability of steel work Steel anti-vibration (earthquake), impact and good Steel structure for a higher degree of industrialization Steel can be assembled quickly and accurately Large steel interior space Likely to cause sealing structure Steel corrosive Poor fire-resistant steel Recyclable steel shorter duration.
4.Commonly used steel grades and performance of steel Carbon
structural steel: Q195, Q215, Q235, Q255, Q275, etc.
Strength low alloy structural steel Quality carbon structural steel and alloy structural steel Special purpose steel Product Feature Carport, House, Office, Shop, Toilet, Villa, Warehouse, Workshop, Plant Other Information.
Products have been all over the country more than 20 provinces, municipalities and autonomous regions, and have been exported to Europe, North America, the Middle East, Africa, Asia and other countries and regions, the widespread use.
Packaging & Delivery of metal building steel structure
1. According to the project design and the component size, usually the main component parts are nude packing and shipped by bulk vessel. And the small parts are packed in box or suitable packages and shipped by containers.
2. This will be communicated and negotiated with buyer according to the design.
Engineering Design Software of metal building steel structure
Tekla Structure \ AUTO CAD \ PKPM software etc
⊙Complex spatial structure project detailed design
⊙Construct 3D-model and structure analysis. ensure the accuracy of the workshop drawings
⊙Steel structure detail ,project management, automatic Shop Drawing, BOM table automatic generation system.
⊙Control the whole structure design process, we can obtain higher efficiency and better results
Usage/Applications of steel structure/steel frame
Characters of Structure Steel
1. Steel is characterized by high strength, light weight, good rigidity, strong deformation capacity, so it is suitable for construction of large-span, super high and super-heavy buildings particularly;
2. It with good homogeneous and isotropic, is an ideal elastomer which perfectly fits the application of general engineering;
3. The material has good ductility and toughness, so it can have large deformation and it can well withstand dynamic loads;
4. Steel structure’s construction period is short;
5. Steel structure has high degree of industrialization and can realize-specialized production with high level of mechanization.
Steel structure application
1. Heavy industrial plants: relatively large span and column spacing; with a heavy duty crane or large-tonnage cranes; or plants with 2 to 3 layers cranes; as well as some high-temperature workshop should adopt steel crane beams, steel components, steel roof, steel columns, etc. up to the whole structure.
2. Large span structure: the greater the span of the structure, the more significant economic benefits will have by reducing the weight of the structure
3. Towering structures and high-rise buildings: the towering structure, including high-voltage transmission line towers, substation structure, radio and television emission towers and masts, etc. These structures are mainly exposed to the wind load. Besides of its light weight and easy installation, structure steel can bring upon with more economic returns by reducing the wind load through its high-strength and smaller member section.
4. Structure under dynamic loads: As steel with good dynamic performance and toughness, so it can be used directly to crane beam bearing a greater or larger span bridge crane
5. Removable and mobile structures: Structure Steel can also apply to movable Exhibition hall and prefabricated house etc by virtue of its light weight, bolt connection, easy installation and uninstallation. In case of construction machinery, it is a must to use structure steel so as to reduce the structural weight.
- Q:How are steel structures used in power plants?
- Steel structures are extensively used in power plants for various purposes. They provide structural support for heavy equipment and machinery, such as turbines, boilers, and generators. Steel frames and beams ensure the stability and safety of these structures. Additionally, steel is used in constructing platforms, walkways, and staircases, facilitating easy access for maintenance and operation activities. The durability and strength of steel make it an ideal choice for power plant construction, ensuring long-lasting and reliable infrastructure.
- Q:What are the different types of steel brackets used in steel structures?
- There are various types of steel brackets used in steel structures, including angle brackets, gusset plates, beam brackets, and connection plates.
- Q:The steel structure not brush rust which is based on the specification
- Common sense, is buried in concrete column, it will not have the paint column and concrete together (painted isolated). Why don't the steel bars in the cement be painted? Good to understand.
- Q:What are the factors to consider when designing steel structures for institutional buildings?
- To ensure the safety, functionality, and efficiency of institutional buildings, several factors must be considered when designing steel structures: 1. Compliance with local building codes and regulations specific to institutional buildings is crucial. These codes outline the minimum requirements for structural design, fire safety, accessibility, and other important aspects. 2. Determining the design requirements relies on understanding the purpose of the institutional building. Educational facilities, healthcare facilities, government buildings, and cultural centers each have unique needs that require specific considerations. 3. The structural design must account for various loads, including dead loads (the building's weight), live loads (people, furniture, equipment), and environmental loads (wind, snow, earthquakes, vibrations). Ensuring safety and functionality means designing to withstand these loads. 4. Efficient space planning optimizes the building's use of available space and allows for future modifications or expansions. It ensures that the required functions and activities can be accommodated within the structural framework. 5. Environmental factors such as climate, extreme weather exposure, and sustainability should be considered. Incorporating proper insulation, HVAC systems, and energy-efficient design ensures comfort and energy savings. 6. Safety and security measures should be prioritized to protect occupants and assets. This includes fire protection systems, emergency exits, accessibility for people with disabilities, and consideration of institution-specific hazards. 7. Institutional buildings often serve as visual landmarks. Considering architectural integration, aesthetics, and the surrounding environment creates a visually appealing and cohesive structure that reflects the institution's purpose and values. 8. Steel structures offer cost-effectiveness, fast construction, and easy maintenance. However, balancing initial costs with long-term maintenance requirements is important for an economically viable solution. In conclusion, designing steel structures for institutional buildings requires a comprehensive approach that incorporates safety, functionality, aesthetics, and compliance with regulations. Collaboration with architects, engineers, and stakeholders is essential to ensure all factors are carefully considered and integrated into the final design.
- Q:How are steel structures designed to provide adequate natural lighting?
- Adequate natural lighting can be achieved in steel structures through various strategies. One common approach involves incorporating large windows or glass facades in the design, strategically placed to maximize the entrance of natural light. Additionally, skylights can be added to the roof design to further enhance the interior lighting. To optimize the use of natural light, designers can consider the orientation of the building during the design phase. By aligning the structure in a way that maximizes exposure to sunlight, designers can make the most of the natural light throughout the day. Another technique is the utilization of light shelves or light reflectors. Light shelves are positioned outside the windows to reflect sunlight into the space, thereby distributing the natural light more effectively. On the other hand, light reflectors are placed inside the building to redirect and diffuse sunlight, ensuring an evenly lit environment. Moreover, the interior design of steel structures can also contribute to the effective utilization of natural lighting. Open floor plans, the use of light-colored materials, and the incorporation of reflective surfaces can optimize the distribution of natural light within the space. In conclusion, by incorporating large windows, skylights, light shelves, light reflectors, and considering the orientation and interior design, steel structures can be designed to provide adequate natural lighting. This results in a well-lit and energy-efficient space.
- Q:What are the different types of steel stairs and railings used in structures?
- Various structures commonly utilize several types of steel stairs and railings, including: 1. Straight stairs: These are the most basic and widespread staircase type, consisting of a straight flight connecting two levels without any turns or curves. 2. L-shaped stairs: Also known as quarter-turn stairs, these are designed to change direction at a landing. They are commonly used in limited spaces or when a change in direction is necessary. 3. U-shaped stairs: Also referred to as half-turn or switchback stairs, these consist of two parallel flights changing direction at a landing, creating a U-shape. They are often employed in larger structures with ample space. 4. Spiral stairs: Compact and visually appealing, these stairs have steps spiraling around a central column. They are commonly used in structures with limited space or as decorative elements. 5. Cantilevered stairs: This modern and minimalist design gives the impression of floating stairs. Supported by a concealed structure, such as a wall or beam, they do not require visible support underneath. 6. Glass railings: These are a popular choice for contemporary structures due to their unobstructed view and sleek appearance. Often combined with steel frames or posts for added strength and stability. 7. Cable railings: These consist of tensioned horizontal or vertical cables between steel posts. They offer a minimalist aesthetic and are commonly used in contemporary structures or areas where visibility is crucial, such as balconies or outdoor decks. 8. Pipe railings: Made of steel pipes, these railings are commonly found in industrial or commercial structures. They are durable, easy to install, and provide a sturdy and functional railing option. Ultimately, the selection of steel stairs and railings depends on the specific requirements of the structure, architectural design, and personal preferences. Different types of steel stairs and railings offer various options in terms of functionality, aesthetics, and space utilization.
- Q:Is there any difference between the rigid and rigid connections in the design of steel structures?
- Consolidation is a consolidation in the full sense. It can not move and rotate itself, but the rigid joint can not move or displace, but the whole displacement is possible.
- Q:What are the design considerations for steel transmission towers?
- When designing steel transmission towers, several key considerations need to be taken into account to ensure their structural integrity, reliability, and efficient performance. These design considerations can be categorized into various aspects, including the tower's load capacity, material selection, structural design, and environmental factors. 1. Load Capacity: Steel transmission towers must be designed to withstand the loads they will experience throughout their lifespan. This includes dead loads (the weight of the tower structure and its components), live loads (such as wind, ice, and earthquake loads), and dynamic loads (such as those induced by conductor movement or line faults). The tower's design should account for these loads to prevent structural failure and ensure long-term stability. 2. Material Selection: Steel is commonly used for transmission towers due to its strength, durability, and cost-effectiveness. When selecting the type of steel, factors such as yield strength, ductility, and corrosion resistance should be considered. The choice of steel grade and protective coatings can enhance the tower's resistance to environmental conditions, such as corrosion in coastal or industrial areas. 3. Structural Design: The structural design of steel transmission towers involves determining the appropriate size, shape, and configuration of the tower components to meet the load requirements. The tower's height, base width, leg profile, and cross-sectional shape should be optimized to ensure stability, minimize material usage, and facilitate ease of construction. The design should also consider factors such as tower grounding, foundation design, and the connection between tower segments. 4. Environmental Factors: Steel transmission towers are exposed to various environmental conditions that can affect their performance. Wind is a critical factor, and towers must be designed to withstand wind speeds based on local regulations and site-specific conditions. Ice accumulation is another consideration in colder climates, as it can increase the load on the tower. Environmental factors such as temperature variations, seismic activity, and soil conditions should also be evaluated during the design process. 5. Maintenance and Inspection: Design considerations should also account for ease of maintenance and inspection. Access points, ladder systems, and platforms should be included to allow for safe and efficient tower inspections and repairs. Designing towers with suitable maintenance provisions can help extend their service life and minimize downtime. In conclusion, the design considerations for steel transmission towers encompass load capacity, material selection, structural design, environmental factors, and maintenance requirements. By carefully addressing these considerations, engineers can create robust and reliable transmission towers that meet the needs of the electrical grid while ensuring public safety and minimizing operational costs.
- Q:What is the role of steel bracing in a structure?
- The role of steel bracing in a structure is to provide additional strength, stability, and resistance against various forces and loads. Steel bracing is often used in construction projects to reinforce the structural integrity of buildings and other load-bearing structures. One of the primary functions of steel bracing is to resist lateral forces, such as wind, earthquakes, and other horizontal loads that can cause the structure to sway or collapse. By incorporating steel braces into the design, the structure becomes more resistant to these forces, ensuring the safety of occupants and preventing damage to the building. Steel bracing also plays a crucial role in distributing loads evenly throughout the structure. It helps transfer vertical loads, such as the weight of the floors, walls, and roof, to the foundation. By evenly distributing these loads, steel bracing prevents localized stress concentrations, which can weaken the structure over time. Furthermore, steel bracing enhances the overall stiffness of the structure. It helps reduce the deflection and deformation of the building under load, improving its performance and ensuring that it meets the required design standards and codes. In addition to its functional role, steel bracing can also have an aesthetic purpose. Steel braces can be designed and positioned in a way that enhances the architectural appeal of the structure, adding a unique and visually pleasing element to the overall design. Overall, the role of steel bracing in a structure is to improve its strength, stability, and resistance against lateral forces and loads. It provides an essential reinforcement that ensures the safety, durability, and overall performance of the building throughout its lifespan.
- Q:How are steel structures designed to be resistant to soil movement and settlement?
- Steel structures are designed to be resistant to soil movement and settlement through various measures. Firstly, a thorough site investigation is conducted to assess the soil conditions and potential risks. Based on this, appropriate foundation systems are chosen, such as deep foundations like piles or caissons, which can penetrate deeper into stable soil layers to minimize the effects of settlement or movement. Additionally, the design of the steel structure itself takes into account the potential forces generated by soil movement, such as lateral loads or uplift forces, and appropriate structural members and connections are selected to withstand these forces. Overall, a combination of proper foundation design and structural engineering ensures that steel structures can effectively resist soil movement and settlement.
1. Manufacturer Overview |
|
|---|---|
| Location | |
| Year Established | |
| Annual Output Value | |
| Main Markets | |
| Company Certifications | |
2. Manufacturer Certificates |
|
|---|---|
| a) Certification Name | |
| Range | |
| Reference | |
| Validity Period | |
3. Manufacturer Capability |
|
|---|---|
| a)Trade Capacity | |
| Nearest Port | |
| Export Percentage | |
| No.of Employees in Trade Department | |
| Language Spoken: | |
| b)Factory Information | |
| Factory Size: | |
| No. of Production Lines | |
| Contract Manufacturing | |
| Product Price Range | |
Send your message to us
Section Steel House Installation
- Loading Port:
- China Main Port
- Payment Terms:
- TT OR LC
- Min Order Qty:
- -
- Supply Capability:
- -
OKorder Service Pledge
OKorder Financial Service
Similar products
New products
Hot products
Hot Searches
Related keywords
