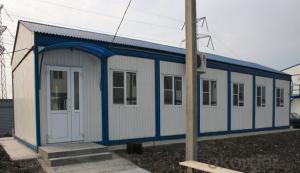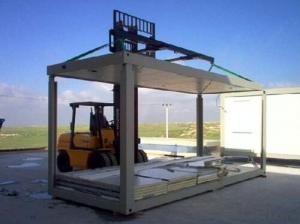Secondary Slope Added Container Houses For Economical Budget Homes
- Loading Port:
- Tianjin
- Payment Terms:
- TT OR LC
- Min Order Qty:
- 100 m²
- Supply Capability:
- 200000 m²/month
OKorder Service Pledge
OKorder Financial Service
You Might Also Like
Secondary slope added container houses for economical budget homes
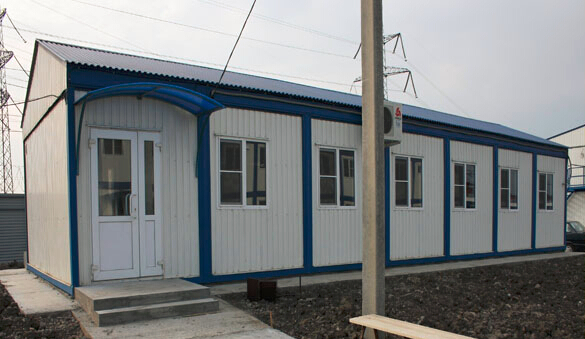
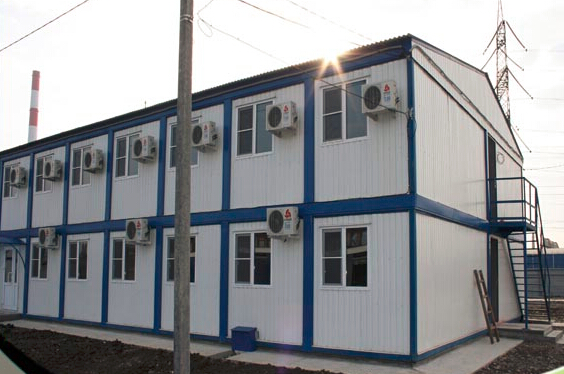
Brief instroduction of structure:
The steel structure is strong and firm, wind resistance capacity>220-280km / h, seismic resistance capacity >grade 8.
Completed galvanized steel frame, anti-rust and especially for seaside and high humidity area.
Time and Labor saving and Easy assembly:
Two skilled workers can finish assembling one standard unit within 3 hours
Flexible combination:
Multiple modular buildings can be easily combined horizontally and vertically.
Wide applications:
Can be used as warehouse, home, villa, toilet, shower, shop, hotel, camp, workshop, office, hospital etc.
Cost-effective and Easy transportation way:
9 units / 40’HQ loading
High mobility:
Completed lifting and easy to move from one site to another site.
Dimension:
10’: 3027x2435x2591/2791mm
20’: 6055x2435x2591/2791mm
30’: 9000x2435x2591/2791mm
40’: 12192x2435x2591/2791mm
Technical Details
Roof: 0.5mm color-bond steel sheet roof
Floor: 18mm plywood board& fiber-cement board+1.5~3.5mm vinyl sheet &15mm bamboo flooring
Window: UPVC double glass tilt& swing window with Alu. Roller shutter
External door: Steel security door
Internal door: UPVC internal door& Aluminum frame sandwich panel door
External wall panel: 50/60/75/100/150mm sandwich wall panel
Internal wall: 50/60/75mm sandwich wall panel
Ceiling: 50mm EPS& rock-wool sandwich ceiling panel
Sanitary: White ceramic
Kitchen: MDF cabinet surface with lacquered paint and bench top with quartz stone
Electrical fittings: Wiring, power point, switch, light, circuit-breaker etc
Gutter: PVC gutter with down pipe.
Photos for materials
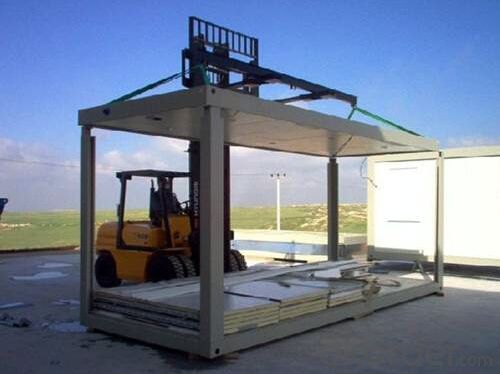
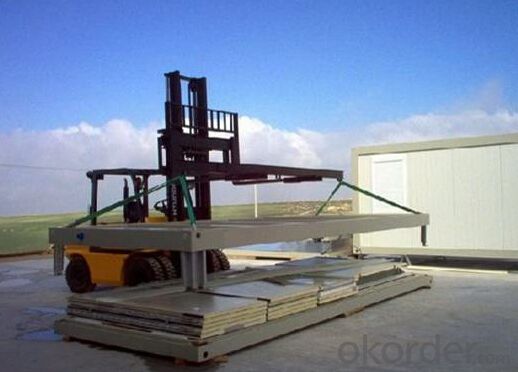
FAQ
Q1: Why buy Materials & Equipment from OKorder.com?
A1: All products offered by OKorder.com are carefully selected from China's most reliable manufacturing enterprises. Through its ISO certifications, OKorder.com adheres to the highest standards and a commitment to supply chain safety and customer satisfaction.
Q2: How do we guarantee the quality of our products?
A2: We have established an advanced quality management system which conducts strict quality tests at every step, from raw materials to the final product. At the same time, we provide extensive follow-up service assurances as required.
Q3: What is the service life of a Prefabricated House?
A3: The life of a prefabricated house is at least double that of a corresponding concrete building.
Q4: Why choose a Prefabricated House?
A4: Prefabricated Homes are built to high aesthetic and architectural standards. Additionally, Prefabricated Houses are more resistant (better earthquake protection) and are not affected by extreme weather events, use eco-friendly materials, and offer excellent insulation and energy efficiency.
Q5: Are Prefabricated Houses safe?
A5: Our houses are completely safe. Advances in the field of prefabricated buildings have reached a point that today Prefabricated Homes are considered safer than traditional homes built with brick. In areas with high seismic activity and in countries prone to extreme weather events residents prefer prefabricated homes for safety reasons.
- Q:Can container houses be designed to have a high-end, luxurious interior?
- Absolutely, container houses have the potential to boast a high-end and extravagant interior. By meticulously planning, employing creativity, and utilizing the appropriate resources, container houses can be converted into chic and sophisticated living spaces that rival conventional homes. The key to achieving a luxurious interior in a container house lies in the design and the choice of materials. Collaborating with architects and interior designers, it is possible to create a layout that optimizes space and functionality while incorporating top-of-the-line features. This can entail incorporating open-concept living areas, high ceilings, and large windows to create an illusion of spaciousness and allow an abundance of natural light to permeate the space. To elevate the interior design of a container house, opulent finishes and materials can be employed. Employing high-quality hardwood floors, marble or granite countertops, and customized cabinetry can add an air of elegance to the space. Moreover, luxurious fixtures and fittings, such as designer lighting, premium appliances, and high-end bathroom fixtures, can further enhance the overall ambiance. In terms of aesthetics, container houses provide an unparalleled opportunity for creative expression. The exterior can be clad in various materials such as wood, stone, or metal to create a visually captivating and high-end appearance. The interior can be personalized with lavish furnishings, captivating artwork, and exquisite decor to reflect the homeowner's unique style and preferences. It is important to note that while container houses can be designed to have a luxurious interior, it may necessitate a larger budget and more extensive customization compared to traditional homes. Nevertheless, the inherent sustainability and cost-effectiveness of container houses can offset some of these expenses, rendering it a viable option for those in pursuit of a lavish and eco-friendly living space. Ultimately, with the right design and meticulous attention to detail, container houses can be transformed into breathtaking, high-end residences that seamlessly merge style and functionality.
- Q:Are container houses suitable for co-working or shared office spaces?
- Container houses can be a suitable option for co-working or shared office spaces, depending on the specific needs and requirements of the individuals or businesses involved. Container houses offer several advantages that make them attractive for such purposes. Firstly, container houses are relatively affordable and cost-effective compared to traditional office spaces. They can be easily converted into functional workspaces at a fraction of the cost of constructing a new building. This affordability can be particularly beneficial for startups, freelancers, or small businesses with limited budgets. Secondly, container houses are highly customizable and flexible. They can be modified and designed to meet the specific needs of a co-working or shared office space. Containers can be stacked, arranged in different layouts, or combined to create larger work areas. This flexibility allows for efficient space utilization and can easily accommodate different work styles and preferences. Additionally, container houses are portable and can be easily moved to different locations, making them suitable for businesses that require flexibility or anticipate relocating in the future. This mobility allows for adapting to changing needs and markets, providing a convenient solution for businesses that may need to shift their operations or expand to new areas. Furthermore, container houses are eco-friendly and sustainable. They are built using recycled materials, reducing waste and contributing to a more sustainable environment. Additionally, container houses can be equipped with energy-efficient systems, such as solar panels or rainwater harvesting, further reducing their environmental impact. However, it is essential to consider certain factors before considering container houses for co-working or shared office spaces. Privacy, noise insulation, and adequate ventilation are crucial aspects to address to ensure a comfortable and productive work environment. Proper insulation and soundproofing measures should be implemented to minimize distractions and create a conducive workspace. In conclusion, container houses can be a suitable option for co-working or shared office spaces due to their affordability, flexibility, portability, and sustainability. However, it is important to carefully plan and address specific requirements to ensure a comfortable and functional workspace for all occupants.
- Q:How long does it take to build a container house?
- The duration to construct a container house can vary depending on various factors such as the size and complexity of the design, the availability of materials, the expertise of the builders, and any specific customization requirements. However, on average, it typically takes anywhere from a few weeks to a few months to complete the construction of a container house.
- Q:Are container houses suitable for campgrounds or glamping sites?
- Yes, container houses can be a suitable option for campgrounds or glamping sites. Container houses offer several advantages that make them ideal for these types of accommodations. Firstly, containers are durable and weather-resistant, making them suitable for outdoor environments. They can withstand extreme weather conditions, ensuring the safety and comfort of guests. Additionally, container houses can be easily transported and set up, allowing for flexibility in location and design. They can be customized to create unique and aesthetically appealing accommodations, enhancing the glamping experience. Moreover, container houses are eco-friendly as they repurpose unused shipping containers, reducing waste and promoting sustainability. They can be equipped with eco-friendly features such as solar panels and rainwater harvesting systems, further enhancing their suitability for campgrounds or glamping sites. Overall, container houses offer a cost-effective, durable, flexible, and eco-friendly solution for campgrounds and glamping sites, making them a suitable choice for these types of accommodations.
- Q:What are the disadvantages of container houses?
- Some of the disadvantages of container houses include limited space, potential for insulation issues, difficulty in obtaining permits, and the need for customization to make them livable. Additionally, container houses may not be suitable for certain climates or locations due to their structural limitations.
- Q:Are container houses resistant to hurricanes?
- Incorporating appropriate measures, container houses have the potential to withstand hurricanes due to their ability to resist strong winds and storm conditions. Constructed from durable steel shipping containers, these homes possess a solid foundation for enduring harsh weather conditions. However, it should be noted that not all container houses are inherently resistant to hurricanes. To guarantee their resilience, specific design adjustments may be required, such as reinforcing the container structure, securing it to a stable foundation or piling system, and incorporating additional bracing and anchoring. Furthermore, the selection of a suitable location and the utilization of proper construction techniques play integral roles in ensuring the hurricane resistance of container homes. By carefully planning and constructing these houses, they can indeed provide a safe and resilient living space, even in areas prone to hurricanes.
- Q:Can container houses be built with a home library or reading nook?
- Yes, container houses can definitely be built with a home library or reading nook. The versatility and adaptability of container homes allow for endless possibilities when it comes to design and customization. With the right planning and creativity, you can easily incorporate a home library or reading nook into the layout of a container house. Container homes are essentially blank canvases that can be transformed into functional living spaces. By utilizing the vertical space, you can create a multi-level container house, dedicating one level or section specifically for a home library. This can be achieved by installing shelves, bookcases, or even custom-built cabinetry to store your books. To create a cozy reading nook, you can consider adding a comfortable seating area with plush cushions or a window seat. Natural light can be optimized by strategically placing windows or skylights, enhancing the ambiance and creating a tranquil atmosphere for reading. One advantage of container homes is the ability to customize the interior according to your preferences. Whether you prefer a traditional library with floor-to-ceiling bookshelves or a modern reading nook with minimalist design, container houses can accommodate your vision. It is important to note that while container homes offer flexibility in design, it is crucial to consider the structural integrity and weight distribution when incorporating a home library or reading nook. Consulting with an architect or structural engineer can ensure that the modifications are safe and structurally sound. In conclusion, container houses can indeed be built with a home library or reading nook. The adaptability and customization options of container homes make it possible to create a personalized space for book lovers. With careful planning and design considerations, you can transform a container house into a cozy haven for reading and relaxation.
- Q:Can container houses be designed to have a high ceiling?
- Yes, container houses can be designed to have a high ceiling. While shipping containers typically have a standard ceiling height of around 8 feet, they can be modified and stacked to create a spacious and airy interior with higher ceilings. By removing the container's roof and adding additional structural support, it is possible to raise the ceiling height to meet specific design requirements. Furthermore, integrating windows or skylights can enhance the perception of height and bring in natural light, making the space feel even more open and expansive. With proper planning and customization, container houses can be designed to have high ceilings, offering a modern, stylish, and comfortable living environment.
- Q:Can container houses be built with a home workshop or hobby space?
- Absolutely! Home workshops or hobby spaces can definitely be built using container houses. The great thing about container houses is their modular design, which allows for high levels of customization and adaptability to different purposes. This means you can easily create dedicated spaces for hobbies and workshops. Whether you're into woodworking, painting, or crafting, containers can be transformed into functional and comfortable spaces for pursuing your interests. One of the benefits of using containers for workshop or hobby spaces is their structural strength. Containers are specifically built to withstand extreme weather conditions, making them perfect for housing heavy equipment and tools. Moreover, containers can be stacked or arranged in various configurations, allowing for efficient use of space and the creation of multi-level areas. To convert a container into a workshop or hobby space, certain modifications may be required. These can include installing windows to bring in natural light, adding insulation for temperature control, wiring for lighting and power outlets, and setting up ventilation systems to ensure proper air circulation. It's also important to consider the specific needs of your hobby or workshop and incorporate storage solutions, workbenches, and other necessary equipment to create a functional and organized space. Additionally, container houses offer the advantage of mobility. If you have a workshop or hobby space in a container, you can easily transport it to a different location if needed. This makes container houses ideal for individuals who may need to relocate or for those who prefer a flexible living arrangement. In summary, container houses are indeed suitable for building home workshops or hobby spaces. The versatility and durability of containers allow for the creation of customized and functional spaces that cater to various hobbies and workshops. With proper planning and modifications, container houses can provide a comfortable and convenient environment for pursuing your passions.
- Q:Are container houses suitable for yoga or wellness retreats?
- Indeed, container houses are well-suited for yoga or wellness retreats. They offer a distinctive and environmentally-friendly accommodation option that can enhance the overall experience of such retreats. Primarily, container houses can be easily tailored to create the perfect atmosphere for yoga or wellness activities. Their open floor plans allow for the creation of spacious and versatile yoga studios or meditation spaces. The ample natural light that can enter through large windows or skylights in these houses fosters a serene and peaceful environment, which is essential for yoga and wellness practices. Moreover, container houses can be designed to incorporate eco-friendly features that align with the principles of yoga and wellness retreats. These houses can be equipped with solar panels, rainwater harvesting systems, and energy-efficient appliances, thereby reducing their environmental impact and promoting sustainability. Furthermore, container houses offer the advantage of mobility. They can be easily transported to various locations, making them ideal for hosting retreats in different settings, such as near mountains, forests, or beachfronts. This mobility enables organizers to create unique and immersive experiences for participants, contributing to their overall well-being. Additionally, container houses are cost-effective compared to traditional brick and mortar structures. This affordability allows retreat organizers to allocate more resources towards creating meaningful experiences for participants. Consequently, yoga and wellness retreats become more accessible to a wider audience, promoting inclusivity and diversity. To conclude, container houses provide a suitable and sustainable option for yoga or wellness retreats. Their customizable nature, eco-friendly features, mobility, and cost-effectiveness make them an attractive choice for organizers seeking to create a serene and immersive environment that aligns with the principles of yoga and wellness.
1. Manufacturer Overview |
|
|---|---|
| Location | |
| Year Established | |
| Annual Output Value | |
| Main Markets | |
| Company Certifications | |
2. Manufacturer Certificates |
|
|---|---|
| a) Certification Name | |
| Range | |
| Reference | |
| Validity Period | |
3. Manufacturer Capability |
|
|---|---|
| a)Trade Capacity | |
| Nearest Port | |
| Export Percentage | |
| No.of Employees in Trade Department | |
| Language Spoken: | |
| b)Factory Information | |
| Factory Size: | |
| No. of Production Lines | |
| Contract Manufacturing | |
| Product Price Range | |
Send your message to us
Secondary Slope Added Container Houses For Economical Budget Homes
- Loading Port:
- Tianjin
- Payment Terms:
- TT OR LC
- Min Order Qty:
- 100 m²
- Supply Capability:
- 200000 m²/month
OKorder Service Pledge
OKorder Financial Service
Similar products
New products
Hot products
Hot Searches
Related keywords
