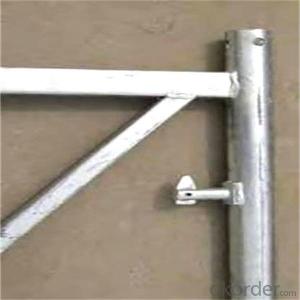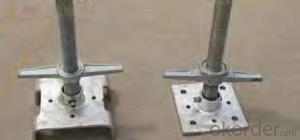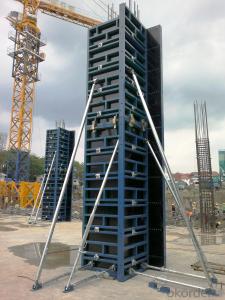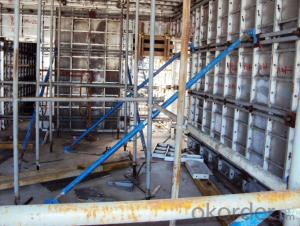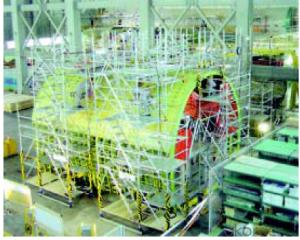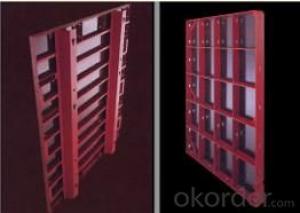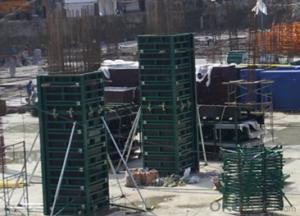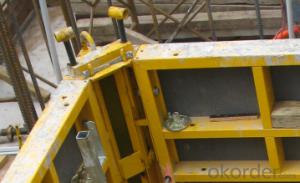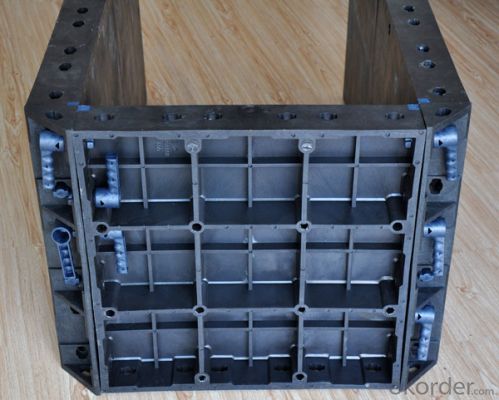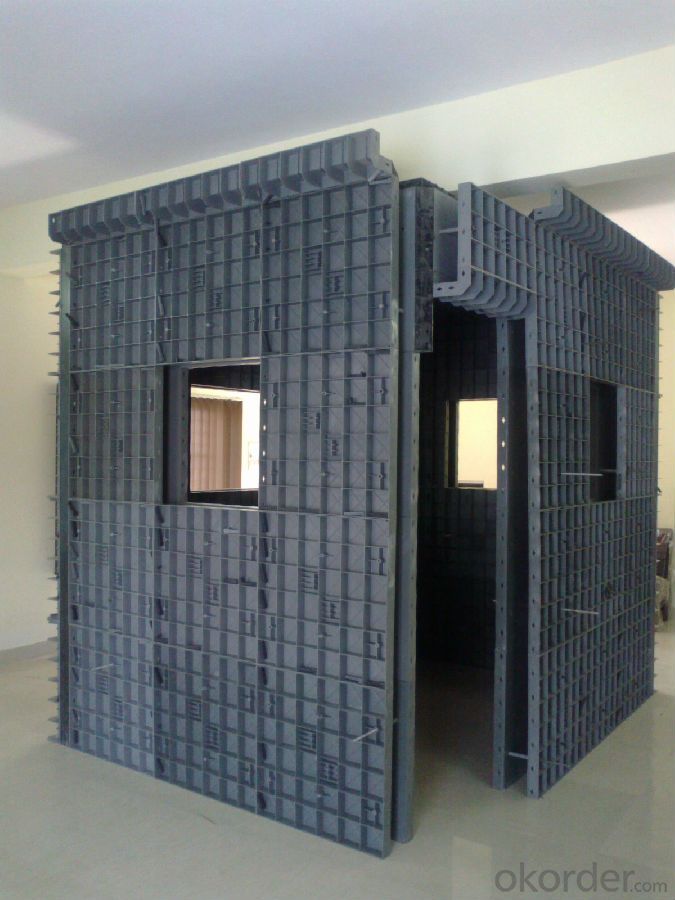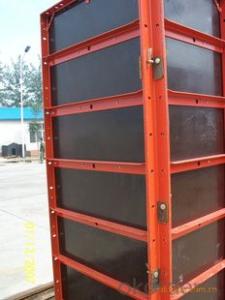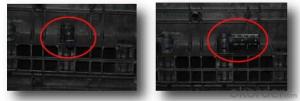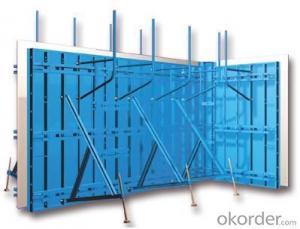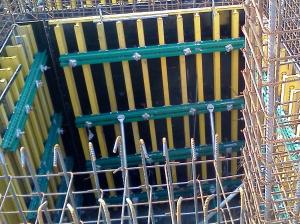Scaffolding Spigot Formwork Scaffolding For Painters High Quality
- Loading Port:
- Tianjin
- Payment Terms:
- TT OR LC
- Min Order Qty:
- 6000 set
- Supply Capability:
- 50000 set/month
OKorder Service Pledge
OKorder Financial Service
You Might Also Like
Scaffolding Spigot Formwork Scaffolding For Painters High Quality
Cuplock Scaffolding For Sale Formwork Scaffolding Catwalk With Great Price
Plastic Formwork Concrete Formwork System New Design
Developing with new technology materials, steel formworks is no longer a must in construction concrete process. More and more buildings are established with plastic formworks. And workers love this new formworks much more.
All-Round Scaffolding System Formwork Ringlock Scaffolding System Made In China
The advantages of plastic formworks:
1.First of all--light
Yes it is the first advantage of plastic formwork. It wins the great praise of both contractors and workers.
The biggest panel is 120×1500px,weights 10.5kg only. It can be lift and set up by one person easily, which means there is no need for cranes on site.Saves a lot of cost and time.
2.Easy set up
Different size of panels can firmly locked by simply turn the special handles to 90 degree. The Panels has rib on the back, which makes the system need not traditional wood blocks and nails. The panels have holes to fit tie rod, guarantee the strength of the whole system.
3.Modularity
Modular formworks composed by different size of panels,the main item is 120×1500px panel,which is used for the large area of walls and slabs. There are also small size of panels like 10×1500px,20×1500pxcm,25×1500px,inner corner 20×20×1500px and outer corner 10×5×1500px.Due to the variety of panel size, the system can form almost all size walls 120×1500px panel of multiply by 125px. The material of modular formwork is PC-ABS mixed with special glass fibers which enable panels to hold high pressures.
4.Strength
The handles are made by high strength Nilon, each panel locked by at least 4 handles, which makes the whole system strong enough to pour 1000px walls.
5.Environment friendly
The system needs no cut and nail due to the variety size. Also it needs nearly no wood. The material can be recycled after broken, so it will not pollute the environment.
6.Consequent
Concrete does not stick to plastic formwork, thus the panels need no oil before using, and can be cleaned simply by water. The surface of the wall which build by modular formwork is smooth and without rework.
Scaffolding Spigot Formwork Scaffolding For Painters High Quality
Scaffolding Spigot Formwork Scaffolding For Painters High Quality
Scaffolding Spigot Formwork Scaffolding For Painters High Quality
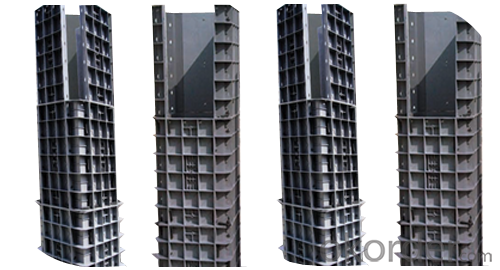
Advantage
* Good loading capacity
* Easy to assemble and dismantle
* Customized solution helps you work safe, save cost and convenient
* Excellent quality for formwork & scaffolding with wide choices
Packing
in bulk or in bundle, or as requested
Shipping
15-20 Days.
Normally small orders, it needs just 15-20 business days to the port. For goods with stock, it would be even shoter.
Scaffolding Spigot Formwork Scaffolding For Painters High Quality
Other scaffolding & formwork products:
(1) Scaffolding System:
Including Ringlock Scaffolding System and accessories; Cuplock Scaffolding System and accessories; Kwikstage Scaffolding System and accessories; Haki Scaffolding System and accessories;
(2) Scaffolding Frame & Accessories:
Including Walk Through Frame Scaffolding; Ladder Frame Scaffolding; Accessories; we also can make scaffolding according to your samples or drawings.
(3) Scaffolding Couplers/Clamps
(4) Formwork System Scaffolding & Accessories
FAQ AScaffolding Spigot Formwork Scaffolding For Painters High Quality
Why Us?
We are one of the Top 500 in the world, largest construction materials supplier in China. Also we are a state-owned company and respond to every customer with large and also small orders.
Excellent products with competitive prices.
Efficient services in pre and after sale.
Full energy with affluent experience team.
- Q:Can steel frame formwork be used in underground construction projects?
- Indeed, underground construction projects can make use of steel frame formwork. Steel frame formwork is a system that is both versatile and durable, making it a popular choice for a variety of construction applications, including underground projects. Its strength and rigidity enable it to withstand the pressures and forces commonly associated with underground construction. Typically constructed from high-quality steel, steel frame formwork offers excellent structural integrity and resistance to deformation. This quality makes it particularly well-suited for use in underground projects, where the soil and surrounding environment can exert increased levels of pressure. Furthermore, steel frame formwork provides flexibility in design and can be easily customized to meet the specific requirements of underground construction projects. Its adaptability allows for the creation of intricate shapes and structures, which are often necessary in underground constructions such as tunnels, subway systems, and basements. Another advantage of steel frame formwork is its reusability, which can lead to cost savings and reduced environmental impact in underground construction. The formwork can be effortlessly dismantled, relocated, and reassembled in different locations, making it an economical choice for projects that involve multiple construction phases. In conclusion, steel frame formwork is an ideal option for underground construction projects due to its strength, durability, flexibility, and reusability. It provides the necessary structural support and adaptability required to tackle the unique challenges associated with underground construction, making it a preferred choice for many engineers and contractors.
- Q:Can steel frame formwork be used for both smooth and textured concrete finishes?
- Indeed, both smooth and textured concrete finishes can be achieved using steel frame formwork. With its flexibility and durability, the steel frame formwork proves to be appropriate for a wide range of concrete finishes. In terms of smooth finishes, the steel formwork ensures a rigid and stable structure, enabling the attainment of an accurate and uniform concrete surface. Conversely, for textured finishes, the steel formwork can be altered or combined with supplementary materials to produce desired patterns or textures on the concrete surface. All in all, the steel frame formwork provides a versatile answer to diverse finishing demands in concrete construction.
- Q:What are the different methods of concrete pouring with steel frame formwork?
- There are several methods of concrete pouring with steel frame formwork, including traditional pouring, slip form pouring, and precast pouring. Traditional pouring involves placing the formwork and reinforcing steel, then pouring the concrete into the formwork and allowing it to cure. Slip form pouring is a continuous process where the formwork moves vertically as the concrete is poured, creating a continuous wall or structure. Precast pouring involves precasting concrete elements off-site and then assembling them using steel frame formwork on-site.
- Q:Does steel frame formwork require any special bracing or support during construction?
- Special bracing or support is necessary for steel frame formwork during construction. Steel frame formwork serves as a temporary structure that holds and supports wet concrete until it solidifies and becomes self-supporting. The system consists of vertical and horizontal metal beams connected with various connectors and braces. To maintain stability and safety, the steel frame formwork must be appropriately braced and supported during construction. Bracing is crucial to prevent the formwork from collapsing or deforming under the weight of the wet concrete. It evenly distributes the load and provides additional support to the formwork system. The specific bracing requirements for steel frame formwork depend on factors such as formwork height and size, concrete pressure, and the structure's design. Bracing options include diagonal or cross braces, tie rods, horizontal and vertical struts, and adjustable clamps or props. The bracing system must be designed and installed by experienced professionals who can ensure it can withstand the forces and pressures exerted by the wet concrete. It is important to follow the manufacturer's instructions and guidelines for bracing and support to maintain the structural integrity of the steel frame formwork system. In conclusion, special bracing or support is necessary for steel frame formwork during construction to ensure stability and safety. Proper bracing is vital in preventing the collapse or deformation of the formwork system due to the weight of the wet concrete. The type and amount of bracing required depend on various factors and should be designed and installed by professionals in accordance with the manufacturer's guidelines.
- Q:How does steel frame formwork affect the overall energy efficiency of a structure?
- The overall energy efficiency of a structure can be greatly influenced by steel frame formwork. Firstly, the construction process benefits from a robust and long-lasting support system offered by steel frame formwork, allowing for precise and accurate concrete placement. This ensures high-quality standards in construction, reducing the need for future repairs or modifications that would consume additional energy. Moreover, the insulation and thermal performance of the structure can be improved by implementing steel frame formwork. By incorporating insulation materials within the formwork, the building's walls and floors can be effectively insulated, minimizing heat transfer and enhancing energy efficiency. This is especially vital in regions with extreme temperatures, as it reduces reliance on heating or cooling systems, resulting in lower energy consumption and associated costs. Additionally, steel frame formwork allows for the seamless integration of renewable energy systems, such as solar panels or wind turbines, during the construction phase. These energy sources can be effortlessly incorporated into the formwork, augmenting the structure's overall energy efficiency by generating renewable energy on-site. Lastly, opting for steel frame formwork makes for a sustainable and environmentally friendly choice. Steel is a highly recyclable material, reducing the need for new resources and minimizing waste in the construction process. By choosing steel frame formwork, the carbon footprint of the construction project can be significantly reduced, contributing to a more sustainable and energy-efficient structure. In conclusion, steel frame formwork positively impacts the overall energy efficiency of a structure through its strong support system, improved insulation and thermal performance, integration of renewable energy systems, and promotion of sustainability.
- Q:Can steel frame formwork be used in projects with limited access to utilities and services?
- Projects with limited access to utilities and services can utilize steel frame formwork. This construction solution is versatile and durable, and can be easily transported and assembled on-site. Unlike traditional formwork systems, steel frame formwork does not rely on utilities or services for its functionality. Steel frame formwork is designed to be self-supporting and does not require external power or water supply. This makes it suitable for use in remote or inaccessible areas where utilities and services may be limited or non-existent. Additionally, the steel frame formwork system can be easily dismantled and reassembled, allowing for efficient use in multiple project locations with limited access to utilities and services. Moreover, steel frame formwork offers several advantages such as high load-bearing capacity, excellent stability, and the ability to accommodate various architectural designs and complex shapes. It is also highly resistant to weather conditions and can withstand harsh environments, making it a reliable choice for projects in remote or challenging locations. To conclude, steel frame formwork is an effective solution for projects with limited access to utilities and services. Its portability, versatility, and self-supporting nature make it a practical construction solution that can overcome the challenges posed by limited utilities and services in remote or inaccessible areas.
- Q:What are the different types of support beams used with steel frame formwork?
- Construction projects commonly use several types of support beams in conjunction with steel frame formwork. These beams are crucial for providing stability and strength to the formwork system. Some of the support beams used with steel frame formwork include: 1. H-beams: These beams, shaped like the letter "H," are frequently used and have excellent load-bearing capacity due to their high-strength steel composition. 2. I-beams: Also known as universal beams, these beams have a cross-section shaped like the letter "I" and are ideal for bearing heavy loads. They are commonly employed in large construction projects that require high strength and stability. 3. Box beams: With a rectangular or square cross-section resembling a box, these beams possess a remarkable load-bearing capacity. They are typically utilized in projects where heavy loads need support. 4. Channel beams: Channel beams, or C-beams, have a cross-section shaped like the letter "C." They serve as secondary support beams in steel frame formwork, enhancing strength and stability. Channel beams are often used alongside other types of support beams. 5. Lattice beams: These lightweight and versatile support beams have a lattice-like structure. They are commonly employed in steel frame formwork to span long distances and offer a high level of flexibility. The selection of support beams for steel frame formwork depends on factors such as load requirements, project specifications, and budget constraints. Choosing the appropriate support beams is crucial to ensure the safety and stability of the formwork system throughout construction.
- Q:What is the maximum load capacity of steel frame formwork?
- The maximum load capacity of steel frame formwork depends on various factors such as the size and design of the formwork, the quality and strength of the steel used, and the support system in place. It is best to consult the manufacturer or structural engineer to determine the specific maximum load capacity for a particular steel frame formwork system.
- Q:What are the different types of connections used in steel frame formwork?
- Steel frame formwork employs various types of connections, each serving a distinct purpose and offering different benefits. 1. Wedge connections: These connections involve using steel wedges to secure formwork panels. The wedges are inserted into pre-drilled panel holes and hammered in to create a tight and secure connection. Wedge connections are swift and effortless to assemble and disassemble, making them perfect for projects with repetitive formwork needs. 2. Clamp connections: In this type of connection, steel clamps hold the formwork panels together by gripping their edges. Clamp connections provide strong and stable connections, offering excellent strength and stability. Therefore, they are suitable for complex and heavy-duty formwork applications. 3. Pin connections: Pin connections employ steel pins to join formwork panels. The pins are inserted into pre-drilled holes and secured with nuts or other fasteners. Pin connections provide good strength and stability and are commonly used in formwork systems that require frequent adjustments or reconfigurations. 4. Bolted connections: Bolted connections utilize steel bolts and nuts to connect formwork panels. Panels are drilled with holes, and bolts are inserted through these holes and tightened with nuts. Bolted connections offer high strength and rigidity, making them appropriate for large-scale formwork systems and projects with heavy loads. 5. Magnetic connections: Magnetic connections are a recently developed type of connection in steel frame formwork. These connections use powerful magnets embedded in formwork panels to attract and hold the panels together. Magnetic connections offer quick and easy assembly and disassembly, as well as high flexibility and adaptability in formwork design. Each connection type has its own advantages and suitability for specific formwork applications. The choice of connection depends on factors such as project requirements, formwork design, load capacity, ease of assembly, and time constraints.
- Q:How does steel frame formwork prevent leakage and seepage of concrete during pouring?
- Steel frame formwork prevents leakage and seepage of concrete during pouring through several mechanisms. First, the steel frame formwork is designed with precision to ensure tight joints and connections. This prevents any gaps or openings through which the concrete could escape. The formwork is carefully aligned and secured to create a watertight seal, minimizing the risk of leakage. Second, steel frame formwork is built using high-quality materials that are resistant to water penetration. The steel panels used in the formwork are typically coated with protective layers such as galvanized or epoxy coatings. These coatings act as a barrier against water, preventing it from seeping into the formwork and compromising the concrete pouring process. Additionally, steel frame formwork is designed with adequate support and bracing to withstand the pressure exerted by the concrete during pouring. This ensures that the formwork remains stable and intact, further reducing the chances of leakage or seepage. Moreover, steel frame formwork is often equipped with additional sealing elements such as rubber gaskets or foam strips. These elements are placed in critical areas where leakage or seepage is more likely to occur, such as corners or joints. They provide an extra layer of protection and help to create a tight seal, preventing any unwanted water ingress. Overall, the combination of precise design, high-quality materials, proper support, and additional sealing elements in steel frame formwork makes it an effective solution for preventing leakage and seepage of concrete during pouring. This ensures that the poured concrete remains intact and of high quality, leading to a durable and reliable structure.
1. Manufacturer Overview |
|
|---|---|
| Location | |
| Year Established | |
| Annual Output Value | |
| Main Markets | |
| Company Certifications | |
2. Manufacturer Certificates |
|
|---|---|
| a) Certification Name | |
| Range | |
| Reference | |
| Validity Period | |
3. Manufacturer Capability |
|
|---|---|
| a)Trade Capacity | |
| Nearest Port | |
| Export Percentage | |
| No.of Employees in Trade Department | |
| Language Spoken: | |
| b)Factory Information | |
| Factory Size: | |
| No. of Production Lines | |
| Contract Manufacturing | |
| Product Price Range | |
Send your message to us
Scaffolding Spigot Formwork Scaffolding For Painters High Quality
- Loading Port:
- Tianjin
- Payment Terms:
- TT OR LC
- Min Order Qty:
- 6000 set
- Supply Capability:
- 50000 set/month
OKorder Service Pledge
OKorder Financial Service
Similar products
New products
Hot products
Hot Searches
Related keywords
