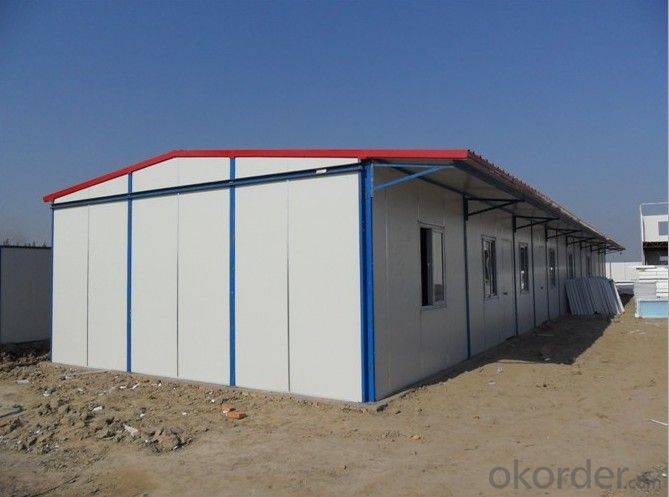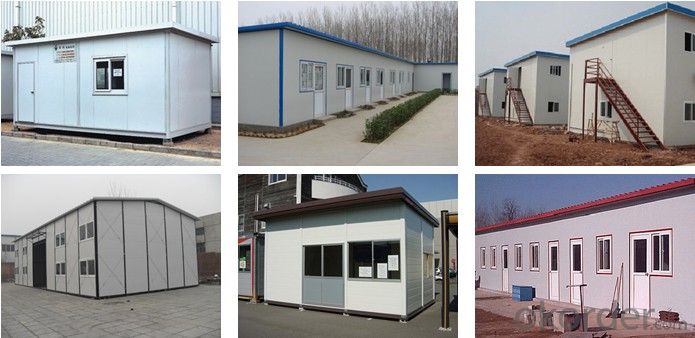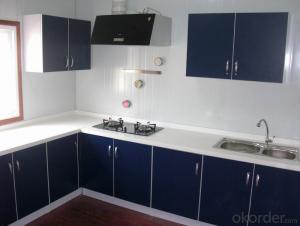Sandwich Panel House with Cheap Price and Beautiful Looking
- Loading Port:
- China main port
- Payment Terms:
- TT OR LC
- Min Order Qty:
- 50 m²
- Supply Capability:
- 100000 m²/month
OKorder Service Pledge
OKorder Financial Service
You Might Also Like
1、Description of Sandwich Panel House :
Sandwich panel house is widely used for short-term office or for accommodation in Mining and construction site. Our portable house is of low cost and can be customized with rational functions like knock down system, quick assemble and disassemble. Welcome to contact us for more details about sandwich panel house. The all steel framing of export prefab house “Green” construction framing and is 100% recyclable. Steel framing is non-combustible; non-toxic and allergy free; and is termite, Insect and rodent resistant. When building with steel, you receive a safer and stronger product that will not contribute fuel to the spread of fire and is termite resistant.Enjoy the safety and environmental friendly advantages of export prefab house.
2.Features of Sandwich Panel House :
1. Customized;
2. Knock down system, quick assemble and disassemble;
3. Low cost;
4. Reuse for several times.
5. Can be lifted on truck and transported to nearby worksite.
3. Sandwich Panel House Images:


4.Specifications of the Sandwich Panel House:
1. Stable structure: Safe and reliable light steel flexible structure system.
2. Beautiful decoration: Beautiful materials, bright color, flat surface and art decoration.
3. Flexible composition: Doors and windows could be installed at any position, separate wall could
be built at any transverse axis. 4. Easy & quick to install: Repeated use, simple tools for installation. One worker could install 20-30 square meters per day, 6 workers could work out 3K×10K house in two days.
5. Economical: Compared with concrete buildings, it costs much less.
6. Long life span: All the outside steel structure is galvanized, anti-rust, which makes its using life more than 10 years.
5、FAQ
Q1: Why buy Materials & Equipment from OKorder.com?
A1: All products offered by OKorder.com are carefully selected from China's most reliable manufacturing enterprises. Through its ISO certifications, OKorder.com adheres to the highest standards and a commitment to supply chain safety and customer satisfaction.
Q2: How do we guarantee the quality of our products?
A2: We have established an advanced quality management system which conducts strict quality tests at every step, from raw materials to the final product. At the same time, we provide extensive follow-up service assurances as required.
Q3: What is the service life of a Prefabricated House?
A3: The life of a prefabricated house is at least double that of a corresponding concrete building.
Q4: Are Prefabricated Houses safe?
A4: Our houses are completely safe. Advances in the field of prefabricated buildings have reached a point that today Prefabricated Homes are considered safer than traditional homes built with brick. In areas with high seismic activity and in countries prone to extreme weather events residents prefer prefabricated homes for safety reasons.
- Q:Can container houses be built in earthquake-prone areas?
- Yes, container houses can be built in earthquake-prone areas, but they need to be designed and constructed with earthquake-resistant features to ensure their safety and stability. These features may include reinforced foundations, flexible connections, and structural bracing. It is important to work with experienced architects and engineers who are knowledgeable about earthquake-resistant design principles to ensure that container houses can withstand seismic activity. Additionally, local building codes and regulations should be followed to ensure compliance and safety. Proper planning, design, and construction techniques can mitigate the risks associated with earthquakes and make container houses a viable option in earthquake-prone areas.
- Q:Can container houses be designed with a swimming pool?
- Indeed, it is possible to incorporate a swimming pool into the design of container houses despite their typically compact and limited space. This can be achieved through creative utilization of the available space, such as constructing an elevated pool on the roof or integrating it within the house's structure. Furthermore, container houses can be expanded or modified to create a separate pool area adjacent to the primary living space. Through careful planning and design, container houses can undoubtedly offer a swimming pool to enhance the overall living experience.
- Q:Can container houses be built on uneven terrain?
- Yes, container houses can be built on uneven terrain. One of the advantages of using shipping containers for building homes is their versatility and adaptability to different landscapes. With proper preparation and foundation work, containers can be placed and secured on uneven terrain. The process usually involves leveling the ground, creating a stable foundation, and using support beams or piers to ensure stability. Additionally, modifications can be made to the containers themselves, such as cutting and welding, to conform to the uneven terrain and create a level living space inside. Overall, while some additional planning and construction may be required, container houses can definitely be built on uneven terrain.
- Q:Are container houses suitable for individuals who frequently relocate?
- Yes, container houses are suitable for individuals who frequently relocate. Container houses are designed to be easily transportable, making them a great option for individuals who need to move frequently. They can be easily loaded onto trucks or ships and transported to a new location without much hassle. Additionally, container houses are compact and can be quickly assembled or disassembled, allowing for easy setup and takedown during relocation.
- Q:Are container houses suitable for eco-tourism or sustainable resorts?
- Container houses are indeed appropriate for eco-tourism or sustainable resorts. These houses, also referred to as shipping container homes, provide a sustainable and environmentally friendly alternative to conventional housing options. Their construction involves the repurposing of shipping containers, thereby reducing the need for new building materials and minimizing waste. Moreover, container houses can be designed to incorporate eco-friendly elements like solar panels, rainwater collection systems, and energy-efficient insulation. These features enable them to function independently from the grid and reduce reliance on traditional energy sources. Through the use of renewable energy and resource conservation, container houses actively contribute to the overall sustainability of eco-tourism or sustainable resorts. Additionally, container houses offer great versatility as they can be easily transported and assembled in remote or natural areas. This allows for the creation of eco-tourism destinations in previously inaccessible locations while minimizing disruption to the surrounding environment. Furthermore, the small footprint of container houses aids in the preservation of the area's natural landscape and biodiversity. Furthermore, container houses can be designed to seamlessly blend with the natural environment. This can be achieved by utilizing sustainable materials and incorporating features such as green roofs or vertical gardens. This integration with the surroundings enhances the eco-tourism experience by offering guests a closer connection to nature while minimizing the impact on the ecosystem. In conclusion, container houses present a sustainable and eco-friendly housing solution for eco-tourism or sustainable resorts. Their ability to reduce waste, conserve resources, operate off-grid, and harmonize with the natural surroundings make them an ideal choice for those seeking to establish environmentally conscious and sustainable tourism destinations.
- Q:Can container houses be designed to have a meditation space?
- Yes, container houses can definitely be designed to have a meditation space. The modular nature of container houses allows for great flexibility in design, making it possible to create dedicated spaces for various purposes, including meditation. To design a meditation space in a container house, several factors should be considered. Firstly, it is important to choose a suitable container size that can accommodate the desired meditation area. Containers come in various sizes, so selecting a larger container or combining multiple containers can provide ample space for a comfortable meditation room. Next, the interior design of the meditation space should promote a calm and peaceful atmosphere. This can be achieved by incorporating elements such as soft lighting, natural materials, and a minimalist aesthetic. Creating a serene ambiance by using colors that promote relaxation, such as soothing blues or earthy tones, can enhance the meditation experience. Furthermore, proper insulation and soundproofing should be implemented to ensure a quiet and tranquil environment for meditation. This can be achieved through the installation of insulation materials and double-glazed windows to reduce outside noise and create a peaceful atmosphere within the container house. Additionally, incorporating elements of nature, such as indoor plants or a small indoor garden, can further enhance the meditation space. Natural elements have a calming effect and can help create a connection with the surroundings, promoting a deeper state of meditation. Overall, with careful planning and thoughtful design, container houses can be easily customized to include a dedicated meditation space. Whether it's a small corner or an entire room, container houses offer the versatility to create a peaceful sanctuary for meditation within a compact and sustainable living space.
- Q:Can container houses be built off-grid?
- Yes, container houses can be built off-grid. Being modular and easily transportable, container houses can be set up in remote locations where access to utilities and infrastructure is limited or nonexistent. With the use of solar panels, rainwater harvesting systems, composting toilets, and other alternative technologies, container houses can generate their own energy and water supply, enabling off-grid living.
- Q:Can container houses be designed with a rooftop garden?
- Yes, container houses can be designed with a rooftop garden. The structure and versatility of container houses allow for the installation of a rooftop garden, which can provide additional green space, promote sustainability, and enhance the overall aesthetic of the house.
- Q:Can container houses be expanded?
- Yes, container houses can be expanded. They are highly customizable and can be modified to add extra space or additional containers can be added to create more rooms. The modular nature of container houses allows for easy expansion and flexibility in design.
- Q:Can container houses be designed for wheelchair accessibility?
- Indeed, it is possible to design container houses to be accessible for wheelchair users. With careful planning and consideration, modifications can be made to meet the needs of individuals who use wheelchairs. There are several important factors to keep in mind when designing a wheelchair-accessible container house: 1. Entrance: To ensure easy access for wheelchair users, it is important to have a ramp or lift system at the entrance. The entrance should be wide enough to accommodate a wheelchair and have a level threshold to eliminate any obstacles. 2. Interior layout: The interior of the container house should be designed with spacious and open floor plans to allow wheelchair users to maneuver easily. All essential spaces, such as bedrooms, bathrooms, and kitchen areas, should be easily accessible without any tight turns or narrow corridors. 3. Doorways and hallways: Doorways should be widened to accommodate wheelchair widths, typically around 32 to 36 inches. Additionally, hallways should be wide enough to allow wheelchair users to navigate easily. 4. Flooring: To enable smooth movement for wheelchair users, the flooring should be even and smooth. Carpets or rugs should be avoided, as they can create obstacles or resistance for wheelchair wheels. 5. Bathroom accessibility: Bathrooms should be designed with accessible features, such as grab bars, roll-in showers, and adjustable-height fixtures. A larger turning radius should be provided to ensure easy maneuverability within the bathroom. 6. Kitchen modifications: Countertop heights should be adjusted to accommodate wheelchair users, and there should be clearance under sinks and countertops to allow wheelchair access. Lowered cabinet heights and adjustable shelving can also improve accessibility. 7. Accessibility aids: Additional accessibility aids, such as stairlifts or vertical platform lifts, can be installed to provide wheelchair users with access to different levels of the container house. By incorporating these design elements, container houses can be made wheelchair accessible, allowing individuals with mobility challenges to live comfortably in these unique and sustainable housing solutions.
1. Manufacturer Overview |
|
|---|---|
| Location | |
| Year Established | |
| Annual Output Value | |
| Main Markets | |
| Company Certifications | |
2. Manufacturer Certificates |
|
|---|---|
| a) Certification Name | |
| Range | |
| Reference | |
| Validity Period | |
3. Manufacturer Capability |
|
|---|---|
| a)Trade Capacity | |
| Nearest Port | |
| Export Percentage | |
| No.of Employees in Trade Department | |
| Language Spoken: | |
| b)Factory Information | |
| Factory Size: | |
| No. of Production Lines | |
| Contract Manufacturing | |
| Product Price Range | |
Send your message to us
Sandwich Panel House with Cheap Price and Beautiful Looking
- Loading Port:
- China main port
- Payment Terms:
- TT OR LC
- Min Order Qty:
- 50 m²
- Supply Capability:
- 100000 m²/month
OKorder Service Pledge
OKorder Financial Service
Similar products
New products
Hot products
Hot Searches






























