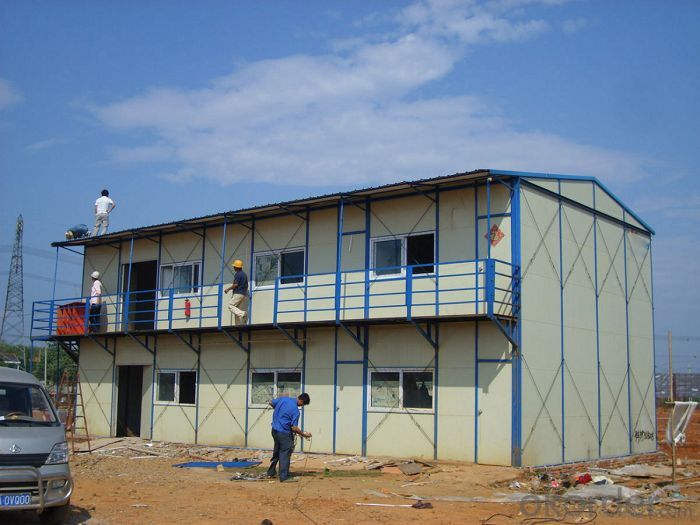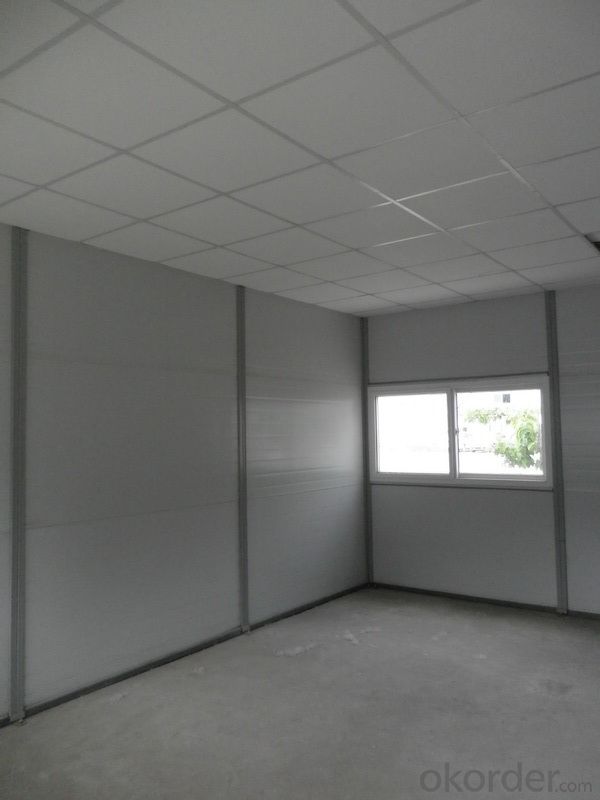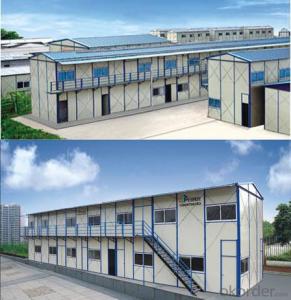Sandwich Panel House Low Cost Made in China
- Loading Port:
- China main port
- Payment Terms:
- TT OR LC
- Min Order Qty:
- 50 m²
- Supply Capability:
- 200000 m²/month
OKorder Service Pledge
OKorder Financial Service
You Might Also Like
1、Description of Sandwich Panel House :
Sandwich panel house is widely used for short-term office or for accommodation in Mining and construction site. Our portable house is of low cost and can be customized with rational functions like knock down system, quick assemble and disassemble. Welcome to contact us for more details about sandwich panel house.
2.Features of Sandwich Panel House :
1. Reliable structure: light steel structure is the frame of our building, which meets the design requirements of steel structure.
2. Easy to install and disassemble: Standardized components make it easy to install and dismantle. It is especially suitable for emergency projects.
3. Attractive appearance: Because prepainted steel sheet or sandwich panel is adopted, the whole structure is handsome.
4. Cost efficient: First class material, reasonable price, once and for all investment, low requirements for base and short completion time make it cost efficient.
5. Relocatable: It can be relocated up to 10 times. It has 15 to 20 years durability.
3.Sandwich Panel House Images:


4.Specifications of the Sandwich Panel House:
1) Wall panel: sandwich panel with color steel two sides
2) Column: C style steel
3) Floor beam: C style steel, 80*40*2.0mm
4) Stair: metal
5) Roof truss: angle steel
6) Purlin tube metal
7) Roof panel: corrugated sandwich panel with color steel two sides and EPS foam filling
8) Trim of tile: color steel sheet
9) Door: aluminum frame with panel same as wall, with lock
10) Window: 63 series sliding window with glass
11) Rust-proof way of building: painted or GI.
5、FAQ
Q1: Why buy Materials & Equipment from OKorder.com?
A1: All products offered by OKorder.com are carefully selected from China's most reliable manufacturing enterprises. Through its ISO certifications, OKorder.com adheres to the highest standards and a commitment to supply chain safety and customer satisfaction.
Q2: What is the service life of a Prefabricated House?
A2: The life of a prefabricated house is at least double that of a corresponding concrete building.
Q3: Why choose a Prefabricated House?
A3: Prefabricated Homes are built to high aesthetic and architectural standards. Additionally, Prefabricated Houses are more resistant (better earthquake protection) and are not affected by extreme weather events, use eco-friendly materials, and offer excellent insulation and energy efficiency.
Q4: Are Prefabricated Houses safe?
A4: Our houses are completely safe. Advances in the field of prefabricated buildings have reached a point that today Prefabricated Homes are considered safer than traditional homes built with brick. In areas with high seismic activity and in countries prone to extreme weather events residents prefer prefabricated homes for safety reasons.
- Q:How about the comparison of container houses?
- Commercial housing: Shenzhen, Shanghai, the average price of about 45,000 yuan per square meter
- Q:Are container houses suitable for single-story living?
- Indeed, container houses are well-suited for single-story living. The popularity of these houses as a housing solution has been growing steadily due to their affordability, sustainability, and versatility. Constructed from repurposed shipping containers, which are structurally robust, container houses can be easily modified to create spacious and comfortable living spaces. When it comes to single-story living, container houses offer numerous benefits. Firstly, their open floor plans allow for flexible layouts, making it effortless to design a single-story home tailored to individual preferences and needs. The absence of load-bearing walls also ensures efficient space utilization, maximizing the living area on a single level. Furthermore, container houses can be readily customized and expanded to meet specific requirements. Whether one desires additional rooms, a home office, or a larger living area, container houses can be modified accordingly, accommodating individual preferences and lifestyle choices. Moreover, container houses prioritize energy-efficiency and eco-friendliness. The repurposing of shipping containers not only reduces waste but also contributes to a smaller carbon footprint compared to traditional construction methods. Additionally, container houses can be equipped with sustainable features like solar panels and rainwater harvesting systems, further enhancing their environmental friendliness. To conclude, container houses are highly suitable for single-story living. They offer design flexibility, efficient use of space, easy customization, and sustainability. Whether it be for a small family, an individual, or retirees seeking a comfortable and affordable housing solution, container houses provide a practical and appealing option for single-story living.
- Q:Are container houses suitable for urban areas?
- Container houses are indeed suitable for urban areas. With the population increasing and space becoming limited in urban areas, container houses provide a practical solution for affordable housing. These houses are constructed using recycled shipping containers, thereby reducing waste and promoting sustainability. Their construction and customization can be easily done to fit the available space, making them ideal for urban settings with limited land. Moreover, container houses possess portability, enabling easy relocation to different locations if necessary. They can also be stacked or combined to create multi-level structures, maximizing the utilization of vertical space. Additionally, container houses can be designed with modern aesthetics and amenities, ensuring a comfortable living environment for urban inhabitants. In summary, container houses offer a housing option that is cost-effective, environmentally friendly, and flexible for urban areas.
- Q:Can container houses be designed with a mezzanine level?
- Container houses can indeed be designed with a mezzanine level. The adaptability of shipping containers allows for imaginative and groundbreaking designs that can meet various living needs, including the inclusion of a mezzanine level. By utilizing the vertical space inside the container, it becomes possible to construct an elevated platform or a partial second floor to serve as a mezzanine. The process of designing a mezzanine level in a container house requires careful thought and planning. Structural modifications might be necessary to ensure that the container can bear the added weight. This could involve reinforcing the walls or incorporating additional support beams. Consulting a professional architect or engineer is crucial to guarantee the safety and stability of the structure. A mezzanine level in a container house can offer additional usable space, such as a loft area, bedroom, office, or storage area. It can effectively maximize the available square footage, particularly in smaller container homes. Moreover, the elevated platform can enhance the feeling of spaciousness and provide a distinctive architectural element. The design potentials for container houses with mezzanine levels are virtually limitless. There are customization options available to cater to individual preferences and requirements. Whether one desires a contemporary look or a more traditional design, a mezzanine level can be integrated to create a functional and visually appealing living space within a container house.
- Q:Can container houses be designed with underground storage or basements?
- Yes, container houses can be designed with underground storage or basements. The flexibility and versatility of shipping containers allow for various modifications, including the addition of underground spaces. By excavating the ground beneath the container house, it is possible to create a basement or underground storage area. However, there are certain factors that need to be considered when designing container houses with underground storage or basements. Firstly, the stability of the ground should be assessed to ensure that it can support the weight of the container and the additional load of the underground space. If the ground is not suitable, additional support structures may need to be implemented. Furthermore, proper waterproofing and insulation measures should be taken to prevent any water leakage or moisture-related issues in the underground area. This is essential to maintain the structural integrity and ensure a comfortable living environment. Additionally, it is important to comply with local building codes and regulations, as they may have specific requirements for the construction of underground spaces. Obtaining the necessary permits and hiring professionals experienced in designing and constructing underground structures is advisable to ensure compliance with these regulations. In conclusion, while container houses can be designed with underground storage or basements, careful planning, evaluation of the ground stability, proper waterproofing and insulation, and adherence to local building codes are crucial for a successful and safe implementation of such designs.
- Q:What are the common floor plans for container houses?
- Container houses offer a range of floor plans to cater to different needs and preferences. One popular option is the single-container layout, where a single shipping container serves as the main living space. This layout typically includes an open living area, kitchenette, bathroom, and sleeping area. Another common choice is the multi-container layout, which combines multiple containers to create a larger living space. This design allows for more flexibility and can accommodate multiple bedrooms, a full-sized kitchen, spacious living area, and additional rooms like a home office or storage area. Furthermore, there are two-story container house floor plans, where containers are vertically stacked to maximize space. This design offers multiple bedrooms, bathrooms, and living areas on different levels, giving it a more traditional home feel. To make the most of the available space and create a seamless indoor-outdoor living experience, some container house floor plans incorporate outdoor living spaces such as covered decks or rooftop gardens. Ultimately, the floor plans for container houses can be highly customizable depending on individual preferences, budget, and the number of containers used. With the flexibility of container construction, the possibilities for designing a unique and functional home are virtually limitless.
- Q:Can container houses be designed with multiple entry points?
- Yes, container houses can definitely be designed with multiple entry points. The versatility and modular nature of shipping containers allow for various design options, including multiple entry points. Architects and designers can create container houses with multiple entrances by strategically cutting openings in the walls of the containers or by combining multiple containers to create different sections of the house with separate entrances. This can be particularly useful for creating separate living spaces, accommodating multiple residents, or for creating an open and flexible layout that allows for easy access from different areas. Additionally, container houses can also be designed with sliding or folding doors, which can provide even more entry points and enhance the flexibility of the space. Ultimately, the design possibilities for container houses are vast and can be customized to meet specific needs and preferences, including the incorporation of multiple entry points.
- Q:Can container houses be built with a security system?
- Absolutely! It is indeed possible to incorporate a security system into container houses. Similar to traditional houses, container houses offer a range of security features to guarantee the well-being and safety of residents. Firstly, container houses can be equipped with the same types of security systems found in conventional homes, including burglar alarms, motion sensors, and security cameras. These systems can be strategically installed at entry points like doors and windows to detect any unauthorized access or suspicious activity. Moreover, container houses can make use of smart home technology to heighten security measures. This entails employing smart locks that can be controlled remotely through a smartphone application, ensuring that only authorized individuals can gain entry. By integrating with a home security system, homeowners can receive alerts and notifications on their phones in the event of any security breaches. Furthermore, container houses can reinforce their security by implementing measures that are specific to their unique structure. For example, the robust steel walls of container houses act as a deterrent to potential intruders. Windows can be fortified with security films or bars, while doors can be equipped with robust locks and deadbolts. Ultimately, the level of security in a container house can be tailored to meet the specific requirements and preferences of the homeowner. Whether opting for basic security measures or advanced smart home security systems, container houses can be constructed to provide a secure and protected living environment.
- Q:Can container houses be designed for wheelchair accessibility?
- Yes, container houses can be designed to be wheelchair accessible. With proper planning and design considerations, container houses can be modified to meet the needs of individuals using wheelchairs. Some key features to consider when designing a wheelchair-accessible container house include: 1. Entrance: Providing a ramp or a lift system at the entrance ensures easy access for wheelchair users. The entrance should be wide enough to accommodate a wheelchair and should have a level threshold to eliminate any obstacles. 2. Interior layout: The interior of the container house should be designed with spacious and open floor plans to allow easy maneuverability for wheelchair users. All essential spaces such as bedrooms, bathrooms, and kitchen areas should be easily accessible without any tight turns or narrow corridors. 3. Doorways and hallways: Doorways should be widened to accommodate wheelchair widths, typically around 32 to 36 inches. Additionally, hallways should be wide enough to allow easy navigation for wheelchair users. 4. Flooring: The flooring should be even and smooth to allow smooth movement for wheelchair users. Avoid carpets or rugs that might create obstacles or resistance for wheelchair wheels. 5. Bathroom accessibility: Bathrooms should be designed with accessible features such as grab bars, roll-in showers, and adjustable-height fixtures. A larger turning radius should be provided to ensure easy maneuverability within the bathroom. 6. Kitchen modifications: Countertop heights should be adjusted to accommodate wheelchair users, with clearance under sinks and countertops to allow wheelchair access. Lowered cabinet heights and adjustable shelving can also improve accessibility. 7. Accessibility aids: Installing additional accessibility aids like stairlifts or vertical platform lifts can provide access to different levels of the container house for wheelchair users. By incorporating these design elements, container houses can indeed be made wheelchair accessible, ensuring that individuals with mobility challenges can comfortably live in these unique and sustainable housing solutions.
- Q:Can container houses be designed to have a balcony?
- Yes, container houses can be designed to have a balcony. With proper planning and engineering, balconies can be added to container houses by extending the structure or incorporating additional steel supports to ensure stability and safety.
1. Manufacturer Overview |
|
|---|---|
| Location | |
| Year Established | |
| Annual Output Value | |
| Main Markets | |
| Company Certifications | |
2. Manufacturer Certificates |
|
|---|---|
| a) Certification Name | |
| Range | |
| Reference | |
| Validity Period | |
3. Manufacturer Capability |
|
|---|---|
| a)Trade Capacity | |
| Nearest Port | |
| Export Percentage | |
| No.of Employees in Trade Department | |
| Language Spoken: | |
| b)Factory Information | |
| Factory Size: | |
| No. of Production Lines | |
| Contract Manufacturing | |
| Product Price Range | |
Send your message to us
Sandwich Panel House Low Cost Made in China
- Loading Port:
- China main port
- Payment Terms:
- TT OR LC
- Min Order Qty:
- 50 m²
- Supply Capability:
- 200000 m²/month
OKorder Service Pledge
OKorder Financial Service
Similar products
New products
Hot products
Hot Searches





























