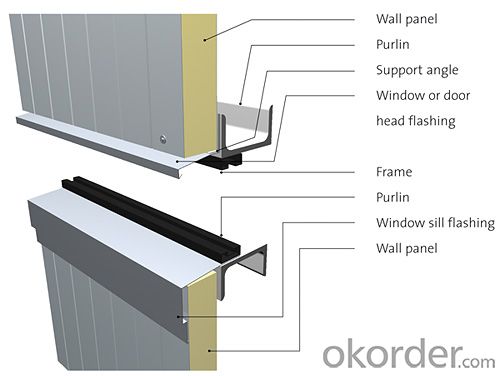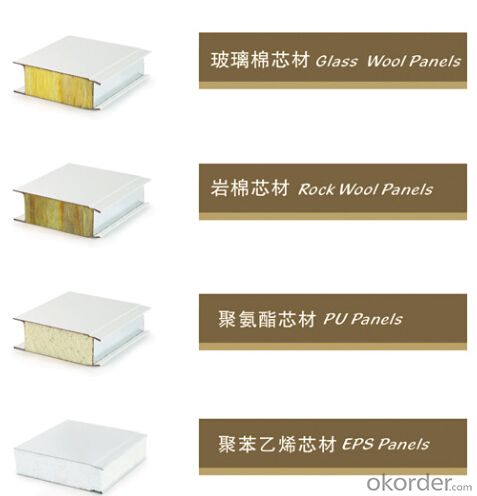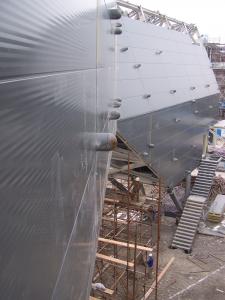Rock Wool Sandwich Panel High Density 50mm/75mm/100mm/150mm Made in China
- Loading Port:
- China Main Port
- Payment Terms:
- TT or LC
- Min Order Qty:
- 1 set
- Supply Capability:
- -
OKorder Service Pledge
OKorder Financial Service
You Might Also Like
Rock Wool Sandwich Panel High Density 50mm/75mm/100mm/150mm Made in China
A. Panels Description
If you have any projects , please kindly provide us the following information:
1.Dimension: length, width, height, eave height, roof pitch, etc .
2.Doors and windows: dimension, quantity,where to put them.
3.Local climate: wind speed, snow load, etc .
4.Insulation material :sandwich panel or steel sheet.
5.Crane beam: Do you need crane beam inside the steel structure?
6.Is there any material that is not allowed to import into the country where the project is
planning to discuss?
7.If you have other requirements, such as fire proofing, isolated roof,etc .Please also inform of us.
8.Inquiry with your confirmed drawing is preferred.
B. Window Sill & Head Detail

This Project is funded by one company in Hongkong in 2010, Our cabins are used as office by them.
In this project, All the container house are 30ft cabin, All the specifications are in accordance with CE standard Due to our high-quality products and considerate after-sale service, they have become one of our most loyal customers and continue to use our products as they are developing. The panels for this project are FP type and two--floor building, there are beautiful balcony one the first floor. The following is the detail information for the 30ft container house.
8'*30'
Type
| External | Internal | Built-up Area m2 | Weight KGS | Number of Wall Panels
| ||||
Length mm | Width mm | Height mm | Length mm | Width Mm | Height mm | ||||
30’ | 9120 | 2435 | 2790 | 8925 | 2240 | 2500 | 22.20 | 2770 | 20 (1 wall panel with door and 3 wall panels with windows included) |
C. Cabin Structure Configuration:
Name | Type | Material | Size |
Wall Panel
| 1.wall panel with steel sheet on both external and internal sides
2. wall panel with steel sheet on external side and chipboard on internal side
|
2.Mineral Wool 3.PU
| Width:1145mm
Thickness : Customizable (rang from 60mm to 100mm)
|
Door
| 1.Steel Door 2.Aluminum Door 3.Aluminum Alloy Door 4.PVC Door 5.Fireproof Door | 1.Honeycomb Paperboard 2.Mineral Wool 3.PU
| Ordinary Size: 950*1995mm 870*2040
Customizable |
Window
|
1.Sliding Window 2.Tilt & Turn Window |
1.PVC 2.Aluminum Alloy
| Ordinary Size: 945 x 1,200 mm 800 x 1,100 mm
Customizable
|
Electrical Installation
| Switch and Socket
| 1. CE Standard 2. Australia Standard 3. UL Standard |
|
Electrical Circuit |
|
|

D. FAQ
1. Q: How much is this house?
A: Please provide with your house drawing and project location, because different design, different location effect the house materials quantity and steel structure program.
2. Q: Do you do the turnkey project?
A: Sorry, we suggest customer to deal with the foundation and installation works by self, because local conditions and project details are well knowb by customers, not us. We can send the engineer to help.
3. Q: How long will your house stay for use?
A: Our light steel prefab house can be used for about 70 years.
4. Q: How long is the erection time of one house?
A: for example one set of 200sqm house, 8 workers will install it within 45 days.
5. Q: Can you do the electricity,plumbing and heater?
A:The local site works had better to be done by the customers.
- Q:Are container houses suitable for low-income housing projects?
- Yes, container houses are suitable for low-income housing projects. They are cost-effective, durable, and can be easily assembled, making them an ideal solution for providing affordable housing to low-income communities. Additionally, container houses can be customized to meet specific needs and can be built in a shorter timeframe compared to traditional housing, further reducing costs. Overall, container houses offer a practical and sustainable option for low-income housing projects.
- Q:Are container houses suitable for student or workforce housing?
- Yes, container houses can be suitable for student or workforce housing. They are cost-effective, can be easily transported, and can be customized to provide comfortable living spaces. Additionally, container houses are environmentally friendly as they make use of recycled materials.
- Q:Can container houses be designed with a loft space?
- Yes, container houses can be designed with a loft space. The compact and versatile nature of shipping containers allows for creative and customizable designs, making it possible to incorporate a loft area for additional living or storage space.
- Q:Are container houses suitable for remote or secluded living?
- Yes, container houses are suitable for remote or secluded living. Due to their modular and portable nature, container houses can be easily transported to remote locations, making them an ideal choice for people who want to live in secluded areas. These houses are designed to be self-sufficient and can provide all the necessary amenities required for comfortable living. They can be equipped with solar panels for electricity, rainwater harvesting systems for water supply, and efficient insulation for maintaining a comfortable temperature. Additionally, container houses are durable and can withstand harsh weather conditions, making them a reliable option for remote living. Their compact size also allows for easy maintenance and reduces the environmental impact. Overall, container houses offer a practical and sustainable housing solution for individuals seeking a remote or secluded lifestyle.
- Q:Are container houses suitable for music studios?
- Indeed, container houses can serve as appropriate settings for music studios. The versatility and cost-effectiveness of these dwellings have contributed to their increasing popularity. They can be easily modified and customized to cater to specific requirements, rendering them ideal for a multitude of purposes, including music studios. Container houses furnish a robust and soundproof environment, a crucial aspect for any music studio. The steel walls of these containers furnish exceptional insulation against external noise, guaranteeing that sounds produced within the studio do not disturb the surroundings, and vice versa. Moreover, containers can be effortlessly equipped with suitable insulation materials, such as acoustic foam panels or soundproof glass, to further enhance the audio quality within the studio. Consequently, musicians and producers can compose and record music without unwanted external noises or disturbances. Furthermore, container houses can be conveniently expanded or combined to create larger studio spaces, accommodating multiple recording rooms, control rooms, and even lounges or waiting areas. This adaptability permits future growth and the capacity to adjust to evolving needs. Container houses also prove cost-effective when compared to conventional construction methods. They are easily accessible, and their modular nature simplifies the construction process, reducing both time and expenses. As a result, musicians and artists with limited budgets can acquire their own professional spaces for music production and recording. All in all, container houses offer a pragmatic and efficient solution for music studios. They bestow soundproofing, flexibility, and cost-effectiveness, rendering them a suitable choice for musicians, producers, and anyone seeking to create a professional music environment.
- Q:Are container houses resistant to extreme temperatures?
- Container houses can be designed and built to withstand extreme temperatures, but it ultimately depends on the specific construction and insulation methods used. While shipping containers are made of steel, which can conduct heat and cold, they can be modified to provide effective insulation against extreme temperatures. Insulation materials like foam or spray foam can be used to line the walls and roof of the container, helping to regulate the internal temperature and reduce heat transfer. Additionally, double-glazed windows, solar panels, and efficient HVAC systems can be installed to further optimize temperature control. However, it's important to note that the insulation and temperature resistance of container houses can vary depending on the quality of construction, location, and the specific climate conditions. Proper planning, design, and insulation techniques are essential to ensure that container houses are resistant to extreme temperatures.
- Q:Can container houses be designed to have a home gym?
- Certainly, it is possible to design container houses with a home gym. The versatility and flexibility of container houses make them great options for incorporating various amenities, including a home gym. By carefully planning and designing, it is feasible to create a functional and comfortable workout space within a container house. To start, the size of the container can be customized to accommodate the desired gym equipment and layout. Containers can be combined or modified to create larger spaces, allowing for a spacious gym area. Moreover, the interior of the container can be altered to include necessary features like proper ventilation, insulation, and adequate lighting to create a comfortable exercise environment. Additionally, container houses can be designed with large windows or skylights to allow for natural light, creating an inviting and energizing atmosphere. The exterior of the container can also be modified to include a covered outdoor area or a rooftop deck, providing extra space for outdoor workouts or relaxation. Regarding equipment, there are numerous options that can be installed in a container home gym. From cardio machines like treadmills or stationary bikes to weightlifting equipment such as dumbbells or weight benches, there are various choices depending on personal fitness preferences and goals. Wall-mounted mirrors and proper flooring can also be included to enhance the functionality and aesthetics of the gym space. Lastly, it is important to consider the electrical and plumbing requirements for a home gym in a container house. Adequate electrical outlets and wiring should be installed to support the gym equipment and any multimedia devices such as TVs or speakers. Plumbing may also be necessary if there is a need for showers or bathrooms within the gym area. In conclusion, container houses can be creatively designed and customized to include a home gym. With careful planning, consideration of space requirements, and the incorporation of necessary features, it is possible to create a functional and enjoyable workout space within a container house.
- Q:Can container houses be easily modified or remodeled?
- Yes, container houses can be easily modified or remodeled due to their modular nature. The ability to stack, interlock, and dismantle containers provides flexibility in design changes or expansions. Additionally, their steel structure allows for easy cutting and welding, enabling modifications such as adding windows, doors, or partitions.
- Q:Can container houses be designed to have open floor plans?
- Yes, container houses can definitely be designed to have open floor plans. The modular nature of container houses allows for flexibility in layout and design, making it possible to create open and spacious living areas. With strategic placement and removal of interior walls, container houses can be customized to have open floor plans that maximize space and create a seamless flow between different areas such as the living room, kitchen, and dining area. Additionally, large windows and glass doors can be incorporated into the design to bring in ample natural light, further enhancing the openness and airiness of the space. Container houses offer endless possibilities for open floor plans, making them a popular choice for those who value an open and contemporary living environment.
- Q:Are container houses safe?
- Yes, container houses can be safe when built and designed properly. While they may not be the traditional choice for housing, container houses have gained popularity due to their affordability, sustainability, and versatility. The safety of a container house largely depends on factors such as the quality of construction, proper insulation, and adherence to building codes and standards. Container houses are typically made from steel, which makes them structurally strong and resistant to harsh weather conditions such as hurricanes and earthquakes. However, it is essential to ensure that the containers used for construction are in good condition, free from rust, and have not been exposed to hazardous materials. Proper insulation is crucial in container houses to maintain a comfortable interior temperature and prevent condensation, which can lead to mold and other health issues. Adequate insulation helps to regulate heat and cold, making the house energy-efficient and safe for occupants. Another important aspect of container house safety is complying with local building codes and regulations. These codes ensure that the structure meets safety standards, including fire safety, electrical wiring, and plumbing. Hiring professional architects and builders experienced in container house construction can help ensure compliance with these regulations. Additionally, container houses can be equipped with safety features such as smoke detectors, fire extinguishers, and security systems to enhance the overall safety and security of the occupants. In conclusion, container houses can be safe when constructed properly, using high-quality materials, proper insulation, and compliance with building codes and regulations. It is essential to consult professionals and experts in the field to ensure the safety and durability of container houses.
1. Manufacturer Overview |
|
|---|---|
| Location | |
| Year Established | |
| Annual Output Value | |
| Main Markets | |
| Company Certifications | |
2. Manufacturer Certificates |
|
|---|---|
| a) Certification Name | |
| Range | |
| Reference | |
| Validity Period | |
3. Manufacturer Capability |
|
|---|---|
| a)Trade Capacity | |
| Nearest Port | |
| Export Percentage | |
| No.of Employees in Trade Department | |
| Language Spoken: | |
| b)Factory Information | |
| Factory Size: | |
| No. of Production Lines | |
| Contract Manufacturing | |
| Product Price Range | |
Send your message to us
Rock Wool Sandwich Panel High Density 50mm/75mm/100mm/150mm Made in China
- Loading Port:
- China Main Port
- Payment Terms:
- TT or LC
- Min Order Qty:
- 1 set
- Supply Capability:
- -
OKorder Service Pledge
OKorder Financial Service
Similar products
New products
Hot products
Related keywords



























