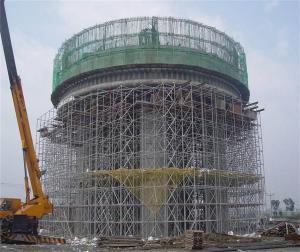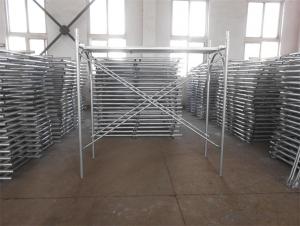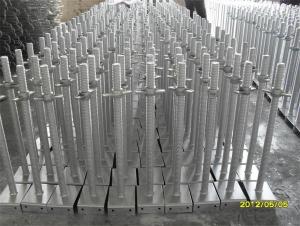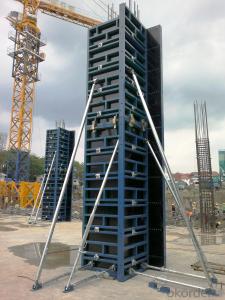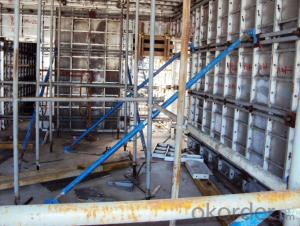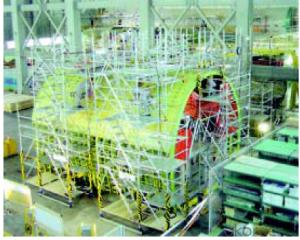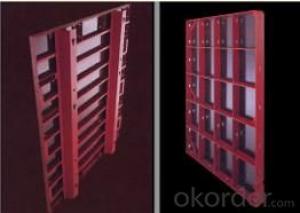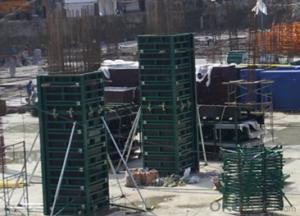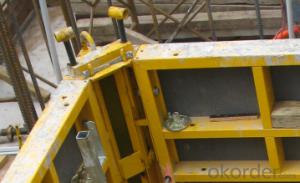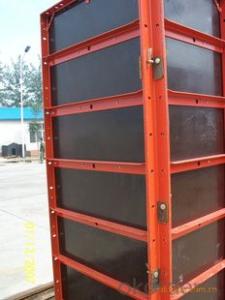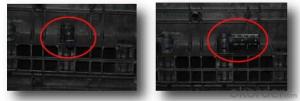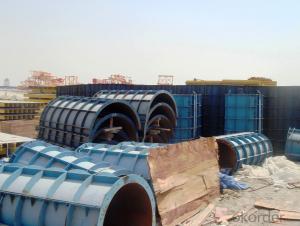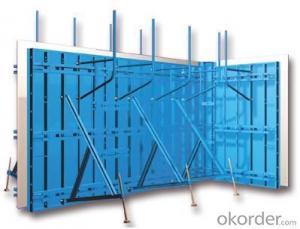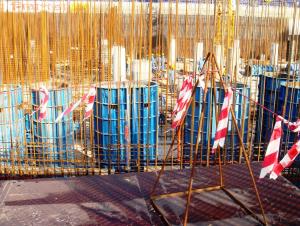Ring-Lock Scaffolding , Door Scaffolding , Tower Scaffolding with Hot or Cold Galvanized Surface
- Loading Port:
- Shanghai
- Payment Terms:
- TT OR LC
- Min Order Qty:
- 1000 m²
- Supply Capability:
- 100000 m²/month
OKorder Service Pledge
OKorder Financial Service
You Might Also Like
1.Structure of Ring lock Description
Ringlock Scaffolding system is the most popular used Scaffolding system in the world.It will greatly reduce the cost because of the following advantages
Packaging & Delivery
Packaging Details:
Pallet or bag or upon client's request
Delivery Detail:
35days
2.Main Features of Ringlock
It will greatly reduce the cost because of the following advantages
1)Using less pipes
2)Easy to install
3)It can be used again and again for nearly 20years
3.Ring lock product pictures:
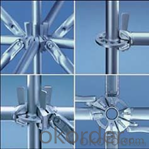
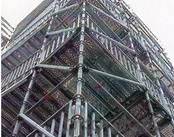
4.Ringlock Product Description
Type: ringlock scaffolding diagonal Brace
specification : Ø48.3×3.20
material:: steel Q235
Finished: Hot DIP galvanized, painted
Diagonal length(m) :Weight(kg)
0.9m * 1.25m 6.28
1.25m * 2.7m 11.45
5.FAQ
We have organized several common questions for our clients,may help you sincerely:
1)How about your company?
CNBM International Corporation, China National Building Materials (Group) Corporation, is one of the largest companies in China building material equipment industry, Our formwork and scaffolding are largely used in both domestic and all over world;
2)How many Scaffolding your company have?
Here comes our 5 types of Scaffolding systems:
- Cup lock Scaffolding(C-Lock Scaffolding)
- Ring lock Scaffolding
-Kwistage Scaffolding
-H-frame Scaffolding
-ID15 Scaffolding Tower, this type Scaffolding is the most widely used in construction, such like bridge.
3)How long can we receive the product after purchase?
Lead time is about 30days after getting the signed PI and deposit.
- Q:Can steel frame formwork be used for both suspended and supported slab construction?
- Steel frame formwork is suitable for both suspended and supported slab construction. Its versatility and durability allow it to be easily adapted to different types of slab construction. Whether it is a suspended slab supported by beams or columns, or a supported slab directly supported by the ground, steel frame formwork can be effectively used in both cases. In suspended slab construction, steel frame formwork is typically utilized to support the slab between beams or columns. The formwork's strong and rigid steel frames provide stability and ensure proper alignment. Furthermore, the steel frames can be easily adjusted to accommodate different beam or column spacing, making it suitable for various design requirements. For supported slab construction, steel frame formwork can be employed to create a temporary structure that supports the concrete until it sets and gains enough strength to support itself. The steel frames are usually positioned on the ground and leveled to the desired height, forming a stable and level surface for pouring the concrete. Once the concrete has cured, the formwork can be removed, leaving behind a solid and robust slab. In summary, steel frame formwork offers the benefits of easy assembly, reusability, and high load-bearing capacity, making it a suitable choice for both suspended and supported slab construction.
- Q:How does steel frame formwork contribute to the overall speed of construction?
- The overall speed of construction is enhanced by steel frame formwork in several ways. To begin with, this type of formwork is designed to be reusable, allowing it to be used for numerous construction projects. This not only saves time but also reduces the cost of procuring formwork. As a result, there is no longer a need for traditional timber formwork, which typically requires construction and dismantling for each project. Moreover, steel frame formwork is easy to handle and lightweight, enabling quick and efficient installation. As a result, workers can easily move and position the formwork panels without the use of heavy machinery or excessive manpower. This expedites the construction process significantly. In addition, steel frame formwork is extremely versatile and can be adjusted to fit various shapes and sizes. This adaptability allows for different architectural designs to be accommodated, thereby streamlining the construction process. By using the same formwork system for different parts of the project, there is no longer a need for custom-made formwork for each specific component. Furthermore, steel frame formwork offers exceptional stability and strength, guaranteeing the accuracy and quality of the concrete structures. Consequently, there is no longer a need for excessive remedial work or repairs, saving time and resources that would otherwise be spent on rectifying errors. In conclusion, steel frame formwork contributes to the overall speed of construction through its reusability, lightweight nature, versatility, and provision of stability. These factors enable faster and more efficient construction, resulting in reduced project timelines and enhanced productivity.
- Q:Can steel frame formwork be used for both residential and industrial construction projects?
- Yes, steel frame formwork can be used for both residential and industrial construction projects. Steel frame formwork is known for its versatility and durability, making it suitable for various types of construction projects. It provides a strong and stable support system for concrete structures, ensuring that the desired shape and dimensions are achieved during the pouring and curing process. Whether it is a residential building or an industrial facility, steel frame formwork can be adapted to meet the specific requirements and complexities of the project. Additionally, steel frame formwork allows for efficient and fast construction, reducing overall project timelines and costs. Thus, it is a reliable and widely used solution for both residential and industrial construction projects.
- Q:Beam column section dimensions of multi story steel frame structures
- When the column is determined, the grillage naturally according to the column grid layout. The main beam of the frame should be arranged on the frame column according to the frame direction.Generally need to be installed in the main beam according to the requirements of the floor beam, the spacing can be 3 ~ 4m.
- Q:How does steel frame formwork handle different types of concrete pouring techniques?
- Steel frame formwork is highly versatile and can handle various types of concrete pouring techniques with ease. Its robust structure and adjustable features allow it to accommodate different pouring methods, such as traditional pouring, precast concrete pouring, and even advanced techniques like slipforming. The steel frame formwork can be easily adjusted and modified to match the specific requirements of each pouring technique, ensuring optimal concrete placement and a high-quality finished product.
- Q:How does steel frame formwork handle concrete curing in dry conditions?
- Steel frame formwork is a type of construction formwork that is made of steel frames, which are used to support and hold the concrete in place during the curing process. When it comes to handling concrete curing in dry conditions, steel frame formwork is a reliable and effective choice. One of the key advantages of steel frame formwork is its ability to provide a strong and stable support system for the concrete during curing. The steel frame is designed to withstand the pressure and weight of the concrete, ensuring that it remains in place and does not collapse or deform during the curing process. This is particularly important in dry conditions where the lack of moisture can increase the risk of cracking or shrinkage of the concrete. Furthermore, steel frame formwork offers excellent resistance to warping or bending due to its inherent strength and rigidity. This ensures that the formwork maintains its shape and stability even in dry conditions, allowing the concrete to cure uniformly without any distortions or deformations. In addition, steel frame formwork can be easily adjusted or modified to accommodate various concrete curing requirements. The modular nature of the steel frames allows for easy assembly and disassembly, making it convenient to adapt the formwork to different shapes and sizes of concrete structures. This flexibility is especially useful in dry conditions, where the lack of moisture may require adjustments to the curing process. Moreover, steel frame formwork provides a smooth and even surface finish to the concrete, which is crucial for achieving high-quality results. The steel frames are typically coated or treated to prevent any corrosion or rusting, ensuring that they do not leave any unwanted marks or stains on the cured concrete surface. Overall, steel frame formwork is an ideal choice for handling concrete curing in dry conditions. Its strength, stability, adjustability, and smooth finish capabilities make it a reliable and efficient solution that ensures the successful curing of concrete structures even in arid environments.
- Q:Can steel frame formwork be used for both monolithic and composite concrete structures?
- Yes, steel frame formwork can be used for both monolithic and composite concrete structures. Steel frame formwork is versatile and can easily be adjusted to accommodate the different requirements and complexities of both types of structures. It provides a strong and rigid framework that can withstand the pressure and weight of concrete, making it suitable for constructing monolithic structures. Additionally, the steel frame formwork can also be used in composite structures where concrete is combined with other materials such as steel or timber. Overall, steel frame formwork is a flexible and reliable choice for various types of concrete structures.
- Q:What are the factors that determine the design of steel frame formwork?
- The factors that determine the design of steel frame formwork include the size and shape of the structure being formed, the required concrete finish, the load capacity and stability requirements, the availability and cost of materials, and the construction timeline. Additionally, factors such as the ease of assembly and disassembly, the reusability of the formwork, and the safety considerations also play a role in determining the design of steel frame formwork.
- Q:Can steel frame formwork be used for both standard and customized concrete elements?
- Both standard and customized concrete elements can be constructed using steel frame formwork. This system is highly adaptable and can easily be modified to accommodate various shapes and sizes of concrete elements. It offers a robust and dependable support structure for pouring and shaping concrete, ensuring that the desired shape, dimensions, and finishes are achieved. Steel frame formwork can be customized and adjusted to meet specific project needs, whether it involves standard elements like columns, walls, and slabs or more intricate and unique designs. Its durability and strength make it suitable for withstanding the pressure and weight of concrete during the construction process. Additionally, its adjustability allows for precise and accurate construction of both standard and customized concrete elements.
- Q:Are there any restrictions on the formwork height that can be achieved with steel frame formwork in high-rise structures?
- Yes, there are restrictions on the formwork height that can be achieved with steel frame formwork in high-rise structures. The height of the formwork is limited by various factors such as the load-bearing capacity of the steel frame, the stability of the structure, and the ability to safely and efficiently pour and cure concrete at higher elevations. Additionally, the availability of adequate equipment and skilled labor for formwork installation and removal also plays a role in determining the maximum achievable formwork height in high-rise structures.
1. Manufacturer Overview |
|
|---|---|
| Location | |
| Year Established | |
| Annual Output Value | |
| Main Markets | |
| Company Certifications | |
2. Manufacturer Certificates |
|
|---|---|
| a) Certification Name | |
| Range | |
| Reference | |
| Validity Period | |
3. Manufacturer Capability |
|
|---|---|
| a)Trade Capacity | |
| Nearest Port | |
| Export Percentage | |
| No.of Employees in Trade Department | |
| Language Spoken: | |
| b)Factory Information | |
| Factory Size: | |
| No. of Production Lines | |
| Contract Manufacturing | |
| Product Price Range | |
Send your message to us
Ring-Lock Scaffolding , Door Scaffolding , Tower Scaffolding with Hot or Cold Galvanized Surface
- Loading Port:
- Shanghai
- Payment Terms:
- TT OR LC
- Min Order Qty:
- 1000 m²
- Supply Capability:
- 100000 m²/month
OKorder Service Pledge
OKorder Financial Service
Similar products
New products
Hot products
