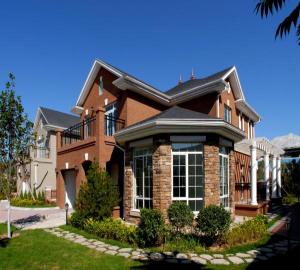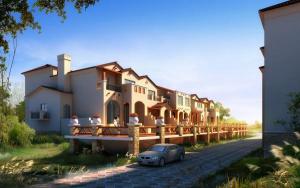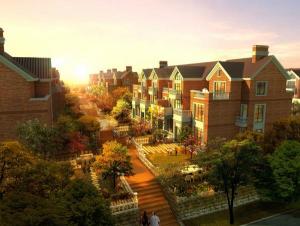Residential Building
- Loading Port:
- China Main Port
- Payment Terms:
- TT or L/C
- Min Order Qty:
- 80 Sqm m²
- Supply Capability:
- 20,0000 Sqm/ Month m²/month
OKorder Service Pledge
OKorder Financial Service
You Might Also Like
General Information of Residential Building
Origin Place Beijing China Brand Name IDEAL HOME Model Number I-V006 Material Steel & Insulation panel Structure Light steel Shape Slope or flat roof Size Customize Layout design Technical support Installation Professional guide Use life 75 years Volume 200sqm/40HQ Seismic resistant Grade 8 Color Customize window and door Customize Wind resistance Grade 12
General Information of Residential Building
Websteel Building System
WEBSTEEL building system originates from Canada and has been applied in many countries in North America for more than 20 years. Currently, it is the only technology, which can adopt 100% cold-formed thin-walled steel to construct buildings with up to 6 stories, and can be adopted for every climate conditions.
The main body of building members for the websteel system is a miniature bridge frame which is composed of light, thin wall square tube (rectangular tube) undergoing galvanization cold-formed high-frequency welding and triangular V-shaped connector. This bridge frame may be adopted for building beam, wall, floor, as well as roof. In a word, miniature bridge frame adopting this rectangular tube structure may be used in all kinds of building elements.
Together with the increasing of the usage of light steel frame construction around the world in the recent years, the structural and decoration boards industry has made significant steps for improvement. New materials with high quality specification are available now in the market. Combining these materials together with the web steel frame system, we are in position to propose to our customers building solutions that create a new understanding of living culture with environmental competence and harmony.
Application of Residential Building
1) Light steel residential and office buildings up to 6 storeys
2) Infill partitions – the excellent fire resistance, structural strength and sound and heat insulation characteristics of the websteel wall system offers a fast, low cost, flexible for future modifications and high safety partitions system in both heavy steel and reinforced concrete frame buildings in low and high rise buildings.
Technical Data of Residential Building
1) Firm intensity, anti-wind and anti-earthquake
Main body miniature bridge frame of WEBSTEEL building system is composed of tube with the square, rectangular cross section and V-shaped connector. As it is well known, it is not easy for hollow structure steel to undergo distortion and in combination with the connection method of triangular bridge frame, which results in even force transmission and distribution and integrated load transmission system.
2) Energy-saving, sound insulation
Wall and floor plate of WEBSTEEL building are composed of independent bridge frame with two tube fittings, 2 rectangular tubes are discontinuously connected by V-shaped connector of less than 2 mm, and heat transfer route is minimal with thermal bridge completely separated, hence it is almost impossible for internal and external heat transfer, which makes two independent heat-cycle systems without interference for inside and outside of the building.
3) Safeguard for fire prevention
There are three reasons for WEBSTEEL building’s high fire resistance:
the first one is its structure - even if local fire occurs, WEBSTEEL spatial grid structure may obtain support through nearby bridge frames;
4) Being beneficial for environment protection
Field construction with websteel rarely generates wastes or noise. Once the house reconstruction is needed in the future, the disassembled members can be reused with the recovery rate of up to 90%, which completely abides by the Evaluation System for Green Ecological Building prescribed by developed countries, such as 2nd edition of “Evaluation System for Green Building” issued by U.S. Green Building Council and related regulations of “Technical Essentials for Construction of State Comfortable Housing Estate Pilot Project” and the European Sustainability Guide.
Pics of Residential Building
Wall System of Residential Building
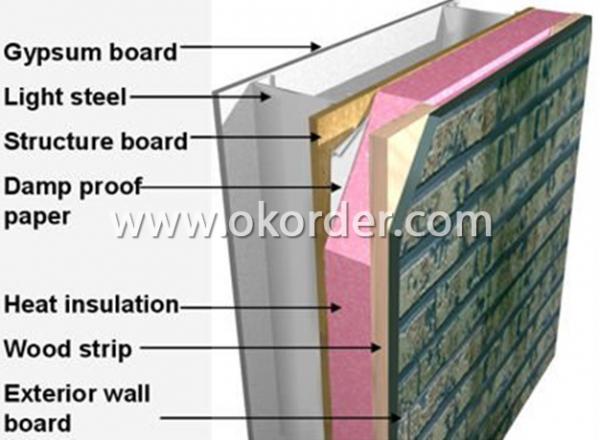
Inner pics & Packing pics of Residential Building
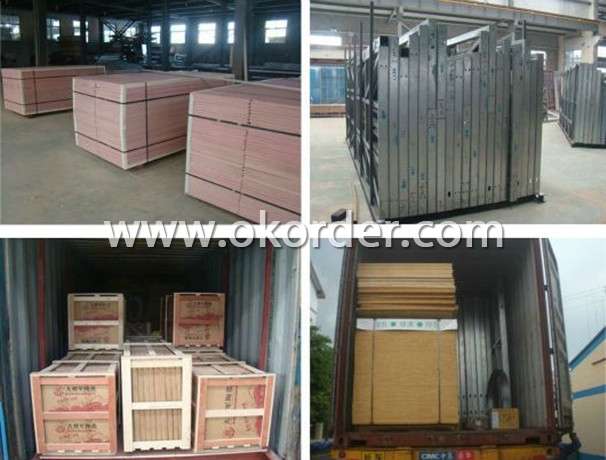
- Q:What are the maintenance requirements for container houses?
- The maintenance requirements for container houses are relatively low compared to traditional homes. However, there are still a few aspects that need regular attention. Firstly, it is important to regularly inspect the exterior of the container house for any signs of damage, such as dents or rust. If any damage is found, it should be repaired promptly to prevent further deterioration. Additionally, the exterior should be cleaned periodically to remove dirt, dust, and debris that could accumulate over time. Secondly, the roof of the container house should be checked regularly for leaks or any damage to the sealing. Any leaks should be addressed immediately to avoid potential water damage inside the house. Thirdly, the insulation of the container house should be inspected periodically to ensure it is in good condition. If there are any signs of wear or damage, it should be repaired or replaced as necessary to maintain adequate insulation. Furthermore, the plumbing and electrical systems should be regularly checked for any issues. This includes inspecting pipes, fittings, and connections for leaks or damage, as well as testing electrical outlets, switches, and appliances to ensure they are functioning properly. Lastly, container houses may require occasional pest control measures, especially if they are located in areas prone to insects or rodents. Regular inspection and treatment can help prevent infestations and maintain a clean living environment. Overall, while the maintenance requirements for container houses are relatively minimal, regular inspections and timely repairs are essential to ensure the longevity and functionality of the structure.
- Q:Are container houses suitable for co-living or shared housing?
- Co-living or shared housing is indeed a suitable option for container houses. These houses have various advantages for this type of living arrangement. To begin with, container houses can be easily customized and modified to accommodate multiple individuals or families. By utilizing the modular nature of container houses, separate living spaces can be created within the same structure, ensuring privacy and personal space for each resident. Additionally, container houses are cost-effective, making them an excellent choice for shared housing. Compared to traditional housing, the construction and maintenance costs of container houses are generally lower. This financial advantage can alleviate the burden on residents. Moreover, container houses are energy-efficient and can be equipped with sustainable features like solar panels, rainwater harvesting systems, and energy-efficient appliances. This not only reduces utility costs but also promotes an eco-friendly lifestyle. Furthermore, container houses offer flexibility in terms of location. They can be easily transported and set up in various areas, making it convenient for co-living communities to establish homes in urban or rural settings. This flexibility enables residents to select a location that best suits their needs, whether it is in proximity to their workplaces, educational institutions, or social amenities. Moreover, container houses foster a sense of community and shared responsibility. Living in close proximity encourages social interaction and collaboration among residents for tasks like maintaining common areas or organizing community events. This sense of community enhances the overall living experience and creates a supportive environment for co-living residents. In conclusion, container houses are an ideal choice for co-living or shared housing due to their flexibility, cost-effectiveness, and ability to create separate living spaces within a single structure. These houses offer a unique opportunity to build sustainable and affordable communities while fostering a sense of togetherness and providing the necessary privacy and personal space for each resident.
- Q:What is the cost of container renovation housing?
- the price will be very low, our unit built the container office is Looking for Shanghai Yiqiang Industrial Container Company built, the price is very low
- Q:Are container houses resistant to vandalism?
- Container houses can be resistant to vandalism as they are made of sturdy materials like steel that are difficult to break into. However, the level of resistance may vary depending on the specific design and security measures taken.
- Q:What is the characteristics of the container type?
- 4, the installation speed, green, no construction waste. 5, heat insulation, windproof, shockproof, waterproof, waterproof, environmentally friendly, safe, fast and convenient mobile, flexible combination
- Q:What are the benefits of warehouse outsourcing?
- Warehouse outsourcing does not require the enterprise itself to be in the allocation of warehouse personnel, operating equipment, etc. must be put into the hardware facilities.
- Q:What is the structure of the activity board room and the material used?
- Caigang sandwich panel activities board room: the outer layer is a high-strength color steel plate.
- Q:Can container houses be insulated for energy efficiency?
- Yes, container houses can definitely be insulated for energy efficiency. In fact, insulation is one of the key elements in making container houses comfortable and energy-efficient living spaces. There are several insulation options available for container houses, including spray foam insulation, rigid foam insulation, and insulation panels. Spray foam insulation is a popular choice for container houses as it provides excellent insulation and creates an airtight seal, preventing any drafts or air leakage. It is applied directly onto the interior walls and ceilings of the container, creating a barrier that helps to regulate indoor temperatures and reduce energy consumption. Rigid foam insulation boards are another option that can be installed on the interior or exterior of the container walls. These boards are lightweight, durable, and have high insulating properties. They can effectively prevent heat transfer and maintain a comfortable indoor temperature. Insulation panels, made from materials like fiberglass or mineral wool, can also be used to insulate container houses. These panels are easy to install and provide good thermal insulation, reducing the need for heating or cooling systems and saving energy. Moreover, it is important to consider insulation for the roof and flooring of the container house as well. Adding insulation to the roof can prevent heat gain or loss through the top of the house, while insulating the flooring can help maintain a comfortable indoor temperature and reduce heat transfer from the ground. By insulating container houses, it is possible to significantly enhance energy efficiency, reduce heating and cooling costs, and create a comfortable living environment. It is advisable to consult with professionals or experienced contractors who specialize in container house construction to determine the most suitable insulation options for your specific needs and climate conditions.
- Q:Are container houses resistant to floods?
- The resistance of container houses to floods can vary depending on their construction and location. Measures can be taken to enhance their structural integrity and flood resistance. Elevating the containers on stilts or pillars can prevent them from being submerged in floodwaters. Additionally, applying proper insulation, waterproofing, and sealants can prevent water from infiltrating the house during a flood. It is also essential to securely anchor the container house to its foundation to withstand the force of floodwaters. However, it is important to acknowledge that no building is entirely flood-proof, and the severity and duration of a flood can impact the resilience of any structure, including container houses. Therefore, consulting experts and complying with local building codes and regulations is recommended to maximize the flood resistance of container houses in flood-prone areas.
- Q:What is the price of container housing?
- Luxury point, it may be two containers up and down together, so there is a balcony, a large living room
1. Manufacturer Overview |
|
|---|---|
| Location | Beijing, China |
| Year Established | 2000 |
| Annual Output Value | Above US$ 40 Million |
| Main Markets | Mid East; Eastern Europe; North America |
| Company Certifications | ISO 9001:2008 |
2. Manufacturer Certificates |
|
|---|---|
| a) Certification Name | |
| Range | |
| Reference | |
| Validity Period | |
3. Manufacturer Capability |
|
|---|---|
| a)Trade Capacity | |
| Nearest Port | Tianjin |
| Export Percentage | 51% - 60% |
| No.of Employees in Trade Department | 50-60People |
| Language Spoken: | English; Chinese |
| b)Factory Information | |
| Factory Size: | 10,000 square meters |
| No. of Production Lines | Above 3 |
| Contract Manufacturing | OEM Service Offered; Design Service Offered |
| Product Price Range | Average |
Send your message to us
Residential Building
- Loading Port:
- China Main Port
- Payment Terms:
- TT or L/C
- Min Order Qty:
- 80 Sqm m²
- Supply Capability:
- 20,0000 Sqm/ Month m²/month
OKorder Service Pledge
OKorder Financial Service
Similar products
New products
Hot products
Related keywords
