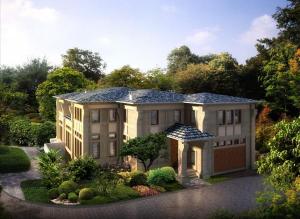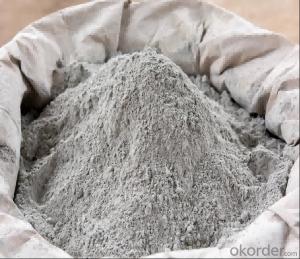Residential Building Manufacturer
- Loading Port:
- Tianjin Port
- Payment Terms:
- TT or LC
- Min Order Qty:
- 80 sqm m²
- Supply Capability:
- 20,000 sqm/month m²/month
OKorder Service Pledge
OKorder Financial Service
You Might Also Like
Basic Information of Residential Building Manufacturer
Origin Place | Beijing China | Brand Name | LUCKY HOME | Model Number | L-V006 |
Material | Steel | Structure | Light steel | Shape | Slope or flat roof |
Size | Customize | Layout design | Technical support | Installation | Professional guide |
Use life | 30~50 years | Volume | 200sqm/40HQ | Seismic resistant | Grade 8 |
Color | Customize | window and door | Customize | Wind resistance | Grade 12 |
Packaging & Delivery of Residential Building Manufacturer
Packaging | Flat & Seaworthy packing or customized |
Delivery | Upon the quantity of order or as customer requested |
Main Advantages of Residential Building Manufacturer
1. Customized design: You can choose what kinds of house you want
2. Light and reliable: the steel structure is strong and firm. wind resistance capacity>120km / h, seismic resistance capacity >grade 8
3. Time and Labor saving and Easy assembly: two skilled workers can finish assembling one standard unit within 3 hours
4. Flexible combination: Multiple modular buildings can be easily combined horizontally and vertically
5. Wide applications: our container house and prefab house can be used as warehouse, home, villa, toilet, shop, hotel, camp, workshop, office.
6. Good looking and neat inside: Water pipe and wires could be fixed into and be hidden into the sandwich panel
Reference Pics of Residential Building Manufacturer
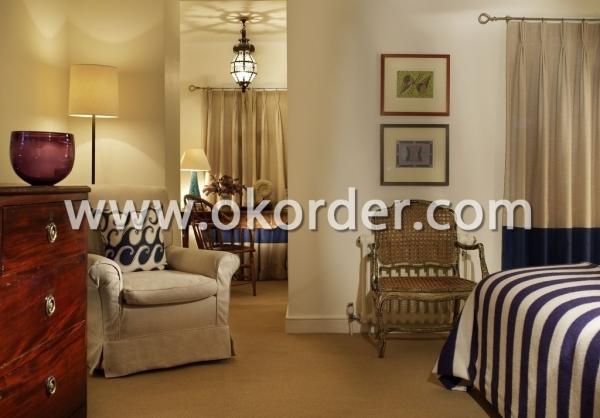
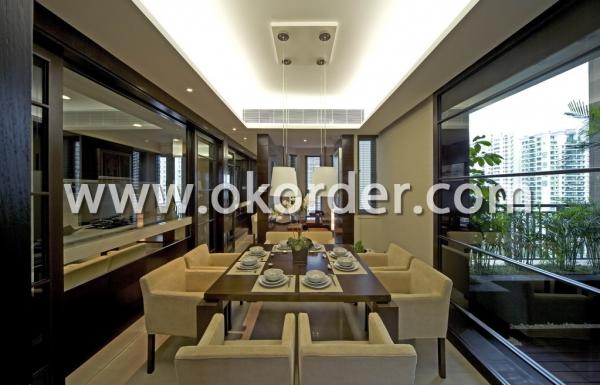
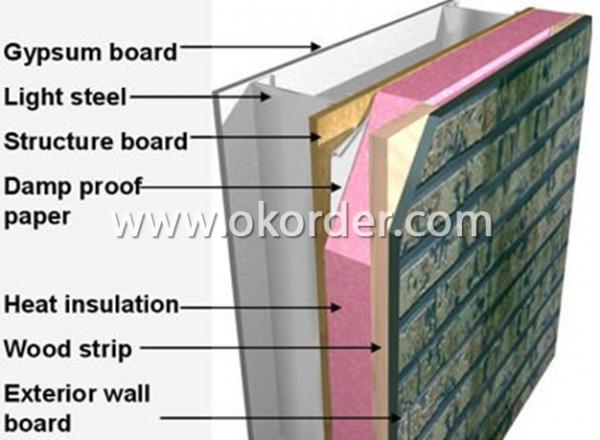
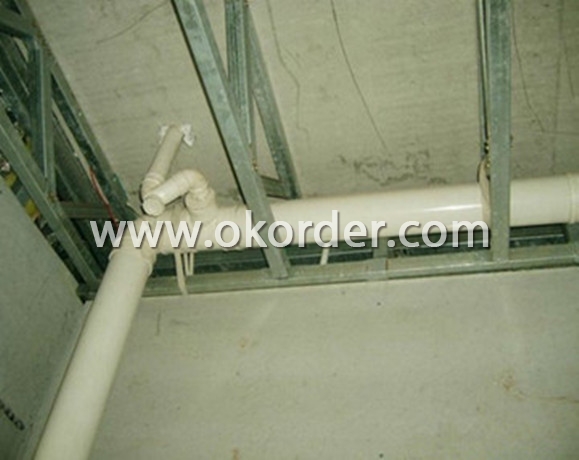
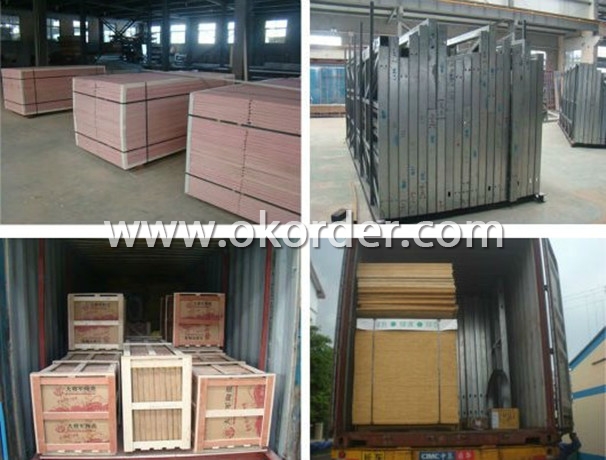
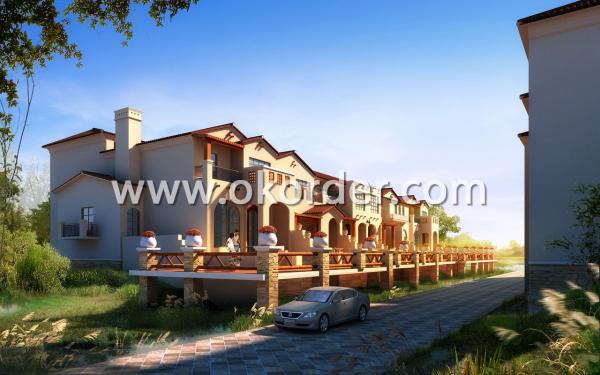
- Q:Are container houses suitable for year-round living?
- Yes, container houses can be suitable for year-round living. These houses are built using shipping containers, which are incredibly durable and can withstand harsh weather conditions. With proper insulation and modifications, container houses can provide comfortable living spaces throughout the year. One of the main advantages of container houses for year-round living is their ability to withstand extreme temperatures. These structures can be insulated with materials such as foam or spray foam insulation, which helps to regulate the indoor temperature. Additionally, double-glazed windows and efficient heating and cooling systems can be installed to further enhance the comfort of the living space. Container houses can also be designed to incorporate all the necessary amenities for year-round living. They can be equipped with plumbing, electricity, and HVAC systems, just like traditional houses. Adequate space planning and design can ensure that all essential areas, such as bedrooms, bathrooms, kitchen, and living areas, are included in the container house. Furthermore, container houses are eco-friendly and cost-effective options for year-round living. The use of repurposed shipping containers reduces waste and overall construction costs. Additionally, these houses are highly customizable and can be designed to be energy-efficient, utilizing renewable energy sources such as solar panels. However, it is important to consider certain factors when considering container houses for year-round living. Proper site selection and foundation preparation are crucial to ensure stability and durability. Additionally, adequate ventilation and moisture control measures should be taken to prevent any potential issues related to condensation or mold growth. In conclusion, container houses can indeed be suitable for year-round living. With proper insulation, design, and amenities, these houses can provide comfortable and sustainable living spaces throughout the year. However, it is essential to address any potential challenges and ensure proper construction techniques to make container houses a viable option for year-round living.
- Q:Can container houses be designed with a green roof?
- Certainly, it is possible to incorporate green roofs into container houses. Green roofs, also referred to as living roofs or vegetated roofs, consist of vegetation, plants, and sometimes small trees covering the roof. These roofs offer numerous environmental advantages, including the reduction of stormwater runoff, improvement in air quality, and insulation for the building. Container houses, constructed from shipping containers, can be easily adapted to feature green roofs. The containers' structure provides a sturdy foundation for the installation of a green roof. The containers can be modified to create a flat roof surface, which is ideal for green roof installations. To design a container house with a green roof, certain factors must be taken into consideration. The weight of the green roof and its impact on the container structure must be accurately assessed to ensure the roof can be safely supported. Adequate waterproofing and drainage systems should also be implemented to prevent leaks and ensure effective water management. In addition to the environmental benefits, green roofs on container houses can enhance the building's aesthetic appeal. They create a beautiful and natural appearance, seamlessly blending the house with its surroundings. Moreover, green roofs can provide additional outdoor space for residents to enjoy, such as rooftop gardens or relaxation areas. In conclusion, container houses can undoubtedly be designed with green roofs, offering an environmentally friendly and visually appealing option for sustainable housing.
- Q:Can container houses be designed with a home theater?
- Yes, container houses can definitely be designed with a home theater. The versatility of container houses allows for various design options, including the inclusion of a home theater. With careful planning and creative design, the limited space within a container house can be optimized to create a comfortable and immersive entertainment space. To incorporate a home theater into a container house, it is important to consider a few factors. Firstly, the size and layout of the container should be taken into account. Containers come in various sizes, so choosing a larger container or combining multiple containers can provide the necessary space for a home theater setup. Next, insulation and soundproofing should be considered to ensure optimal audio and visual experience. Proper insulation can help regulate temperature and reduce outside noise, while soundproofing materials can prevent sound leakage and enhance the audio quality within the theater. Lighting is another crucial aspect to consider. Container houses typically have limited natural light, so installing appropriate lighting fixtures and dimmers can create the perfect ambiance for a home theater experience. Additionally, blackout curtains or blinds can be installed to block out any unwanted external light. Furniture and seating arrangements are also important considerations. Comfortable seating, such as recliners or sofas, can be installed to provide a relaxing and enjoyable movie-watching experience. Furthermore, storage solutions can be incorporated within the container house design to store audiovisual equipment, DVDs, and other accessories. Lastly, technology integration should be carefully planned. Installing a high-quality projector or large flat-screen TV, along with surround sound speakers, can create a cinematic experience. Additionally, incorporating smart home automation systems can allow for easy control of the theater's audio, video, and lighting settings. In conclusion, container houses can certainly be designed with a home theater. By considering factors such as the size and layout of the container, insulation and soundproofing, lighting, furniture, and technology integration, a container house can be transformed into a cozy and immersive entertainment space for movie lovers.
- Q:Can container houses be designed with a guesthouse or granny flat?
- Certainly, it is possible to incorporate a guesthouse or granny flat into container houses. The adaptability of container houses allows for customization to cater to different requirements and personal preferences. By arranging and linking multiple containers, supplementary living areas, such as guesthouses or granny flats, can be established. These additional units can feature separate entrances, bedrooms, bathrooms, and even small kitchens, ensuring privacy and independent living spaces for visitors or elderly relatives. By ensuring adequate insulation, plumbing, and electrical systems, container houses can be converted into comfortable and practical guesthouses or granny flats, presenting an economical and environmentally-friendly housing alternative.
- Q:Can container houses be designed with a community garden or park?
- Yes, container houses can definitely be designed with a community garden or park. Container houses are highly versatile and can be customized to include various outdoor spaces, such as rooftop gardens, balcony gardens, or even a shared community garden or park area. These green spaces not only add beauty to the environment but also provide opportunities for residents to engage in gardening, socialize, and foster a sense of community. Additionally, container houses are often built with sustainability in mind, making them an ideal choice for integrating eco-friendly features like rainwater harvesting systems or composting facilities within the community garden or park.
- Q:Can container houses be built with a small garden or outdoor space?
- Yes, container houses can definitely be built with a small garden or outdoor space. The beauty of container houses is that they are highly customizable, making it possible to incorporate various design elements, including outdoor areas. One common approach is to create a rooftop garden on top of the container house. This not only maximizes the use of space but also provides a green and relaxing area for the residents. Rooftop gardens can be designed with planters, seating areas, and even small ponds or fountains, depending on the available space and the homeowner's preferences. Another option is to have a small garden or patio area adjacent to the container house. This can be achieved by leaving a portion of the land untouched during the construction process or by using additional containers to create a separate outdoor space. The garden can be designed with plants, flowers, and even a small vegetable patch, allowing residents to enjoy nature and fresh produce in their own backyard. Additionally, container houses can be modified to include balconies or terraces that provide outdoor spaces on different levels. These areas can be used for lounging, barbecuing, or simply enjoying the surrounding views. Overall, with proper planning and design, container houses can certainly accommodate a small garden or outdoor space. This allows residents to have a connection with nature and enjoy the benefits of outdoor living, despite living in a compact and sustainable container house.
- Q:Are container houses suitable for extreme climates?
- Yes, container houses can be suitable for extreme climates with proper insulation and modifications. The use of insulation materials, such as spray foam or rigid foam boards, can help regulate indoor temperatures and protect against extreme heat or cold. Additionally, implementing energy-efficient features like double-glazed windows and solar panels can further enhance the suitability of container houses for extreme climates.
- Q:Are container houses customizable in terms of layout?
- Yes, container houses are highly customizable in terms of layout. One of the key advantages of using shipping containers as a building material is their versatility and flexibility. These containers can be easily modified and rearranged to create different layouts, allowing for endless design possibilities. The walls of container houses can be removed or repositioned to create larger open spaces or smaller rooms, depending on the desired layout. Additionally, windows and doors can be added or relocated to maximize natural light and optimize the flow of the space. With the help of skilled architects and designers, container houses can be customized to meet specific needs and preferences, making them a popular choice for those seeking a unique and tailored living space.
- Q:Are container houses suitable for areas with limited budget for construction?
- Yes, container houses are highly suitable for areas with limited budgets for construction. Container houses are an affordable alternative to traditional housing, making them an ideal choice for areas with financial constraints. The cost of purchasing and converting shipping containers into livable spaces is significantly lower compared to building a conventional home from scratch. Additionally, container houses require less time and labor during construction, further reducing costs. Despite their affordability, container houses can still provide all the necessary amenities and comfort needed for a functional living space. Moreover, container houses are highly customizable, allowing individuals to tailor their homes according to their specific needs and preferences. Overall, container houses offer a cost-effective solution for areas with limited budgets for construction, providing an opportunity for affordable housing options.
- Q:Are container houses suitable for vacation homes?
- Yes, container houses can be suitable for vacation homes depending on the specific needs and preferences of the vacationers. Container houses have gained popularity in recent years due to their affordability, sustainability, and versatility. They are a great option for vacation homes as they can be customized to fit various locations and offer unique architectural designs. Container houses are often more cost-effective compared to traditional vacation homes. The materials used for container construction are relatively inexpensive, and the construction process is quicker and more efficient, resulting in lower overall costs. This affordability can allow vacationers to invest more in experiences and activities during their vacation. In terms of sustainability, container houses are an environmentally friendly option. Recycling shipping containers reduces waste and promotes a more sustainable lifestyle. Additionally, container homes can be designed to incorporate eco-friendly features such as solar panels, rainwater harvesting systems, and energy-efficient insulation. These sustainable features not only benefit the environment but also reduce energy consumption, lowering the overall costs of the vacation home. Container houses offer a wide range of customization options, allowing vacationers to create a unique and personalized space. The interior layout, fixtures, and finishes can be selected to suit individual tastes and preferences. They can be designed to maximize natural light, provide stunning views, and offer open-concept living spaces. With the help of professional designers and architects, container homes can be transformed into stylish and comfortable vacation retreats. One potential drawback of container houses as vacation homes is the limited space they offer compared to traditional houses. However, this can be mitigated by clever design solutions such as incorporating outdoor living areas, rooftop decks, or expanding the living space with additional containers. Additionally, container houses can be easily transported, allowing vacationers to explore different locations and have the flexibility to change their vacation destination. Overall, container houses can be a suitable option for vacation homes, providing affordability, sustainability, and customization possibilities. They offer a unique and modern aesthetic while still meeting the needs and desires of vacationers. However, it is important to carefully consider individual preferences and consult with professionals to ensure that a container house meets all requirements for a comfortable and enjoyable vacation home.
1. Manufacturer Overview |
|
|---|---|
| Location | Beijing, China |
| Year Established | 1998 |
| Annual Output Value | Above 200,000 Sqms |
| Main Markets | 9.00% Mid East 1.00% Northern Europe 20.00% Soth America 10.00% Eastern Asia 45.00% Africa 3.00% Eastern Europe 5.00% Southeast Asia 2.00% Oceania 3.00% Western Europe 2.00% Southern Europe |
| Company Certifications | ISO 9001:2008; ISO 14001:2004 |
2. Manufacturer Certificates |
|
|---|---|
| a) Certification Name | |
| Range | |
| Reference | |
| Validity Period | |
3. Manufacturer Capability |
|
|---|---|
| a)Trade Capacity | |
| Nearest Port | Tianjin |
| Export Percentage | 40% - 50% |
| No.of Employees in Trade Department | 500 People |
| Language Spoken: | English; Chinese |
| b)Factory Information | |
| Factory Size: | Above 35,000 square meters |
| No. of Production Lines | Above 10 |
| Contract Manufacturing | OEM Service Offered; Design Service Offered |
| Product Price Range | High;Average |
Send your message to us
Residential Building Manufacturer
- Loading Port:
- Tianjin Port
- Payment Terms:
- TT or LC
- Min Order Qty:
- 80 sqm m²
- Supply Capability:
- 20,000 sqm/month m²/month
OKorder Service Pledge
OKorder Financial Service
Similar products
New products
Hot products
Related keywords
