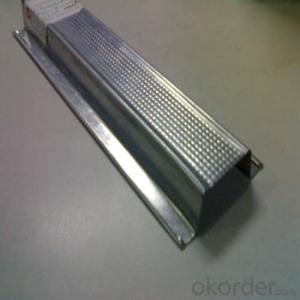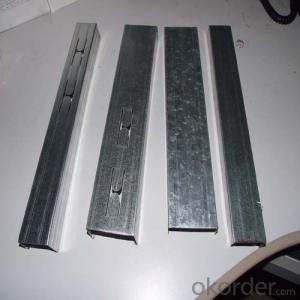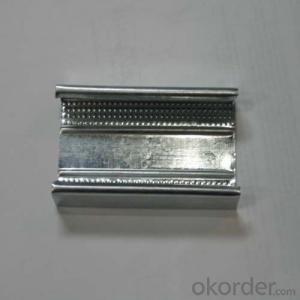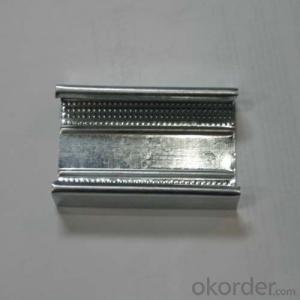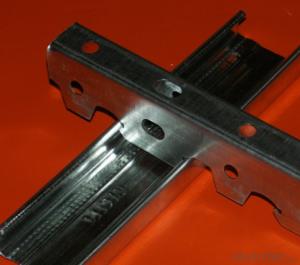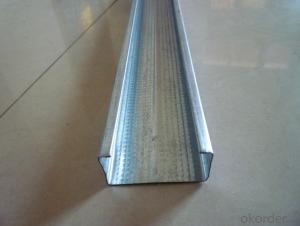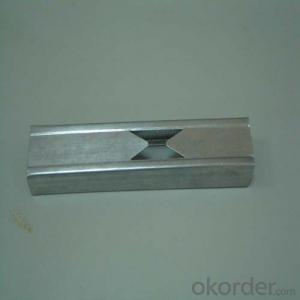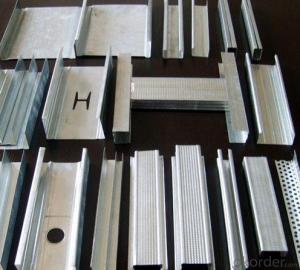Profile Of Galvanized Ceiling & Drywall Channel Steel
- Loading Port:
- Tianjin
- Payment Terms:
- TT OR LC
- Min Order Qty:
- 10000 pc
- Supply Capability:
- 300000 pc/month
OKorder Service Pledge
OKorder Financial Service
You Might Also Like
Introduction
Ceiling channel and drywall channel, made of high-quality Snowflakes Steel, adopting laminose strut channel by Cold-formed or Hot Rolling Technology, are a kind of metal framework made after several continuous rolling. Ceiling keel and wall channel has light-weight, high-intensity, good-antisepsis and other advantages. They mainly match to paperbacked plasterboard and other goods, also the other plates such as GRC, FT and so on.
As an authorized trading facility, Shanghai Microcherry Information Technologies (MCI) focuses on providing high quality products by offering premium services to customers.
As the original manufacturer, Shanghai Hanhan Hardware Factory works with engineers having more than 15 years experience, and manufactures various types of galvanized light steel profiles for years, such as drywall & partition system, ceiling system, plasterboards, applying to all kinds of houses, hotels, factories production and sales integration.
Advantages and Features:
1. Light, good strength, cauterization resistance and water resistance
2. Matching magnesium fire-proof board,gypsum board and many other wall and ceiling board
3. Moisure-proof, shock-resistant, high-effcient and environmentally-friendly
4. Easy and fast for installation,time-saving
5. Prompt delivery, high quality, competitive price and complete sets of styles
6. We can supply you the products based on your specific requirements
Market and specification :
Product name | Item no. | Specification(mm) | Thickness and Length |
Covering channel | DC60 DC50 | 60*27*0.60 50*19*0.50 | can be provided by customer's request |
Supporting channel | DU60 DU50 DU38 | 60*27*1.2 50*15*1.2 38*12*1.0 |
Product name | Item no. | specification(mm) | Thickness and Length |
Horizontal channel | QU1 | 50*40*0.60 75*35*0.60 100*35*0.60 150*40*0.60 | can be provided by customer's request |
Vertical channel | CU1 | 50*45*0.60 75*45*0.60 100*45*0.60 150*45*0.60 |
Product show
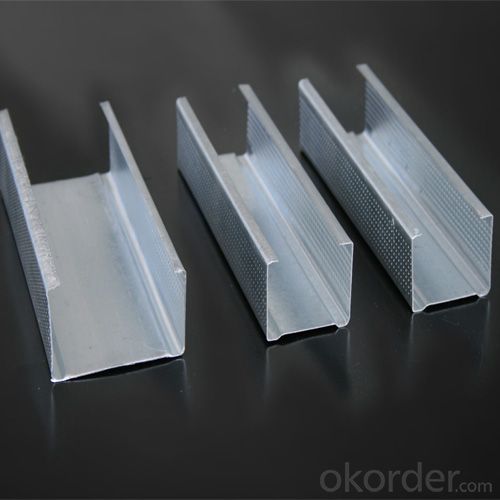
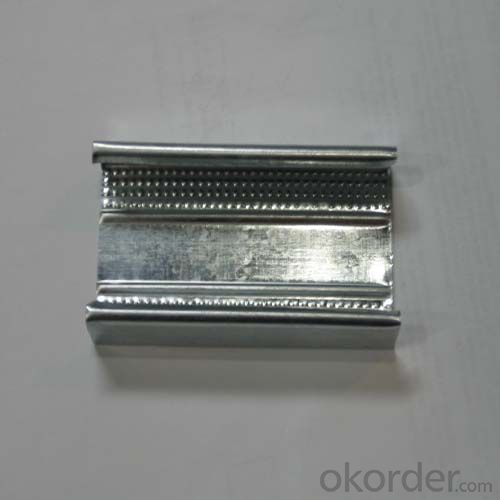
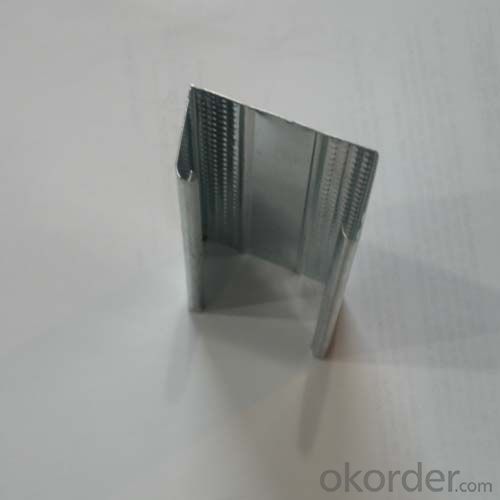
FAQ
1.Sample: small sample can be offered by free
2.OEM: OEM is accepted
3.MOQ: small order is ok
4.Test: any third party is accepted to test
5.Factory: Can visit factory any time
6.Delivery Time: small order is within 7days or according to your order
- Q:Light steel keel wall to remove the price
- Fixed price: the state has a demolition quota, but the price is very low, generally can not afford to be fixed. Now some parts of the decoration quota also have to remove the sub-head, slightly higher than the demolition quota, but no profit.
- Q:Light steel keel wall how to calculate
- According to the actual calculation of the amount of work to square meters for the calculation unit, the price of both sides negotiated or set quotas. According to how you talk about the calculation, if not talk, the market is calculated by single-sided!
- Q:What kind of new material is now called a "light partition" in the house? Is it safe?
- Light steel keel inorganic composite board partition is a high toughness material, compared to the traditional partition, better shock resistance. In the simulation of super 8 earthquake experiment, the traditional block wall has long been decomposed collapse, but the light steel keel inorganic composite board wall is still solid and reliable, showing its seismic capacity far more than the traditional wall, which is light steel Keel inorganic composite board partition in Japan widely used reasons, security is the primary consideration of residential construction factors.
- Q:Gypsum board partition wall how to sound insulation
- Brush the EL1230 interface agent with hungry wolf adhesive paste Yanmian insulation board, and then apply anti-cracking mortar protective layer.
- Q:6 meters high ceiling to do 4 meters with light steel keel do wall light steel dragon skeleton is to do 6 meters to the top or do high
- It is best to do the top, or else do the ceiling to do the wall can also be done,
- Q:100 light steel keel 9.5mm thick gypsum board double double-sided partition three times, three times latex paint.
- Light steel keel a 3 meters, just the height of the wall is 3m, vertical wall keel is not a waste of material.
- Q:4 m long prefabricated board can do light steel keel double gypsum board wall?
- Can be light steel keel wall itself is not heavy weight
- Q:How much does it cost to use a light steel keel gypsum board?
- 800 yuan to 1,000 yuan, which is the cost of the price If it is the company to do you probably about 1800-2,200 yuan.
- Q:Curved gypsum board wall technology.
- The curvature of the gypsum board can not be bent directly into the required curvature; if slightly larger, you can spray a small amount of water or water bend into; and then a large curvature of the keel to be encrypted, with plaster slab splicing, and then putty leveling on the line.
- Q:Light steel keel wall circuit how to wear pipe
- 1, to C-type vertical keel on the threading hole as the basis, first determine the direction of the upper and lower ends of the keel, try to align the threading hole. Vertical keel length size, should be measured according to the size of the scene. The premise is to ensure that the vertical keel can be along the ground, along the long keel slot slide. 2, light steel wall vertical keel installation spacing, according to the actual width of the panel size and wall structure design may be. 3, vertical keel installed in place, should ensure that the vertical. Door and window openings should be taken double row of vertical keel reinforcement. When the design requirements for the steel connection, the vertical keel and the edge along the top keel of the fixed, the application of self-tapping screws or shaft rivets to connect. sixth,
1. Manufacturer Overview |
|
|---|---|
| Location | |
| Year Established | |
| Annual Output Value | |
| Main Markets | |
| Company Certifications | |
2. Manufacturer Certificates |
|
|---|---|
| a) Certification Name | |
| Range | |
| Reference | |
| Validity Period | |
3. Manufacturer Capability |
|
|---|---|
| a)Trade Capacity | |
| Nearest Port | |
| Export Percentage | |
| No.of Employees in Trade Department | |
| Language Spoken: | |
| b)Factory Information | |
| Factory Size: | |
| No. of Production Lines | |
| Contract Manufacturing | |
| Product Price Range | |
Send your message to us
Profile Of Galvanized Ceiling & Drywall Channel Steel
- Loading Port:
- Tianjin
- Payment Terms:
- TT OR LC
- Min Order Qty:
- 10000 pc
- Supply Capability:
- 300000 pc/month
OKorder Service Pledge
OKorder Financial Service
Similar products
New products
Hot products
Hot Searches
Related keywords
