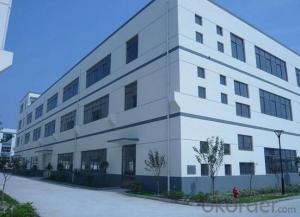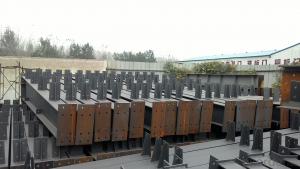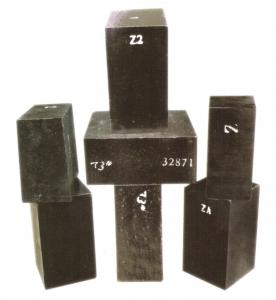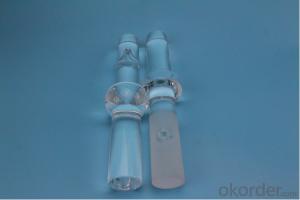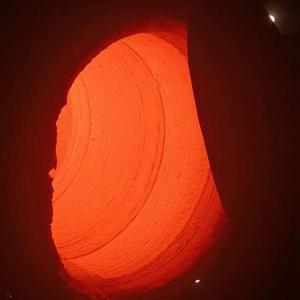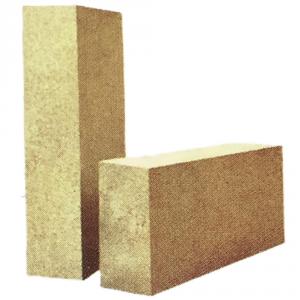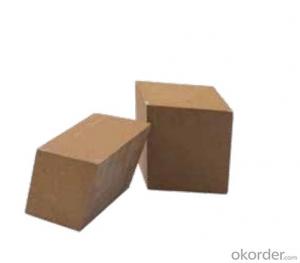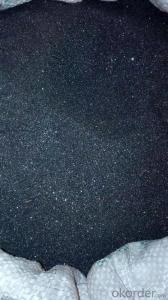Prefabricated steel structure warehouse
- Loading Port:
- China Main Port
- Payment Terms:
- TT OR LC
- Min Order Qty:
- -
- Supply Capability:
- -
OKorder Service Pledge
Quality Product, Order Online Tracking, Timely Delivery
OKorder Financial Service
Credit Rating, Credit Services, Credit Purchasing
You Might Also Like
Prefabricated steel structure warehouse materials:
| Material | Specification |
| Length | Single slope, double slope, muti slope |
| Width | Single span, double-span, Multi-span |
| Height | single floor, double floors |
| Column | Q235, Q345 welded H section steel |
| Beam | Q235, Q345 welded H section steel |
| Purlin | Q235 C channel or Z channel |
| Knee brace | Q235 angle steel |
| Vertical and transversal support | Q235 angle steel, round bar or steel pipe |
| Tie bar | Q235 steel pipe |
| Brace | Q235 round bar |
| Cladding system | EPS, PU, Fiber glass wool sandwich panels or corrugated steel sheet with fiber glass wool insulation. available in Diferent colors&gauge |
| Partition wall | sandwich panels (EPS, PU, Fiber glass wool etc.) available in Diferent colors&gauges |
| Door | sandwich panel sliding door or roller door |
| Gutter | stainless steel or color steel sheet |
| Rainspout: | PVC |
| Live load on roof | In 120kg/Sqm (Color steel panel surrounded) |
| Wind resistance grade | 12 grades |
| Earthquake-resistance | 8 - 9 grades |
| Structure usage | Up to 50 years |
| Finishing options | vast array of colors and textures available |
| Paint Options | Gray paint, red paint, white paint, expoxy zinc etc. Or Galvanized |
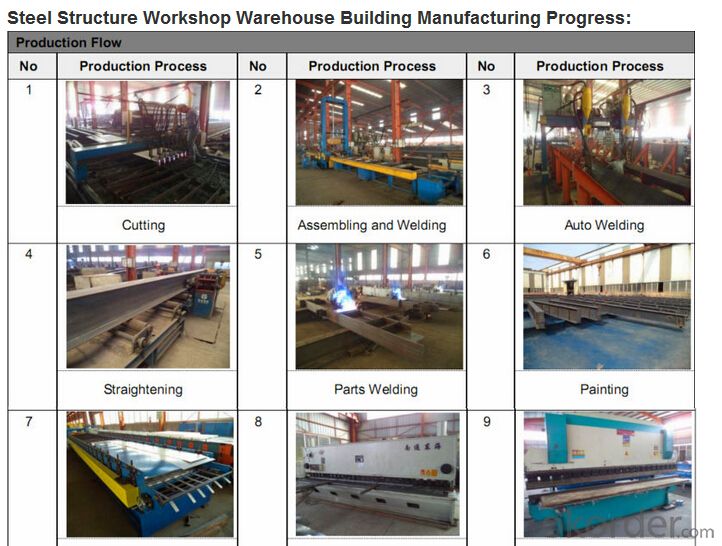

- Q:How do steel structures contribute to the overall accessibility of a building?
- Steel structures contribute to the overall accessibility of a building by offering several advantages. Firstly, steel is a strong and durable material, allowing for the construction of large, open spaces without the need for excessive support columns or walls. This creates a more open and accessible layout within the building. Additionally, steel structures can be designed to have wide doorways and ramps, making it easier for people with disabilities or mobility challenges to navigate the building. Moreover, steel is a versatile material that can be easily modified or expanded upon, allowing for future adaptations to improve accessibility as needed. Overall, steel structures provide the necessary strength and flexibility to enhance the overall accessibility of a building.
- Q:Does the steel structure belong to high-risk industries?
- Involving high-risk chemicals (Public Security Bureau), fire control, occupational health, major hazard sources, environmental protection procedures should be handled accordingly, there are three simultaneous reports.
- Q:What are the common design considerations for steel sports facilities?
- Some common design considerations for steel sports facilities include structural integrity and stability, resistance to heavy loads and impacts, flexibility to accommodate different sports and activities, adequate ventilation and lighting, accessibility for all users, durability and low maintenance requirements, and integration with surrounding infrastructure and landscape. Additionally, considerations for spectator seating, player facilities, and safety measures are also important in the design process.
- Q:How are steel structures designed for wind pressure loads?
- Steel structures are designed for wind pressure loads by considering factors such as the location and height of the structure, wind speeds, and the shape and orientation of the building. Engineers use various design codes and standards to determine the wind loads acting on the structure. These loads are then analyzed using advanced computer software to assess the structural response and identify potential areas of concern. By incorporating appropriate design parameters and techniques, steel structures can effectively resist wind pressures and ensure the safety and stability of the building.
- Q:Can steel structures be designed with natural ventilation systems?
- Yes, steel structures can be designed with natural ventilation systems. Natural ventilation systems utilize openings such as windows, vents, or louvers to allow fresh air to flow in and out of the building. These systems can be incorporated into the design of steel structures by strategically placing openings and designing the structure to facilitate the natural airflow.
- Q:What is the role of steel in oil and gas facilities?
- The role of steel in oil and gas facilities is crucial as it is used extensively for constructing various components such as pipelines, storage tanks, and structural supports. Steel is preferred due to its high strength, durability, and resistance to corrosion, making it suitable for withstanding the harsh conditions and pressures associated with oil and gas operations.
- Q:What are the key considerations in the design of steel structures for cultural facilities?
- When designing steel structures for cultural facilities, there are several key considerations that need to be taken into account. These considerations include: 1. Aesthetics: Cultural facilities often serve as architectural landmarks and need to be visually appealing. The design of steel structures should consider the overall aesthetics of the building, incorporating elements that reflect the cultural significance and identity of the facility. 2. Functionality: The design should ensure that the steel structure supports the intended functions of the cultural facility. This includes considering factors such as the layout of exhibition spaces, seating arrangements, acoustics, and accessibility requirements. 3. Durability and Safety: Steel structures need to be durable and able to withstand various loads and environmental conditions. The design should take into account factors such as seismic activity, wind loads, and fire resistance to ensure the safety of occupants and the long-term integrity of the structure. 4. Flexibility and adaptability: Cultural facilities often undergo changes and renovations over time. The design should allow for flexibility and adaptability, enabling future modifications without compromising the structural integrity or functionality of the building. 5. Sustainability: Sustainability is an increasingly important consideration in the design of cultural facilities. Steel structures can be designed to be energy-efficient, using recycled materials and incorporating renewable energy sources. Additionally, the design should consider strategies for reducing energy consumption, water usage, and waste generation. 6. Cultural and historical preservation: Some cultural facilities may be located in historical or protected areas, requiring the design to respect and preserve the existing cultural and historical context. The design of steel structures should be sensitive to the surrounding environment and ensure minimal impact on the cultural heritage of the area. 7. Cost-effectiveness: The design of steel structures for cultural facilities should be cost-effective, considering both the initial construction costs and long-term maintenance and operation expenses. Proper planning and efficient use of materials can help optimize the design to achieve cost savings without compromising on quality or functionality. Overall, the key considerations in the design of steel structures for cultural facilities revolve around creating visually appealing, functional, safe, sustainable, and cost-effective buildings that respect the cultural, historical, and environmental context.
- Q:How are steel structures designed to accommodate vertical transportation systems?
- Steel structures are designed to accommodate vertical transportation systems by incorporating features such as elevator shafts, stairwells, and structural supports to handle the weight and movement of elevators and escalators. These structures are carefully planned and engineered to ensure proper alignment, strength, and stability, allowing for the safe and efficient movement of people and goods within the building.
- Q:What are the different types of steel canopies and walkways used in buildings?
- There are various types of steel canopies and walkways that are commonly used in buildings for different purposes and designs. Here are some of the most common types: 1. Cantilever Canopies: These canopies are supported by a single column or beam, allowing for an extended overhang without the need for additional support. Cantilever canopies are often used at entrances or outdoor gathering areas, providing shade and protection from the elements. 2. Truss Canopies: Truss canopies are constructed using a series of interconnected beams, creating a strong and stable structure. These canopies are commonly used in larger buildings or outdoor spaces where a wide span needs to be covered, such as parking areas or loading docks. 3. Glass Canopies: Glass canopies are designed to provide a transparent and aesthetically pleasing cover for entrances or walkways. These canopies are often supported by steel frames or cables, creating a sleek and modern appearance while still offering protection from the weather. 4. Pedestrian Walkways: Pedestrian walkways, also known as skybridges or footbridges, are elevated structures that connect different parts of a building or multiple buildings together. These walkways are typically made of steel and can be enclosed or open-air, providing a safe and convenient passage for people. 5. Covered Walkways: Covered walkways are used to protect pedestrians from rain, snow, or excessive sunlight while moving between different areas of a building or across a campus. These walkways can be simple structures with a roof supported by steel columns or more complex designs with walls and additional features. 6. Trellis Canopies: Trellis canopies are often used for outdoor spaces, such as patios, courtyards, or gardens. These canopies consist of a lattice-like structure made of steel, providing partial shade and creating a visually appealing environment. 7. Tensile Canopies: Tensile canopies are unique in their design, featuring a fabric membrane stretched over a steel framework. This type of canopy offers a lightweight and flexible solution for covering large areas, such as stadiums or outdoor event spaces. It is essential to consider the specific needs and requirements of a building when choosing the type of steel canopy or walkway. Factors such as climate, purpose, design aesthetic, and budget will influence the selection process. Consulting with architects, engineers, and construction professionals can help in determining the most suitable type of steel canopy or walkway for a building project.
- Q:What are the common applications of steel structures?
- Steel structures are commonly used in a wide range of applications, including buildings and bridges, industrial facilities, warehouses, stadiums, and high-rise structures. They are also used in the construction of offshore structures, such as oil platforms, and in the automotive and aerospace industries. The versatility, strength, and durability of steel make it an ideal material for these applications.
1. Manufacturer Overview |
|
|---|---|
| Location | |
| Year Established | |
| Annual Output Value | |
| Main Markets | |
| Company Certifications | |
2. Manufacturer Certificates |
|
|---|---|
| a) Certification Name | |
| Range | |
| Reference | |
| Validity Period | |
3. Manufacturer Capability |
|
|---|---|
| a)Trade Capacity | |
| Nearest Port | |
| Export Percentage | |
| No.of Employees in Trade Department | |
| Language Spoken: | |
| b)Factory Information | |
| Factory Size: | |
| No. of Production Lines | |
| Contract Manufacturing | |
| Product Price Range | |
Send your message to us
Prefabricated steel structure warehouse
- Loading Port:
- China Main Port
- Payment Terms:
- TT OR LC
- Min Order Qty:
- -
- Supply Capability:
- -
OKorder Service Pledge
Quality Product, Order Online Tracking, Timely Delivery
OKorder Financial Service
Credit Rating, Credit Services, Credit Purchasing
Similar products
New products
Hot products
Hot Searches
Related keywords
