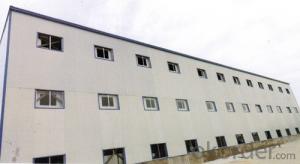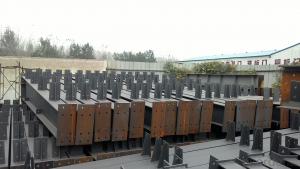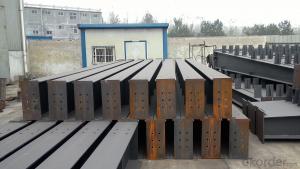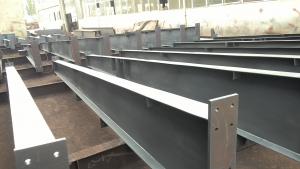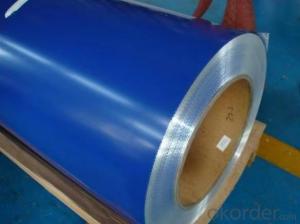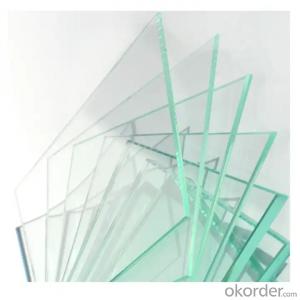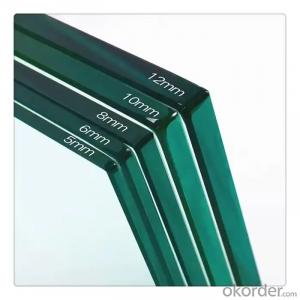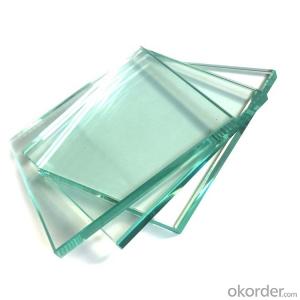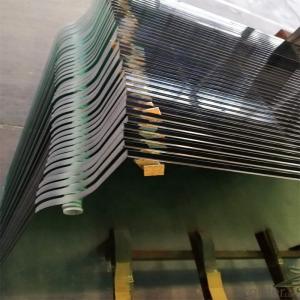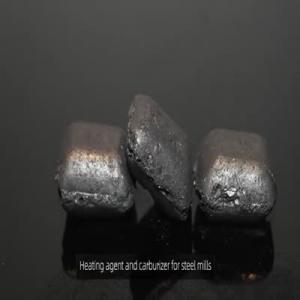Prefabricated steel frame workshop warehouse building
- Loading Port:
- China Main Port
- Payment Terms:
- TT OR LC
- Min Order Qty:
- -
- Supply Capability:
- -
OKorder Service Pledge
OKorder Financial Service
You Might Also Like
Prefabricated steel frame workshop warehouse building
Specification
1. Durable
2. Light Weight
3. Excelent quality
4. Atractive appearance
5.Easy and fast to install
6. Resistant 8-9 earthquake grade
7. Span life : over 50 years
8. Eco-friendly material: can be used for several times and can be recycled
| Name | Steel structure building | |
| Dimension | length | H beam 4000-15000 mm |
| thickness | web plate 6 -32 mm web plate 6 -40 mm | |
| height | 200 -1200 mm | |
| Color | avalible | |
| size | according to your requirement | |
| Advantages | 1. lower cost and beautiful outlook 2. high safty performance 3. easy to assemble and disassemble 4.installation with installation of experienced engineer 5. None -pollution | |
| Main componet | base | cement and steel foundation bolts |
| main frame | H beam | |
| material | Q 235 B , Q 345 B our main material | |
| purlin | C purlin or Z Purlin size from C 120 - 320 , Z 100 -20 | |
| bracing | X type or other type bracing made from angle and round pipe | |
| bolt | general bolt and high -strength bolts | |
| roof & wall | sandwich panel and steel sheet | |
| door | sliding and rolling door | |
| window | plastic steel window | |
| surface | ||
| sheet | 0.35 -0.6 mm galvanized sheet | |
| accessories | semi - transparent skylight belts , ventilators , downpipe and galvanized gutter etc . | |
| Use | 1.workshop warehouse 2. steel web steel structure 3. steel H beam and H column 4. portal frame products 5. high rise project 6. other steel structure buildings | |
| Packing | main steel frame with 40 OT roof and panel load iin 40 HQ | |
| Drawing | Auto CAD , Sketchup , 3D ETC . | |
| Design parameter | If you would like to design for you , please offer us the following parameter : 1. length , width , height , eave height , roof pitch etc . 2. wind load , snow load , raining condition , aseismatic requirement etc . 3.demand for window and door 4.insulation material : sandwich panel ( thickness : 50 mm , 75mm , 100 mm etc ) and steel sheet . 5. crane : do you need the crane beam inside the steel structure and its capacity 6. other information if necessary | |
Fast construction metal shed sale with low cost
Why choose us
Specifications
fast building systems from china
1. high quality steel structure frame
2. low-price
3. easy to install
1. Why choose our building systems
1 More than 18 years’ experience
2 Light weight, high strength
3 Wide span: single span or multiple spans
4 Fast construction, easy installation and maintance
5 Low cost
6 Stable structure, earthquake proofing, water proofing, energy conserving and environmental protection
7 Long term service life: more than 50 years
2. Our building systems description
Our industral shed is an pre-engineered steel structure which is formed by the main steel framework linking up H section, Z section, and Csection steel components, roof and walls using a variety of panels. The steel workshop building is widely used for the large-scale workshop, warehouse, office building, steel shed, aircraft hangar etc.
- Q:How are steel structures used in the construction of warehouses?
- Steel structures are commonly used in the construction of warehouses due to their strength, durability, and flexibility. They provide a sturdy framework that can support heavy loads and withstand harsh weather conditions. Steel beams and columns are used to create the skeleton of the warehouse, providing stability and allowing for large open spaces without the need for interior support walls. Additionally, steel structures can be easily customized and modified, allowing for future expansion or alterations to the warehouse layout.
- Q:How are steel structures designed for amusement parks and entertainment venues?
- Steel structures for amusement parks and entertainment venues are designed with a focus on safety, durability, and creativity. Engineers collaborate with architects and ride designers to create innovative and visually appealing structures that can withstand intense forces and provide a secure environment for park visitors. Advanced computer modeling and analysis techniques are employed to ensure structural integrity, while also optimizing the design for efficient construction and maintenance. Additionally, factors such as load capacity, material strength, and weather resistance are carefully considered to guarantee the long-term performance and enjoyment of these structures.
- Q:How do steel structures meet building code requirements?
- Steel structures are able to meet building code requirements due to their inherent strength and durability. Building codes are established by regulatory bodies to ensure the safety and integrity of structures, and steel has proven to be a reliable and compliant material. Firstly, steel structures are designed and engineered by professionals who adhere to building codes and standards. These codes outline specific requirements for factors such as load-bearing capacity, fire resistance, seismic resistance, and wind resistance. Steel's high strength-to-weight ratio allows for efficient structural designs that meet or exceed these requirements. Secondly, steel undergoes rigorous testing and quality control measures to ensure its consistency and performance. The manufacturing process involves precise fabrication techniques, such as welding and bolted connections, that meet the code's specifications. Additionally, steel components are often subjected to non-destructive testing methods, including ultrasonic testing, magnetic particle inspection, and visual inspections to detect any flaws or defects. Steel structures also benefit from their ability to adapt to changing building code requirements. As building codes evolve and become more stringent, steel provides the flexibility to incorporate new design techniques and technologies. For example, steel structures can be easily retrofitted to improve their resistance against earthquakes or to enhance their energy efficiency. Furthermore, steel structures offer several advantages that align with building code requirements. Steel is non-combustible, which helps in meeting fire safety regulations. It is also resistant to termites, rot, and decay, ensuring the longevity and structural integrity of the building. Moreover, steel's high recyclability makes it an environmentally-friendly choice that aligns with sustainable building practices, which are increasingly becoming part of building codes. In conclusion, steel structures meet building code requirements through their strength, durability, and compliance with engineering standards. The use of steel in construction allows for efficient designs, precise fabrication, and adherence to various safety regulations. With its ability to adapt to evolving codes and its inherent advantages, steel remains a reliable and popular choice for meeting building code requirements.
- Q:What are the design considerations for steel bridges?
- Some design considerations for steel bridges include the structural integrity and strength of the steel materials used, the weight-bearing capacity of the bridge, the anticipated loads and traffic conditions, the span length and overall length of the bridge, the environmental conditions and potential for corrosion, the aesthetics and architectural design, the cost-effectiveness and ease of construction, and the maintenance requirements of the bridge.
- Q:What is the process of galvanizing steel structures?
- The process of galvanizing steel structures involves immersing the steel in a bath of molten zinc to create a protective coating. The steel is first cleaned and pre-treated to remove any impurities and ensure good adhesion. It is then dipped into the zinc bath, where a metallurgical reaction occurs, bonding the zinc to the steel. The galvanized steel structure is then cooled and inspected for quality before it is ready for use.
- Q:What are the different types of steel mezzanine flooring?
- Some of the different types of steel mezzanine flooring include open grid, solid steel, and composite steel. Open grid flooring consists of a series of metal bars or grating that allow for ventilation and light to pass through. Solid steel flooring is a flat, solid surface that provides a sturdy and durable platform. Composite steel flooring combines the benefits of both open grid and solid steel, with a solid top surface and open grid design underneath for ventilation and light transmission.
- Q:How are steel structures designed for wind-induced vibration control?
- Steel structures are designed for wind-induced vibration control through various methods. Firstly, the shape and geometry of the structure are carefully designed to minimize the impact of wind forces. This includes aerodynamic considerations such as streamlined shapes and smooth surfaces to reduce drag and turbulence. Secondly, structural engineers incorporate dampers and bracing systems within the steel structure to dissipate and absorb energy from wind-induced vibrations. These devices can include tuned mass dampers, viscous dampers, or passive and active control systems that help mitigate the effects of wind loads. Furthermore, wind tunnel testing and computer simulations are conducted during the design process to analyze and validate the structural response to wind loads. This allows engineers to identify potential areas of concern and make necessary adjustments to ensure the integrity and stability of the steel structure. Overall, a combination of aerodynamic design, dampers, bracing systems, and thorough testing helps in designing steel structures that effectively control wind-induced vibrations and maintain their structural integrity.
- Q:How does the design of steel structures differ for industrial applications?
- The design of steel structures for industrial applications differs in several key aspects. Firstly, industrial structures often require higher load-bearing capacities compared to other types of buildings due to the heavy machinery, equipment, and materials they house. This necessitates the use of thicker steel sections and stronger connections to ensure structural integrity and safety. Additionally, industrial structures are typically designed with large clear spans to accommodate expansive manufacturing or storage areas without the need for internal columns, allowing for maximum flexibility in layout and operations. This requires careful consideration of the structural system, such as the selection of trusses or beams, to efficiently distribute loads and minimize deflection. Moreover, industrial structures often incorporate specific design features to address unique requirements. For example, they may include overhead cranes, mezzanines, or special ventilation systems, which demand additional considerations in terms of load distribution, access points, and integration with the overall structural design. Lastly, industrial structures also need to adhere to specific building codes and regulations related to fire protection, seismic resistance, and environmental considerations. This may involve the incorporation of fireproofing materials, seismic bracing, or sustainable design features to ensure compliance and minimize potential risks. Overall, the design of steel structures for industrial applications involves a comprehensive understanding of the functional needs, load requirements, and regulatory constraints to create safe, efficient, and durable facilities that can withstand the demands of industrial operations.
- Q:How are steel structures used in sports training facilities?
- Sports training facilities rely heavily on steel structures for their strength, durability, and versatility. These structures offer the necessary support and stability for various training activities. One way steel structures are commonly used in sports training facilities is for indoor practice arenas. These arenas require large open spaces with high ceilings to accommodate sports like basketball, soccer, or tennis. Steel structures can span wide distances without the need for excessive columns or supports, providing unobstructed playing areas. Additionally, steel's high load-bearing capacity ensures the structure can withstand the intense impact and forces generated during training sessions. Another application of steel structures in sports training facilities is for gymnasiums and weightlifting areas. Steel columns and beams create a solid framework to support strength training equipment such as weight racks, lifting platforms, and suspension systems. The structural integrity of steel allows for the installation of heavy-duty equipment, ensuring athlete safety during training routines. Steel structures are also used in the construction of swimming pool enclosures and sports halls. Steel's corrosion-resistant properties make it an ideal choice for these applications, as it can withstand constant exposure to chlorine and moisture. Additionally, steel's versatility allows for the creation of unique architectural designs that enhance the aesthetics of the facility. Overall, steel structures are essential in sports training facilities, providing the necessary strength, durability, and versatility to accommodate a wide range of activities. Whether it's for indoor practice arenas, gymnasiums, or swimming pool enclosures, steel structures ensure the safety and functionality of these facilities, allowing athletes to train at their best.
- Q:How are steel structures used in the construction of zoos and animal enclosures?
- Due to their strength, durability, and versatility, steel structures are frequently employed in the construction of zoos and animal enclosures. One primary application of steel structures in zoos is for the creation of animal enclosures. These enclosures are typically spacious and necessitate a robust framework capable of supporting the weight of animals as well as any additional structures or equipment. Steel proves to be an ideal material for this purpose, boasting a high strength-to-weight ratio that permits the construction of large enclosures without excessive weight. Moreover, steel structures can be easily tailored and adjusted to meet the specific requirements of different animal species. For instance, the dimensions, contours, and heights of enclosures can be modified to accommodate animals of varying sizes and behaviors. Steel can also be employed to fabricate specialized features like climbing structures, perches, and platforms, providing a stimulating and enriching environment for the animals. In addition to animal enclosures, steel structures find application in the construction of various other facilities within zoos, including visitor viewing areas, walkways, and animal holding areas. Elevated walkways and viewing platforms can be created using steel, allowing visitors to observe animals from a safe distance while minimizing disruption to the animals' natural habitat. Furthermore, steel structures offer long-term durability, making them a cost-effective choice for zoo construction. Steel's resistance to corrosion, weathering, and pest damage ensures that the structures remain in excellent condition for many years with minimal maintenance. This durability proves especially crucial in zoos, where the structures must withstand the elements and the wear and tear caused by animals. In conclusion, steel structures are extensively utilized in the construction of zoos and animal enclosures due to their strength, durability, and versatility. They establish a safe and secure environment for animals while allowing for flexibility in design. Whether it involves constructing large enclosures, specialized features, or visitor facilities, steel structures play a vital role in ensuring the success and sustainability of zoos and animal habitats.
1. Manufacturer Overview |
|
|---|---|
| Location | |
| Year Established | |
| Annual Output Value | |
| Main Markets | |
| Company Certifications | |
2. Manufacturer Certificates |
|
|---|---|
| a) Certification Name | |
| Range | |
| Reference | |
| Validity Period | |
3. Manufacturer Capability |
|
|---|---|
| a)Trade Capacity | |
| Nearest Port | |
| Export Percentage | |
| No.of Employees in Trade Department | |
| Language Spoken: | |
| b)Factory Information | |
| Factory Size: | |
| No. of Production Lines | |
| Contract Manufacturing | |
| Product Price Range | |
Send your message to us
Prefabricated steel frame workshop warehouse building
- Loading Port:
- China Main Port
- Payment Terms:
- TT OR LC
- Min Order Qty:
- -
- Supply Capability:
- -
OKorder Service Pledge
OKorder Financial Service
Similar products
New products
Hot products
Related keywords
