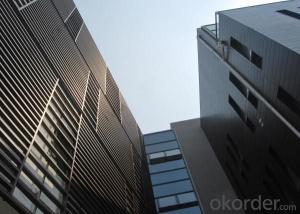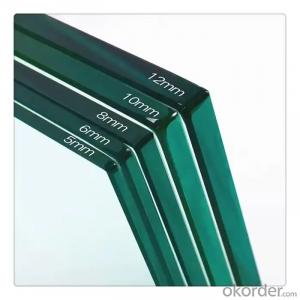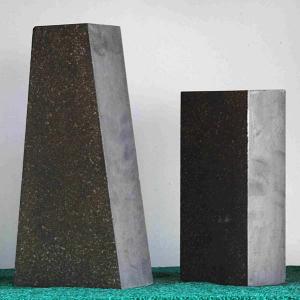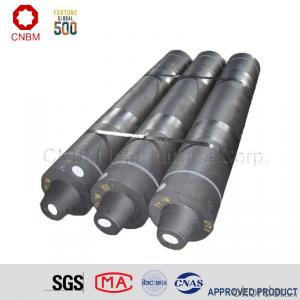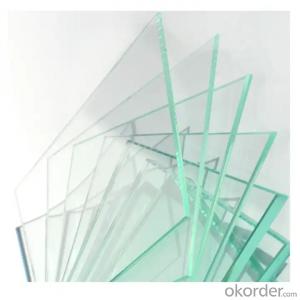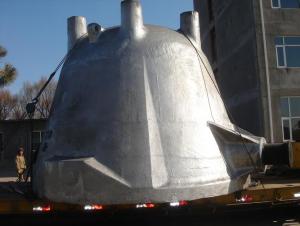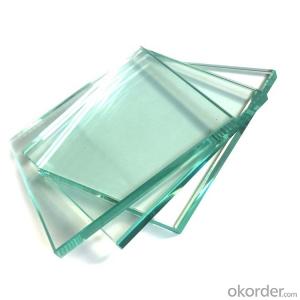Prefabricated Light Steel Structures
- Loading Port:
- Shanghai
- Payment Terms:
- TT OR LC
- Min Order Qty:
- 2000 m.t.
- Supply Capability:
- 10000 m.t./month
OKorder Service Pledge
OKorder Financial Service
You Might Also Like
Product Description:
Quick Details of Prefabricated Light Steel Structures
Place of Origin: | China (Mainland) | Brand Name: | CMAX | ||
Material: | Steel | Structure:: | Light steel | ||
Size: | Customize | Layout design: | Technical support | ||
Use life: | About 70 years | Volume: | 120-150sqm/40HQ | ||
Shape: | Slope roof or flat roof | Earthquake resistance: | Grade 8 | ||
Color: | Customize | Installation: | Professional guide if needed | ||
Packaging & Delivery of Prefabricated Light Steel Structures
Packaging Detail: | Flat&nude packing or customized | ||
Delivery Detail: | Upon the quantity of order or as customer requested Light steel | ||
Specifications
Prefabricated Villa
1)Convenient to assemble and disassemble;
2)Quick installation;
3)Practical and good space utilization
Basic information:
1. Easy to be installed in construction site.
2. with advantages of energy saving, earthquake proof, and weather proof.
3. The larger versions of this style have plenty of room for the extended family.
4. The creative intent is to provide an opulent and extravagant impression of luxury.
5. 14 workers could finish the installation within 40 days.
6. All materials could be packed into 7 pcs 40'HQ.
7. We have various of materials for customers selection.
8. Main frame: light gauge steel frame structure.
- Q:Does the steel structure belong to high-risk industries?
- If only refers to the production workshop construction, should carry on the design first, carries on the pre evaluation, then carries on the appraisal to be possible. It should be no harm to ask experts for advice from more qualified units.
- Q:The steel structure not brush rust which is based on the specification
- Common sense, is buried in concrete column, it will not have the paint column and concrete together (painted isolated). Why don't the steel bars in the cement be painted? Good to understand.
- Q:How are steel structures designed for different electrical systems?
- Steel structures are designed for different electrical systems by considering factors such as load requirements, electrical equipment placement, grounding provisions, and safety regulations. The design process involves collaboration between structural engineers and electrical engineers to ensure that the steel structure can support the electrical system's components and requirements, while also providing a safe and efficient environment for its operation.
- Q:How is the steel structure foundation checked and accepted?
- Before the steel structure is installed, the location axis, the basic axis and elevation, the bolt specifications and the location of the building shall be reviewed, and the basic inspection and handover acceptance shall be carried out. If the anchor bolt needs to check the axis and elevation of each bolt, the corresponding remedial measures must be taken when the specification is exceeded. Such as increasing the size of the column bottom, re drilling on the bottom of the column according to the actual location of the bolt.
- Q:How are steel structures designed and constructed to meet sustainability goals?
- Steel structures can be designed and constructed in a way that aligns with sustainability goals by considering various factors throughout the process. To begin with, the design phase is crucial for ensuring sustainability. Designers can use advanced computer software and modeling techniques to optimize the structure's performance, minimizing material usage and waste. By employing efficient structural systems, such as utilizing steel's high strength-to-weight ratio, designers can reduce the amount of steel required while still maintaining structural integrity. In addition, steel is a highly recyclable material, and incorporating recycled steel into the construction process can significantly reduce the environmental impact. By using recycled steel, the carbon footprint associated with the production of new steel is minimized, and valuable resources are conserved. During construction, sustainability goals can be met by implementing efficient construction practices. For instance, prefabrication techniques can be employed, minimizing on-site waste and reducing the amount of time and energy required for construction. Moreover, construction processes should prioritize energy efficiency, such as using energy-saving equipment and opting for sustainable construction materials. To enhance sustainability further, steel structures can be designed to accommodate renewable energy systems. Features like solar panels, wind turbines, or green roofs can be integrated into the structure, reducing reliance on non-renewable energy sources and decreasing the building's carbon footprint over its lifespan. Lastly, steel structures can be designed with a focus on longevity and adaptability. By creating flexible designs that can accommodate future changes or expansions, the need for demolition and reconstruction can be minimized. This approach reduces waste generation and extends the lifespan of the structure, enhancing its overall sustainability. In conclusion, the design and construction of steel structures can be tailored to meet sustainability goals through efficient design practices, the use of recycled materials, implementation of energy-efficient construction methods, integration of renewable energy systems, and designing for longevity and adaptability. By considering these aspects, steel structures can significantly contribute to a more sustainable built environment.
- Q:How are steel structures used in recycling and waste management facilities?
- Steel structures are commonly used in recycling and waste management facilities due to their strength, durability, and versatility. They are utilized for various purposes such as constructing the main facility buildings, storage areas, sorting and processing units, as well as equipment support structures. Steel structures provide the necessary support and stability to handle heavy machinery, equipment, and large volumes of waste materials. Additionally, steel's ability to be recycled and its resistance to corrosion make it an environmentally friendly choice for these facilities.
- Q:What are the factors to consider when designing steel structures for healthcare facilities?
- When it comes to designing steel structures for healthcare facilities, there are several factors that need to be taken into account in order to ensure a safe and functional environment. Firstly, safety is of utmost importance in healthcare facilities, as it involves the well-being of patients, staff, and visitors. Therefore, it is crucial that steel structures are designed to withstand potential hazards such as earthquakes, extreme weather conditions, and fire. In order to achieve this, a proper structural analysis and design must be carried out to ensure that the building can withstand these forces. Secondly, flexibility is key in healthcare facilities, as they often undergo changes and expansions to accommodate evolving medical technologies and patient needs. With this in mind, steel structures should be designed to allow for future modifications and additions without compromising the overall integrity of the building. Infection control is another important factor to consider in healthcare facilities. To prevent the spread of diseases, steel structures should be designed in a way that minimizes the risk of contamination. This can be achieved by incorporating features such as smooth surfaces, easy-to-clean materials, and proper ventilation systems. Sustainability is also a key consideration, as healthcare facilities are typically large energy consumers. Therefore, it is important to incorporate sustainable design principles in the construction of steel structures. This can include maximizing energy efficiency by utilizing natural lighting, efficient HVAC systems, and renewable energy sources. Additionally, the use of recycled steel and other sustainable materials should be taken into consideration. Functionality is another crucial aspect to consider when designing steel structures for healthcare facilities. These facilities have unique requirements in terms of space planning, equipment installation, and specialized services. Therefore, the design should accommodate these functional needs by providing sufficient floor space, proper structural support for heavy medical equipment, and efficient circulation patterns for patients, staff, and supplies. Accessibility is also of great importance in healthcare facilities. They need to be accessible to all individuals, including those with disabilities or mobility limitations. Therefore, steel structures should be designed to comply with accessibility standards, providing features such as ramps, elevators, wide doorways, and accessible restrooms. Lastly, acoustics should not be overlooked. Noise can be a significant issue in healthcare facilities, affecting patient comfort and staff productivity. Therefore, steel structures should incorporate proper sound insulation measures, such as acoustic ceiling tiles, to minimize noise transmission between rooms and from external sources. By taking these factors into consideration during the design process, healthcare facilities can be constructed with the necessary safety, functionality, and sustainability to provide optimal care for patients and a conducive working environment for healthcare professionals.
- Q:How are steel structures used in educational institutions?
- Steel structures are commonly used in educational institutions for various purposes. They are often used to construct large buildings such as classrooms, libraries, laboratories, and gymnasiums. Steel provides the necessary strength and durability to support these structures, ensuring their longevity and safety. Additionally, steel structures can be easily customized and modified to accommodate changing needs in educational institutions, allowing for flexibility in design and expansion.
- Q:How are steel structures designed to be resistant to impact from vehicles?
- Steel structures are designed to be resistant to impact from vehicles by considering various factors. First, the design includes robust structural elements such as columns, beams, and braces that are capable of withstanding high impact forces. Additionally, the structure's shape and configuration are carefully designed to redirect and distribute the impact forces, minimizing concentrated loads. Furthermore, protective measures such as barriers, crash cushions, and bollards are often incorporated to absorb or deflect the impact energy. Finally, computer-aided simulations and rigorous testing ensure that the steel structure meets the required safety standards and can withstand potential vehicle impacts.
- Q:What are the economic considerations of using steel structures?
- Steel structures have several economic considerations. Firstly, steel is a cost-effective material as it is readily available and has a high strength-to-weight ratio, allowing for lighter and more efficient designs. This leads to lower construction costs and shorter construction timelines, resulting in cost savings for builders and developers. Additionally, steel structures are durable and require minimal maintenance, reducing long-term expenses. Moreover, steel is recyclable, making it a sustainable option that can be reused or repurposed, further contributing to cost savings and environmental benefits. Overall, the economic advantages of using steel structures make it a preferred choice for various construction projects.
1. Manufacturer Overview |
|
|---|---|
| Location | |
| Year Established | |
| Annual Output Value | |
| Main Markets | |
| Company Certifications | |
2. Manufacturer Certificates |
|
|---|---|
| a) Certification Name | |
| Range | |
| Reference | |
| Validity Period | |
3. Manufacturer Capability |
|
|---|---|
| a)Trade Capacity | |
| Nearest Port | |
| Export Percentage | |
| No.of Employees in Trade Department | |
| Language Spoken: | |
| b)Factory Information | |
| Factory Size: | |
| No. of Production Lines | |
| Contract Manufacturing | |
| Product Price Range | |
Send your message to us
Prefabricated Light Steel Structures
- Loading Port:
- Shanghai
- Payment Terms:
- TT OR LC
- Min Order Qty:
- 2000 m.t.
- Supply Capability:
- 10000 m.t./month
OKorder Service Pledge
OKorder Financial Service
Similar products
New products
Hot products
Related keywords
