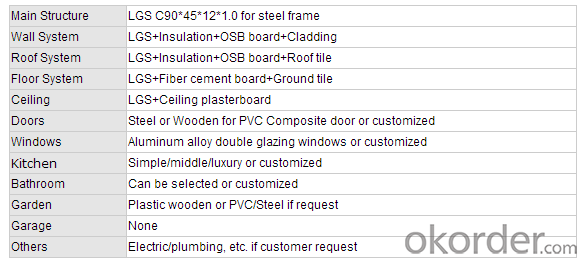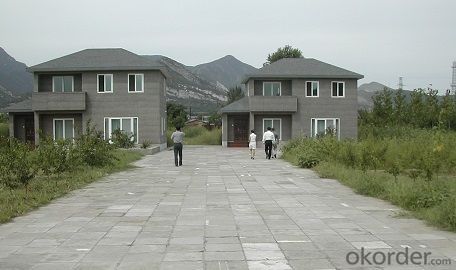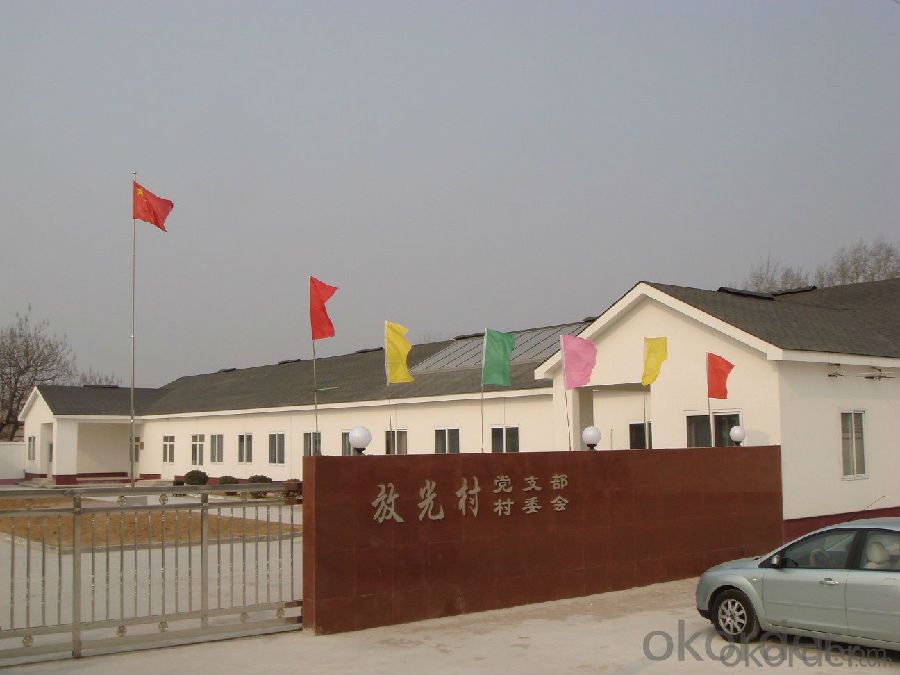Prefabricated Light Steel Residential House
- Loading Port:
- Tianjin
- Payment Terms:
- TT OR LC
- Min Order Qty:
- 100 m²
- Supply Capability:
- 50000 m²/month
OKorder Service Pledge
OKorder Financial Service
You Might Also Like
Prefabricated Light Steel Residential House:
1. Brief Description of Prefabricated Light Steel Residential House
Prefabricated House is constructed by an industrialized production mode, of which partial or all the components are prefabricated in a factory.We can provide various kinds of design style and building materials at our customers’ requirements.
2. Main Features of Prefabricated Light Steel Residential House
1). Energy saving: Heat transfer coefficient k=0.24w.m.k
2). Water saving: More than 90% saving
3). Low pollution: Almost entirely recyclable materials
4). Sound insulationWalls-51 db,ceiling-78 db
5). Financial Benefits
6). Structural Benefits
a).Efficient use of area8-10% improved space usage
b).Anti-earth quake8 grade earth quake resistance
3. Main Specification of Prefabricated Light Steel Residential House

4.Pictures of Prefabricated Light Steel Residential House


5.FAQ
1).Q: What is the advantage of this steel structure system house(compare with the traditional brick house)?
A:Long lifetime;Good earthquake proof,Green and energy saving;Fast and easy to install etc……
2).Q: How to install the house without engineer’ instruction?
A: We can arrange our engineer to guide the installation work at the local site, the related expenses should be for the buyer’s account.
3).Q: How to make the payment?
A:L/C and T/T are acceptable.
4).Q: What is lifetime for your houses?
A: The durability for our villa is more than 50 years.
5).Q: How long can we receive the house after the order is placed?
A: It depends on how far away you are from our loading port.
- Q:Can container houses be designed with a minimalist or Scandinavian style?
- Yes, container houses can definitely be designed with a minimalist or Scandinavian style. The modular nature of containers allows for creative customization, making it possible to incorporate clean lines, neutral colors, and functional yet aesthetically pleasing elements commonly associated with minimalism or Scandinavian design. By utilizing clever storage solutions and sleek furnishings, a container house can reflect the simplicity and elegance characteristic of these styles.
- Q:Can container houses be easily transported overseas?
- Container houses have the advantage of being easily transported overseas due to their mobility and ease of transportation. The shipping containers used to build these houses are specifically designed to be transported by ships, trucks, and trains, making them suitable for international shipping. They can be loaded onto cargo ships and transported across oceans to reach different countries. The durability of container houses is due to their construction using steel, which allows them to withstand the rigors of transportation. They are built to endure heavy loads and extreme weather conditions encountered during shipping. Additionally, their standardized dimensions make them easy to stack and secure on cargo ships, ensuring their safe transport. Furthermore, container houses can be disassembled and reassembled relatively easily, facilitating their transportation overseas. They can be loaded onto trucks or trailers and transported to ports for shipping. Once they arrive at the desired destination, they can be easily reassembled into habitable structures. However, several factors need to be considered when transporting container houses overseas. These include obtaining the necessary permits and approvals, complying with local regulations, and ensuring proper transportation logistics and infrastructure at the destination port. Additionally, the cost of transportation, including shipping fees and customs duties, should be taken into account when assessing the feasibility of transporting container houses overseas. In conclusion, container houses are designed to be easily transported overseas, and with proper planning and logistics, they can be successfully delivered and reassembled in different countries.
- Q:Are container houses suitable for single-story living?
- Yes, container houses are suitable for single-story living. Container houses can be designed and modified to accommodate single-story living by incorporating all necessary amenities and living spaces on one level. Additionally, the versatility of container houses allows for customization and flexibility in design, making them a viable option for those who prefer single-story living.
- Q:Are container houses suitable for areas with limited access to utilities?
- Yes, container houses can be suitable for areas with limited access to utilities. One of the advantages of container houses is their flexibility in terms of design and construction. They can be easily modified and customized to meet specific needs, including the integration of alternative energy sources and off-grid systems. In areas with limited access to utilities such as electricity, water, or sewer systems, container houses can incorporate solar panels, wind turbines, and rainwater harvesting systems. These alternative energy sources can provide electricity for lighting, heating, and appliances, allowing the house to operate independently from the grid. Furthermore, container houses can be designed to have self-contained waste management systems, including composting toilets or septic tanks. This allows for proper sanitation and waste disposal even in areas without a sewage system. The modular nature of container houses also makes them suitable for transportation to remote locations. They can be easily transported by truck, ship, or even helicopter if needed. This means that container houses can be delivered to areas with limited road access, enabling people to have a comfortable and sustainable living space even in remote or isolated locations. Overall, container houses offer great potential for areas with limited access to utilities. They provide the opportunity to create affordable and sustainable housing solutions that can function independently from traditional infrastructure.
- Q:What permits are required to build a container house?
- The permits required to build a container house may vary depending on the location and local regulations. However, there are several common permits that are typically necessary for constructing a container house. Firstly, a building permit is usually required. This permit ensures that the construction plans comply with local building codes and regulations. It may involve submitting architectural drawings, structural calculations, and other relevant documentation to the local building department. Secondly, a zoning permit or variance may be necessary. Zoning regulations dictate how properties can be used, and some areas may not allow container houses or have specific restrictions. Obtaining a zoning permit or variance ensures that the container house is compliant with these regulations. In addition, electrical and plumbing permits may be required. These permits ensure that the electrical and plumbing systems in the container house meet safety and code requirements. Licensed professionals may need to submit plans and specifications for these systems, and inspections may be conducted during and after construction. Furthermore, depending on the location, a permit for foundation work may be necessary. Container houses can be placed on various types of foundations, such as concrete slabs or piers. Obtaining a permit for foundation work ensures that the chosen foundation meets the local requirements and is suitable for the container house. Lastly, it is essential to check if any additional permits or approvals are needed, such as permits for septic systems, solar panels, or off-grid setups. These requirements may vary depending on the specific features and location of the container house. It is crucial to consult with the local building department or relevant authorities to determine the specific permits required for building a container house in a particular area. Engaging professionals, such as architects, engineers, and contractors, can also be helpful in navigating the permit application process and ensuring compliance with the necessary regulations.
- Q:Can container houses be designed with a contemporary kitchen?
- Yes, container houses can definitely be designed with a contemporary kitchen. With the right design and layout, container houses can incorporate all the modern features and aesthetics of a contemporary kitchen, including sleek countertops, high-end appliances, stylish cabinetry, and modern lighting fixtures. The key lies in creative design solutions that maximize the limited space available in a container house while still providing all the functionalities and visual appeal of a contemporary kitchen.
- Q:Are container houses suitable for areas with limited access to schools?
- Container houses can be a suitable option for areas with limited access to schools. These houses are built using repurposed shipping containers, which are sturdy and easily transportable. Their compact size makes them ideal for areas with limited space, and they can be set up quickly. In areas where schools are scarce or difficult to reach, container houses can provide a solution. These houses can be designed to accommodate families, including children of school-going age. They can be equipped with basic amenities such as electricity, water, and sanitation facilities, ensuring a comfortable living environment for residents. Additionally, container houses can be customized and expanded as needed, allowing for the creation of dedicated spaces for educational purposes. This could include a designated study area or a small classroom within the house. With limited access to schools, these spaces can serve as a temporary solution to ensure children have access to education. Moreover, container houses can be relocated if necessary. This means that if a school is established in the vicinity or if access to schools improves in the future, the container house can be easily moved to a more convenient location. However, it is important to note that container houses alone cannot fully replace the benefits of a traditional school environment. Interaction with peers, specialized teaching resources, and a comprehensive curriculum are crucial aspects of education that may not be fully replicable within a container house. Therefore, while container houses can provide a temporary solution, efforts should still be made to improve access to schools in the long run. Overall, container houses can be a suitable option for areas with limited access to schools, providing a temporary solution and ensuring children have access to education. However, it is important to continually work towards improving educational infrastructure and opportunities for children in such areas.
- Q:Can container houses have rooftop gardens or green features?
- Yes, container houses can have rooftop gardens or green features. The flat rooftop of a container house provides an ideal space to create a garden or incorporate green features such as solar panels, rainwater harvesting systems, or even green roofs. These additions not only enhance the aesthetic appeal of the house but also promote sustainability and environmental benefits.
- Q:Are container houses suitable for minimalistic living?
- Certainly, container houses are an excellent match for those seeking a minimalist way of life. Minimalism revolves around embracing simplicity and reducing the excess, and container houses offer a perfect solution for this mindset. Constructed from shipping containers, which inherently possess minimalistic qualities due to their small size and straightforward design, these houses provide numerous advantages for minimalistic living. Primarily, the compact nature of container houses promotes a clutter-free existence, urging inhabitants to maintain only the essentials. This encourages individuals to adopt a minimalist outlook and concentrate on what truly holds significance to them. Furthermore, container houses can be customized to suit the requirements and preferences of minimalistic living. The limited space compels residents to thoughtfully consider their possessions and prioritize their genuine needs. This promotes intentional living and assists people in avoiding unnecessary material possessions. Moreover, container houses often feature open floor plans, maximizing space utilization and accommodating multifunctional areas. This eliminates the need for excessive furniture or unnecessary rooms, aligning perfectly with the minimalistic lifestyle. Additionally, container houses offer sustainability advantages, which are highly valued by minimalists. By repurposing shipping containers, these houses contribute to recycling and waste reduction. They can also incorporate eco-friendly elements like solar panels, rainwater harvesting systems, and energy-efficient insulation, further supporting a sustainable and minimalistic way of life. To conclude, container houses are undeniably well-suited for minimalistic living. Their small size, customization options, open floor plans, and sustainability benefits make them an ideal choice for those embracing a minimalist lifestyle.
- Q:Are container houses suitable for single individuals?
- Yes, container houses can be suitable for single individuals. Container houses are compact and can be designed to meet the specific needs and preferences of an individual. They provide a cozy and private living space for a single person, with all the necessary amenities. Additionally, container houses are often more affordable than traditional houses, making them an attractive option for individuals who want to live on their own without breaking the bank. They can be easily customized and adapted to create a comfortable living environment, with options for insulation, ventilation, and efficient use of space. Container houses also offer the advantage of being portable, allowing individuals to move their home to different locations if desired. Overall, container houses can be an excellent choice for single individuals looking for a unique and cost-effective housing solution.
1. Manufacturer Overview |
|
|---|---|
| Location | |
| Year Established | |
| Annual Output Value | |
| Main Markets | |
| Company Certifications | |
2. Manufacturer Certificates |
|
|---|---|
| a) Certification Name | |
| Range | |
| Reference | |
| Validity Period | |
3. Manufacturer Capability |
|
|---|---|
| a)Trade Capacity | |
| Nearest Port | |
| Export Percentage | |
| No.of Employees in Trade Department | |
| Language Spoken: | |
| b)Factory Information | |
| Factory Size: | |
| No. of Production Lines | |
| Contract Manufacturing | |
| Product Price Range | |
Send your message to us
Prefabricated Light Steel Residential House
- Loading Port:
- Tianjin
- Payment Terms:
- TT OR LC
- Min Order Qty:
- 100 m²
- Supply Capability:
- 50000 m²/month
OKorder Service Pledge
OKorder Financial Service
Similar products
New products
Hot products
Related keywords


























