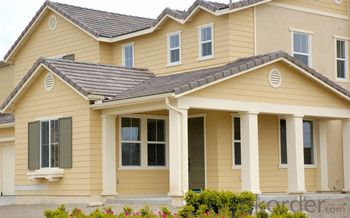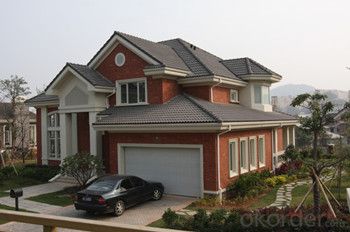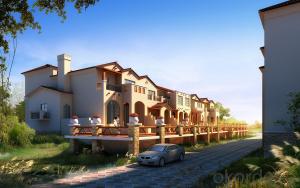Prefabricated Light Gauge Steel House From China
- Loading Port:
- Shanghai
- Payment Terms:
- TT OR LC
- Min Order Qty:
- 1 m²
- Supply Capability:
- 1000 m²/month
OKorder Service Pledge
OKorder Financial Service
You Might Also Like
Light Gauge Steel Framing System
ISO standard light gauge steel for main structure.one or two also three floors available. fireproof, heat insulation, wind and earthquake
resistance.green,energy save. Economically.
Handgen is a professional integrated building supplier, focusing on the new building system - light gauge steel(LGS) framing system and its design, manufacturing and installation.
Structure Information for Prefabricated Light Steel House:
House Code | VH 008 |
Dimension | 7*8.5*2.6 m, could be customized |
Total Area | 56.3 square meters, could be customized |
Layout | 2 bedrooms, 1 living room, 1 kitchen, 1 bathroom |
Usage | 1. Comfortable for 2 peoples' living |
Features | 1. Customized; |
Product Advantages
1) .Safety and reliable light steel flexible structural system
2). Easy to transport, assemble and disassemble, repetitive to use
3). Good and attractive apperance
4). Waterproof, soud-insulated, heat preservation, seal, easy to clean and maintain.
5). Multi-purpose Uses Dormitories,Offices,Schools,Hospitals,Kitchens-Dining Halls,Social Buildings,Laundries,Laboratories,Wcs-Showers .
6). Every product from Handgen will be inspected and have a label before loading by QC department


- Q:Can container houses be designed with a wine cellar?
- Yes, container houses can be designed with a wine cellar. The design and construction of a wine cellar in a container house would require careful planning and consideration of factors such as temperature control, insulation, and storage capacity. However, with the right design and modifications, it is possible to incorporate a wine cellar into a container house.
- Q:Are container houses durable?
- Indeed, container houses exhibit durability. Shipping containers are engineered to endure severe weather conditions, heavy loads, and rough handling during transportation. Constructed with corten steel, renowned for its exceptional resistance to corrosion and rust, they possess remarkable structural integrity. Consequently, container houses are endowed with strength and resilience, enabling them to withstand even the most extreme weather phenomena like hurricanes, earthquakes, and floods. Nevertheless, the durability of a container house is contingent upon its conversion and maintenance. Ensuring long-lasting durability necessitates appropriate insulation, waterproofing, and reinforcement. These modifications enhance the structural integrity of the container house, rendering it more impervious to wear and tear. Furthermore, the regular upkeep of a container house is paramount for its longevity. Conducting periodic inspections, repairs, and repainting aids in averting rust and corrosion, thereby guaranteeing the enduring durability of the structure. In conclusion, when subjected to proper conversion and maintenance, container houses can exhibit exceptional durability, capable of withstanding the test of time.
- Q:Can container houses be designed to blend in with the surrounding environment?
- Container houses have the potential to seamlessly blend in with their surroundings. The design possibilities for these houses are limitless, allowing architects and designers to incorporate various elements that help them merge harmoniously with the environment. One effective way to achieve this is by using natural materials and colors. By selecting exterior finishes that match the surrounding environment, such as wood, stone, or earthy tones, container houses can easily blend in with the natural landscape. This enables them to visually merge with the surroundings and create a pleasing aesthetic. Another approach involves incorporating landscaping elements around the container house. This could involve planting trees, shrubs, and flowers that complement the local flora, as well as creating pathways and outdoor spaces that seamlessly transition from the house to the environment. By integrating the container house within the natural features of the site, it becomes part of the overall landscape rather than appearing as a foreign structure. Furthermore, employing smart design strategies can minimize the visual impact of container houses. This may include embedding the house into the terrain or using materials that reflect the architectural style of the area. Additionally, careful consideration of window and door placement can ensure that the house benefits from natural light and views while maintaining privacy and blending in with the surroundings. Ultimately, by carefully considering the local context and employing thoughtful design, container houses can be seamlessly integrated into the surrounding environment. This creates a sustainable, visually appealing, and harmonious living space.
- Q:Are container houses suitable for hot climates?
- Container houses can be suitable for hot climates if certain precautions and adaptations are taken into consideration during the construction process. One of the main challenges of container houses in hot climates is the potential for poor insulation and heat transfer. However, this can be mitigated by using proper insulation materials and techniques, such as adding additional insulation layers on the exterior walls and roof. Additionally, container houses can be designed with features that promote natural ventilation and airflow, such as large windows, strategically placed openings, and roof vents. This allows for the hot air to escape and cool air to enter the house, creating a comfortable indoor environment. Furthermore, container houses can be equipped with energy-efficient cooling systems, like solar-powered air conditioners or evaporative cooling systems, which can effectively maintain a cool temperature inside the house without consuming excessive energy. It is also important to consider the orientation and shading of the container house in hot climates. Placing the house in a way that maximizes shade from nearby trees or structures can significantly reduce the heat gain. Additionally, using shading devices, such as awnings or pergolas, can help block direct sunlight and prevent heat from penetrating the house. In summary, container houses can be suitable for hot climates with proper insulation, natural ventilation, energy-efficient cooling systems, and strategic design considerations. By addressing these factors, container houses can provide a comfortable and sustainable living environment even in hot and arid regions.
- Q:How about introducing a villa?
- The villa is a three-storey single-family house with a basement, with an indoor garage. Like a lot of villas, villas
- Q:Are container houses suitable for remote or off-grid workspaces?
- Container houses are indeed suitable for remote or off-grid workspaces. They have been specifically designed to be easily transported and are highly portable to reach even the most remote locations. Additionally, these houses can be tailored to meet specific requirements and equipped with essential amenities such as electricity, plumbing, insulation, and heating/cooling systems necessary for a functional workspace. Furthermore, container houses are environmentally friendly due to their recycled construction materials, making them a sustainable choice for off-grid workspaces. To enhance sustainability, they can be outfitted with solar panels and rainwater harvesting systems, ensuring a self-sufficient and eco-friendly workspace. Furthermore, containers are exceptionally resilient and can withstand extreme weather conditions, making them an ideal option for remote areas. In summary, container houses provide a cost-effective, customizable, and sustainable solution for establishing remote or off-grid workspaces.
- Q:Are container houses suitable for temporary or mobile living?
- Container houses are a great option for temporary or mobile living since they are specifically constructed for easy transport and setup in various locations. This makes them perfect for individuals who frequently relocate or require temporary housing. Constructed using sturdy materials, container houses are capable of withstanding transportation and harsh weather conditions, ensuring a secure and comfortable living environment. Moreover, container houses can be personalized and altered to cater to specific requirements and preferences, thus providing flexibility for temporary or mobile living arrangements. The space-efficient design of container houses also enables efficient utilization of space, making them suitable for compact living areas or temporary housing necessities. All in all, container houses present a practical and convenient solution for those in search of temporary or mobile living alternatives.
- Q:Are container houses structurally sound?
- Yes, container houses are structurally sound. Shipping containers are designed to withstand extreme weather conditions and the rigors of being stacked on top of each other during transportation. They are made from high-strength steel and their structural integrity is maintained even after being modified into homes. Additionally, container houses can be reinforced with additional support beams or welded together to create larger living spaces. With proper engineering and construction, container houses can meet or exceed the structural standards required for traditional homes.
- Q:Are container houses suitable for urban infill projects?
- Yes, container houses are suitable for urban infill projects. Container houses have gained popularity in recent years as a sustainable and cost-effective alternative to traditional construction methods. They offer several advantages that make them suitable for urban infill projects. Firstly, container houses are highly adaptable and flexible in design. They can be easily customized and modified to fit into tight urban spaces, making them ideal for infill projects where space is often limited. Containers can be stacked, joined, or arranged in various configurations to maximize the use of available space and create unique architectural designs. Secondly, container houses are environmentally friendly. By repurposing shipping containers, these houses contribute to reducing waste and recycling materials. Additionally, container houses can incorporate sustainable features such as energy-efficient insulation, solar panels, rainwater harvesting systems, and green roofs, further enhancing their eco-friendly nature. Moreover, container houses are often more affordable than traditional houses, making them a viable option for urban infill projects that aim to provide affordable housing solutions. The use of containers as building blocks can significantly reduce construction costs, making it feasible to create affordable housing units in urban areas where land prices are high. Furthermore, container houses can be constructed relatively quickly, allowing for faster project completion compared to conventional construction methods. This can be particularly advantageous for urban infill projects, where time is often a critical factor due to the urgency of addressing housing shortages or revitalizing underutilized spaces. However, it is essential to consider potential challenges when implementing container houses in urban infill projects. Some municipalities may have zoning restrictions or regulations that need to be navigated, and additional considerations such as utility connections and access to services should be thoroughly evaluated. In conclusion, container houses offer numerous benefits that make them suitable for urban infill projects. They are adaptable, sustainable, affordable, and can be constructed relatively quickly. With proper planning and consideration of local regulations, container houses can be a valuable solution to address housing needs and revitalize urban spaces.
- Q:Are container houses suitable for multi-family living?
- Yes, container houses can be suitable for multi-family living. Container houses are built using repurposed shipping containers, which are typically made of durable materials such as steel. They can be easily modified and stacked to create multi-level structures, making them ideal for accommodating multiple families in a single building. Container houses offer several advantages for multi-family living. Firstly, they are cost-effective compared to traditional construction methods. The use of shipping containers as the primary building material significantly reduces the construction costs, making it more affordable for families to find housing. Additionally, container houses are quick to construct, resulting in shorter project timelines and faster occupancy. Container houses also provide flexibility in terms of design and layout. The modular nature of shipping containers allows for easy customization and configuration to meet the specific needs of each family. Multiple containers can be combined to create larger living spaces, while separate containers can be used for individual units, providing privacy and personal space for each family. Furthermore, container houses are eco-friendly. By repurposing shipping containers, we reduce the demand for new construction materials, thereby limiting the environmental impact. Additionally, container houses can be designed to be energy-efficient by incorporating insulation, solar panels, and other sustainable features, resulting in lower energy consumption and reduced utility costs for multi-family living. However, it is important to consider some potential drawbacks of container houses for multi-family living. The limited space within individual containers may require careful planning to ensure adequate living areas for each family. Additionally, noise insulation might be a concern, as the use of steel containers may transmit sound more easily compared to traditional construction materials. Proper insulation and soundproofing measures should be incorporated to address this issue. In conclusion, container houses can be a suitable option for multi-family living due to their affordability, flexibility in design, and eco-friendly nature. While there may be some challenges to overcome, with proper planning and customization, container houses can provide comfortable and practical living spaces for multiple families.
1. Manufacturer Overview |
|
|---|---|
| Location | |
| Year Established | |
| Annual Output Value | |
| Main Markets | |
| Company Certifications | |
2. Manufacturer Certificates |
|
|---|---|
| a) Certification Name | |
| Range | |
| Reference | |
| Validity Period | |
3. Manufacturer Capability |
|
|---|---|
| a)Trade Capacity | |
| Nearest Port | |
| Export Percentage | |
| No.of Employees in Trade Department | |
| Language Spoken: | |
| b)Factory Information | |
| Factory Size: | |
| No. of Production Lines | |
| Contract Manufacturing | |
| Product Price Range | |
Send your message to us
Prefabricated Light Gauge Steel House From China
- Loading Port:
- Shanghai
- Payment Terms:
- TT OR LC
- Min Order Qty:
- 1 m²
- Supply Capability:
- 1000 m²/month
OKorder Service Pledge
OKorder Financial Service
Similar products
New products
Hot products
Related keywords





























