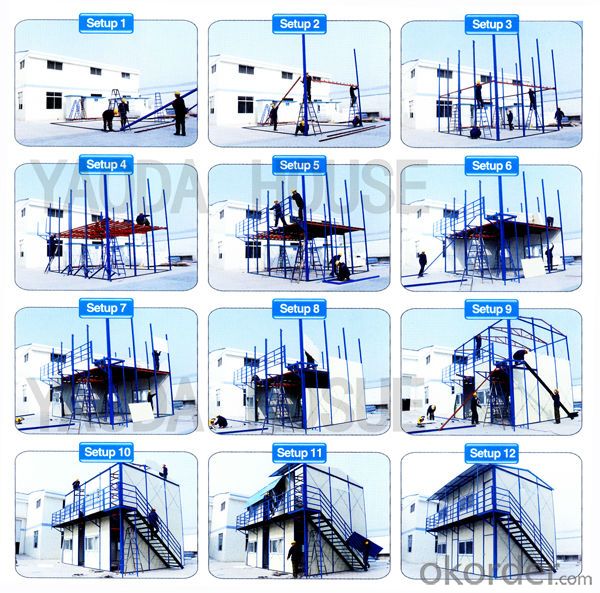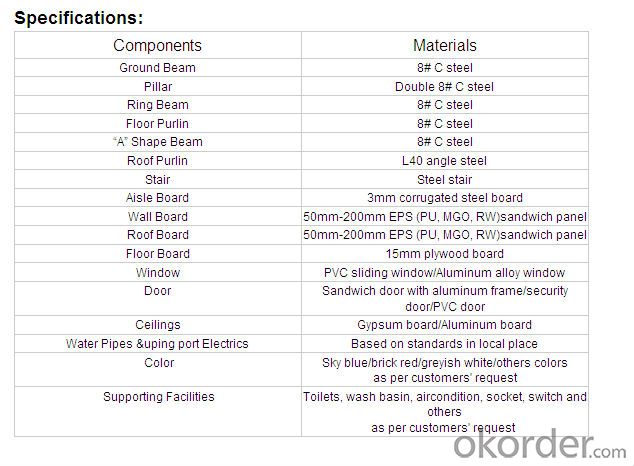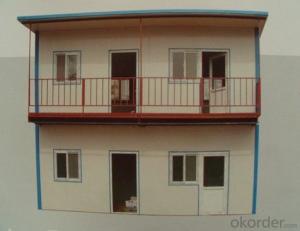Prefabricated houses sandwich panels home
OKorder Service Pledge
OKorder Financial Service
You Might Also Like
Specifications
1.over15years life
2.easy install&recycle use environmental-friendly
3.waterproof,7grade earthquakeproof,8grade typhoonproof
Prefab house
Main Material:
1.The roof and wall is EPS sandwich panel. However, there are other materials you can choose, such as the Rockwool sandwich panel, Polyurethane sandwich panel, PU foam sandwich panel.
2.The frame are the C section steel and the Angle iron. The thickness is depend on you!
Other Points:
1.used in building site, low cost, easy installation, reusable.
2.used in building site and can be reused in lots of projects, which is very economical.
3.used for accommodation, office, control center, canteen and so on.
4.The low-cost, easy assemble and disassemble, reusable are the most outstanding advantages of this house.
5.We can design the style according to your different requirements and the building site weathers. It's fireproof, waterproof, quakeproof and heatproof.
6. The partition of the wall is depend on you, we can design what partition you want.
7.Excellent in the feature of typhoon and earquakproofing grade is 8 grades, and the earthquake proofing grade is 7 grades.
8.The using life is around 10-15 years.Environmental protection and economy.
9.Each worker can assemble 20~30 square meters every day. 6 worker can finish 300sqm prefab house in 2 days.
10.Loading: 320 square meters can be loaded in one 40 feet shipping container.


- Q:Can container houses be designed with a rustic or industrial look?
- Yes, container houses can definitely be designed with a rustic or industrial look. The modular nature of container homes allows for endless possibilities when it comes to exterior and interior design. With the right materials, finishes, and design elements, container houses can easily achieve the rustic or industrial aesthetic. For a rustic look, natural materials such as reclaimed wood or stone can be incorporated into the design. Exposed beams, distressed finishes, and earthy color palettes can also contribute to the rustic charm. Additionally, incorporating elements like barn doors, vintage lighting fixtures, and antique furniture can enhance the overall rustic feel of the container house. On the other hand, an industrial look can be achieved by using materials like metal, concrete, and glass. Exposed steel beams, corrugated metal siding, and concrete walls can create an industrial vibe. Incorporating minimalist design elements, such as clean lines, open spaces, and functional furniture, will further enhance the industrial aesthetic. It's important to note that while container houses can be designed with a rustic or industrial look, the final outcome will depend on the creativity and vision of the designer. With the right combination of materials, finishes, and design choices, container houses can successfully embrace the desired aesthetic.
- Q:Are container houses suitable for educational or classroom spaces?
- Container houses can be suitable for educational or classroom spaces, depending on the specific needs and requirements of the educational institution. Container houses offer cost-effectiveness, flexibility, and sustainability, making them a viable option. However, factors such as insulation, ventilation, soundproofing, and compliance with safety regulations need to be carefully considered to ensure a conducive learning environment.
- Q:Can container houses be designed to have a separate home office space?
- Indeed, it is conceivable to fashion container houses with a distinct area for a home office. The versatility of container houses renders them adaptable and open to customization in order to fulfill particular desires and requirements. By meticulously plotting the arrangement and design, it becomes feasible to establish a dedicated portion within the container house that fulfills the purpose of a home office. This objective can be accomplished through the act of partitioning a segment of the container, incorporating doors or walls to ensure privacy, and integrating essential amenities including electrical outlets, lighting fixtures, and internet connectivity. Moreover, container houses possess the potential for expansion or alteration by connecting multiple containers, thereby amplifying the potential for creating an independent home office space.
- Q:Are container houses pest-resistant?
- Yes, container houses can be designed to be pest-resistant. By implementing proper insulation, sealing gaps and cracks, and using pest-preventive materials, container houses can effectively deter pests such as insects, rodents, and other unwanted critters. Additionally, routine maintenance and regular inspections can help ensure any potential pest issues are promptly addressed.
- Q:Can container houses be built with a traditional interior design?
- Yes, container houses can indeed be built with a traditional interior design. While container homes are often associated with modern or minimalist aesthetics, they can be customized to suit any style, including traditional interiors. With the right planning and design choices, container houses can incorporate traditional elements such as ornate moldings, classic furniture pieces, and vintage decor to create a warm and inviting traditional living space.
- Q:Can container houses have rooftop gardens or green features?
- Yes, container houses can definitely have rooftop gardens or green features. In fact, container houses are perfect for incorporating such features due to their structural design and flexibility. The flat roofs of container houses provide an ideal space for rooftop gardens or green features such as solar panels, rainwater harvesting systems, and even small wind turbines. Rooftop gardens in container houses can be created using lightweight soil, suitable plants, and proper irrigation systems. These gardens not only enhance the aesthetics of the house but also provide numerous benefits. They help insulate the building, reduce heat absorption, and improve air quality by absorbing carbon dioxide and releasing oxygen. Additionally, rooftop gardens can provide a sustainable source of fresh produce, promoting self-sufficiency and healthy living. Container houses also lend themselves well to other green features. Solar panels can be easily installed on the rooftop to harness solar energy and generate electricity, reducing reliance on traditional power sources. Rainwater harvesting systems can collect and store rainwater for various household uses, minimizing water consumption and reducing strain on municipal water supplies. Small wind turbines can also be installed on the rooftop to harness wind energy and contribute to the house's power needs. Overall, container houses can be transformed into sustainable and eco-friendly living spaces with the addition of rooftop gardens and green features. These additions not only enhance the environmental friendliness of the house but also provide numerous benefits to the occupants and the surrounding ecosystem.
- Q:Can container houses be designed with a traditional or rustic style?
- Yes, container houses can definitely be designed with a traditional or rustic style. While shipping containers are typically associated with a modern and industrial aesthetic, they can also be transformed to have a more traditional or rustic appearance. Design elements such as wooden cladding, stone veneers, or even brick facades can be added to the exterior of the container house to give it a more traditional look. These materials can help create a warm and inviting atmosphere, reminiscent of traditional homes. Additionally, the interior of the container house can be designed with rustic elements such as exposed wooden beams, reclaimed wood flooring, or vintage furniture. These features can contribute to a cozy and rustic ambiance, while still maintaining the unique and sustainable aspects of container living. Overall, with careful planning and design choices, container houses can be customized to fit any style, including traditional or rustic aesthetics.
- Q:Are container houses suitable for individuals who enjoy outdoor activities?
- Yes, container houses can be suitable for individuals who enjoy outdoor activities. Container houses are known for their versatility and portability, making them ideal for those who love spending time outdoors. These houses can be easily transported to different locations, allowing individuals to explore and engage in various outdoor activities in different environments. Container houses can also be customized to include features that cater to outdoor enthusiasts. For example, they can be designed with large windows or glass doors to provide stunning views of the surrounding nature. Additionally, container houses can be equipped with outdoor amenities such as decks, patios, or rooftop terraces, providing ample space for individuals to relax and enjoy outdoor activities. Furthermore, container houses are often built with materials that are durable and weather-resistant, making them suitable for various outdoor environments. They can withstand harsh weather conditions, ensuring that individuals can comfortably enjoy their outdoor adventures without worrying about the structural integrity of their homes. Moreover, container houses can be an eco-friendly option for individuals who value sustainable living and outdoor activities. Many container houses are constructed using recycled materials, reducing the carbon footprint and promoting environmental conservation. These houses can also be designed to be energy-efficient, utilizing renewable energy sources such as solar panels or rainwater harvesting systems. In conclusion, container houses can be a great choice for individuals who enjoy outdoor activities. They offer flexibility, customization options, and durability, making them suitable for adventurous individuals who want to incorporate their love for the outdoors into their living spaces.
- Q:Can container houses be designed to have a loft?
- Yes, container houses can be designed to have a loft. The versatility and modular nature of shipping containers make them great candidates for creating unique and functional living spaces. By stacking and cutting containers, architects and designers can create multi-level structures, including lofts. A loft in a container house can provide additional living space, separate sleeping quarters, or even a home office. It can be designed to overlook the lower level, maximizing the sense of space and creating a visually appealing interior. Additionally, lofts in container houses can be customized to suit individual preferences and needs, whether it's for storage, entertainment, or relaxation. When designing a container house with a loft, it is essential to consider factors such as structural integrity, weight distribution, and adequate access points. Professional architects and engineers can ensure that the design meets all safety requirements and regulations. Furthermore, lofts in container houses can be enhanced with various design elements such as skylights, windows, or open railings to maintain an open and airy feel. Additionally, clever storage solutions like built-in closets or shelves can be incorporated to maximize the functionality of the loft space. In conclusion, container houses can indeed be designed with lofts. With proper planning, creativity, and the expertise of professionals, container house owners can have the best of both worlds - the unique charm of a container house and the added functionality and versatility of a loft.
- Q:Can container houses be designed for wheelchair accessibility?
- Yes, container houses can be designed to be wheelchair accessible. With proper planning and design considerations, container houses can be modified to meet the needs of individuals using wheelchairs. Some key features to consider when designing a wheelchair-accessible container house include: 1. Entrance: Providing a ramp or a lift system at the entrance ensures easy access for wheelchair users. The entrance should be wide enough to accommodate a wheelchair and should have a level threshold to eliminate any obstacles. 2. Interior layout: The interior of the container house should be designed with spacious and open floor plans to allow easy maneuverability for wheelchair users. All essential spaces such as bedrooms, bathrooms, and kitchen areas should be easily accessible without any tight turns or narrow corridors. 3. Doorways and hallways: Doorways should be widened to accommodate wheelchair widths, typically around 32 to 36 inches. Additionally, hallways should be wide enough to allow easy navigation for wheelchair users. 4. Flooring: The flooring should be even and smooth to allow smooth movement for wheelchair users. Avoid carpets or rugs that might create obstacles or resistance for wheelchair wheels. 5. Bathroom accessibility: Bathrooms should be designed with accessible features such as grab bars, roll-in showers, and adjustable-height fixtures. A larger turning radius should be provided to ensure easy maneuverability within the bathroom. 6. Kitchen modifications: Countertop heights should be adjusted to accommodate wheelchair users, with clearance under sinks and countertops to allow wheelchair access. Lowered cabinet heights and adjustable shelving can also improve accessibility. 7. Accessibility aids: Installing additional accessibility aids like stairlifts or vertical platform lifts can provide access to different levels of the container house for wheelchair users. By incorporating these design elements, container houses can indeed be made wheelchair accessible, ensuring that individuals with mobility challenges can comfortably live in these unique and sustainable housing solutions.
1. Manufacturer Overview |
|
|---|---|
| Location | |
| Year Established | |
| Annual Output Value | |
| Main Markets | |
| Company Certifications | |
2. Manufacturer Certificates |
|
|---|---|
| a) Certification Name | |
| Range | |
| Reference | |
| Validity Period | |
3. Manufacturer Capability |
|
|---|---|
| a)Trade Capacity | |
| Nearest Port | |
| Export Percentage | |
| No.of Employees in Trade Department | |
| Language Spoken: | |
| b)Factory Information | |
| Factory Size: | |
| No. of Production Lines | |
| Contract Manufacturing | |
| Product Price Range | |
Send your message to us
Prefabricated houses sandwich panels home
OKorder Service Pledge
OKorder Financial Service
Similar products
New products
Hot products
Hot Searches
Related keywords



























