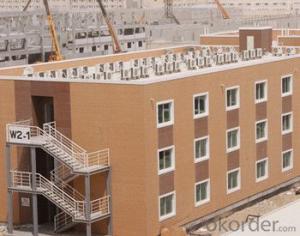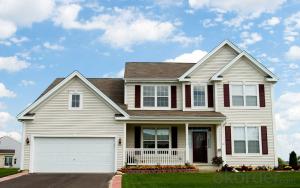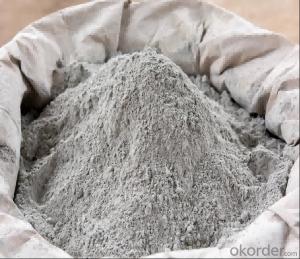Prefabricated House with Prefab House with High Quality
- Loading Port:
- Shanghai
- Payment Terms:
- TT OR LC
- Min Order Qty:
- 1 m²
- Supply Capability:
- 1000 m²/month
OKorder Service Pledge
OKorder Financial Service
You Might Also Like
Prefabricated House with Prefab House with High Quality
Prefabricated House Specifications
Specifications prefabricated homes
1.Qualified material
2.Flexible design
3.Fast installation
Prefabricated steel building Feature:
* Prefabrication, easy to install and disassemble
* Precision works, long life-span up to 15 years for use
* Lightness, easy to transport and relocate
* Using several times and recycling, economy and environment friendly
Prefab house material list as following:
Wall: 50mm/75mm thick EPS/Rockwool/PU sandwich panel
Roof: 50mm/75mm thick EPS/Rockwool/PU corrugated sandwich panel
Window: UPVC or Aluminum sliding window
Door: aluminum frame with panel same as wall panels(security door as optional)
Prefab house Joint material: steel column/aluminum alloy
1. Free from the damages by inspects, such as white ants and so on
2. Steel code: Q345, Q235
3. Designed life span: more than 30 years;
4. Green and environment-friendly materials used;
5. Seismic resistance up to 8 magnitudes
6. Safe---Able to stands for maximum 55 m/s typhoon
7. Advanced roof and wall cladding material guarantee excellent acoustic insulation, less 65% energy consumption than the concrete structure.
8. Additional 10%-15% net area compared to the traditional building, air cavity between the cladding and main structure guarantees the comfortable indoor space.
Prefab house advantage
1. Easy and quick to install;
2. Excellent load and span capabilities;
3. Significant savings in site installation costs;
4. Panel comes in a range of aesthetically pleasuring colors;
5. Energy saving thermal insulation;
6. Superior air tightness for controlled environments;
7. Good reactions to fire properties;
8. Durable, long lasting, stood the test of time in the extremes of harsh climate
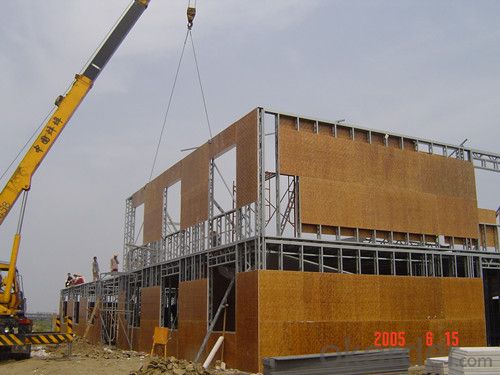
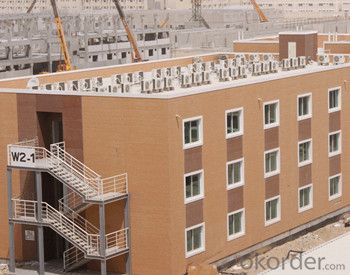
- Q:Can container houses be designed for community centers or gathering spaces?
- Yes, container houses can definitely be designed for community centers or gathering spaces. The modular nature of container houses allows for flexible and customizable layouts, making them suitable for various purposes. With proper design and modifications, container houses can be transformed into vibrant and functional spaces that can accommodate community activities, events, and gatherings.
- Q:Can container houses be rented or leased?
- Yes, container houses can be rented or leased. Many people choose to rent or lease container houses as an affordable and flexible housing option.
- Q:Can container houses be designed with a wrap-around porch?
- Certainly! Container houses have the potential to incorporate a wrap-around porch into their design. The adaptability of container houses permits a variety of design possibilities, including the option to add a wrap-around porch. By strategically positioning container units and constructing openings in the walls, it becomes feasible to seamlessly include a wrap-around porch in the overall architectural plan. The design of this porch can encompass the entirety of the container house or focus on a specific section, depending on the desired layout. The porch serves as an expansion of outdoor living space, elevates the visual allure of the container house, and provides a cozy environment to unwind and appreciate the surroundings.
- Q:Can container houses be designed with a community garden or park?
- Yes, container houses can definitely be designed with a community garden or park. Container houses are highly versatile and can be customized to include various outdoor spaces, such as rooftop gardens, balcony gardens, or even a shared community garden or park area. These green spaces not only add beauty to the environment but also provide opportunities for residents to engage in gardening, socialize, and foster a sense of community. Additionally, container houses are often built with sustainability in mind, making them an ideal choice for integrating eco-friendly features like rainwater harvesting systems or composting facilities within the community garden or park.
- Q:Can container houses be designed with a wheelchair lift?
- Certainly, wheelchair lifts can be unquestionably incorporated into the design of container houses. The remarkable flexibility and adjustability of container houses enable them to cater to diverse accessibility requirements. To ensure accessibility for individuals with limited mobility, a wheelchair lift can be seamlessly integrated into the structure of a container house. The installation of these lifts can be either internal or external, depending on the homeowner's particular preferences and needs. By meticulously considering the wheelchair lift's dimensions and weight capacity during the initial design process, container houses can be developed to be entirely inclusive and accessible for wheelchair users.
- Q:Can container houses be designed with a communal laundry or utility room?
- Communal laundry or utility rooms can indeed be incorporated into the design of container houses. The versatility of container houses allows for various layouts and configurations to cater to the needs and preferences of the residents. Including a communal laundry or utility room in the design is a practical and effective way to provide a shared space for residents to carry out their laundry tasks or store their utilities. Container houses can be customized and adjusted to accommodate communal areas like laundry rooms or utility rooms. These shared spaces can be centrally situated within the container house or strategically placed in a designated area accessible to all residents. Moreover, container houses can be designed with specific features that ensure the functionality and convenience of the communal laundry or utility room. This may involve incorporating proper plumbing, electrical outlets, and storage solutions for laundry supplies or utility equipment. Additionally, adequate ventilation and insulation can be implemented to create a comfortable and efficient environment for residents utilizing these shared spaces. In conclusion, container houses provide the flexibility to design communal laundry or utility rooms, making them a viable choice for creating efficient and functional living spaces that also promote shared amenities and a sense of community living.
- Q:Are container houses suitable for individuals who enjoy outdoor activities?
- Yes, container houses can be suitable for individuals who enjoy outdoor activities. Container houses often have modular designs that can be easily expanded or modified to include outdoor spaces such as decks, patios, or rooftop gardens. Additionally, the compact nature of container houses allows for efficient use of space, leaving more room for outdoor equipment storage or creating a backyard that accommodates various outdoor activities.
- Q:Are container houses resistant to natural disasters?
- Container houses can be resistant to certain natural disasters, but their level of resilience depends on various factors. One of the main advantages of container houses is their structural strength. These homes are built using sturdy steel containers, which are designed to withstand rough handling during transportation. This strength can make them resistant to certain natural disasters, such as earthquakes and high winds. Container houses are also fire-resistant, as the steel material used in their construction has a high melting point. This can be beneficial in areas prone to wildfires or accidental fires. However, container houses may not be as resistant to other types of natural disasters. For example, they may not offer the same level of protection against flooding, as they are typically placed on a foundation that is close to the ground. In areas prone to hurricanes or extreme weather conditions, additional reinforcements and modifications may be required to ensure the house's safety. Furthermore, the quality of construction and the expertise of the builders play a significant role in determining the level of resistance to natural disasters. Proper planning, engineering, and adherence to building codes and regulations are crucial to maximize the resilience of container houses. In summary, while container houses can offer some resistance to certain natural disasters, it is important to consider the specific risks and requirements of the location. Consulting with professionals and taking appropriate measures can help enhance the safety and resilience of container houses in the face of natural disasters.
- Q:What are the common floor plans for container houses?
- The common floor plans for container houses include single-container designs, double-container designs, L-shaped designs, and multi-container designs. These floor plans can be customized to create various layouts, such as open-concept living spaces, multiple bedrooms, bathrooms, kitchens, and even multi-story container homes.
- Q:Are container houses suitable for daycare or childcare centers?
- Container houses can be suitable for daycare or childcare centers, as they can provide a cost-effective and flexible solution. These structures are durable, easily customizable, and can be designed to meet the specific needs of a daycare facility. However, it is important to ensure that necessary safety regulations and requirements are met before using container houses for such purposes.
1. Manufacturer Overview |
|
|---|---|
| Location | |
| Year Established | |
| Annual Output Value | |
| Main Markets | |
| Company Certifications | |
2. Manufacturer Certificates |
|
|---|---|
| a) Certification Name | |
| Range | |
| Reference | |
| Validity Period | |
3. Manufacturer Capability |
|
|---|---|
| a)Trade Capacity | |
| Nearest Port | |
| Export Percentage | |
| No.of Employees in Trade Department | |
| Language Spoken: | |
| b)Factory Information | |
| Factory Size: | |
| No. of Production Lines | |
| Contract Manufacturing | |
| Product Price Range | |
Send your message to us
Prefabricated House with Prefab House with High Quality
- Loading Port:
- Shanghai
- Payment Terms:
- TT OR LC
- Min Order Qty:
- 1 m²
- Supply Capability:
- 1000 m²/month
OKorder Service Pledge
OKorder Financial Service
Similar products
New products
Hot products
