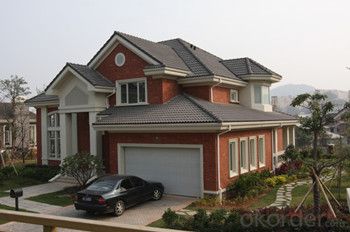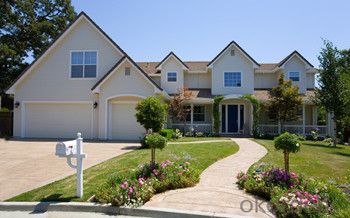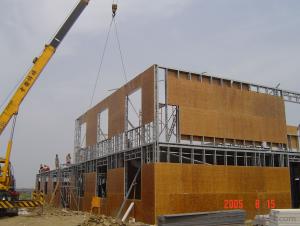Prefabricated House With Low Cost from China
- Loading Port:
- Shanghai
- Payment Terms:
- TT OR LC
- Min Order Qty:
- 1 m²
- Supply Capability:
- 1000 m²/month
OKorder Service Pledge
OKorder Financial Service
You Might Also Like
Prefabricated Light Gauge Steel House
Specifications
Prefabricated light steel fram house
1.easy to assemble on site;
2.good earthquake proof;
3.green,and energy saving;
Prefab Light Steel House Structure:
Main Structure | LGSC90*45*12*1.0forsteelframe |
Wall System | LGS + Insulation + OSB board + Cladding |
Roof System | LGS + Insulation +OSB board + Roof tile |
Floor System | LGS + Fiber cement board + Ground tile |
Ceiling | LGS + Ceiling plaster board |
Doors | Steel or Wooden for PVC Composite door or customized |
Windows | Aluminum alloy double glazing windows or customized |
Kitchen | Simple / middle / luxury or customized |
Bathroom | Can be selected or customized |
Garden | Plastic wooden or PVC / Steel if request |
Garage | Customized |
Others | Electric / plumbing, etc if customer request |
Product Advantages
1) .Safety and reliable light steel flexible structural system
2). Easy to transport, assemble and disassemble, repetitive to use
3). Good and attractive appearance
4). Waterproof, soud-insulated, heat preservation, seal, easy to clean and maintain.
5).Multi-purpose UsesDormitories,Offices,Schools,Hospitals,Kitchens-Dining Halls,Social Buildings,Laundries,Laboratories,Wcs-Showers .
6).Every product from Handgen will be inspected and have a label before loading by QC department


- Q:Are container houses easy to clean and maintain?
- Yes, container houses are generally easy to clean and maintain. The simplicity of their design and construction allows for easy cleaning and upkeep. The smooth surfaces of the containers make it easy to wipe away dirt, dust, and stains. Additionally, most container houses are designed with low-maintenance materials, such as metal or steel, which are durable and resistant to damage. This means that regular cleaning and maintenance is often all that is needed to keep the container house in good condition. Furthermore, container houses can be easily insulated and sealed to prevent pests and ensure proper climate control, reducing the need for extensive cleaning and maintenance. Overall, with regular cleaning and simple maintenance practices, container houses can remain clean and well-maintained for years.
- Q:Can container houses be designed for small businesses or shops?
- Certainly, container houses are capable of being designed to accommodate small businesses or shops. In reality, container houses have become increasingly popular in recent times due to their adaptability and cost-effectiveness. They can be easily transformed into functional spaces suitable for various purposes, including small businesses and shops. Container houses provide several advantages for small businesses and shops. Firstly, they offer a high level of customization, making it simple to modify them to suit specific business requirements. Containers can be equipped with windows, doors, and partitions to create separate areas for retail, storage, and office space. Moreover, they can be stacked or connected to form larger spaces, allowing for future expansion as the business grows. Furthermore, container houses are relatively affordable when compared to traditional brick-and-mortar structures. This cost-effectiveness is particularly advantageous for small businesses and shops with limited budgets. Containers are readily available, and their modular nature reduces construction time and labor costs. Additionally, they can be transported and relocated, making them suitable for temporary or mobile businesses such as pop-up shops or food stalls. Container houses also offer sustainability benefits, aligning with the growing trend towards eco-friendly businesses. Containers are typically constructed from recycled materials, reducing the environmental impact of construction. Additionally, they can be equipped with energy-efficient features such as insulation, solar panels, and rainwater harvesting systems, minimizing energy consumption and promoting sustainability. In conclusion, container houses can indeed be designed and utilized for small businesses or shops. Their versatility, affordability, and sustainability make them an appealing choice for entrepreneurs seeking flexible and cost-effective spaces to establish their businesses.
- Q:Can container houses be built with a Scandinavian design?
- Certainly, a Scandinavian design can be applied to container houses. To achieve this style, one must prioritize simplicity, functionality, and natural elements. Scandinavian design is famous for its minimalistic and clean look, emphasizing natural light, organic materials, and a connection to nature. When designing a container house with a Scandinavian style, one can include elements such as ample windows to maximize natural light, light-colored walls and floors to create a bright and airy ambiance, and an open floor plan to enhance the feeling of spaciousness. Furthermore, incorporating natural and sustainable materials like wood and stone can add a touch of warmth and authenticity to the design. Scandinavian design is also characterized by the efficient and practical use of space. Container houses, being inherently compact, align well with these principles. Employing smart storage solutions, furniture with multiple uses, and minimalistic decorations can help create a functional and well-organized living space. In conclusion, container houses can absolutely be built with a Scandinavian design by focusing on simplicity, functionality, and natural elements. By integrating features such as large windows, light colors, natural materials, and efficient utilization of space, it is entirely possible to create a container house that embraces the timeless beauty of Scandinavian design.
- Q:What is a container house?
- A container house is a type of home that is built using shipping containers. These containers are repurposed and transformed into living spaces, offering a cost-effective and eco-friendly housing solution. Container houses are known for their modern and minimalist design, as well as their versatility and mobility.
- Q:Are container houses suitable for military barracks?
- Yes, container houses can be suitable for military barracks. They are cost-effective, easy to transport, and can be customized to meet specific needs. Container houses also provide durability and quick assembly, making them ideal for temporary or permanent military housing solutions.
- Q:Are container houses secure?
- Container houses can be just as secure as traditional houses, if not more. The steel structure of shipping containers provides a strong and durable shell, making it difficult for intruders to break into. Additionally, container houses can be equipped with high-quality doors, windows, and security systems to further enhance their security. Moreover, container houses can be built with added security features such as reinforced lock systems, security cameras, and motion sensor lights that can be easily integrated into the container's design. These features can make container houses even more secure than some conventional homes. It is important to note that security measures should be taken regardless of the type of house. With proper planning and implementation of security features, container houses can offer the same level of security as traditional houses, if not better.
- Q:Can container houses be designed with a vintage or retro-inspired look?
- Yes, container houses can definitely be designed with a vintage or retro-inspired look. With some creativity and thoughtful design choices, container houses can be transformed into unique and stylish homes that reflect a vintage or retro aesthetic. One way to achieve a vintage or retro-inspired look in a container house is through the use of materials and finishes. For example, incorporating reclaimed wood or distressed metal accents can instantly add a rustic or industrial vibe reminiscent of older times. Vintage-inspired wallpaper or retro-patterned tiles can also be used to create a nostalgic atmosphere. Another important aspect in achieving a vintage or retro look is the choice of furniture and décor. Opting for vintage or thrifted pieces can add character and charm to the space. Vintage-inspired lighting fixtures, curtains, and upholstery can also contribute to the overall retro feel. In terms of color palette, selecting muted or pastel shades that were popular in the past can enhance the vintage or retro look. Earthy tones, such as mustard yellow, olive green, or burnt orange, can evoke a 70s vibe, while pastel colors like mint green or powder blue can create a 50s or 60s aesthetic. Furthermore, architectural details can play a significant role in achieving a vintage or retro-inspired look. Incorporating elements like exposed brick walls, arched doorways, or decorative moldings can add a touch of nostalgia. Additionally, opting for retro-inspired fixtures, such as clawfoot bathtubs or vintage-style faucets, can also contribute to the overall vintage feel. Ultimately, the key to designing container houses with a vintage or retro-inspired look is to carefully select and combine different elements that evoke the desired aesthetic. By considering materials, furniture, colors, and architectural details, container houses can be transformed into unique homes that exude a vintage or retro charm.
- Q:Can container houses be designed to blend with the surrounding environment?
- Yes, container houses can be designed to blend with the surrounding environment. With proper planning and design, container houses can be customized to harmonize with the natural landscape or complement the existing architectural style of the area. Here are a few ways container houses can be designed to blend seamlessly with their surroundings: 1. Material selection: Opting for natural and sustainable materials, such as wood or stone finishes, can help the container house blend with the natural environment. These materials can be used for cladding or as accents to soften the industrial look of the containers. 2. Color palette: Choosing earthy tones, muted colors, or shades that match the surroundings can make the container house visually blend into the environment. This can be achieved through painting, using natural pigments, or employing camouflage techniques like incorporating plants or green roofs. 3. Landscape integration: Incorporating landscaping elements around the container house can enhance its integration with the surroundings. This can include planting trees, shrubs, or creating gardens that complement the natural features of the area. 4. Design adaptation: Modifying the container house's design to mimic the local architectural style can help it blend better with the surrounding environment. This could involve adding traditional elements, such as pitched roofs, porches, or balconies, to create a harmonious integration with nearby structures. 5. Orientation and placement: Properly positioning the container house on the site can maximize its relationship with the surrounding environment. Orienting windows and openings to capture scenic views or natural sunlight can create a stronger connection between the house and its surroundings. Ultimately, the design possibilities for container houses are endless, and with thoughtful planning, they can be tailored to blend seamlessly with their surroundings. By utilizing appropriate materials, colors, landscaping, and design adaptations, container houses can become an integral part of any environment while still maintaining their unique and sustainable character.
- Q:What are the common sizes of container houses?
- The common sizes of container houses vary, but they typically range from 20 to 40 feet in length.
- Q:Can container houses be designed to have a loft or mezzanine level?
- Container houses have the ability to be designed with a loft or mezzanine level. The flexible floor plans of these modular constructions easily allow for the incorporation of multiple levels. A loft or mezzanine level can serve various purposes, such as providing additional living space, creating separate areas for different functions, or functioning as a sleeping area. The vertical space in container houses can be effectively utilized, maximizing the available square footage and offering a unique and efficient living experience. Furthermore, the inclusion of a loft or mezzanine level can enhance the industrial aesthetic of container houses, resulting in visually appealing interior designs. In conclusion, container houses are highly adaptable and can be customized to meet different needs and preferences, including the addition of loft or mezzanine levels.
1. Manufacturer Overview |
|
|---|---|
| Location | |
| Year Established | |
| Annual Output Value | |
| Main Markets | |
| Company Certifications | |
2. Manufacturer Certificates |
|
|---|---|
| a) Certification Name | |
| Range | |
| Reference | |
| Validity Period | |
3. Manufacturer Capability |
|
|---|---|
| a)Trade Capacity | |
| Nearest Port | |
| Export Percentage | |
| No.of Employees in Trade Department | |
| Language Spoken: | |
| b)Factory Information | |
| Factory Size: | |
| No. of Production Lines | |
| Contract Manufacturing | |
| Product Price Range | |
Send your message to us
Prefabricated House With Low Cost from China
- Loading Port:
- Shanghai
- Payment Terms:
- TT OR LC
- Min Order Qty:
- 1 m²
- Supply Capability:
- 1000 m²/month
OKorder Service Pledge
OKorder Financial Service
Similar products
New products
Hot products
Hot Searches
Related keywords





























