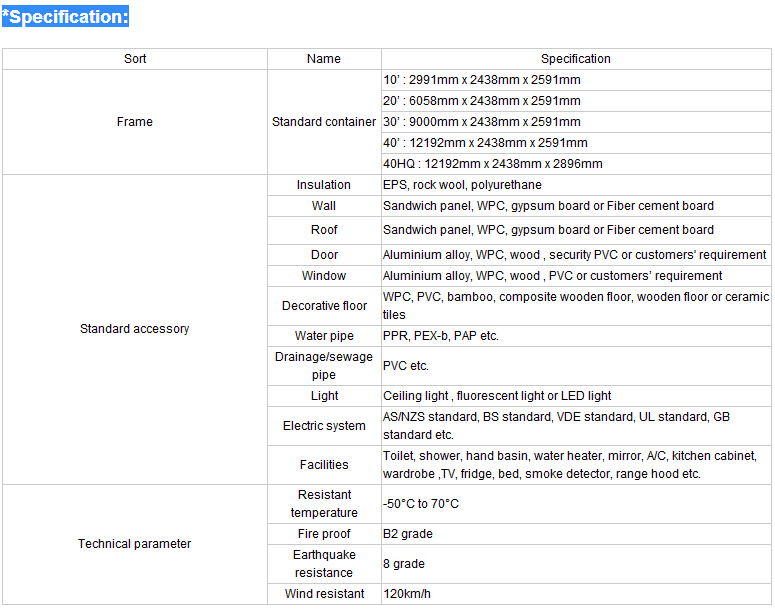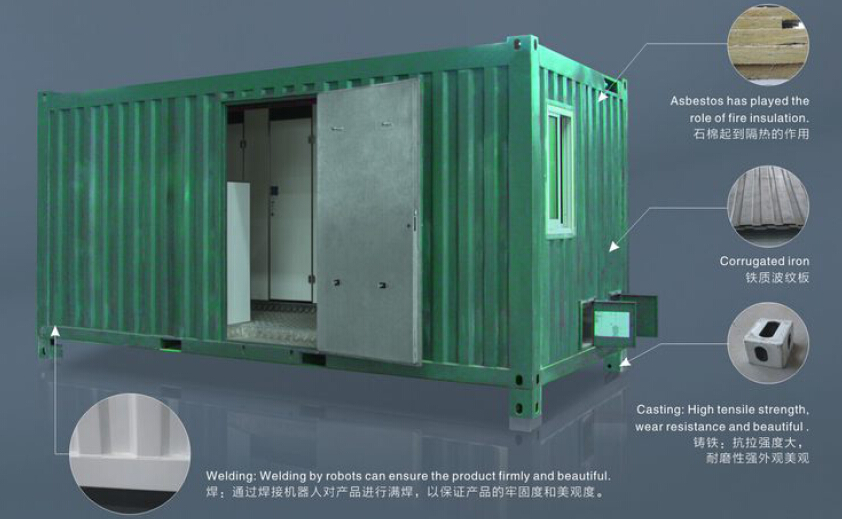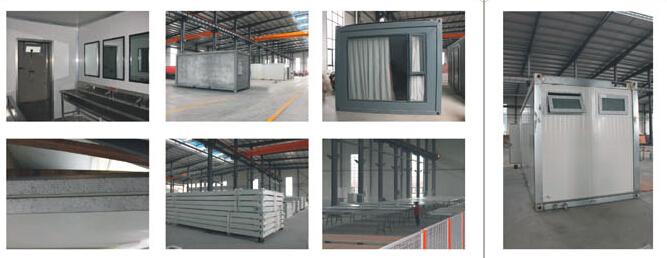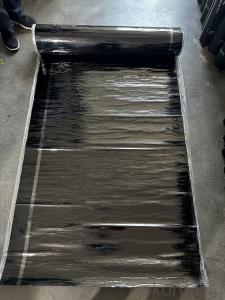Prefabricated container houses with sweet designs
- Loading Port:
- Tianjin
- Payment Terms:
- TT OR LC
- Min Order Qty:
- 7 set
- Supply Capability:
- 200000 set/month
OKorder Service Pledge
OKorder Financial Service
You Might Also Like
Prefabricated container houses with sweet designs

Specifications
Design Portable Modular Container Houses
1.Fast Installment & Energy Saving
2.Low Cost
Container houses are based on shipping containers, module structure construction and interior decoration are finished in the factory using manufacturing production. These modules can be fast assembled into houses with various styles according to different uses and functions on site. Interior decoration, in accordance with local national standards for water, electric, fireproof, sound insulation, heat preservation, environmental protection and all other requirements .

Production information of container houses:
*Packaging:
Bubble foil, plywood based, or metal frame box on client’s requirements.
20’ SOC container can load 4 units 20’ unit, 40’ HQ SOC can load 4 units 40’ units, 40’HQ can load 4X30’ units.
All the materials are well fixed and tight to prevent the moving during the transport.
Customized are available.
*Delivery Detail:
30 days after deposit confirmed
Product types: container house / container home / container office / container hotel / prefab houses
Some designs to show:


The construction cases to show:

- Q:Can container houses be designed with multiple floors?
- Indeed, it is feasible to create container houses with multiple floors. Although containers are primarily intended to be stacked horizontally, it is conceivable to adapt and stack them vertically in order to construct container houses with multiple stories. This can be accomplished by strengthening the containers and incorporating supplementary structural supports to guarantee stability and safety. Utilizing this method of stacking containers enables the creation of multiple levels within the house, expanding the available living space and facilitating various room layouts. Nevertheless, it is crucial to collaborate with a proficient architect or engineer who possesses expertise in designing multi-story container houses to ensure the appropriate structural soundness and adherence to building codes and regulations.
- Q:Can container houses be designed to have a rooftop bar?
- Indeed, it is feasible to include a rooftop bar in the design of container houses. Through careful planning and design, container houses can be adapted to accommodate a rooftop bar. By reinforcing the strength and structural integrity of the containers, they can support the weight of a rooftop bar. Furthermore, modifications can be implemented to create a spacious and pleasant rooftop area, complete with seating, a bar counter, and even a small kitchenette. The containers can be stacked or arranged in a manner that allows for easy access to the rooftop area, ensuring a seamless transition between the interior and the rooftop bar. By employing innovative design and engineering techniques, container houses can be transformed into distinctive and fashionable spaces, incorporating a rooftop bar.
- Q:Can container houses be built with a basement or crawl space?
- Yes, container houses can be built with a basement or crawl space. Although containers are typically used for above-ground construction, they can also be modified and stacked to create underground spaces. By excavating the ground and reinforcing the foundation, it is possible to incorporate a basement or crawl space in a container house design. This can provide additional storage, utility access, or living space below the main level of the house.
- Q:Are container houses suitable for temporary or mobile structures?
- Yes, container houses are highly suitable for temporary or mobile structures. The design and construction of container houses make them ideal for such purposes. Containers are built to be durable, weather-resistant, and easy to transport. They have a standardized size and structure, making them easy to stack and transport by truck, train, or ship. This mobility allows container houses to be easily transported and set up in different locations, making them perfect for temporary housing solutions or mobile structures such as offices, pop-up shops, or even disaster relief shelters. Additionally, container houses can be quickly assembled and disassembled, reducing the time and cost associated with construction. They also offer flexibility in terms of design and layout, allowing for customization and adaptation to different needs and spaces. Overall, container houses are a practical and efficient choice for temporary or mobile structures.
- Q:Are container houses resistant to vandalism?
- Container houses can be resistant to vandalism as they are made of sturdy materials like steel that are difficult to break into. However, the level of resistance may vary depending on the specific design and security measures taken.
- Q:Can container houses be easily expanded in the future?
- Yes, container houses can be easily expanded in the future. One of the main advantages of using shipping containers as building materials is their modular nature. Containers can be stacked or joined together to create larger living spaces, allowing for easy expansion. Additionally, containers can be easily modified and adapted to fit the specific needs of the homeowner. By adding more containers, walls, or cutting out sections, the size and layout of the house can be adjusted according to the requirements of the occupants. This flexibility makes container houses an excellent option for those who anticipate future expansion or changes in their living arrangements.
- Q:Can container houses be rented out?
- Yes, container houses can be rented out. Container houses have become increasingly popular as a sustainable and cost-effective housing solution. They are designed to be easily transported and can be converted into comfortable living spaces. Many people choose to rent out container houses as an alternative to traditional apartments or houses. Renting out container houses can be a lucrative business opportunity, especially in areas with high housing demand or for those looking for unique and eco-friendly accommodations. Additionally, container houses can be customized and equipped with all the necessary amenities, making them attractive options for tenants.
- Q:Do container houses require a foundation?
- Yes, container houses require a foundation. A strong and stable foundation is necessary to provide support and stability for the structure, especially since container houses are typically heavy and may require additional reinforcement.
- Q:Can container houses be designed to have a traditional bedroom layout?
- Absolutely, it is entirely possible to design container houses with a traditional bedroom layout. Although container houses are typically known for their compact and modular design, they can be customized and adapted to accommodate different design preferences, including traditional bedroom layouts. To achieve a traditional bedroom layout in a container house, certain modifications and considerations must be made. Firstly, the container can be divided into separate rooms using walls or partitions, creating distinct areas for living, dining, kitchen, and, of course, the bedroom. This ensures privacy and clear separation between spaces. Another important factor to consider is the size of the container. While containers are generally smaller than traditional houses, larger containers or multiple containers can be combined to create a more spacious bedroom. This allows for the inclusion of essential elements such as a comfortable bed, bedside tables, dressers, and even a small seating area. Furthermore, it is crucial to prioritize proper insulation and ventilation to ensure a cozy and comfortable environment in the bedroom. Insulation can be added to the container walls and ceilings, while windows and skylights can be incorporated to allow natural light and fresh air to enter the space. In addition, interior design choices such as color schemes, furniture selection, and decor can be utilized to create a traditional bedroom atmosphere. Elements such as wooden flooring, classic furniture pieces, and decorative accessories can contribute to a more traditional feel. In conclusion, with suitable modifications, thoughtful design choices, and efficient use of available space, container houses can indeed be designed to have a traditional bedroom layout. By carefully considering these factors and planning accordingly, container houses can provide a comfortable and aesthetically pleasing traditional bedroom experience.
- Q:Can container houses be designed with a rooftop bar or restaurant?
- Yes, container houses can be designed with a rooftop bar or restaurant. One of the advantages of using shipping containers as building materials is their versatility and adaptability. With proper planning and design, it is possible to incorporate a rooftop bar or restaurant in a container house. To begin with, the structural integrity of the container house needs to be reinforced to support the weight and additional load of a rooftop bar or restaurant. This can be done by adding extra support beams, columns, or even additional containers to create a stable foundation. Next, the container house can be modified to include stairways or elevators leading to the rooftop area. Safety measures must be put in place to comply with building codes and regulations, such as handrails, guardrails, and emergency exits. In terms of design, the rooftop bar or restaurant can be customized to suit the owner's preferences and needs. This may include installing a fully functional bar, seating areas, kitchen facilities, and even outdoor space for customers to enjoy the views. The use of glass walls or open-air concepts can enhance the ambiance and provide a unique dining experience. Additionally, container houses offer the advantage of being easily expandable. If the initial rooftop space is not sufficient, more containers can be added to create a larger bar or restaurant area. It is important to consult with architects, engineers, and designers who have experience in container house construction to ensure that all safety standards and regulations are met. With proper planning and design, container houses can indeed be transformed into stylish and functional spaces, including rooftop bars or restaurants.
1. Manufacturer Overview |
|
|---|---|
| Location | |
| Year Established | |
| Annual Output Value | |
| Main Markets | |
| Company Certifications | |
2. Manufacturer Certificates |
|
|---|---|
| a) Certification Name | |
| Range | |
| Reference | |
| Validity Period | |
3. Manufacturer Capability |
|
|---|---|
| a)Trade Capacity | |
| Nearest Port | |
| Export Percentage | |
| No.of Employees in Trade Department | |
| Language Spoken: | |
| b)Factory Information | |
| Factory Size: | |
| No. of Production Lines | |
| Contract Manufacturing | |
| Product Price Range | |
Send your message to us
Prefabricated container houses with sweet designs
- Loading Port:
- Tianjin
- Payment Terms:
- TT OR LC
- Min Order Qty:
- 7 set
- Supply Capability:
- 200000 set/month
OKorder Service Pledge
OKorder Financial Service
Similar products
New products
Hot products
Related keywords

























