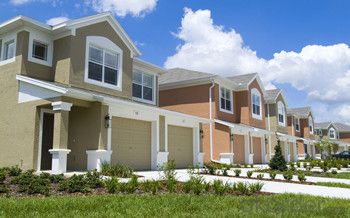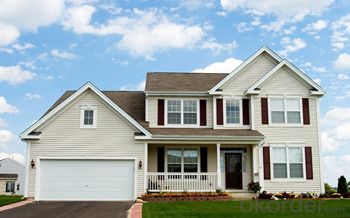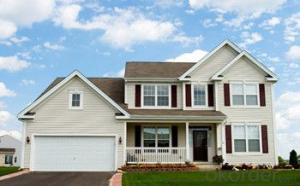Prefab Light Steel Fram House with Two Floors Made in China
- Loading Port:
- Shanghai
- Payment Terms:
- TT OR LC
- Min Order Qty:
- 1 m²
- Supply Capability:
- 1000 m²/month
OKorder Service Pledge
OKorder Financial Service
You Might Also Like
Prefab Light Steel Fram House with Two Floors Made in China
Specifications | |||||||
External Lenght | 12000mm | ||||||
External Lenght | 9600mm | ||||||
Height | 3000m+3000m | ||||||
Area | |||||||
Bedroom | parlor | Dining room | kitchen | toilet | study | porch | |
Roof | Decorative layer: asphalt shingles, color steel glazed tile, metal color stone, resin tile | ||||||
Waterproof layer :breathable film , felt paper, PE material | |||||||
Insulation :EPS sandwich panel ,PU sandwich panels, glass wool sandwich panel | |||||||
Purlins : rectangular tube pipes and c-shaped steel | |||||||
Roof truss: retangular tube, pipe truss ,truss angles ,hot rolled steel H | |||||||
Ceiling; PVC ceilings, plaster ceiling , calcium silicate board +keel,gypsum board +keel | |||||||
Wall | Decorative layer:PVC cladding ,PU metal cladding ,single metal cladding ,calcium silicate board | ||||||
Insulation :EPS sandwich panel, PU sandwich panel ,glass wool sandwich panel | |||||||
Ring beam: cold rectangular tube pipe truss | |||||||
Steel colum: cold rectangular, hot rolled steel H | |||||||
Floor
| Decoration :PVC flooring ,carpet ,laminate flooring ,solid wood flooring | ||||||
Floor :Calcium silicate board, osb board ,plywood ,galvanized deck +concrete | |||||||
Insulation layer :glass wool | |||||||
Floor purlin :rectangular pipes and C-shape steel | |||||||
Floor beam: retangular tube ,pipe truss ,truss angles , hot rolled steel H | |||||||
Ceiling :calcium silicate ceiling | |||||||
Prefab House Advantage
1. Easy and quick to install;
2. Excellent load and span capabilities;
3. Significant savings in site installation costs;
4. Panel comes in a range of aesthetically pleasuring colors;
5. Energy saving thermal insulation;
6. Superior air tightness for controlled environments;
7. Good reactions to fire properties;
8. Durable, long lasting, stood the test of time in the extremes of harsh climate


- Q:Do container houses have good insulation?
- Yes, container houses have good insulation. The steel walls of shipping containers are designed to withstand extreme weather conditions, and when properly insulated, they provide a high level of thermal resistance. Additionally, insulation materials such as foam or spray insulation can be added to further enhance the insulation properties of container homes.
- Q:Are container houses insulated for soundproofing?
- Yes, container houses can be insulated for soundproofing. Insulation materials such as foam, fiberglass, or acoustic panels can be used to reduce sound transmission and create a quieter living environment inside the container house.
- Q:What are the common sizes of container houses?
- The common sizes of container houses vary, but they typically range from 20 to 40 feet in length.
- Q:Are container houses suitable for sports or fitness facilities?
- Depending on the specific needs and requirements of the facility, container houses have the potential to be a great fit for sports or fitness facilities. They offer a range of benefits that make them a viable choice for such purposes. One advantage of container houses is their high level of customization. They can be easily modified to accommodate various sports and fitness activities. The open floor plan allows for flexible layout options, making it possible to tailor the space to fit different types of equipment. Additionally, containers can be combined or stacked to create larger spaces, allowing for a facility that meets the specific needs of the sport or fitness activity. Another advantage is the cost-effectiveness of container houses compared to traditional building methods. Constructing a sports or fitness facility using containers can be significantly cheaper than using conventional materials. This can be especially important for facilities with a limited budget, as it allows them to allocate more resources towards equipment and programs. In addition, container houses offer portability and easy relocation. This is beneficial for facilities that require flexibility in their location, such as pop-up fitness centers or temporary training facilities for events. Containers can be easily transported and set up in different locations, providing convenience and adaptability to changing needs. Furthermore, container houses are environmentally friendly. By utilizing recycled shipping containers, they help reduce waste and promote sustainability. This aligns well with the values of sports or fitness facilities that prioritize environmental consciousness. However, it is important to consider that container houses may not be suitable for certain sports or fitness activities that require large indoor spaces or specialized infrastructure. In these cases, a traditional building may be a better option. Additionally, container houses may require additional insulation or climate control systems to ensure a comfortable environment for physical activities, especially in extreme weather conditions. To conclude, container houses can be a suitable choice for sports or fitness facilities due to their customizability, cost-effectiveness, portability, and environmental friendliness. However, it is crucial to carefully evaluate the specific requirements of the facility and consider any limitations before making a decision.
- Q:Are container houses suitable for tiny house living?
- Yes, container houses can be suitable for tiny house living. Container houses are built using shipping containers, which are sturdy, durable, and easily transportable. They offer several advantages for tiny house living. Firstly, container houses are cost-effective. Shipping containers are readily available and relatively inexpensive compared to traditional building materials. This makes them an affordable option for those looking to live in a tiny house. Secondly, container houses are highly customizable. With a little creativity and craftsmanship, shipping containers can be transformed into functional and comfortable living spaces. They can be designed to include all the necessary amenities such as a kitchen, bathroom, bedroom, and living area. Additionally, container houses are eco-friendly. By repurposing shipping containers, we are reducing waste and recycling materials that would otherwise go unused. This makes container houses an environmentally sustainable choice for tiny house living. Furthermore, container houses are portable. Shipping containers can be easily transported to different locations, making it possible to move your tiny house whenever needed. This flexibility allows for a change of scenery or the ability to relocate without having to build a new house from scratch. However, it's important to consider some potential challenges as well. Container houses may require insulation to regulate temperature, as metal containers can be prone to extreme heat or cold. Additionally, the size of a shipping container may be limiting for some individuals or families, as they typically offer less space compared to other tiny house designs. In conclusion, container houses can be a suitable option for tiny house living. They offer affordability, customization possibilities, sustainability, and portability. However, it's important to carefully consider your specific needs and requirements before deciding if a container house is the right choice for you.
- Q:Are container houses suitable for individuals who enjoy outdoor activities?
- Yes, container houses can be suitable for individuals who enjoy outdoor activities. Container houses are known for their versatility and portability, making them ideal for those who love spending time outdoors. These houses can be easily transported to different locations, allowing individuals to explore and engage in various outdoor activities in different environments. Container houses can also be customized to include features that cater to outdoor enthusiasts. For example, they can be designed with large windows or glass doors to provide stunning views of the surrounding nature. Additionally, container houses can be equipped with outdoor amenities such as decks, patios, or rooftop terraces, providing ample space for individuals to relax and enjoy outdoor activities. Furthermore, container houses are often built with materials that are durable and weather-resistant, making them suitable for various outdoor environments. They can withstand harsh weather conditions, ensuring that individuals can comfortably enjoy their outdoor adventures without worrying about the structural integrity of their homes. Moreover, container houses can be an eco-friendly option for individuals who value sustainable living and outdoor activities. Many container houses are constructed using recycled materials, reducing the carbon footprint and promoting environmental conservation. These houses can also be designed to be energy-efficient, utilizing renewable energy sources such as solar panels or rainwater harvesting systems. In conclusion, container houses can be a great choice for individuals who enjoy outdoor activities. They offer flexibility, customization options, and durability, making them suitable for adventurous individuals who want to incorporate their love for the outdoors into their living spaces.
- Q:Can container houses be built off-grid?
- Yes, container houses can be built off-grid. Being modular and easily transportable, container houses can be set up in remote locations where access to utilities and infrastructure is limited or nonexistent. With the use of solar panels, rainwater harvesting systems, composting toilets, and other alternative technologies, container houses can generate their own energy and water supply, enabling off-grid living.
- Q:Are container houses suitable for areas with strict building codes?
- Yes, container houses can be suitable for areas with strict building codes. While they may require some modifications and additional permits to meet the specific requirements, container houses can still comply with building codes when built and designed properly. It is essential to work with experienced architects and contractors who are knowledgeable about local regulations to ensure compliance and obtain the necessary approvals.
- Q:Are container houses suitable for minimalistic living?
- Yes, container houses are indeed suitable for minimalistic living. Their simple and compact design aligns well with minimalistic principles of decluttering and living with less. Container houses offer a functional and practical living space that encourages a minimalist lifestyle by providing just the essentials, promoting sustainable living, and reducing the need for excessive material possessions.
- Q:Can container houses be designed to have a small balcony or terrace?
- Yes, container houses can definitely be designed to have a small balcony or terrace. While the primary structure of a container house is typically made from shipping containers, the design possibilities are virtually limitless. With the right planning and modifications, container houses can incorporate balconies or terraces to extend the living space and provide outdoor areas. To create a small balcony or terrace in a container house, several design approaches can be taken. One option is to remove a section of the container wall and replace it with large sliding or folding glass doors that open onto a balcony. This allows for seamless indoor-outdoor living and increases the sense of space. Another approach is to utilize the roof of the container house as a terrace. By reinforcing the roof structure and adding safety features such as railings, a usable outdoor space can be created. This rooftop terrace can be accessed through an external staircase or even an internal staircase within the container house. It is important to consider the structural integrity and weight distribution when designing a balcony or terrace for a container house. Proper support systems, such as additional steel beams or columns, may need to be incorporated to ensure the safety and stability of the structure. Additionally, the choice of materials for the balcony or terrace should be carefully considered to withstand outdoor elements. Durable and weather-resistant materials like composite decking or concrete can be used to create a functional and visually appealing outdoor space. In conclusion, container houses can certainly be designed to include a small balcony or terrace. With thoughtful planning, structural modifications, and the right choice of materials, container houses can provide a comfortable and enjoyable outdoor living experience.
1. Manufacturer Overview |
|
|---|---|
| Location | |
| Year Established | |
| Annual Output Value | |
| Main Markets | |
| Company Certifications | |
2. Manufacturer Certificates |
|
|---|---|
| a) Certification Name | |
| Range | |
| Reference | |
| Validity Period | |
3. Manufacturer Capability |
|
|---|---|
| a)Trade Capacity | |
| Nearest Port | |
| Export Percentage | |
| No.of Employees in Trade Department | |
| Language Spoken: | |
| b)Factory Information | |
| Factory Size: | |
| No. of Production Lines | |
| Contract Manufacturing | |
| Product Price Range | |
Send your message to us
Prefab Light Steel Fram House with Two Floors Made in China
- Loading Port:
- Shanghai
- Payment Terms:
- TT OR LC
- Min Order Qty:
- 1 m²
- Supply Capability:
- 1000 m²/month
OKorder Service Pledge
OKorder Financial Service
Similar products
New products
Hot products
Hot Searches
Related keywords





























