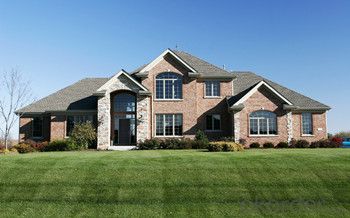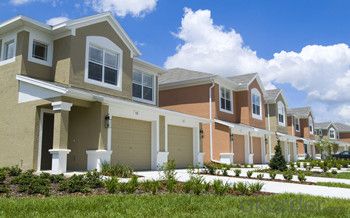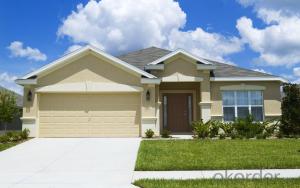Prefab Light Steel Fram House with High Quality
- Loading Port:
- Shanghai
- Payment Terms:
- TT OR LC
- Min Order Qty:
- 1 m²
- Supply Capability:
- 1000 m²/month
OKorder Service Pledge
OKorder Financial Service
You Might Also Like
Prefab Light Steel Farm House with High Quality
specifications | |||||||
External Length | 12000mm | ||||||
External Length | 9600mm | ||||||
Height | 3000m+3000m | ||||||
Area | |||||||
bedroom | parlor | Dining room | kitchen | toilet | study | porch | |
Roof | Decorative layer: asphalt shingles, color steel glazed tile, metal color stone, resin tile | ||||||
Waterproof layer :breathable film , felt paper, PE material | |||||||
Insulation :EPS sandwich panel ,PU sandwich panels, glass wool sandwich panel | |||||||
Purlins : rectangular tube pipes and c-shaped steel | |||||||
Roof truss: retangular tube, pipe truss ,truss angles ,hot rolled steel H | |||||||
Ceiling; PVC ceilings, plaster ceiling , calcium silicate board +keel,gypsum board +keel | |||||||
Wall | Decorative layer:PVC cladding ,PU metal cladding ,single metal cladding ,calcium silicate board | ||||||
Insulation :EPS sandwich panel, PU sandwich panel ,glass wool sandwich panel | |||||||
Ring beam: cold rectangular tube pipe truss | |||||||
Steel colum: cold rectangular, hot rolled steel H | |||||||
Floor
| Decoration :PVC flooring ,carpet ,laminate flooring ,solid wood flooring | ||||||
Floor :Calcium silicate board, osb board ,plywood ,galvanized deck +concrete | |||||||
Insulation layer :glass wool | |||||||
Floor purling :rectangular pipes and C-shape steel | |||||||
Floor beam: rectangular tube ,pipe truss ,truss angles , hot rolled steel H | |||||||
Ceiling :calcium silicate ceiling | |||||||
FAQ for Prefabricated Houses:
1. Q: What’s the delivery?
A: within 15-25 days after payment
2. Q: How long will your house stay for use?
A: Our light steel prefab house can be used for about 70 years.


- Q:Are container houses energy-efficient?
- Container houses have the potential to be energy-efficient, with their energy efficiency dependent on a variety of factors including insulation, design, and the integration of sustainable features. Insulation plays a crucial role in maintaining the temperature inside a container house. By properly insulating the house, heat loss during winter can be prevented and heat gain during summer can be minimized, reducing the need for extensive heating or cooling systems. Additionally, the use of high-quality insulation materials can help maintain a comfortable indoor temperature, leading to further energy savings. Moreover, optimizing the design of container houses can contribute to their energy efficiency. By positioning the house to maximize natural light exposure, artificial lighting needs can be reduced during the day. The installation of energy-efficient windows and doors with excellent thermal performance can also minimize heat transfer and improve insulation. Container houses can also incorporate sustainable features such as solar panels, rainwater harvesting systems, and energy-efficient appliances. Solar panels can generate electricity, reducing dependence on the power grid and lowering energy costs. Rainwater harvesting systems can collect and store rainwater for various purposes, reducing water consumption and the energy required for water treatment and distribution. Furthermore, the use of energy-efficient appliances, including LED lighting and energy-saving appliances, can further reduce energy consumption within a container house. It should be noted that the overall energy efficiency of container houses ultimately relies on the construction and design choices made during the conversion process. Proper planning and the utilization of sustainable materials and techniques can significantly enhance the energy efficiency of container houses.
- Q:Are container houses suitable for areas with limited sunlight?
- Certainly! Container houses can still be a suitable choice for areas that lack sunlight. There are numerous reasons why container houses remain a viable option even in such conditions: 1. Energy Efficiency: By optimizing their design, container houses can enhance energy efficiency. This can be achieved through the inclusion of insulation, energy-saving windows, and solar panels for generating renewable energy. These features help compensate for the limited sunlight by reducing energy consumption and overall energy costs. 2. Passive Design: Container houses can be designed to incorporate passive heating and cooling strategies, minimizing the reliance on artificial lighting and temperature control systems. Proper insulation, orientation, and ventilation ensure comfortable indoor conditions, even with limited sunlight. 3. Artificial Lighting: Container houses can be equipped with efficient artificial lighting systems that utilize LED bulbs, consuming less energy compared to traditional lighting solutions. This enables homeowners to adequately illuminate their homes, even in areas with limited sunlight. 4. Greenhouse Solutions: Container houses in areas with limited sunlight can incorporate greenhouse solutions like vertical gardens or indoor hydroponic systems. These additions provide additional natural light for plants and allow residents to grow their own food, creating a sustainable and self-sufficient living environment. 5. Flexibility: Container houses offer the advantage of flexibility. If the area with limited sunlight is temporary, container houses can be easily relocated to a more suitable location with better sunlight conditions. This adaptability enables homeowners to maximize their living spaces, regardless of sunlight availability in a particular area. Ultimately, while limited sunlight may present challenges, container houses can still be a viable option. With thoughtful design, energy-efficient features, and the integration of innovative solutions, container houses can provide comfortable and sustainable living spaces even in areas with limited sunlight.
- Q:Can container houses be designed to have a rooftop terrace?
- Yes, container houses can be designed to have a rooftop terrace. The modular nature of container homes allows for customization and flexibility in design. By incorporating proper structural support and engineering, container houses can easily accommodate a rooftop terrace, providing additional outdoor space and enhancing the overall living experience.
- Q:Can container houses be designed with water-saving fixtures?
- Certainly, container houses have the potential to incorporate water-saving fixtures. In fact, opting for water-saving fixtures when designing container houses is an excellent strategy to foster sustainability and preserve our precious water resources. A wide range of water-saving fixtures is readily available in the market and can be seamlessly integrated into the container house design. For instance, the utilization of low-flow toilets, water-efficient showerheads, and faucet aerators can considerably diminish water consumption without compromising functionality. Moreover, the container house design can encompass rainwater harvesting systems, which allow the collection and storage of rainwater for non-potable purposes such as irrigation or toilet flushing. These water-saving fixtures not only aid in reducing water usage and cutting down utility bills but also contribute to establishing an environmentally friendly and sustainable living environment.
- Q:Are container houses resistant to earthquakes or seismic activity?
- Yes, container houses can be designed and built to be resistant to earthquakes or seismic activity. By reinforcing the structure and foundation, using flexible materials, and implementing proper engineering techniques, container houses can withstand seismic forces and minimize damage during earthquakes.
- Q:Are container houses suitable for guest or in-law accommodations?
- Yes, container houses can be suitable for guest or in-law accommodations. Container houses are versatile and can be easily customized to create comfortable living spaces. They offer the advantage of being portable, cost-effective, and environmentally friendly. With proper insulation and design modifications, container houses can provide all the necessary amenities and amenities required for guest or in-law accommodations.
- Q:Are container houses suitable for artistic or creative spaces?
- Yes, container houses can be suitable for artistic or creative spaces. They provide a unique and unconventional design, allowing artists and creatives to customize and transform the space according to their needs and preferences. Additionally, container houses are often affordable and sustainable, making them an attractive option for those seeking an eco-friendly and budget-friendly creative space.
- Q:What are the advantages of living in a container house?
- Living in a container house has numerous advantages that make it an appealing choice for many individuals. Firstly, container houses are remarkably cost-effective. Instead of purchasing or constructing a traditional house, buying a shipping container and converting it into a livable space is significantly cheaper. This affordability enables individuals to save money or allocate their funds to other important aspects of their lives. Secondly, container houses are highly versatile and can be tailored to suit individual needs and preferences. With some creativity and design expertise, containers can be transformed into comfortable and stylish living spaces. They can be customized to include various amenities like windows, doors, insulation, electricity, plumbing, and even multiple stories. The ability to personalize container houses provides individuals with the opportunity to create a unique and customized living environment. Another advantage of container houses is their portability. Shipping containers are designed for easy transportation, allowing individuals to relocate their homes if necessary. This mobility is particularly beneficial for those who value flexibility and enjoy changing their living environment, such as frequent travelers or individuals who frequently move due to work or personal reasons. Furthermore, container houses are environmentally-friendly. By repurposing shipping containers, we reduce the demand for new construction materials, minimize waste, and contribute to sustainable living. Additionally, container homes can be designed to be energy-efficient, utilizing renewable energy sources and incorporating eco-friendly practices like rainwater harvesting. Lastly, container houses can be constructed relatively quickly. Compared to traditional housing, which often takes months or even years to build, container homes can be completed in a shorter period of time. The modular nature of containers allows for faster construction, reducing labor and material costs. In conclusion, living in a container house offers several advantages including cost-effectiveness, customization, portability, sustainability, and faster construction. These benefits make container houses an attractive and viable housing option for those seeking a unique, affordable, and environmentally-conscious living experience.
- Q:Are container houses suitable for areas with limited access to public transportation?
- Yes, container houses are suitable for areas with limited access to public transportation. Container houses can be designed to be self-sufficient and equipped with their own amenities such as water, electricity, and heating systems. They can be built in remote locations and do not depend on public transportation for their functionality. Additionally, container houses are often modular and can be easily transported to different areas, making them adaptable to changing transportation needs.
- Q:Are container houses suitable for individuals who enjoy hosting gatherings?
- Individuals who enjoy hosting gatherings may find container houses to be a suitable option. These houses can be designed with open floor plans and spacious living areas, making them ideal for entertaining guests. By carefully planning and creatively using space, container houses can include large dining areas, outdoor seating areas, and even rooftop decks, providing ample room for hosting gatherings. Moreover, container houses can be customized with features such as large windows and sliding glass doors, which allow natural light to flow in and create a warm and welcoming ambiance. Additionally, container houses have sturdy and durable structures, making them capable of accommodating larger numbers of people. Furthermore, these houses can be designed with efficient heating, cooling, and insulation systems to ensure that the indoor temperature remains comfortable for guests. Overall, container houses offer a unique and stylish option for individuals who enjoy hosting gatherings, combining functionality with an interesting conversation piece for their guests.
1. Manufacturer Overview |
|
|---|---|
| Location | |
| Year Established | |
| Annual Output Value | |
| Main Markets | |
| Company Certifications | |
2. Manufacturer Certificates |
|
|---|---|
| a) Certification Name | |
| Range | |
| Reference | |
| Validity Period | |
3. Manufacturer Capability |
|
|---|---|
| a)Trade Capacity | |
| Nearest Port | |
| Export Percentage | |
| No.of Employees in Trade Department | |
| Language Spoken: | |
| b)Factory Information | |
| Factory Size: | |
| No. of Production Lines | |
| Contract Manufacturing | |
| Product Price Range | |
Send your message to us
Prefab Light Steel Fram House with High Quality
- Loading Port:
- Shanghai
- Payment Terms:
- TT OR LC
- Min Order Qty:
- 1 m²
- Supply Capability:
- 1000 m²/month
OKorder Service Pledge
OKorder Financial Service
Similar products
New products
Hot products
Related keywords




























