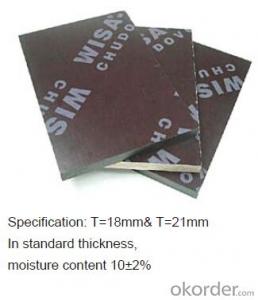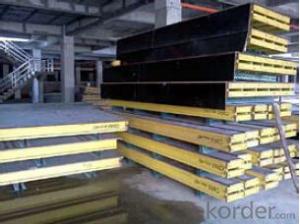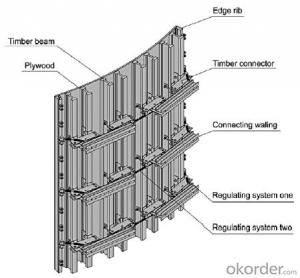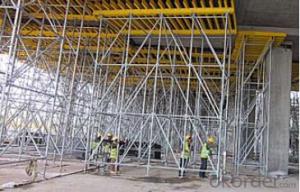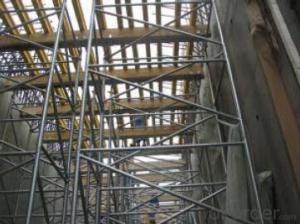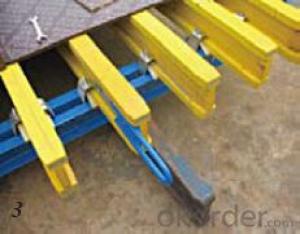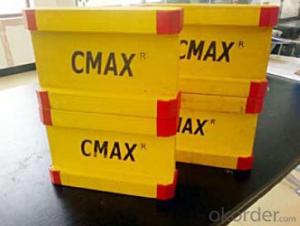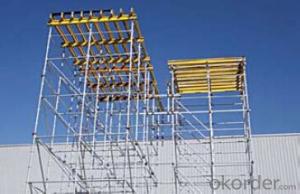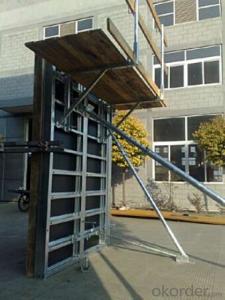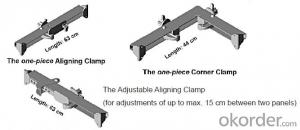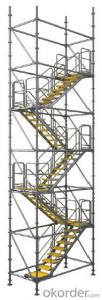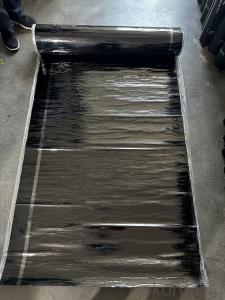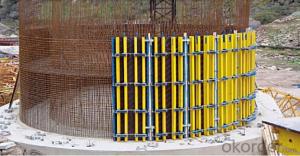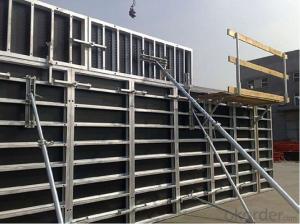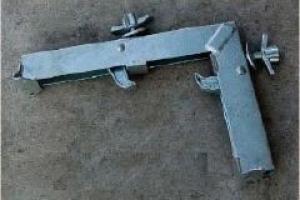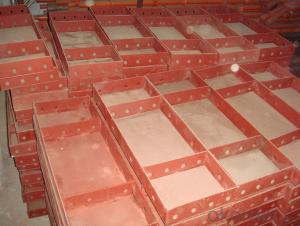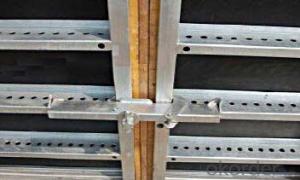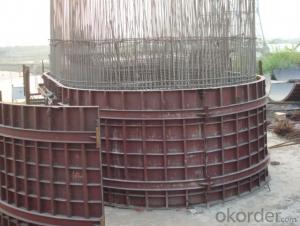Plywood Formwork System for Formwork and Scaffolding
- Loading Port:
- Tianjin
- Payment Terms:
- TT OR LC
- Min Order Qty:
- 50 g/m²
- Supply Capability:
- 1000 g/m²/month
OKorder Service Pledge
Quality Product, Order Online Tracking, Timely Delivery
OKorder Financial Service
Credit Rating, Credit Services, Credit Purchasing
You Might Also Like
Plywood --- make perfect concrete surface
WISA-Form Birch is a coated special plywood using in the formwork systems where high
requirements are set on the concrete surface and the times of reuses.
With CNBM timber beam & WISA plywood, the formwork is low weight but high load capacity, it is
widely used in construction.
Characteristics:
◆ Component with high standardization.
◆ Assembling in site, flexible application.
◆ Light weight, easy transportation and storage.
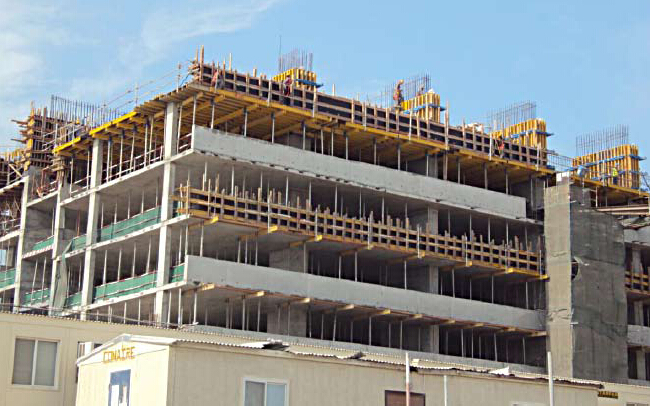
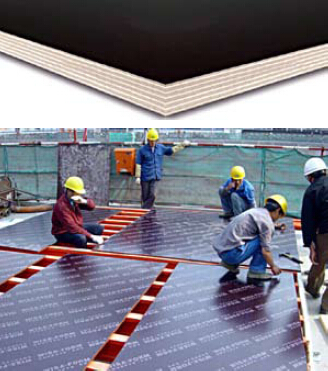
- Q:Can steel formwork be used for concrete walls and columns?
- Yes, steel formwork can be used for concrete walls and columns. Steel formwork is strong, durable, and can withstand the pressure exerted by the wet concrete. It offers a high level of accuracy and consistency in shaping the concrete structure. Additionally, steel formwork can be reused multiple times, making it a cost-effective choice for construction projects.
- Q:What are the different types of bracing used with steel formwork?
- The stability and strength of the structure being formed are ensured through the utilization of various types of bracing with steel formwork. Each type serves a specific purpose in achieving this goal. 1. Diagonal Bracing: To prevent lateral movement of the formwork and provide stability, diagonal braces are employed. These braces are typically positioned at an angle between two corners of the formwork, creating an "X" shape. They assist in evenly distributing loads and resisting the forces acting on the structure. 2. Vertical Bracing: In order to support the formwork vertically and prevent sagging or bulging, vertical braces are utilized. These braces are usually installed at regular intervals along the height of the formwork, offering additional support and rigidity to the structure. 3. Horizontal Bracing: Horizontal braces are implemented to counteract the horizontal forces acting on the formwork. They are placed horizontally, typically at the top and bottom of the formwork or at specific intervals along its length. This provides stability and prevents deformation caused by external loads. 4. Tension Rod Bracing: Tension rods are employed to distribute loads and reinforce the formwork. Depending on the specific requirements of the structure, these rods are typically installed diagonally or horizontally. Tension rod bracing is especially effective in resisting excessive deflection and preventing the formwork from collapsing under heavy loads. 5. External Bracing: When additional support is necessary, especially in the face of high wind loads or other external forces, external bracing is used. These braces are usually positioned on the outer side of the formwork and are designed to offer extra stability and prevent deformations caused by external factors. 6. Tie Rods: To hold the formwork together and apply uniform pressure on the structure, tie rods are employed. These rods are commonly installed horizontally or vertically and are tightened with nuts to secure the formwork in place. Tie rods also aid in evenly distributing loads across the formwork, preventing bulging or deformation. In summary, the different types of bracing utilized with steel formwork play a vital role in ensuring the stability, strength, and integrity of the structure being formed. They work collectively to resist external forces, distribute loads evenly, and prevent deformations or failures during the construction process.
- Q:How does steel formwork compare to aluminum formwork?
- In construction projects, two popular types of formwork systems are utilized: steel formwork and aluminum formwork. While both options have their pros and cons, several notable distinctions set them apart. Strength and Durability: Steel formwork boasts exceptional strength and durability, making it ideal for heavy-duty construction projects. It can withstand high load capacities and is resistant to deformation. Conversely, aluminum formwork, although lighter, lacks the same level of strength as steel. It is more suitable for smaller-scale projects that do not require heavy loads. Weight and Handling: Steel formwork is significantly heavier than aluminum formwork. This disparity can make transportation and handling more challenging, demanding more labor and machinery. On the other hand, aluminum formwork, being lightweight, is easier to handle and transport, minimizing the need for additional resources. Cost: Steel formwork tends to be pricier than aluminum formwork due to its superior strength and durability. However, steel formwork has a longer lifespan and can be reused multiple times, potentially making it more cost-effective in the long run. In contrast, aluminum formwork is cheaper initially but may necessitate more frequent replacement due to its lower durability. Versatility and Adaptability: Steel formwork can be tailored to fit various shapes and sizes, providing greater design flexibility. It is highly adaptable, allowing for on-site modifications if necessary. Conversely, aluminum formwork is less versatile and typically comes in standard sizes. Consequently, more planning and precision are required during the design phase. Surface Finish: Steel formwork typically yields a smoother and more uniform surface finish compared to aluminum formwork. This is crucial for projects where the appearance of concrete elements is of utmost importance, such as architectural structures. Environmental Impact: Aluminum formwork is considered more environmentally friendly than steel formwork. Aluminum can be recycled and reused more easily, thus reducing its carbon footprint. Conversely, steel requires more energy and resources for production and recycling. In conclusion, steel formwork and aluminum formwork each possess distinct advantages and disadvantages. Steel formwork excels in strength, durability, and surface finishes but is heavier, costlier, and less environmentally friendly. On the other hand, aluminum formwork is lighter, cost-effective, and easier to handle but lacks equal strength and durability. Ultimately, the choice between the two depends on the specific requirements of the construction project and the priorities of the contractor or builder.
- Q:Can steel formwork be used for both straight and sloping structures?
- Yes, steel formwork can be used for both straight and sloping structures. Steel formwork is a versatile and flexible construction material that can be customized to fit various shapes and configurations. It can be easily adjusted and secured to create straight walls and columns. Additionally, with the use of specialized accessories and components, steel formwork can also be adapted to create sloping structures such as ramps, inclined walls, and curved surfaces. This flexibility and adaptability make steel formwork a preferred choice for construction projects with varying design requirements.
- Q:Can steel formwork be used for complex geometric designs?
- Complex geometric designs can indeed be achieved using steel formwork. Steel, being a versatile material, can be effortlessly shaped and molded into diverse intricate forms, thereby making it well-suited for such designs. By employing steel formwork, construction can be carried out with utmost precision and accuracy, guaranteeing the attainment of the desired shape and dimensions. Moreover, the robustness and longevity of steel render it capable of withstanding the weight and pressure exerted during the pouring of concrete, thus establishing steel formwork as a dependable option for the creation of complex geometric designs in construction endeavors.
- Q:Can steel formwork be used for curved beams and columns?
- Indeed, curved beams and columns can be constructed using steel formwork. This material possesses flexibility and can be effortlessly molded to accommodate the precise curves and shapes demanded by such structures. Moreover, steel formwork boasts exceptional strength and durability, making it ideal for withstanding the considerable weight and pressure exerted by concrete throughout the construction phase. Furthermore, the utilization of steel formwork enables the accurate and meticulous assembly of curved components, guaranteeing that the end result aligns perfectly with the desired specifications.
- Q:What are the different types of joints used in steel formwork construction?
- In steel formwork construction, there are several types of joints that are commonly used. These joints play a crucial role in ensuring the stability and strength of the formwork system. 1. Butt Joint: This is the simplest type of joint where two members are joined end to end in a straight line. It is commonly used for connecting steel beams or columns in formwork construction. 2. Lap Joint: In this type of joint, two members overlap each other and are connected using bolts or welding. Lap joints are often used in steel formwork construction to join horizontal and vertical members, such as connecting formwork panels. 3. T-Joint: As the name suggests, a T-joint is formed by joining two members at right angles. This joint is commonly used to connect steel bracing members to form a stable framework for the formwork system. 4. Corner Joint: This type of joint is used to connect two members that meet at a corner, forming a 90-degree angle. Corner joints are crucial in steel formwork construction as they ensure the proper alignment and stability of the formwork system. 5. Splice Joint: A splice joint is used to join two steel members end to end, creating a continuous length. This type of joint is commonly used for connecting steel beams or columns in formwork construction, where longer lengths are required. 6. Flange Joint: Flange joints are used to connect two steel members with flanges, such as I-beams or channels. The flanges are bolted together to create a strong and rigid connection. This joint is often used in formwork construction to connect horizontal beams or columns. It is important to select the appropriate joint type based on the specific requirements of the steel formwork construction project. The choice of joint will depend on factors such as the load-bearing capacity, structural stability, and the type of connections needed for the formwork system.
- Q:Can steel formwork be used for structures with high impact resistance requirements?
- Yes, steel formwork can be used for structures with high impact resistance requirements. Steel is known for its exceptional strength and durability, making it suitable for withstanding high impact forces. Steel formwork provides a robust and rigid framework that can support heavy loads and resist the impact of external forces. Therefore, it is a suitable choice for structures that require high impact resistance.
- Q:How does steel formwork handle formwork stability during concrete pouring?
- Steel formwork provides excellent formwork stability during concrete pouring due to its high strength and rigidity. It can withstand the pressure and weight of the fresh concrete without deformation or collapse, ensuring the desired shape and structure of the concrete elements. Additionally, steel formwork can be easily adjusted and secured in place, allowing for precise alignment and stability during the pouring process.
- Q:What are the common design considerations for steel formwork in earthquake-prone areas?
- Some common design considerations for steel formwork in earthquake-prone areas include using strong and ductile materials, such as high-strength steel, to ensure structural integrity during seismic events. The formwork should be designed to withstand lateral forces and vibrations caused by earthquakes, often by incorporating additional bracing and reinforcement. It is also important to consider the connection details between formwork elements to enhance stability and prevent potential failures. Additionally, the design should account for potential ground movement and soil conditions to ensure the formwork remains stable and secure during earthquakes.
1. Manufacturer Overview |
|
|---|---|
| Location | |
| Year Established | |
| Annual Output Value | |
| Main Markets | |
| Company Certifications | |
2. Manufacturer Certificates |
|
|---|---|
| a) Certification Name | |
| Range | |
| Reference | |
| Validity Period | |
3. Manufacturer Capability |
|
|---|---|
| a)Trade Capacity | |
| Nearest Port | |
| Export Percentage | |
| No.of Employees in Trade Department | |
| Language Spoken: | |
| b)Factory Information | |
| Factory Size: | |
| No. of Production Lines | |
| Contract Manufacturing | |
| Product Price Range | |
Send your message to us
Plywood Formwork System for Formwork and Scaffolding
- Loading Port:
- Tianjin
- Payment Terms:
- TT OR LC
- Min Order Qty:
- 50 g/m²
- Supply Capability:
- 1000 g/m²/month
OKorder Service Pledge
Quality Product, Order Online Tracking, Timely Delivery
OKorder Financial Service
Credit Rating, Credit Services, Credit Purchasing
Similar products
New products
Hot products
Related keywords
