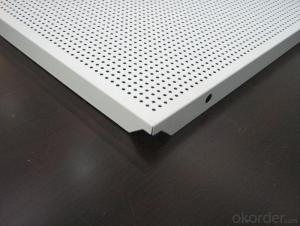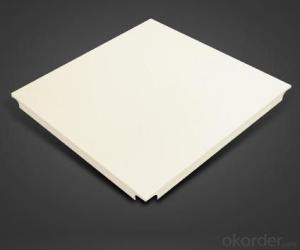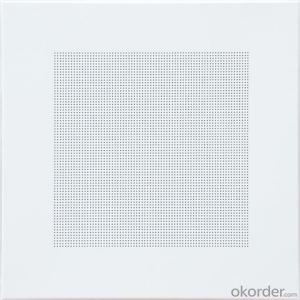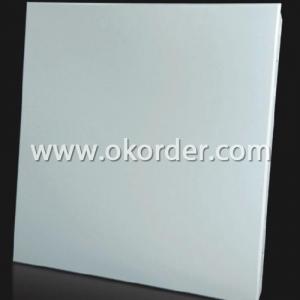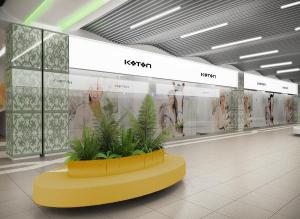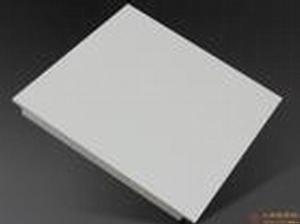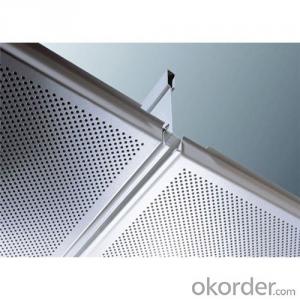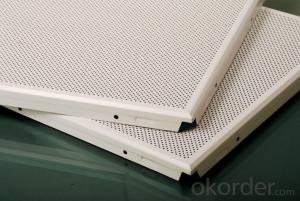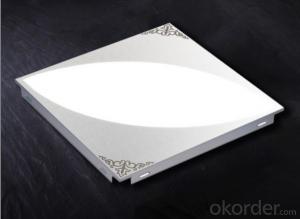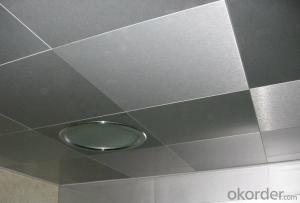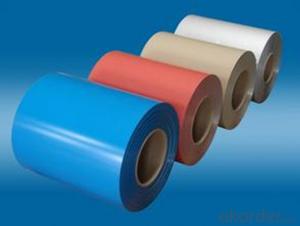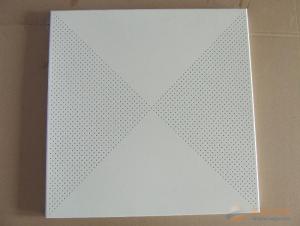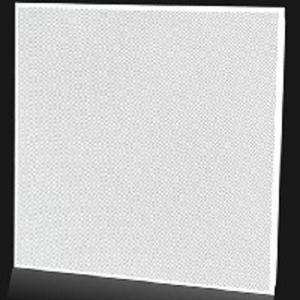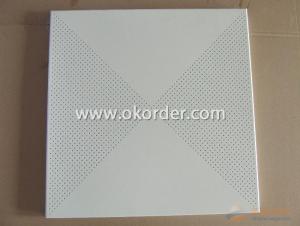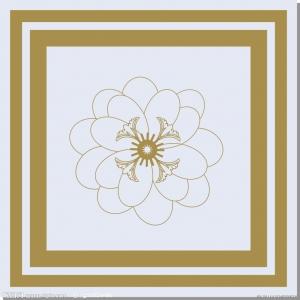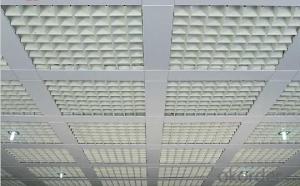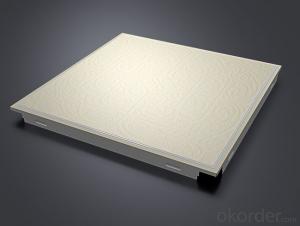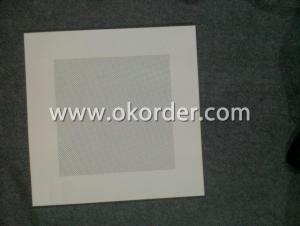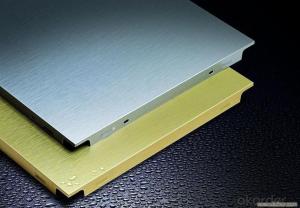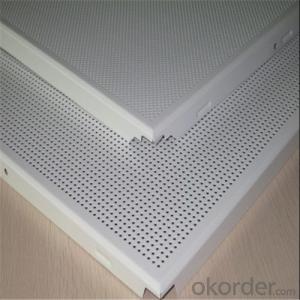Perforated Lay On Aluminum Ceiling Panel 600*600mm
- Loading Port:
- China main port
- Payment Terms:
- TT or LC
- Min Order Qty:
- 300 m²
- Supply Capability:
- 50000 m²/month
OKorder Service Pledge
OKorder Financial Service
You Might Also Like
Adopt high-quality aluminum alloy real materials with standard mould, make the ceiling tile install soomth and easy.
Adopt high quality and ECO-Friendly surface treatment technologies, such as wooden/stone color coated, spray painted, etc., make the ceiling tile beautiful and matching to various spaces.
Product Applications:
♦ Supermarkets, Shopping malls, Shops.
♦ Outdoor facilities, Gas station, Toll station.
♦ Subway Station, Railway Station, Bus station, Airport.
♦ Schools, Offices, Meeting rooms, bookstores. Stadiums.
♦ Building lobby, Corridors, Toilets.
Product Advantages:
1.Durability:
Good materials and sophisticated fabrication technology ensure durability of ceilings throughout their lifespan;
2.Environmental:
Aluminum ceiling does not contain harmful substance to environment. The aluminum alloy is recyclable and reused;
3.Sound absorbing:
Sound absorption function will be increased vastly by perforated holes and non-woven fabric, which is anti-inflammable;
Main Product Features:
(1)Clip-in aluminum ceiling is made from high quality aluminum panels (0.6mm-1.2mm thick).
(2) International standard 1100H24, 3003H24, or 5005H24 aluminum alloy depending on requirements; galvanized iron and stainless steel are made available as well.
(3)Advantages of clip-in aluminum ceiling:
A: light weight, high strength
B: shock resistant, water proof, fire proof, anti-corrosion, anti-fouling
C: simple structure, easy installation and maintenance
D: clear edges and minimized gaps between tiles greatly improve aesthetic effects.
Product Specifications:
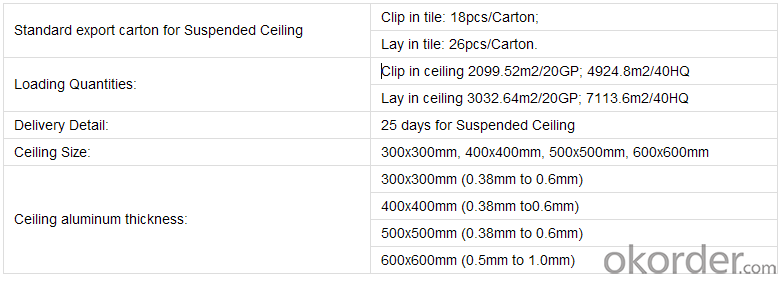
FAQ:
Q1: Is your company a manufacturer or a trading company?
A: We are a professional metal building material manufacturer with the advantage of direct and consistant quality control, more competitive pricing and smooth services. We welcome to visit our company and manufacturing site located in Shanghai, China and hope that we can foster a long-term business relationship with you.
Q2: What if I cannot find a desired model in your catalogue or online product displays?
A: With 20 years of experience in landscape projects, we are experienced and expertised to make customized products according to different designing needs. The catalogue only includes part of our standard models. Just tell us what you want to achieve or give us your drawings, and we will find a solution for you.
Q3: What is your accepted payment terms?
A: We prefer T/T,Westunion,and Paypal. We are open to the negotiation about payment terms with our clients before signing up the contract.
Image:
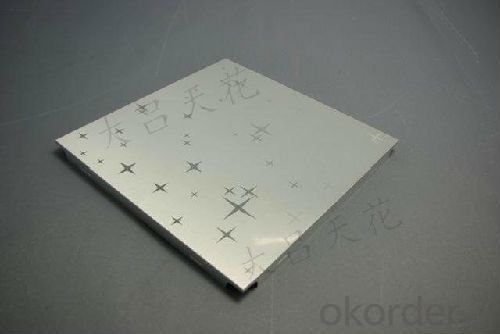
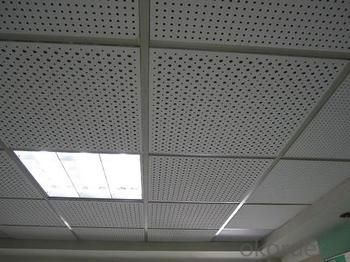
- Q:Aluminum cords hanging ceiling, you can turn it?
- Can, the board, you can process into a circular arc, the corners are generally L-type, you can corner out of the place with scissors cut, bent into a round, but this may cause a saw porcelain shape need mold Glue, if it is white or solid color, you can draw two curved arc, arc angle is equal to the need to do circular curvature of the anastomosis, arc size is equal to the width of the corner, Aluminum buckle board is a special material, the texture is light and durable, is widely used in home furnishings, with a variety of excellent features for the kitchen and bathroom, both to achieve a good decorative effect, but also with a variety of effects, So popular with consumers.
- Q:What are the requirements for designing a ceiling? Note the arrangement of the main and sub keylones and hanging bars and their size requirements
- 1 to determine the ceiling according to style. 2 there is no central air conditioning hanging the top of the central air conditioning and piping are to be preserved. 3 according to the function to determine the ceiling of the material and pattern. The top of the bathroom and the kitchen of the top of the material if the use of wooden or gypsum board, then the top of the surface to do waterproofing. The pattern of the hall is a little bit less big problem, but the room top medicine is simple. 4 The distance between the keel is not higher than 600 * 600. If the integrated ceiling is based on the integrated board to determine the keel spacing. Because the ultimate purpose of the board to buckle into the. Do when the mineral wool board ceiling when the need to hang bars. The top of the hanging bars requires expansion screws.
- Q:I want the construction process, not a simple process, then change the problem. In the installation of stainless steel baseboard, the specific steps which?
- Process sequence is, first do close level, and then, playing expansion bolts and boom, installed edge, and then hanging light steel keel, and then hanging plate vice keel, and finally loaded plate, you can
- Q:What are the precautions and corresponding regulations in the construction of aluminum slabs?
- The installation of the aluminum plate is not complicated, pay attention to Yuba, water heater, exhaust fan, hood, lamp installation sequence with a good, do not put the fan (Yuba) directly with screws installed on the aluminum plate. Otherwise the installation of the aluminum plate to open the exhaust (Yuba) owners will find a "buzzing" sound, because hanging off the aluminum plate after the top of the closed space will form a resonant cavity, regardless of fan (Yuba) mute effect How good will be expanded many times. The correct installation order is: first installed Yuba, exhaust fan, and then do aluminum hanging plate ceiling (Yuba, exhaust fan can be used with expansion bolts and wire hanging directly at the top of the coagulation. Best without wire, steel wire plasticity is poor).
- Q:Why kitchen ceiling is not recommended with plastic buckle plate? Why can not the aluminum buckle kitchen with a hole in the bathroom can be used with holes?
- The kitchen is not suitable for bumps or holes are a little difficult to clean, so the kitchen is also a mirror or frosted class is better, the art of bumpy dirt, toilet water vapor more, do not choose the film like
- Q:600 * 600; 300 * 300; 300 * 600 specifications of the price of aluminum plate how much?
- Depends on the thickness and brand, then the coating is fluorocarbon or other. Ordinary in 45 yuan per square, fluorocarbon will be more than 100. Suggest a friend to accompany you to buy.
- Q:The top of the kitchen is decorated with an aluminum plate or a good gypsum board
- Kitchen bathroom should be used aluminum plate, that is, integrated ceiling! Aluminum is suitable for the kitchen is not beautiful, the greater use is anti-fumes, pollution, corrosion, easy to clean up! Toilet selection integrated ceiling is the best choice for the internal space, waterproof and strong, for the toilet bath and other electrical operation to provide better protection!
- Q:What is the kind of aluminum slab ceiling? How can we see it simply?
- Pay attention to buckle aluminum Excellent gusset aluminum need to have good flexibility and strength, so as to better extend its life and durability, we can choose to buy when the hand of its bending, if found to be easier to produce Deformation, then prove its hardness does not meet the eligibility requirements, not suitable as aluminum cords hanging ceiling decoration materials. For high-quality aluminum, in addition to more difficult to achieve bending, but also in the bending after the obvious rebound phenomenon.
- Q:Bathroom ceiling with what material
- General ceiling ceiling ceiling is generally used aluminum plate, plastic buckle board, gypsum board.
- Q:The first question: what are their keel ceiling, the other used keel has no features? The second question: how are their installation methods and their keel spacing? Is there any special spacing? The third question: I hope you can provide photos of the above two questions, thank you for additional points.
- Gypsum board ceiling with light steel keel, of course, also used to make wooden keel. Light steel keel characteristics, is not easy to deformation, the top flatness is higher, fire, durable. While the keel is just the opposite. Light steel keel ceiling when the keel is connected with hanging bars, hanging tendons are fixed in the building top (bottom) surface. The distance between the keel is generally 30 cm, but there are 40 cm. Whether it is 30 cm, or 40 cm, the spacing in the normal construction conditions are fixed, may be that you say "special spacing" of the.
1. Manufacturer Overview |
|
|---|---|
| Location | |
| Year Established | |
| Annual Output Value | |
| Main Markets | |
| Company Certifications | |
2. Manufacturer Certificates |
|
|---|---|
| a) Certification Name | |
| Range | |
| Reference | |
| Validity Period | |
3. Manufacturer Capability |
|
|---|---|
| a)Trade Capacity | |
| Nearest Port | |
| Export Percentage | |
| No.of Employees in Trade Department | |
| Language Spoken: | |
| b)Factory Information | |
| Factory Size: | |
| No. of Production Lines | |
| Contract Manufacturing | |
| Product Price Range | |
Send your message to us
Perforated Lay On Aluminum Ceiling Panel 600*600mm
- Loading Port:
- China main port
- Payment Terms:
- TT or LC
- Min Order Qty:
- 300 m²
- Supply Capability:
- 50000 m²/month
OKorder Service Pledge
OKorder Financial Service
Similar products
New products
Hot products
Related keywords
