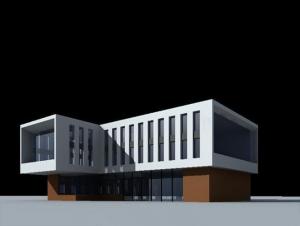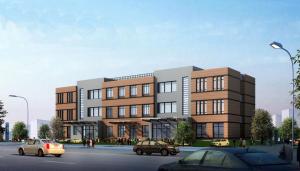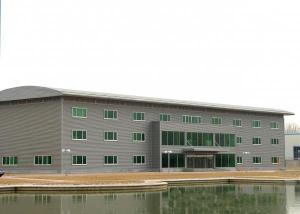Office Building
- Loading Port:
- China Main Port
- Payment Terms:
- TT or L/C
- Min Order Qty:
- 80 Sqm m²
- Supply Capability:
- 20,000 Sqm /Month m²/month
OKorder Service Pledge
OKorder Financial Service
You Might Also Like
Basic Information of Office Building
Origin Place Beijing China Brand Name IDEAL HOME Model Number I-S002 Material Steel sheet or Insulation panel Structure Steel Materials Shape Slope or flat roof Size Customize Layout design Technical support Installation Professional guide Use life 75 years Volume 180 sqm/40HQ Seismic resistant Grade 8 Color Customize window and door Customize Wind resistance Grade 12
Main Materials of Office Building
1. Main structure: welding H steel and steel pipes
2. Purlin: C section channel or Z section channel
3. Roof cladding: sandwich panel or corrugated steel sheet with fiber glass wool coil
4. Wall cladding: sandwich panel or glass curtain wall
5. Tie rod: circular steel tube
6. Brace: round bar
7. Column bracing and transverse brace: angle steel or H section steel or steel pipe
8. Knee brace: angle steel
9. Rainspout: PVC pipe
10. Doors: sliding sandwich panel door or metal door or glazed door
11. Windows: PVC or aluminum window
12. Connectings: high strength bolts
Features of Office Building
| Item Name | Steel Structure |
| Material | Grade Q235, equivalent to ASTM A36. |
| Grade Q345, equivalent to ASTM A572. | |
| Section | Any product shape according to customer's requirements |
| Certification | ISO quality system, Chinese GB50221-2001 |
| Sand Blast | Sweden SA 2.5 Sand blasting |
| Welding | Single level butt welding, fillet welding by electric arc welding, |
| and Gas shielded welding. | |
| Surface treatment | Hot dip galvanized, |
| Standard: ISO1461(1999),JIS H 8641-1999,ASTM A 123/A 123M-02 | |
| Paint, | |
| 1, Primer paint, 2, middle paint, 3, finish paint. | |
| Carry capacity | Resist strong wind and earthquake, bears heavy snow |
| Advantage | Strong & safe ,easy to install and disassemble, good insulation |
| waterproof, fireproof, low carbon, energy saving | |
| Drawing | We can make the quotation according to customer's drawings. |
| We can also design and quote according to customer's requirements. |
If you are really interested in
1. Dimension: Length, width, height, eave height, roof pitch, etc.
2. Doors and windows: Dimension, quantity, position to put them.
3. Local climate: Wind speed, snow load, etc.
4. Insulation material: Sandwich panel or steel sheet.
5. Crane beam: Do you need crane beam inside the steel structure? And its capacity.
6. Is there any materials that are not allowed to import into the country where the structure is planning to use?
7. If you have other requirements, such as fire proofing, isolated roof, etc, please also inform us.
8. It's better if you have your own drawings or pictures. Please send them to us.
Pics of Office Building
Inner Pic of Office Building Meeting Room Pic of Office Building 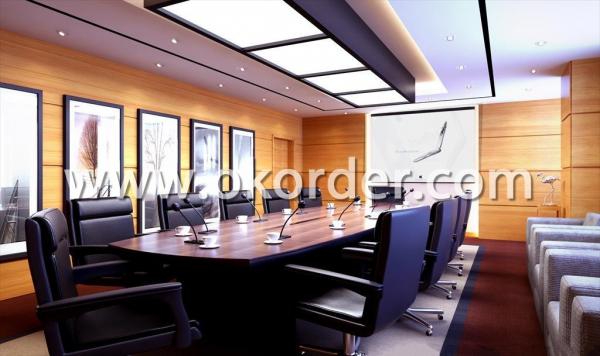
Steel Stucture Pic of Office Building Packing Pic of Office Building
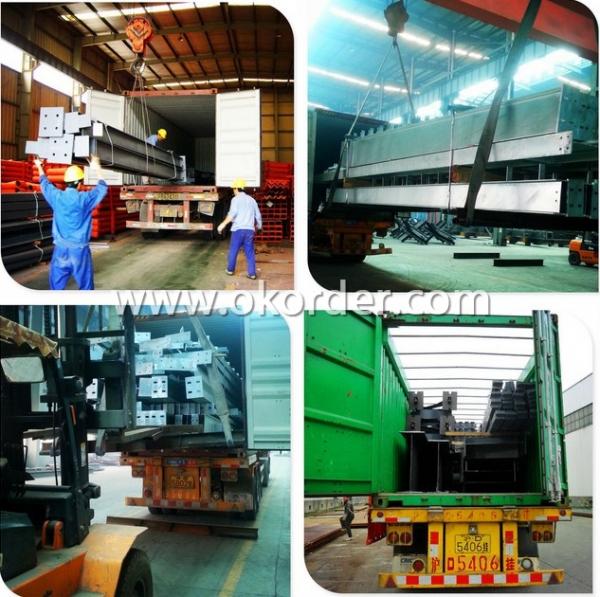
- Q:How do container houses compare to traditional houses in terms of resale value?
- Container houses generally have a lower resale value compared to traditional houses. This is primarily due to a few factors that differentiate them from traditional homes. Firstly, container houses are often seen as unconventional and less mainstream, which can limit their appeal to a wider range of potential buyers. Additionally, container houses typically have limited square footage and may lack certain amenities and features that are commonly found in traditional homes. Furthermore, the construction materials used in container houses, such as steel and corrugated metal, may not be as aesthetically pleasing or durable as the materials used in traditional houses. This can impact the overall perceived value of the property. However, it is important to note that the resale value of a container house can also depend on various factors such as location, design, and customization. If the container house is situated in a desirable location, designed with attention to detail, and incorporates high-quality finishes, it may attract a niche market of buyers who appreciate the unique appeal of container living, potentially increasing its resale value. Ultimately, while container houses may not generally have the same resale value as traditional houses, it is possible for them to hold their value or even appreciate in certain circumstances.
- Q:Can container houses be designed to have a home spa?
- Certainly, container houses can be designed to include a home spa. The flexibility and customization options that container houses offer allow for the incorporation of various amenities and features, including spa facilities. By carefully considering the size and layout of the container house, it is possible to create sufficient space for the spa area. This may involve combining multiple containers or extending the dimensions to accommodate the desired spa features. To support the spa facilities, it is essential to have professional installation of the plumbing and electrical systems. This includes setting up water supply and drainage systems for hot tubs, showers, and saunas, as well as appropriate wiring for lighting, heating, and other electrical spa equipment. In terms of design, container houses can be personalized to include different elements of a spa. For example, a hot tub or Jacuzzi can be seamlessly integrated into the outdoor or indoor areas of the container house. Depending on the available space and desired spa experience, saunas, steam rooms, or relaxation lounges can also be incorporated. Moreover, container houses can be designed to promote relaxation and tranquility. This can be achieved by installing large windows to maximize natural light, incorporating soundproofing for a serene environment, and using high-quality insulation to maintain optimal temperatures. Working with experienced architects and designers who specialize in container house conversions is crucial to ensure that the home spa design is not only visually appealing but also meets all safety and functionality requirements. In conclusion, container houses can undoubtedly be designed to include a home spa. With careful planning, professional installation of plumbing and electrical systems, and innovative design ideas, container houses can be transformed into luxurious and rejuvenating spaces that provide all the comforts and amenities of a spa.
- Q:Are container houses suitable for recreational or vacation rentals?
- Yes, container houses can be suitable for recreational or vacation rentals. They are versatile, cost-effective, and can be easily customized to provide comfortable accommodations. Container houses can offer a unique and eco-friendly experience for vacationers, and their portable nature allows for flexibility in location. Additionally, their sturdy construction and durability make them suitable for withstanding various weather conditions, ensuring a safe and enjoyable stay for guests.
- Q:Can container houses be designed to have a pet-friendly space?
- Container houses can certainly be designed in a way that includes a pet-friendly space. There are multiple ways to ensure that container houses provide a comfortable and safe environment for pets. To begin with, the layout and interior design can be optimized to accommodate pets. This might involve implementing an open floor plan, wide hallways, and spacious rooms that allow pets to move around freely. In addition, incorporating materials that are friendly to pets, such as scratch-resistant flooring and easy-to-clean surfaces, can make maintenance much simpler. Furthermore, it is crucial to consider the needs of pets during the design process of the container house. This can include incorporating designated spaces for pet essentials like feeding stations, litter boxes, or even a small garden or outdoor area designed specifically for pets. Installing pet doors or ramps can also provide easy access for pets to enter and exit the house. When it comes to safety, it is important to ensure that the container house is secure and pet-proof. This may involve adding secure fencing around outdoor pet areas or using sturdy screens or gates to prevent pets from accessing certain areas of the house that may be hazardous or contain delicate furniture. Another aspect to take into consideration is ventilation and natural light. Providing plenty of windows or skylights can give pets a connection to the outside environment, fresh air, and natural light, all of which are essential for their well-being. In conclusion, with careful planning and design, container houses can definitely be adapted to create a pet-friendly space that caters to the specific needs and comfort of our furry friends.
- Q:Can container houses be financed through mortgages?
- Yes, container houses can be financed through mortgages. Just like traditional houses, container houses can be considered real property and thus qualify for mortgage financing. However, the availability of mortgage options may vary depending on the specific circumstances, location, and lender's policies. It is advisable to consult with lenders or mortgage brokers who specialize in alternative housing options to explore the financing possibilities for container houses.
- Q:What are the sizes of container houses?
- Container houses, also known as shipping container homes, come in various sizes. The most common sizes are 20 feet and 40 feet in length. A 20-foot container home typically provides around 160 square feet of living space, while a 40-foot container home offers approximately 320 square feet. However, these sizes can be customized and modified to suit individual needs and preferences. Some container houses utilize multiple containers to create larger living spaces. For instance, combining two 20-foot containers can provide around 320 square feet of living area, while three 20-foot containers can offer approximately 480 square feet. Additionally, container houses can also be stacked or interconnected to create multi-level or spacious designs. This allows for more flexibility in terms of size and layout, making it possible to create larger container homes or even container home complexes. Ultimately, the size of a container house depends on the number and arrangement of shipping containers used, as well as the customization and modifications implemented to suit specific requirements.
- Q:Can container houses be designed with noise reduction features?
- Yes, container houses can be designed with noise reduction features. Soundproofing techniques such as insulation, double-glazed windows, and acoustic panels can be incorporated into the design to minimize noise transmission and create a quieter living environment.
- Q:Are container houses suitable for areas with strict HOA regulations?
- Container houses can be a suitable option for areas with strict HOA regulations, but it will depend on the specific requirements and restrictions set by the HOA. While container houses may not fit the traditional aesthetic of many neighborhoods with HOA regulations, they offer several advantages that can make them a viable option. Firstly, container houses are often more affordable compared to traditional stick-built homes. They can be a cost-effective solution for people looking to build a home in areas with high property prices or limited housing options. This affordability factor may make container houses an attractive option for some homeowners. Secondly, container houses are known for their durability and sustainability. Containers are built to withstand harsh conditions during transportation, which makes them resistant to extreme weather conditions and natural disasters. Additionally, repurposing shipping containers reduces waste and contributes to a more environmentally friendly approach to construction. However, it's important to note that container houses may require some modifications to meet the specific regulations set by the HOA. These modifications can include changes to the exterior appearance, landscaping, or even the overall layout of the house. Homeowners must thoroughly review and understand the HOA guidelines to ensure compliance. Furthermore, it is advisable to engage in open communication with the HOA board and seek their approval before proceeding with a container house project. Demonstrating the benefits, addressing any concerns, and providing detailed plans can help persuade the HOA to consider allowing container houses within their regulations. In conclusion, container houses can be suitable for areas with strict HOA regulations, but it requires careful consideration, adherence to guidelines, and open communication with the HOA. The affordability, durability, and sustainability aspects of container houses can make them an appealing option for homeowners, but it's essential to ensure compliance with the specific regulations set by the HOA.
- Q:Are container houses suitable for areas with limited budget for construction?
- Container houses are a highly suitable option for areas with limited construction budgets. They serve as an affordable alternative to traditional housing, making them an ideal choice for financially constrained regions. The cost of purchasing and converting shipping containers into livable spaces is significantly lower than that of building a conventional home from scratch. Furthermore, container houses require less time and labor during construction, leading to further cost reductions. Despite their affordability, container houses offer all the necessary amenities and comfort required for functional living. Additionally, they are highly customizable, enabling individuals to tailor their homes to their specific needs and preferences. All in all, container houses provide a cost-effective solution for areas with limited construction budgets, offering affordable housing options.
- Q:Are container houses suitable for yoga or wellness retreats?
- Indeed, container houses are well-suited for yoga or wellness retreats. They offer a distinctive and environmentally-friendly accommodation option that can enhance the overall experience of such retreats. Primarily, container houses can be easily tailored to create the perfect atmosphere for yoga or wellness activities. Their open floor plans allow for the creation of spacious and versatile yoga studios or meditation spaces. The ample natural light that can enter through large windows or skylights in these houses fosters a serene and peaceful environment, which is essential for yoga and wellness practices. Moreover, container houses can be designed to incorporate eco-friendly features that align with the principles of yoga and wellness retreats. These houses can be equipped with solar panels, rainwater harvesting systems, and energy-efficient appliances, thereby reducing their environmental impact and promoting sustainability. Furthermore, container houses offer the advantage of mobility. They can be easily transported to various locations, making them ideal for hosting retreats in different settings, such as near mountains, forests, or beachfronts. This mobility enables organizers to create unique and immersive experiences for participants, contributing to their overall well-being. Additionally, container houses are cost-effective compared to traditional brick and mortar structures. This affordability allows retreat organizers to allocate more resources towards creating meaningful experiences for participants. Consequently, yoga and wellness retreats become more accessible to a wider audience, promoting inclusivity and diversity. To conclude, container houses provide a suitable and sustainable option for yoga or wellness retreats. Their customizable nature, eco-friendly features, mobility, and cost-effectiveness make them an attractive choice for organizers seeking to create a serene and immersive environment that aligns with the principles of yoga and wellness.
1. Manufacturer Overview |
|
|---|---|
| Location | Beijing, China |
| Year Established | 2000 |
| Annual Output Value | Above US$ 40 Million |
| Main Markets | Mid East; Eastern Europe; North America |
| Company Certifications | ISO 9001:2008 |
2. Manufacturer Certificates |
|
|---|---|
| a) Certification Name | |
| Range | |
| Reference | |
| Validity Period | |
3. Manufacturer Capability |
|
|---|---|
| a)Trade Capacity | |
| Nearest Port | Tianjin |
| Export Percentage | 51% - 60% |
| No.of Employees in Trade Department | 50-60People |
| Language Spoken: | English; Chinese |
| b)Factory Information | |
| Factory Size: | 10,000 square meters |
| No. of Production Lines | Above 3 |
| Contract Manufacturing | OEM Service Offered; Design Service Offered |
| Product Price Range | Average |
Send your message to us
Office Building
- Loading Port:
- China Main Port
- Payment Terms:
- TT or L/C
- Min Order Qty:
- 80 Sqm m²
- Supply Capability:
- 20,000 Sqm /Month m²/month
OKorder Service Pledge
OKorder Financial Service
Similar products
New products
Hot products
Hot Searches
Related keywords
