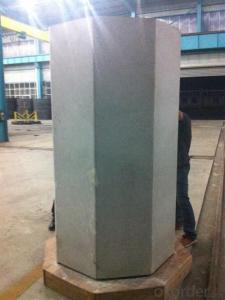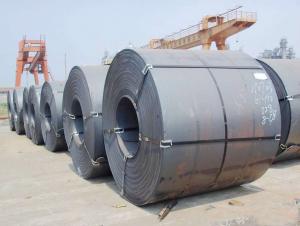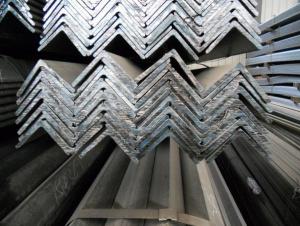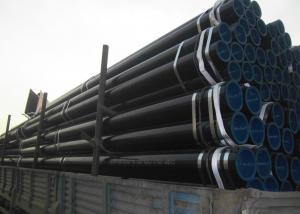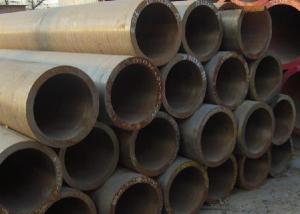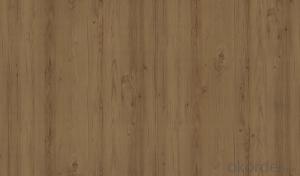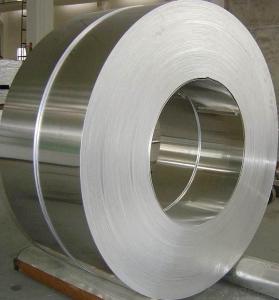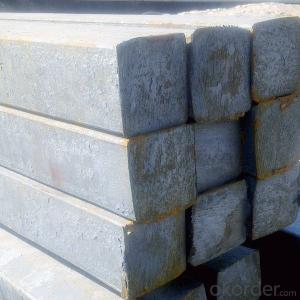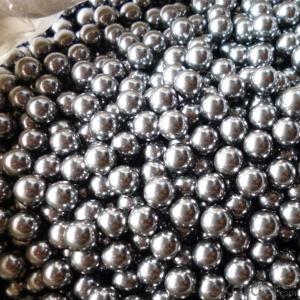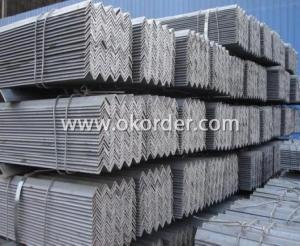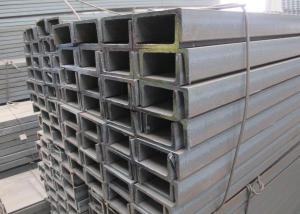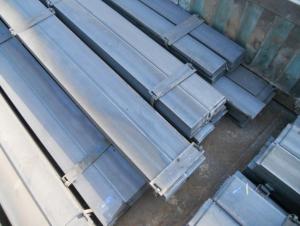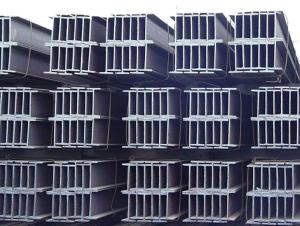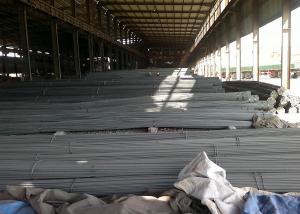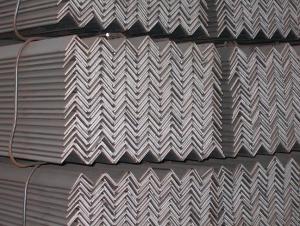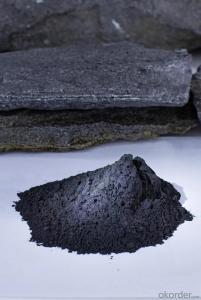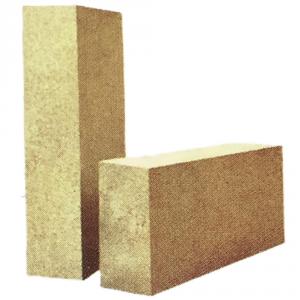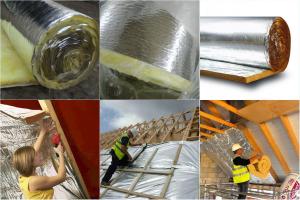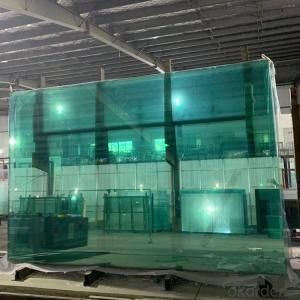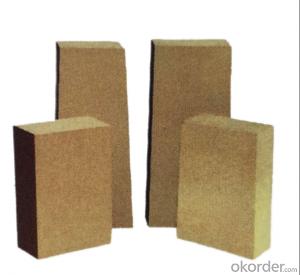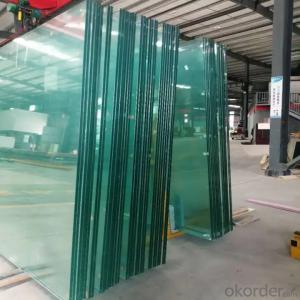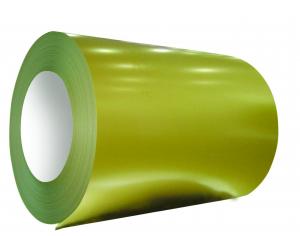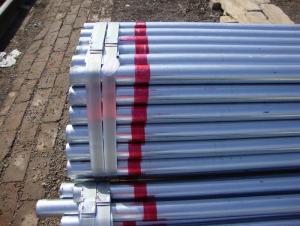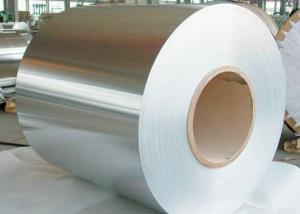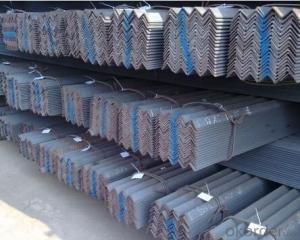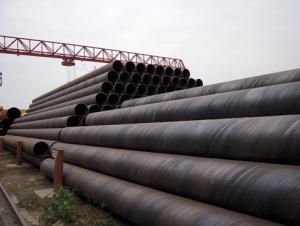Octagonal Pile
- Loading Port:
- China Main Port
- Payment Terms:
- TT OR LC
- Min Order Qty:
- -
- Supply Capability:
- -
OKorder Service Pledge
Quality Product, Order Online Tracking, Timely Delivery
OKorder Financial Service
Credit Rating, Credit Services, Credit Purchasing
You Might Also Like
We mainly engaged in manufacturing PHC concrete piles with diameters of Φ600~Φ1400 for wharf. Every year, the company produces various types of concrete piles of over 150,000 meters with single-section pile of 41meter long and annual gross output value up to RMB 600 million.
With years’ manufacturing experience of concrete piles and a great number of excellent technological and management talents, the company persists in technical innovation and research of new products. The large-diameter PHC concrete piles with merits such as good bending strength, large bearing capacity, fine resistance against the external force and so forth have been the preferential choice of structural materials for foundation engineering construction such as large ports, wharfs, shipyard, huge bridges, high-rise buildings, heavy factories, high-speed railway, etc.
The company holds the operation philosophy of “honest, practical and harmonious for win-win” and persists in the quality guideline of “constant improvement with prohibition of non-conforming products into construction site” to provide you sincerely with superior products and service.
- Q:How do you use a steel square to find roof pitch?
- To use a steel square to find roof pitch, you would first align the square's tongue along the bottom edge of the roof rafter. Then, rotate the square until the rafter's edge intersects with the square's pivot point. The measurement on the square's blade will indicate the roof pitch angle, allowing you to determine the slope or pitch of the roof.
- Q:How do you calculate the plastic section modulus of steel H-beams?
- To calculate the plastic section modulus of steel H-beams, you need to follow a few steps. The plastic section modulus is a measure of a beam's resistance to bending, and it is used to determine its load-carrying capacity. 1. Determine the geometry of the H-beam: The plastic section modulus depends on the dimensions of the H-beam, such as the width, height, flange thickness, and web thickness. These dimensions are usually provided by the manufacturer or can be measured directly. 2. Calculate the area of the H-beam: The first step is to calculate the area of the H-beam cross-section. This can be done by subtracting the area of the flanges from the area of the web. The formula for the area of the H-beam is: Area = (2 * flange thickness * flange width) + (web thickness * web height). 3. Calculate the centroid of the H-beam: The centroid is the point at which the entire area of the H-beam can be considered to act. The formula for the centroid is: Centroid = (A1 * y1 + A2 * y2) / (A1 + A2), where A1 and A2 are the areas of the flanges and web respectively, and y1 and y2 are the distances from the centroid of each area to the neutral axis. 4. Calculate the moment of inertia of the H-beam: The moment of inertia measures the resistance of the H-beam to bending. It can be calculated using the parallel axis theorem. The formula for the moment of inertia is: I = (A1 * y1^2) + (A2 * y2^2) + (A1 * (y1 - Centroid)^2) + (A2 * (y2 - Centroid)^2), where A1, A2, y1, y2, and Centroid are as defined in step 3. 5. Calculate the plastic section modulus: Finally, the plastic section modulus can be calculated by dividing the moment of inertia by the distance from the neutral axis to the extreme fiber (which is usually the point of maximum stress). The formula for the plastic section modulus is: Z = I / c, where Z is the plastic section modulus, I is the moment of inertia, and c is the distance from the neutral axis to the extreme fiber. By following these steps and using the appropriate formulas, you can calculate the plastic section modulus of steel H-beams. This value is essential in determining the beam's load-carrying capacity and its ability to withstand bending forces.
- Q:Can stainless steel be electroplated?
- Yes, stainless steel can be electroplated.
- Q:What is the role of steel rebars in roof slab construction?
- The strength, durability, and reinforcement provided by steel rebars are crucial in roof slab construction. These rebars reinforce the concrete and increase its load-bearing capacity, allowing the roof to withstand external forces such as live loads, dead loads, and wind loads. To create a strong bond with the concrete, the rebars are strategically placed within the roof slab, forming a mesh-like structure. This reinforcement prevents the concrete from cracking or breaking under heavy loads, ensuring the structural integrity of the roof. Additionally, the rebars help distribute the load evenly, reducing the risk of localized stress concentration. By incorporating steel rebars into the roof slab, it becomes capable of resisting tensile forces that concrete alone cannot effectively handle. This is crucial as roofs are exposed to various forces like wind uplift and temperature changes. The rebars act as a backbone, absorbing and dispersing these forces throughout the slab, preventing any potential structural failures. Furthermore, steel rebars also provide resistance against deformations caused by shrinkage and thermal expansion of the concrete. These factors can lead to cracks and instability in the roof slab, but the presence of rebars helps control and limit such deformations, maintaining the overall stability of the structure. In conclusion, steel rebars play a vital role in roof slab construction, providing reinforcement, strength, and durability to the concrete. They enhance the load-bearing capacity, resist tensile forces, distribute loads evenly, and prevent cracking or breaking, ensuring the long-term structural integrity and stability of the roof slab.
- Q:How are steel profiles used in architectural design?
- Steel profiles are commonly used in architectural design for their strength, versatility, and aesthetic appeal. They are often employed as structural elements, such as beams and columns, to support the weight of a building and provide stability. Steel profiles also allow for the creation of unique and intricate designs, enabling architects to achieve their desired aesthetic while maintaining structural integrity. Additionally, steel profiles are frequently used in the construction of facades, curtain walls, and other architectural features, offering durability, flexibility, and an array of design possibilities.
- Q:What are the design considerations for steel parking structures?
- Design considerations for steel parking structures include: 1. Structural Integrity: Steel parking structures must be designed to withstand the weight of multiple vehicles and the dynamic loads caused by movement and vibrations. The structural system should be robust and able to resist impacts, wind loads, and seismic forces. 2. Space Efficiency: Parking structures need to maximize the number of parking spaces within the available area. The design should minimize wasted space, optimize parking layouts, and incorporate efficient circulation patterns for vehicles and pedestrians. 3. Durability: Steel parking structures should be designed to resist corrosion and degradation over time. Proper surface coatings, corrosion protection measures, and maintenance protocols must be implemented to ensure the longevity and safety of the structure. 4. Fire Safety: Fire safety is a critical consideration for parking structures. The design should incorporate fire-resistant materials, adequate fire suppression systems, and safe egress routes for occupants. Additionally, the structure should facilitate easy access for firefighting equipment. 5. Lighting and Ventilation: Proper lighting and ventilation are crucial for user comfort and safety. Adequate natural and artificial lighting, as well as effective ventilation systems, should be incorporated to create a pleasant and secure environment for both drivers and pedestrians. 6. Accessibility: Steel parking structures should be designed to accommodate individuals with disabilities, ensuring accessible parking spaces, ramps, elevators, and signage comply with applicable regulations. 7. Environmental Impact: Sustainable design practices should be considered to minimize the environmental impact of parking structures. This may include incorporating green building techniques, rainwater harvesting, energy-efficient lighting, and the use of recycled materials. 8. Aesthetics: The design of parking structures should also consider the visual impact on the surrounding area. The structure should blend harmoniously with the overall architectural context, using aesthetically pleasing materials, colors, and facade treatments. 9. Security: Security measures should be integrated into the design, including surveillance systems, access control, and adequate lighting to enhance user safety and deter criminal activities. 10. Cost-effectiveness: The design should balance functionality, durability, and aesthetics with the available budget. Efficient use of materials, construction methods, and maintenance considerations should be factored in to ensure cost-effectiveness throughout the lifespan of the structure.
- Q:What are the different methods of corrosion protection for steel channels?
- There are several methods of corrosion protection for steel channels, including coating with paints or protective films, galvanizing, using sacrificial anodes, applying anti-corrosion primers, and utilizing cathodic protection.
- Q:How is a steel I-beam manufactured?
- A steel I-beam is manufactured through a process called hot rolling, where a long steel billet is heated until it becomes malleable. It is then passed through a series of rollers to shape it into the desired I-beam profile. Once the beam is formed, it undergoes cooling and straightening processes to ensure its structural integrity. Finally, it is cut into the required lengths and may undergo additional treatments such as painting or galvanizing before being ready for use in construction projects.
- Q:How do steel angles contribute to the energy efficiency of a building?
- There are multiple ways in which steel angles can enhance the energy efficiency of a building. To begin with, steel angles are commonly utilized as structural components during the construction of buildings. Their presence provides strength and support to the building's framework, enabling the incorporation of larger windows and open floor plans. This facilitates the entry of natural daylight, thereby diminishing the need for artificial lighting during the daytime and subsequently reducing energy usage. Moreover, steel angles have the ability to contribute to the creation of energy-efficient building envelopes. By integrating steel angles into the construction of walls, roofs, and floors, the occurrence of thermal bridging can be minimized. Thermal bridging refers to the escape or entry of heat in a building due to materials with high thermal conductivity, such as concrete or wood. By utilizing steel, which possesses low thermal conductivity, the transfer of heat is reduced, leading to an improvement in the overall thermal performance of the building envelope. Furthermore, steel angles can be employed for the installation of energy-conserving systems and equipment. For example, they can provide support for solar panels, which generate clean and renewable energy. Additionally, steel angles can be utilized in the installation of HVAC systems, promoting efficient air circulation and distribution throughout the building. By incorporating steel angles into these applications, the energy efficiency of the building is enhanced, resulting in decreased energy consumption and lower utility bills. To summarize, the utilization of steel angles significantly contributes to the promotion of energy efficiency in buildings. They provide structural integrity, help minimize thermal bridging, and support the installation of energy-conserving systems. By incorporating steel angles into the design and construction of a building, energy consumption is reduced, resulting in a more sustainable and cost-effective built environment.
- Q:What are the different types of steel profiles used in architectural applications?
- Some of the different types of steel profiles used in architectural applications include I-beams, H-beams, channels, angles, and tubes. These profiles have different shapes and dimensions, allowing architects to design and construct various structures with specific requirements and load-bearing capabilities.
1. Manufacturer Overview |
|
|---|---|
| Location | |
| Year Established | |
| Annual Output Value | |
| Main Markets | |
| Company Certifications | |
2. Manufacturer Certificates |
|
|---|---|
| a) Certification Name | |
| Range | |
| Reference | |
| Validity Period | |
3. Manufacturer Capability |
|
|---|---|
| a)Trade Capacity | |
| Nearest Port | |
| Export Percentage | |
| No.of Employees in Trade Department | |
| Language Spoken: | |
| b)Factory Information | |
| Factory Size: | |
| No. of Production Lines | |
| Contract Manufacturing | |
| Product Price Range | |
Send your message to us
Octagonal Pile
- Loading Port:
- China Main Port
- Payment Terms:
- TT OR LC
- Min Order Qty:
- -
- Supply Capability:
- -
OKorder Service Pledge
Quality Product, Order Online Tracking, Timely Delivery
OKorder Financial Service
Credit Rating, Credit Services, Credit Purchasing
Similar products
New products
Hot products
Related keywords
