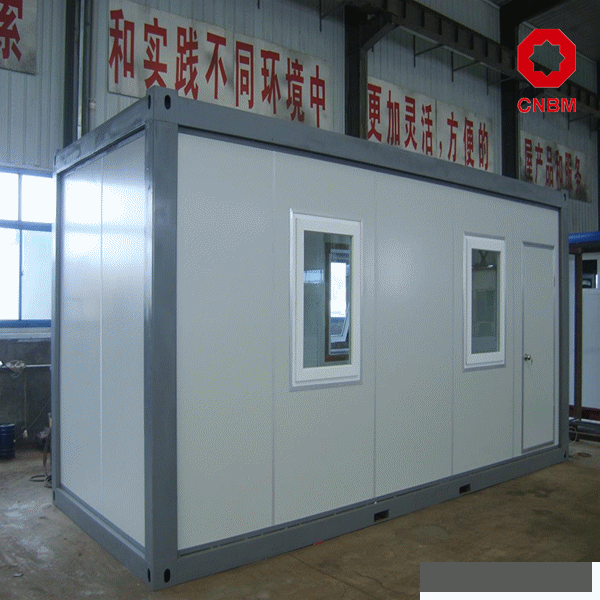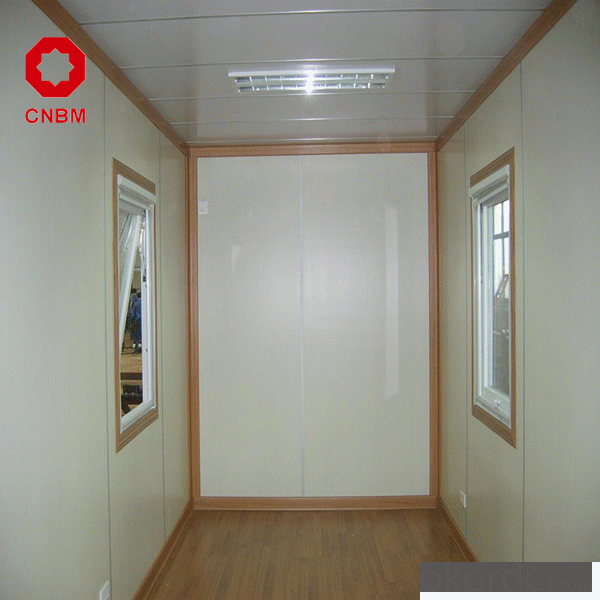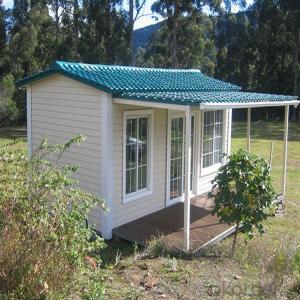New Designed Prefab Sandwich Panel House
- Loading Port:
- Tianjin
- Payment Terms:
- TT OR LC
- Min Order Qty:
- 6 m²
- Supply Capability:
- 50000 m²/month
OKorder Service Pledge
OKorder Financial Service
You Might Also Like
New Designed Prefab Sandwich Panel House
Description:
1. High mobility:
Completed lifting or pulling by skidding system which make the house PORTABLE.
Portable & movable buildings are the best solution where speed, budget, and limited or temporarily-available space are issues.
2. Light and reliable structure:
The strong steel chassis are made of completed galvanized RHS and skidding.
Better quality of anti-rust and especially for seaside and high humidity area.
3. Time and Labor saving and Easy assembly:
No need special trained labor for installation.
No need lifting machine, light insulated wall and roof system.
4. Wide applications:
Outdoor offices, storage, classroom,portable bathrooms and ablution, accommodation such as sleepouts for sale and hire.
5. Cost-effective and Easy transportation way:
About 150m2 / 40’HQ loading.
Material List:
Frame1. Cold formed steel profiles in a thickness of 3 to 4mm (bottom rails)2. Surface: Galvanized + Painting3. Connection: By bolts4. Floor frame: Skidding + Base beam (RHS) + C-profile Purlin5. Roof frame: Steel truss / beam + purlinFloor1. Floor: multiply plywood in a thickness of 15mm; water proof, environment friendly.2. Permitted loading: 2.50 KN/m²3. Vinyl / PVC floor covering : 1.2mm (option item)Wall1. Exterior cladding: profiled galvanized sheet metal, film overlaid, 0.5 mm.2. Interior cladding: profiled galvanized sheet metal, film overlaid, 0.5 mm.3. Insulation: 75mm EPS (density 13 kg/m 3 )4. Load bearing capacity: 0.6 KN/m²5. Coefficient of thermal conductivity = 0.039W/m²K6. R value (Thermal Resistance) = 2.5m2K/WRoof1. External covering:EPS sandwich panel 75mm with double sides 0.5mm galvanized color steel sheet;2. Permitted loading: 1.00 KN/m²3. Roof style: one slope (flat roof) or gable slope ( 2 slope) ;4. Ceiling (option for 2slope roof): 10mm PVC ceiling or plaster ceiling.WindowPVC sliding window with double glassDoorSteel security door
Competitive Advantage:
1. Quick smart installation design.
2. Quick and easy to move from one site to another site.
3. Low cost: save cost in installation and shipping.
4. Cheaper than folding container house or sea shipping house
5. Long life span: Galvanized and strong steel frame.
6. Extensive and flexible application.
FAQ:
1.How about the installation? For example, the time and cost?
To install 200sqm house needs only 45 days by 6 professional workers. The salary of enginner is USD150/day, and for workers, it's 100/day.
2.How long is the life span of the house?
Around 50 years
3. And what about the loading quantity?
One 40'container can load 140sqm of house.
Images:


- Q:What is the third-party warehouse function and responsibility?
- Third-party warehouse that is the contract warehouse, refers to the logistics and other logistics activities will be subcontracted to the external company
- Q:Are container houses prone to condensation or humidity issues?
- If container houses are not properly insulated and ventilated, they may experience condensation or humidity problems. This is because the metal walls of shipping containers are highly thermally conductive, meaning they can easily transfer heat and moisture. When warm air comes into contact with colder surfaces inside the container, condensation can occur, leading to moisture buildup, mold, mildew, and potential structural damage. However, condensation and humidity issues can be effectively managed in container houses with proper insulation and ventilation. The use of insulation materials like spray foam, rigid foam boards, or mineral wool can help regulate the internal temperature and prevent moisture buildup. Additionally, installing appropriate ventilation systems such as vents, fans, or dehumidifiers can help control humidity levels within the container. It's important to consider the location and climate when addressing condensation or humidity issues. Regions with high humidity, like coastal areas, may require extra precautions to ensure sufficient insulation and ventilation in order to prevent moisture problems. In conclusion, while container houses are susceptible to condensation or humidity problems, these issues can be effectively mitigated with proper insulation and ventilation. Investing in high-quality insulation materials and designing a well-ventilated system is crucial to maintain a comfortable and moisture-free living environment inside the container house.
- Q:Can container houses be designed to have a modern bathroom?
- Yes, container houses can definitely be designed to have a modern bathroom. With the right planning and design, container houses can be transformed into stylish and functional living spaces with all the amenities of a modern home, including a modern bathroom. There are several ways to achieve a modern bathroom in a container house. Firstly, the interior layout of the container can be modified to accommodate the necessary plumbing and fixtures. This may require professional assistance to ensure proper installation and compliance with building codes. Next, the bathroom design can incorporate modern materials and finishes. For example, sleek and contemporary fixtures, such as a rainfall showerhead, floating vanity, and wall-mounted toilet, can create a modern aesthetic. Additionally, using high-quality materials like glass, porcelain, and chrome can further enhance the modern look. Lighting is another crucial aspect of a modern bathroom design. Incorporating well-placed, energy-efficient LED lights can create a bright and inviting space. Task lighting, such as vanity lights or illuminated mirrors, can provide ample lighting for daily grooming activities. In terms of storage, modern bathrooms often feature clean lines and minimalistic designs. Installing built-in storage solutions, such as recessed shelves or cabinets, can help maximize space and maintain a clutter-free environment. Furthermore, incorporating smart home technology into the bathroom can add an extra touch of modernity. Features like motion-activated lighting, voice-controlled showers, and programmable temperature controls can enhance convenience and efficiency. In conclusion, container houses can absolutely have modern bathrooms. By carefully planning the layout, selecting contemporary fixtures and materials, prioritizing lighting and storage, and integrating smart home technology, container houses can be transformed into modern, stylish, and functional living spaces.
- Q:Are container houses suitable for student or workforce housing?
- Yes, container houses can be suitable for student or workforce housing. They are cost-effective, can be easily transported, and can be customized to provide comfortable living spaces. Additionally, container houses are environmentally friendly as they make use of recycled materials.
- Q:Can container houses be designed to have a spacious bathroom?
- Yes, container houses can be designed to have a spacious bathroom. While container homes typically have limited space, clever design and utilization of the available area can create a spacious bathroom. By incorporating innovative storage solutions, efficient layouts, and utilizing the vertical space, container houses can provide a comfortable and roomy bathroom experience.
- Q:What are the building regulations for container houses?
- The regulations for container houses differ depending on the country, state, and local jurisdiction. However, there are some general guidelines and considerations that typically apply when constructing a container house. To begin with, it is essential to inquire with the local planning department or building control authority to determine if container houses are allowed in the area. Some regions may have restrictions or zoning regulations that restrict or prohibit the use of shipping containers for residential purposes. Regarding structural requirements, container houses must meet certain standards to ensure stability and durability. This may involve reinforcing the container structure, adding extra support columns, or welding components together to create a more stable structure. The specific regulations for structural modifications will depend on the local building codes and engineering requirements. Insulation and ventilation are also crucial aspects. Containers are made of steel, which presents challenges in terms of temperature regulation. Sufficient insulation and ventilation systems must be installed to ensure the comfort and safety of the occupants. This may entail adding insulation materials to the walls, floors, and ceilings, as well as installing ventilation fans or windows for airflow. Electrical and plumbing systems must also adhere to local building codes and safety regulations. This includes correctly installing electrical wiring, outlets, and switches, as well as plumbing fixtures and connections. It is advisable to hire licensed professionals for these installations to ensure compliance with the regulations and guarantee the safety of the occupants. Additionally, container houses may need to satisfy requirements related to fire safety, accessibility, and energy efficiency. This can involve installing fire-resistant materials, providing accessible entrances and exits, and incorporating energy-efficient features such as solar panels or energy-saving appliances. In conclusion, it is crucial to research and consult with local authorities and professionals to understand the specific building regulations for container houses in your area. By adhering to these regulations, you can ensure that your container house is safe, compliant, and suitable for long-term occupancy.
- Q:Can container houses be designed to have a home library?
- Yes, container houses can definitely be designed to have a home library. With careful planning and creative design, containers can be converted into functional and stylish spaces that accommodate bookshelves, reading nooks, and storage for a vast collection of books. The modular nature of container houses allows for customization, making it possible to incorporate a home library into the overall layout and design of the space.
- Q:Can container houses be designed with a separate guest suite?
- Yes, container houses can definitely be designed with a separate guest suite. The versatility and modular nature of container houses allow for various design possibilities, including the inclusion of a separate guest suite. With proper planning and design, containers can be combined or modified to create separate living spaces within the house. This can be achieved by connecting multiple containers or by adding extra containers to the existing structure. Additionally, container houses can be designed with separate entrances and amenities to ensure privacy and comfort for the guests. The compact size of containers also allows for efficient use of space, making it possible to create a functional and comfortable guest suite within the container house.
- Q:Can container houses be built in remote areas?
- Yes, container houses can be built in remote areas. The modular nature of container houses allows for easy transportation and assembly, making them a suitable option for remote locations where traditional construction may be challenging or costly. Additionally, their durability and adaptability make them suitable for various environmental conditions found in remote areas.
- Q:Are container houses suitable for remote work or telecommuting?
- Yes, container houses can be suitable for remote work or telecommuting. These houses are designed to be portable and customizable, making them adaptable to different environments. With the right amenities and technology, container houses can provide a comfortable and functional workspace for remote workers. Additionally, their affordability and sustainability make them an attractive option for individuals seeking a remote work setup in remote or off-grid locations.
1. Manufacturer Overview |
|
|---|---|
| Location | |
| Year Established | |
| Annual Output Value | |
| Main Markets | |
| Company Certifications | |
2. Manufacturer Certificates |
|
|---|---|
| a) Certification Name | |
| Range | |
| Reference | |
| Validity Period | |
3. Manufacturer Capability |
|
|---|---|
| a)Trade Capacity | |
| Nearest Port | |
| Export Percentage | |
| No.of Employees in Trade Department | |
| Language Spoken: | |
| b)Factory Information | |
| Factory Size: | |
| No. of Production Lines | |
| Contract Manufacturing | |
| Product Price Range | |
Send your message to us
New Designed Prefab Sandwich Panel House
- Loading Port:
- Tianjin
- Payment Terms:
- TT OR LC
- Min Order Qty:
- 6 m²
- Supply Capability:
- 50000 m²/month
OKorder Service Pledge
OKorder Financial Service
Similar products
New products
Hot products
Related keywords































