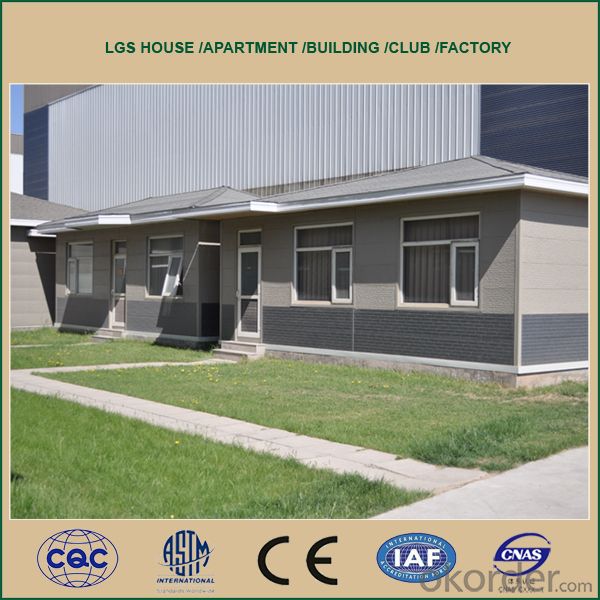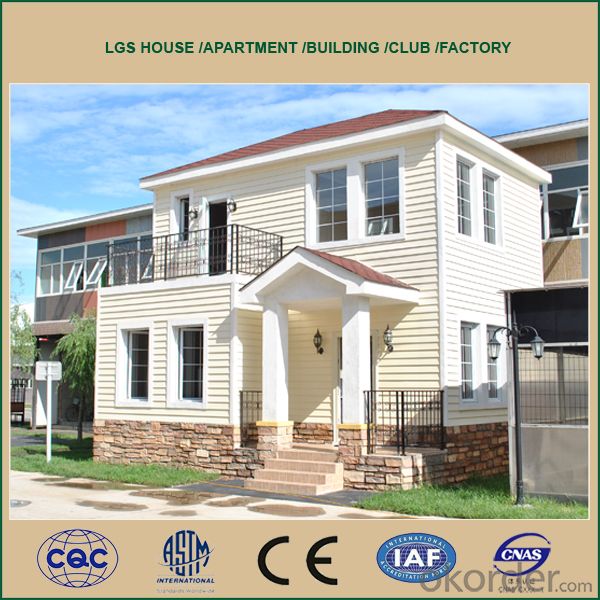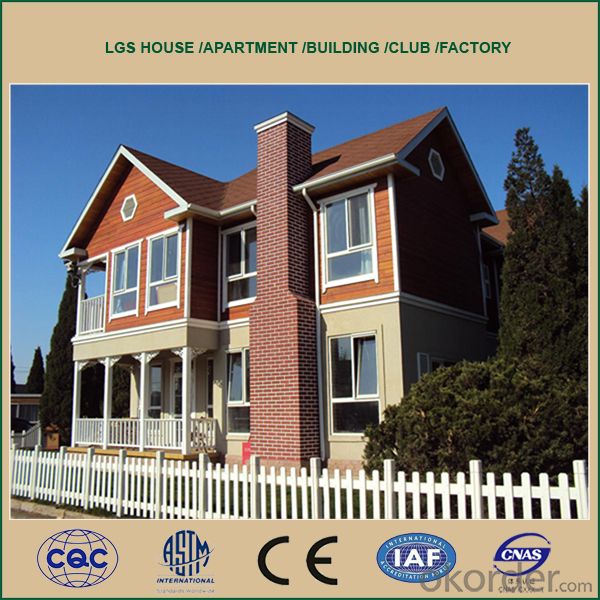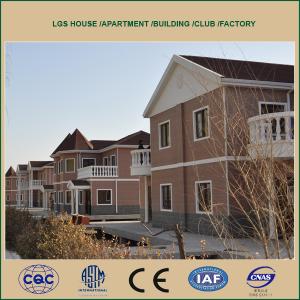New Designed and Popular Prefabricated House
- Loading Port:
- Tianjin
- Payment Terms:
- TT OR LC
- Min Order Qty:
- 50 m²
- Supply Capability:
- 50000 m²/month
OKorder Service Pledge
OKorder Financial Service
You Might Also Like
New Designed and Popular Prefabricated House
1.Heat Preservation
Adopting heat preservation materials likefiber glass wool and composite insulation plates have very good heatpreservation effect.
The heat preservation effect of 15cm composite walls equals to 1mbrick wall.Light steel house consumes only 40% energy of traditional house.
2.Sound Insulation
Light steel house is with wall composed oflight steel stud. heat preservation
materials and gypsum board, floor and roof.Its sound insulation effect can be
as high as 60 decibel.
3.Anti-seismic
Light steel framework and internalmaintenance materials are connected with galvanized self-tap bolts tightly.Thusfirm board rib structure is formed.This system has high ability of earthquakeresistance and horizontal load resistance.It can be used in district with anearthquake normally 9 degrees.
4.Anti-wind and snow
Light steel structure house has goodperformance of integrity and high component intensity which can endure basicsnow load of 1.55KN/㎡,hurricane of 70 meters per second.That can give the wholeconstruction systems a more effective safety guarantee.
FAQ:
1.How about the installation? For example, the time and cost?
To install 200sqm house needs only 45 days by 6 professional workers. The salary of enginner is USD150/day, and for workers, it's 100/day.
2.How long is the life span of the house?
Around 50 years
3. And what about the loading quantity?
One 40'container can load 140sqm of house.
Images:



- Q:Can container houses be designed with a skylight or sunroof?
- Certainly, skylights or sunroofs can be incorporated into the design of container houses. In fact, there are several advantages to including them. To begin with, the introduction of natural light into the house through a skylight or sunroof creates a brighter and more welcoming living area. Studies have shown that natural light can enhance mood and well-being, while also reducing the need for artificial lighting during daylight hours, resulting in energy conservation. Additionally, a skylight or sunroof can greatly improve ventilation. Opening them allows fresh air to flow into the house, thereby enhancing indoor air quality and reducing the dependence on air conditioning or fans. This is especially advantageous in hot climates or during summer months. Moreover, a skylight or sunroof provides breathtaking views of the sky, stars, and surroundings, thus elevating the overall visual appeal of the container house. It creates a unique and serene atmosphere, fostering a stronger connection to nature for residents. However, when designing a container house with a skylight or sunroof, it is crucial to consider a few factors. The structural integrity of the container must be evaluated to ensure it can withstand the added weight and necessary modifications for installation. Additionally, appropriate insulation and waterproofing measures should be implemented to prevent leaks or heat loss. In conclusion, container houses can indeed be designed with skylights or sunroofs, and doing so can bring in natural light, improve ventilation, and enhance the overall ambiance of the living space.
- Q:Are container houses resistant to earthquakes?
- Yes, container houses can be made resistant to earthquakes by implementing appropriate engineering techniques and reinforcing the structure.
- Q:Can container houses be designed with a swimming pool?
- Yes, container houses can be designed with a swimming pool. With proper planning and structural modifications, containers can be adapted to accommodate swimming pools, whether it's an above-ground or in-ground pool. However, additional considerations such as the weight of the pool, water treatment systems, and ventilation should be taken into account during the design process.
- Q:Are container houses prone to rusting?
- Container houses are generally made from steel, which is susceptible to rusting over time if not properly maintained. However, with proper insulation, regular maintenance, and application of protective coatings, the risk of rusting can be significantly reduced, making container houses less prone to rusting.
- Q:Can container houses be designed with off-grid wastewater treatment systems?
- Yes, container houses can definitely be designed with off-grid wastewater treatment systems. Off-grid wastewater treatment systems are specifically designed to handle and treat sewage and wastewater in areas that are not connected to a centralized sewer system. These systems make use of various technologies such as septic tanks, composting toilets, and advanced treatment systems like constructed wetlands or anaerobic digesters. Container houses, being modular and portable, can easily accommodate such off-grid wastewater treatment systems. The compact size of containers allows for the installation of septic tanks or composting toilets within the house itself. These systems can effectively treat and process the waste generated within the container house, ensuring proper sanitation and disposal of wastewater. Furthermore, container houses can also be designed with more advanced off-grid wastewater treatment systems. For example, constructed wetlands can be created outside the container house to treat wastewater naturally using plants and soil. Anaerobic digesters can also be incorporated to convert organic waste into biogas, which can be used for cooking or heating purposes. Overall, container houses offer great flexibility in terms of design and can easily be integrated with off-grid wastewater treatment systems. This not only promotes sustainable living and self-sufficiency but also ensures proper sanitation and environmental stewardship.
- Q:Can container houses be designed with a rooftop deck?
- Certainly, rooftop decks can be incorporated into the design of container houses. The versatility of container homes lends itself well to the integration of rooftop decks. Through the stacking and connection of numerous containers, a multi-level structure can be fashioned, with a delightful rooftop deck as its crowning feature. This deck can be skillfully designed to offer extra outdoor living area, affording breathtaking panoramic vistas and a serene space for unwinding and hosting guests. Furthermore, container homes are amenable to customization and alterations, enabling the inclusion of features such as staircases, access points, and safety precautions, guaranteeing a practical and pleasurable rooftop deck encounter.
- Q:Can container houses be designed with a traditional library or study?
- Yes, container houses can be designed with a traditional library or study. The versatility of container houses allows for various design options and customization. While container houses often have limited space compared to traditional houses, creative designs and smart utilization of space can make it possible to incorporate a library or study area. The key to designing a traditional library or study in a container house is efficient space planning. The layout should be carefully considered to maximize the available space. Built-in bookshelves and storage solutions can be integrated into the walls or partitions to save space and create a functional library. Additionally, utilizing multi-purpose furniture, such as a desk that doubles as a bookshelf or storage unit, can help optimize the limited space. Natural lighting is essential for a comfortable reading or study environment, so incorporating large windows or skylights in the design of the container house is crucial. This will not only provide ample natural light but also create a cozy and inviting atmosphere for reading or studying. Furthermore, the choice of materials and color scheme can play a significant role in achieving a traditional library or study feel. Opting for warm wood finishes, cozy rugs, and comfortable seating can help create a cozy and inviting space. In conclusion, container houses can indeed be designed with a traditional library or study. With careful planning, efficient use of space, and creative design solutions, container houses can provide a comfortable and functional environment for reading, studying, and enjoying a traditional library setting.
- Q:Can container houses be designed with a traditional performance stage?
- Yes, container houses can be designed with a traditional performance stage. Container houses are highly versatile and can be customized and modified to meet specific needs and preferences. With careful planning and design, it is possible to incorporate a traditional performance stage into a container house. The first consideration would be the size and layout of the container house. Depending on the available space and the desired size of the performance stage, the layout can be adjusted accordingly. The stage can be placed in a central area of the container house or in a dedicated room or area, depending on the preference of the homeowner. Next, the structural integrity of the container house should be taken into account. Container houses are designed to be sturdy and durable, but any modifications to the structure should be done in consultation with a professional engineer or architect to ensure that it can support the weight and requirements of a performance stage. Lighting and acoustics are also important factors to consider. To create a traditional performance stage ambiance, appropriate lighting fixtures and sound systems can be installed. Soundproofing materials can be used to optimize the acoustics of the container house, ensuring that the stage performances are of high quality. Additionally, the stage design can be customized to suit the homeowner's preferences. Traditional performance stages often have specific features like curtains, backdrops, and seating arrangements. These elements can be incorporated into the design of the container house to create an authentic and functional performance space. In conclusion, container houses can indeed be designed with a traditional performance stage. With proper planning, structural modifications, and attention to lighting and acoustics, a container house can be transformed into a unique and versatile space for hosting traditional performances.
- Q:Are container houses suitable for individuals with mobility issues?
- Container houses can be a viable option for individuals with mobility issues, but it ultimately depends on the specific needs and circumstances of the individual. While container houses can be adapted to accommodate mobility issues, there are certain considerations that need to be taken into account. One advantage of container houses is that they can be easily customized and modified to meet accessibility requirements. For example, ramps, wider doorways, and grab bars can be installed to improve accessibility for individuals using wheelchairs or walkers. Additionally, the open floor plan of many container houses allows for easy maneuverability, making it easier for individuals with mobility issues to navigate the living space. However, it is important to note that container houses are typically compact in size, which can pose challenges for individuals with severe mobility issues or those who require larger living spaces for specialized equipment. In such cases, additional modifications may be necessary, such as expanding the container by combining multiple units or building extensions to provide the necessary space. Furthermore, the location and surroundings of the container house can also impact its suitability for individuals with mobility issues. Accessible pathways, parking spaces, and proximity to essential amenities and services should be considered to ensure easy and convenient mobility for the individual. In conclusion, container houses can be suitable for individuals with mobility issues, provided that appropriate modifications are made to meet their specific needs. It is crucial to carefully assess the individual's requirements and consult with professionals to ensure that the container house can be adequately adapted to accommodate their mobility challenges.
- Q:Can container houses be easily moved?
- Yes, container houses can be easily moved. Due to their modular design and standardized dimensions, container houses can be transported using trucks, ships, or trains. This mobility allows for flexible relocation and adaptability to different locations or situations.
1. Manufacturer Overview |
|
|---|---|
| Location | |
| Year Established | |
| Annual Output Value | |
| Main Markets | |
| Company Certifications | |
2. Manufacturer Certificates |
|
|---|---|
| a) Certification Name | |
| Range | |
| Reference | |
| Validity Period | |
3. Manufacturer Capability |
|
|---|---|
| a)Trade Capacity | |
| Nearest Port | |
| Export Percentage | |
| No.of Employees in Trade Department | |
| Language Spoken: | |
| b)Factory Information | |
| Factory Size: | |
| No. of Production Lines | |
| Contract Manufacturing | |
| Product Price Range | |
Send your message to us
New Designed and Popular Prefabricated House
- Loading Port:
- Tianjin
- Payment Terms:
- TT OR LC
- Min Order Qty:
- 50 m²
- Supply Capability:
- 50000 m²/month
OKorder Service Pledge
OKorder Financial Service
Similar products
New products
Hot products






























