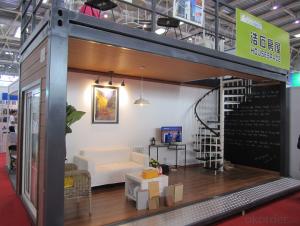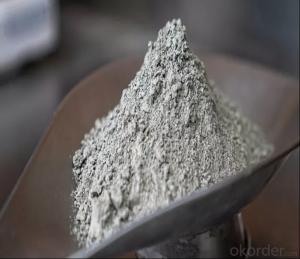Movable Steel Prefab container House Kits - one bedrooms
- Loading Port:
- Tianjin
- Payment Terms:
- TT OR LC
- Min Order Qty:
- -
- Supply Capability:
- 500 Sets set/month
OKorder Service Pledge
OKorder Financial Service
You Might Also Like
Movable Steel Prefab container House Kits - one bedrooms
This prefab container Modern movable vacation glass container house is jointed by our basic product called Flat-packed container house. It is widely used foroffice, accommodation and commercial kiosk.
ProductFeatures:
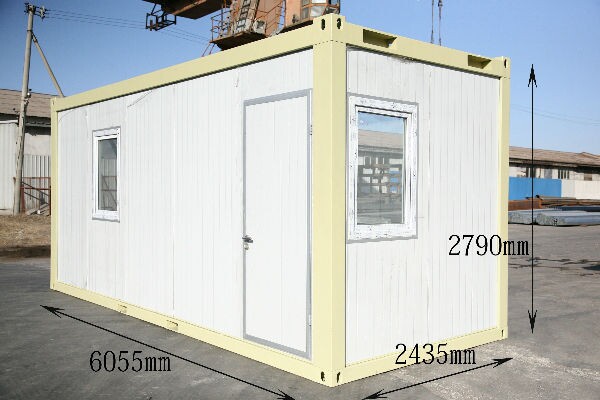
Dimension(mm)&Weight(kg)
Type | External | Internal | Weight (kg) | |||||
Length | Width | Height (package) | Height (assembled) | Length | Width | Height | ||
20’ | 6055 | 2435 | 648/864 | 2591/2790 | 5860 | 2240 | 2500 | from 1850 |
Floor
Steel frame | - made from cold rolled, welded steel profiles, 4 mm thick |
- 4 corner casts, welded | |
- 2 fork lift pockets (except 30’) - distance 1200mm (internal clearance of fork lift pockets: 240×80 mm) | |
- steel cross members, thickness=2mm | |
Insulation | - 100 mm thick Rock Wool |
Subfloor | - 0.5mm thick, galvanized steel sheet |
Floor | - 18mm plywood board |
- 1.8mm PVC floor - flammability class B1 - hardly combustible - smoke density class Q1 - low smoke emission - wear resistance factor: T level |
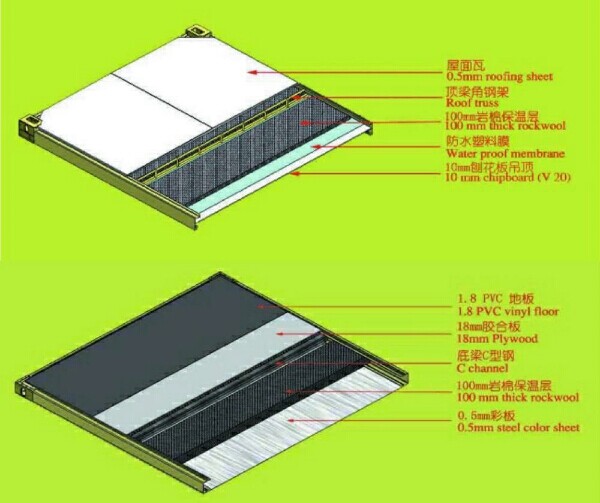
Insulation
Rockwool | - density:120kg/m3 |
- flammability class A- non combustible - smoke density class Q1 - low smoke emissio n | |
- certificated: CE & GL | |
NeoporR | - density:18kg/m3 |
- flammability class B1- non combustible - smoke density class Q1 - low smoke emission | |
- certificated: CE & GL |
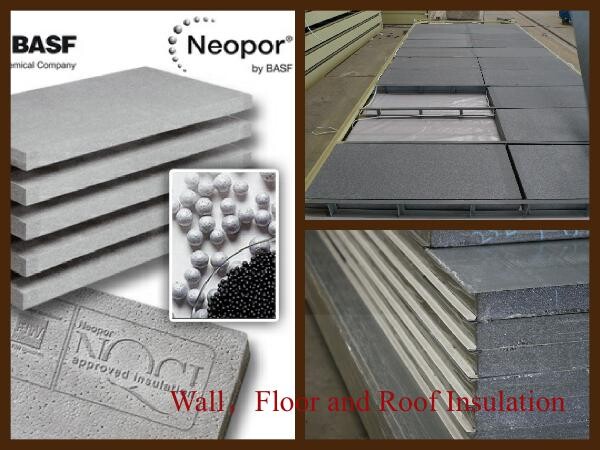
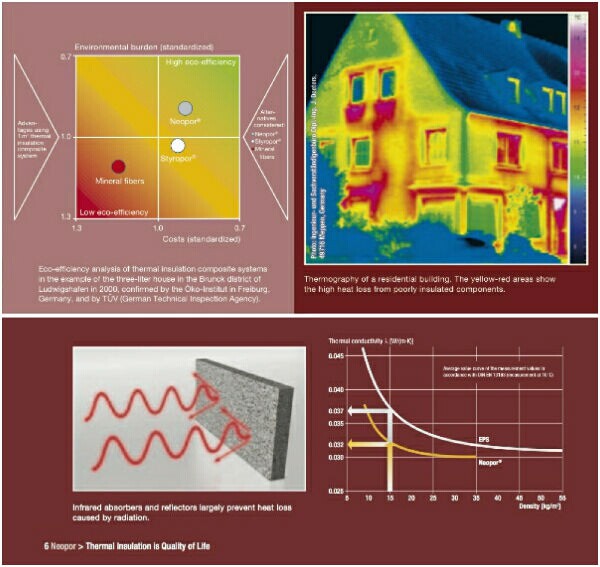
Coatings(Optional)
Deco Coating | Special coating can be applied on top of sandwich wall panel and make the external wall surface looks like plastering finishes or timber finishes. That makes the container house cozy and less industry look. |
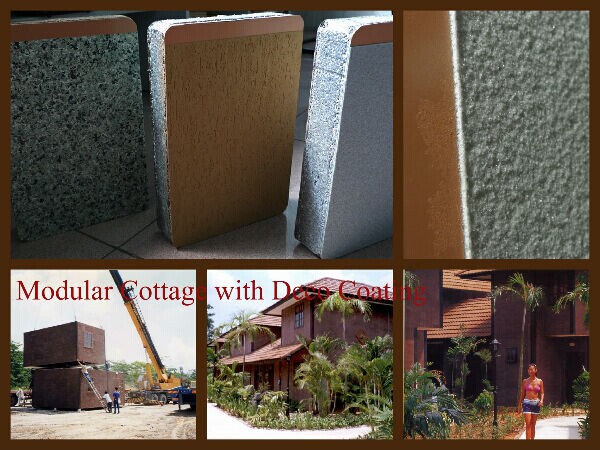
Packaging & Shipping
From ourfactory to overseas client, there are two ways to delivery the houses. If yourport can accept SOC (Shipper’s Owned Container), 4 standard cabins can bepacked as a 20ftcontainer and shipped naked. If can not, 7standard cabins can be loaded into one40ft HC.
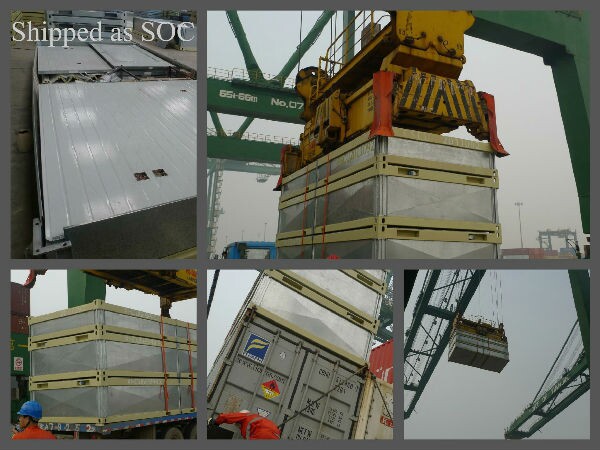
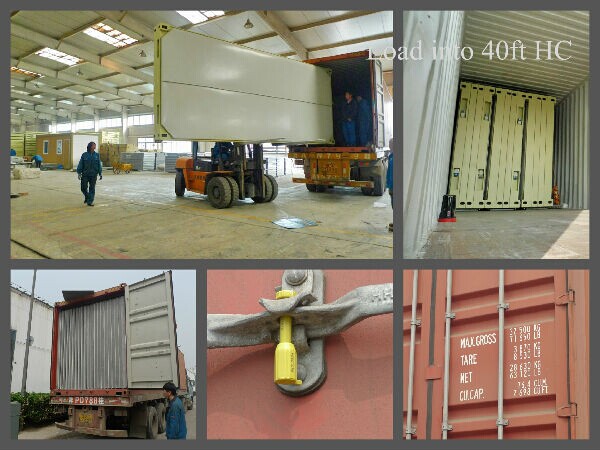
From thedealer’s workshop to the client’s place, it can be delivered by 6m long truck after assembly. The width and height are within traffic limitation.

Our Services
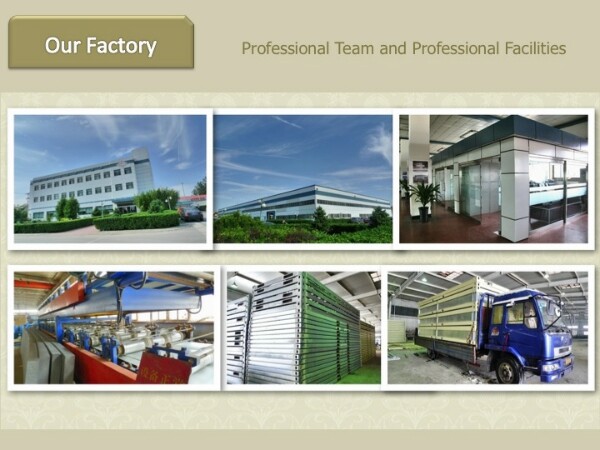
Wecould provide deisgn, manufacture, logistic and on-site instruction services.
Company Information
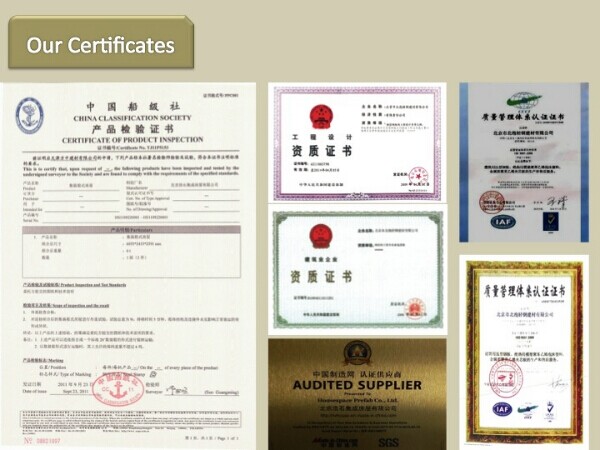
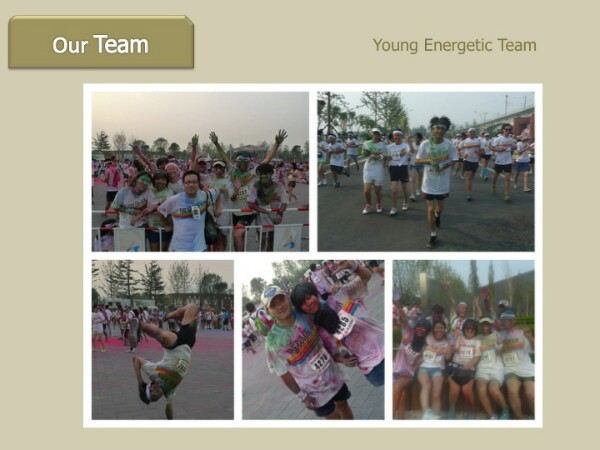

Movable Steel Prefab container House Kits - one bedrooms
- Q:Can container houses be designed with a wheelchair-accessible layout?
- Certainly, a wheelchair-accessible layout can indeed be incorporated into the design of container houses. The adaptability and versatility of container houses offer the opportunity to create a space that specifically caters to the needs of wheelchair users. When contemplating the design of a wheelchair-accessible container house, various factors must be taken into account. Firstly, it is imperative to ensure that the entrance and exit points are equipped with ramps or lifts to guarantee effortless accessibility for wheelchair users. Moreover, the width of doorways and hallways should be sufficiently wide to accommodate wheelchairs. The interior layout should be characterized by openness and spaciousness, facilitating easy maneuverability. The kitchen and bathroom areas can be designed with lower countertops and sinks, along with the inclusion of grab bars and handrails to provide additional support. Moreover, it is crucial for the flooring to be smooth and level throughout the container house, enabling seamless movement for wheelchair users. Adequate lighting and strategically positioned switches at an accessible height are also essential for effortless navigation. Furthermore, technological advancements can be integrated into the design to enhance accessibility. For instance, automated doors, smart home systems, and voice-activated controls can greatly enhance the convenience of daily activities for wheelchair users. Ultimately, with meticulous planning and thoughtful consideration, container houses can be designed to be wheelchair-accessible. By prioritizing functionality and incorporating accessible features, container houses have the potential to offer a comfortable and inclusive living space for individuals facing mobility challenges.
- Q:Can container houses be built with a flat roof or a pitched roof?
- Container houses can have either a flat or pitched roof. The decision on which to choose depends on a variety of factors, including personal preference, climate conditions, and the intended use of the house. A flat roof design is often chosen for its simplicity and cost-effectiveness. It gives a modern and minimalist look and allows for easy installation of solar panels or rooftop gardens. However, it's important to ensure proper insulation and waterproofing to avoid leaks and heat transfer. On the other hand, a pitched roof design adds a traditional or architectural touch to a container house. It offers better drainage, resistance to snow load, and natural ventilation. It also allows for the addition of attic space or loft areas, creating more vertical space inside. However, constructing a pitched roof may require additional structural modifications and expertise. Ultimately, the decision between a flat or pitched roof for a container house depends on the homeowner's specific requirements and preferences. Seeking advice from a professional architect or contractor can help determine the most suitable roof design for the project.
- Q:What are the common amenities in container houses?
- Common amenities in container houses include basic utilities such as electricity, plumbing, and heating/cooling systems. They also typically have a kitchen area with appliances, a bathroom with a shower and toilet, and a living space that may include furniture and storage options. Additionally, container houses often feature insulation, windows for natural light, and security features to ensure safety and comfort for the occupants.
- Q:Are container houses suitable for eco-resorts?
- Yes, container houses are suitable for eco-resorts for several reasons. Firstly, container houses are a sustainable and eco-friendly option as they repurpose old shipping containers, giving them a new life instead of letting them go to waste. This helps reduce the demand for new construction materials and minimizes environmental impact. Secondly, container houses are highly energy-efficient. With proper insulation and ventilation, they can maintain comfortable temperatures without excessive energy consumption. This is particularly important for eco-resorts that aim to minimize their carbon footprint and promote sustainable practices. Additionally, container houses can be easily integrated into the natural landscape of an eco-resort. They can be arranged in various configurations, allowing for a harmonious blend with the surrounding environment. This ensures that the resort maintains a low visual impact and preserves the natural beauty of the area. Moreover, container houses offer flexibility and scalability to eco-resorts. As the demand for accommodation fluctuates, additional container units can be added or removed, providing the opportunity for efficient space management. This adaptability allows eco-resorts to optimize their resources and reduce waste. Lastly, container houses are often affordable compared to traditional construction methods. This could make eco-resorts more accessible to a wider range of travelers, promoting sustainable tourism and raising awareness about environmental issues. In conclusion, container houses are a suitable and sustainable option for eco-resorts. They offer environmental benefits, energy efficiency, integration with nature, flexibility, and affordability. By incorporating container houses into their design, eco-resorts can enhance their commitment to sustainability and provide guests with a unique and eco-friendly experience.
- Q:Can container houses be stacked?
- Indeed, stacking is possible with container houses. In truth, one of the primary benefits of utilizing shipping containers for housing lies in their capacity to be effortlessly stacked and merged in order to form multi-level edifices. The robust steel framework of these containers permits secure stacking, thereby enabling vertical construction and optimal utilization of space. Moreover, container houses can be fashioned with fortified foundations and structural support to guarantee stability and safety during stacking. This stacking capability bestows remarkable flexibility for design, facilitating the construction of distinct and pioneering container homes and structures.
- Q:Are container houses suitable for hospitality or hotel accommodations?
- Yes, container houses can be suitable for hospitality or hotel accommodations. They offer a unique and modern aesthetic while also being cost-effective and eco-friendly. Container houses can be easily customized and expanded, allowing for flexibility in design and layout. Additionally, their modular nature makes them easy to transport and install in various locations. With proper insulation and amenities, container houses can provide comfortable and stylish accommodations for guests.
- Q:Can container houses be designed with a sustainable heating system?
- Yes, container houses can be designed with a sustainable heating system. There are various options available, such as incorporating solar panels for generating electricity or using geothermal heat pumps. Additionally, efficient insulation and energy-efficient heating devices can be installed to minimize energy consumption and reduce the environmental impact.
- Q:Are container houses resistant to termites or other wood-damaging pests?
- Container houses are generally resistant to termites and other wood-damaging pests because they are primarily constructed using steel and metal materials. However, it's important to note that the wooden components, such as the flooring or interior finishing, may still be susceptible to pest infestation. Regular inspections and preventive measures can help mitigate any potential risks.
- Q:Are container houses resistant to mold or mildew?
- Yes, container houses are generally resistant to mold or mildew. The materials used in constructing container houses, such as steel or aluminum, are not susceptible to moisture absorption and do not provide a suitable environment for mold or mildew growth. Additionally, proper insulation and ventilation systems can be installed to further prevent the development of mold or mildew.
- Q:Can container houses be built with a walk-in closet or storage area?
- Yes, container houses can be built with a walk-in closet or storage area. The versatile design of container houses allows for customization and the addition of various features, including walk-in closets or storage areas, depending on the specific needs and preferences of the homeowner.
1. Manufacturer Overview |
|
|---|---|
| Location | |
| Year Established | |
| Annual Output Value | |
| Main Markets | |
| Company Certifications | |
2. Manufacturer Certificates |
|
|---|---|
| a) Certification Name | |
| Range | |
| Reference | |
| Validity Period | |
3. Manufacturer Capability |
|
|---|---|
| a)Trade Capacity | |
| Nearest Port | |
| Export Percentage | |
| No.of Employees in Trade Department | |
| Language Spoken: | |
| b)Factory Information | |
| Factory Size: | |
| No. of Production Lines | |
| Contract Manufacturing | |
| Product Price Range | |
Send your message to us
Movable Steel Prefab container House Kits - one bedrooms
- Loading Port:
- Tianjin
- Payment Terms:
- TT OR LC
- Min Order Qty:
- -
- Supply Capability:
- 500 Sets set/month
OKorder Service Pledge
OKorder Financial Service
Similar products
New products
Hot products
Hot Searches
Related keywords
