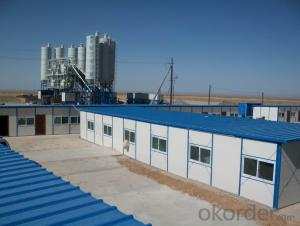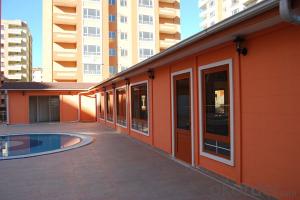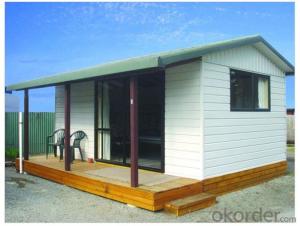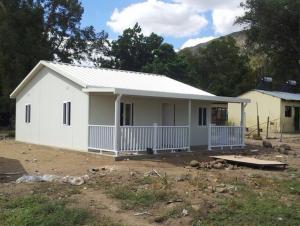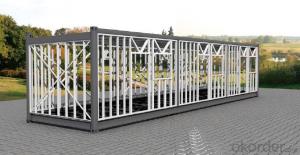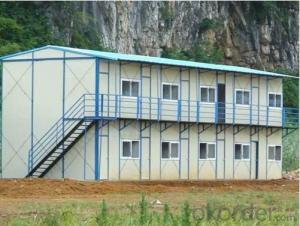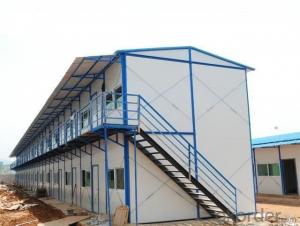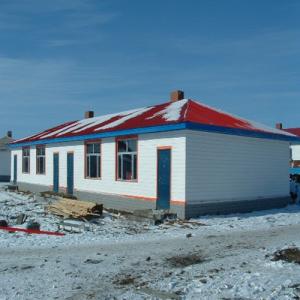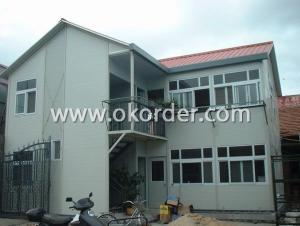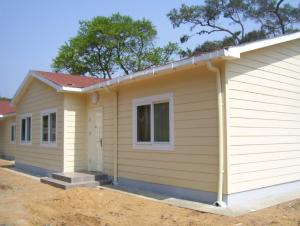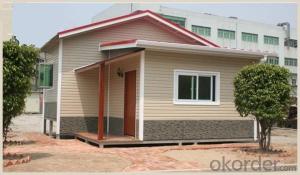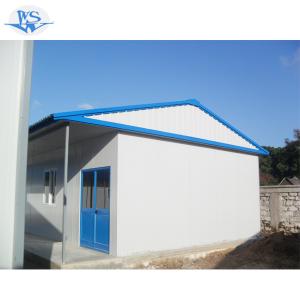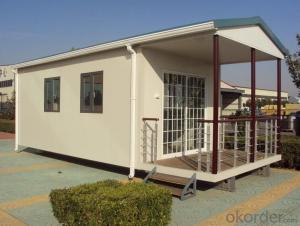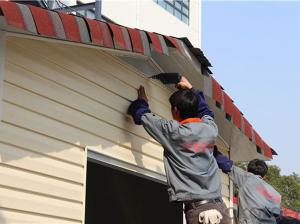Modular House Sandwich Panel House At Low Cost And Flexible Designs
- Loading Port:
- Tianjin
- Payment Terms:
- TT OR LC
- Min Order Qty:
- 50 m²
- Supply Capability:
- 200000 m²/month
OKorder Service Pledge
OKorder Financial Service
You Might Also Like
Modular House Sandwich Panel House At Low Cost And Flexible Designs
Brief Specifications of sandwich panel houses
1) Environmental Benefits
Energy saving
2) Benefits in Construction
3) Financial Benefits
Lower price - lower capital investment
Technical data of sandwich panel house
1 | Steel structure | high quality steel structure 4mm steel profile |
2 |
wall panel: | NO.1 :50mm/75mm/100mm sandwich panel EPS,PU,ROCKWOOL |
NO.2: Cement &EPS Sandwich panel | ||
3 | roof panel | 50mm/75mm/100mm sandwich board(with EPS,PU for its interlayer) |
Color-glazed roof sheet | ||
4 | windows | Aluminium Alloy window or plastic steel windows |
5 | Doors | Sandwich board door or Aluminium Alloy door |
6 | Bathroom | it will be equipped with one toilet bowl, one wash basin, one shower equipment.( alternative). |
7 | Electricity | we will supply all the electricity system and equipment( alternative) |
8 | Kitchen | it will be equipped with one kitchen cabinet( alternative) |
9 | Color | you can choose any color you like.(both for the outside and inside) |
Structure of sandwich panel prefab house
1) Wall panel: sandwich panel with color steel two sides
2) Column: C style steel
3) Floor beam: C style steel, 80*40*2.0mm
4) Stair: metal
5) Roof truss: angle steel
6) Purlin tube metal
7) Roof panel: corrugated sandwich panel with color steel two sides and EPS foam filling
8) Trim of tile: color steel sheet
9) Door: aluminum frame with panel same as wall, with lock
9) Window: 63 series sliding window with glass
10) Rust-proof way of building: painted or GI.
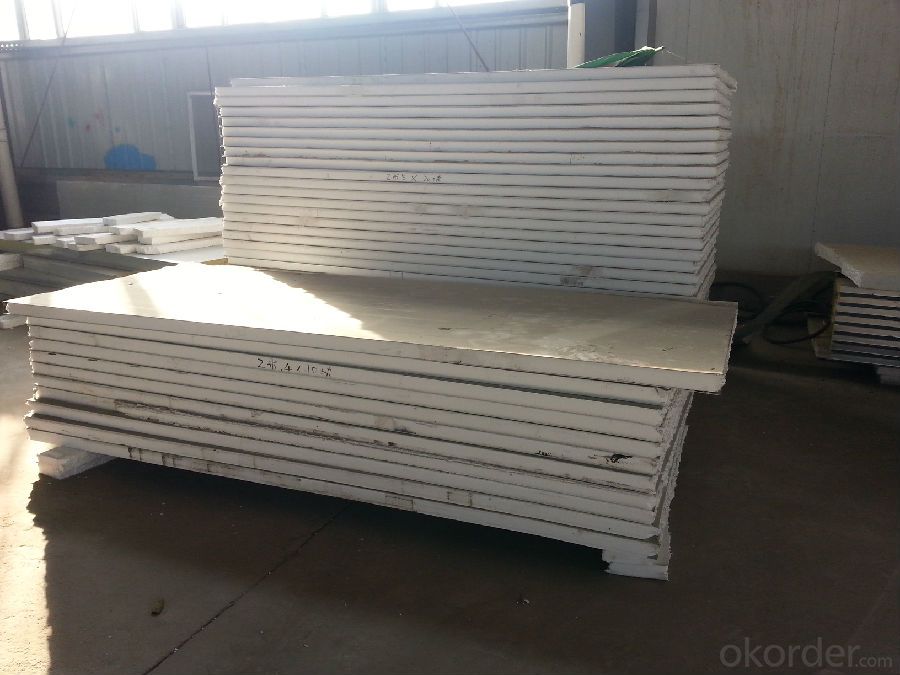
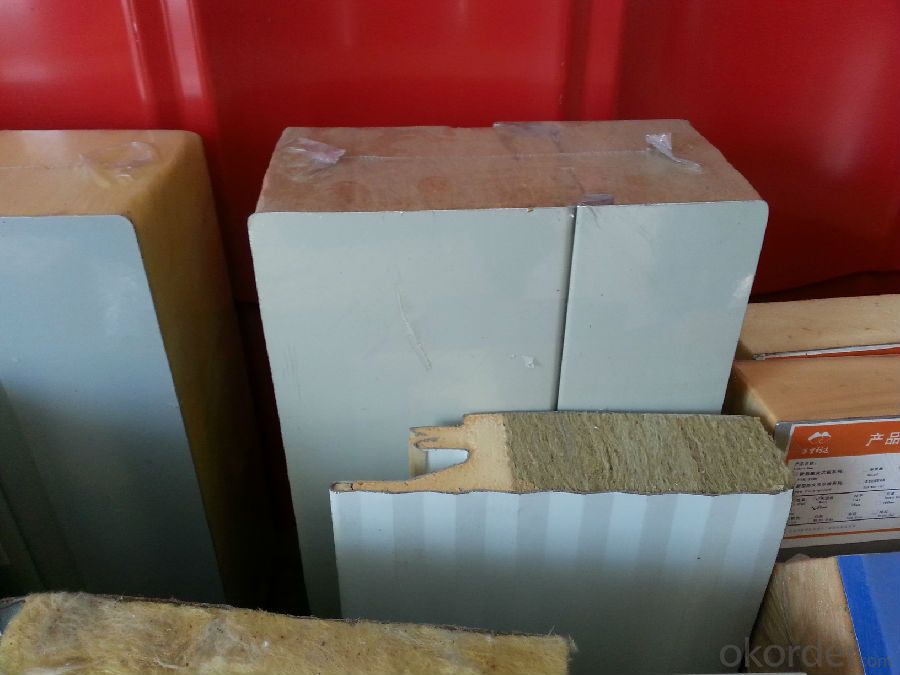
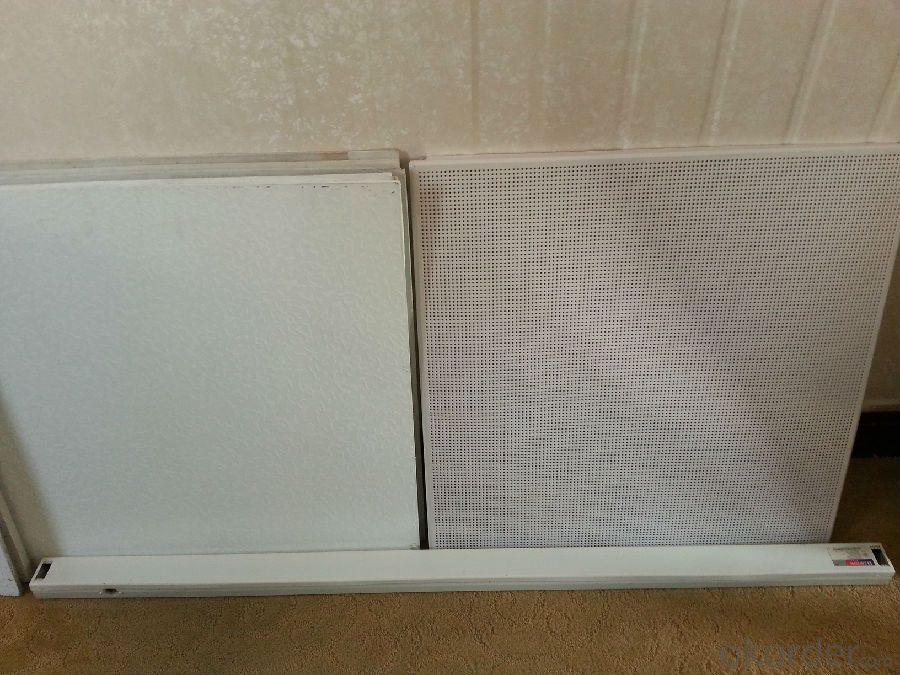
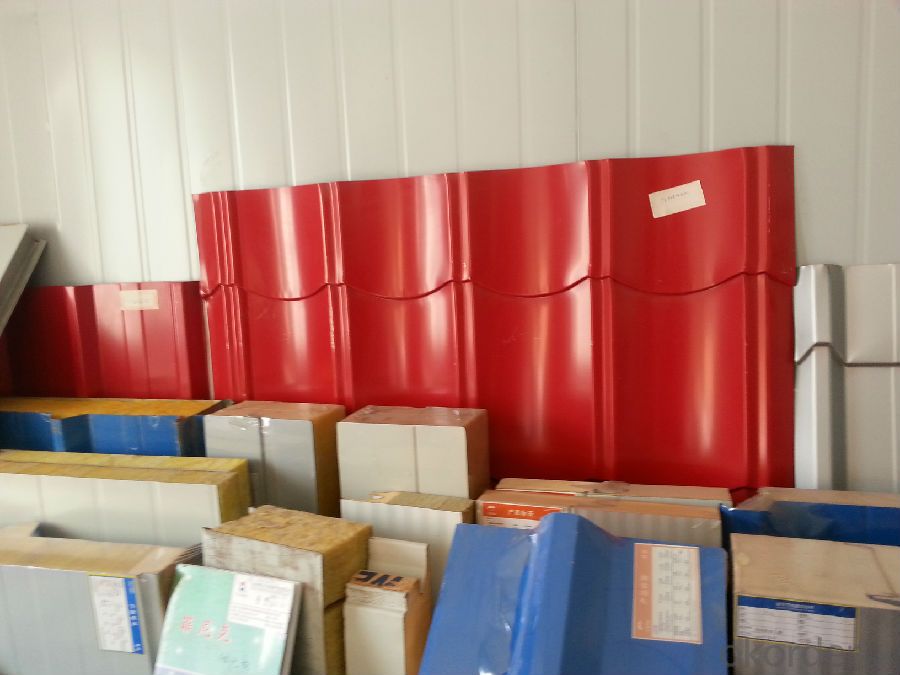
Packing
one 40HQ container loads about 100-140sqm of house.
The package method is bulk in container.
Installation
We send engineer to teach local workers to install and assembly.
4-6 workers can install a set of 100sqm house within 7 days.
The founation shall be used concrete ground or steel structure construction on pillars.
FAQ
1. Q: How much is this house?
A: Please provide with your house drawing and project location, because different design, different location effect the house materials quantity and steel structure program.
2. Q: Do you do the turnkey project?
A: Sorry, we suggest customer to deal with the foundation and installation works by self, because local conditions and project details are well knowb by customers, not us. We can send the engineer to help.
3. Q: How long will your house stay for use?
A: Our light steel prefab house can be used for about 30 years.
4. Q: How long is the erection time of one house?
A: for example one set of 100 sqm house, 2 workers will install it within 4 hrs.
5. Q: Can you do the electricity,plumbing and heater?
A:The local site works had better to be done by the customers.
- Q:What is the difference between the foam sandwich panel and the rock wool sandwich board, what is the board house and what are the two kinds of prices?
- as the rock wool sandwich panels do not understand, do not judge, I hope to help you
- Q:What is the cost of sandwich color steel room?
- Color steel plate is divided into veneer, Caigang composite board, floor board and so on
- Q:What is the structure of the activity board room and the material used?
- Activity board room structure, there are magnesite concrete plate, Caigang sandwich panels, gypsum board
- Q:In the steel frame with foam sandwich color plate to do the floor, above the cement paste tile, so ok?
- Widely used in large public buildings, public buildings, activities board room, and integrated housing walls and roofs.
1. Manufacturer Overview |
|
|---|---|
| Location | |
| Year Established | |
| Annual Output Value | |
| Main Markets | |
| Company Certifications | |
2. Manufacturer Certificates |
|
|---|---|
| a) Certification Name | |
| Range | |
| Reference | |
| Validity Period | |
3. Manufacturer Capability |
|
|---|---|
| a)Trade Capacity | |
| Nearest Port | |
| Export Percentage | |
| No.of Employees in Trade Department | |
| Language Spoken: | |
| b)Factory Information | |
| Factory Size: | |
| No. of Production Lines | |
| Contract Manufacturing | |
| Product Price Range | |
Send your message to us
Modular House Sandwich Panel House At Low Cost And Flexible Designs
- Loading Port:
- Tianjin
- Payment Terms:
- TT OR LC
- Min Order Qty:
- 50 m²
- Supply Capability:
- 200000 m²/month
OKorder Service Pledge
OKorder Financial Service
Similar products
New products
Hot products
Hot Searches
Related keywords
