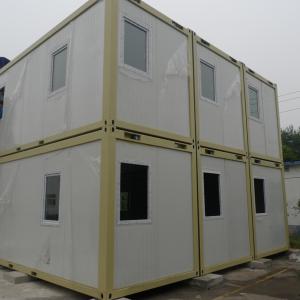Mobile Home Cabin expandable container house for sale
- Loading Port:
- Tianjin
- Payment Terms:
- TT OR LC
- Min Order Qty:
- -
- Supply Capability:
- 500 Sets set/month
OKorder Service Pledge
OKorder Financial Service
You Might Also Like
Mobile Home Cabin expandable container house for sale
This Mobile Home Cabin expandable container house is jointed by our basic product called Flat-packed container house. It is widely used for office, accommodation and commercial kiosk.
ProductFeatures:
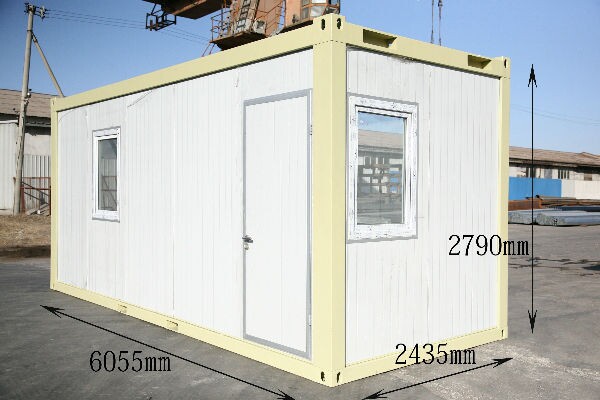
Dimension(mm)&Weight(kg)
Type | External | Internal | Weight (kg) | |||||
Length | Width | Height (package) | Height (assembled) | Length | Width | Height | ||
20’ | 6055 | 2435 | 648/864 | 2591/2790 | 5860 | 2240 | 2500 | from 1850 |
Floor
Steel frame | - made from cold rolled, welded steel profiles, 4 mm thick |
- 4 corner casts, welded | |
- 2 fork lift pockets (except 30’) - distance 1200mm (internal clearance of fork lift pockets: 240×80 mm) | |
- steel cross members, thickness=2mm | |
Insulation | - 100 mm thick Rock Wool |
Subfloor | - 0.5mm thick, galvanized steel sheet |
Floor | - 18mm plywood board |
- 1.8mm PVC floor - flammability class B1 - hardly combustible - smoke density class Q1 - low smoke emission - wear resistance factor: T level |

Insulation
Rockwool | - density:120kg/m3 |
- flammability class A- non combustible - smoke density class Q1 - low smoke emissio n | |
- certificated: CE & GL | |
NeoporR | - density:18kg/m3 |
- flammability class B1- non combustible - smoke density class Q1 - low smoke emission | |
- certificated: CE & GL |
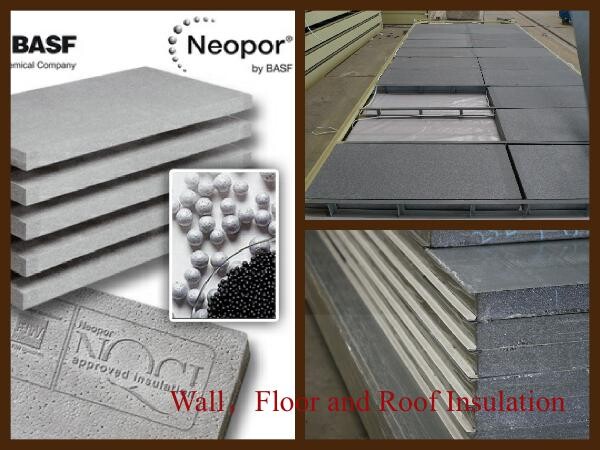
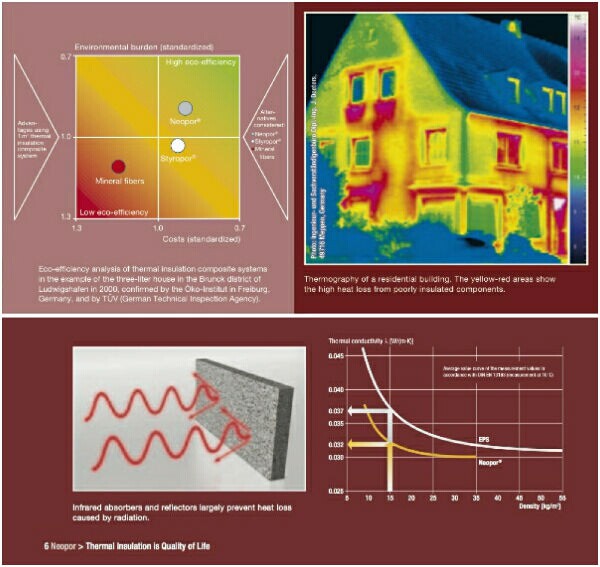
Coatings(Optional)
Deco Coating | Special coating can be applied on top of sandwich wall panel and make the external wall surface looks like plastering finishes or timber finishes. That makes the container house cozy and less industry look. |
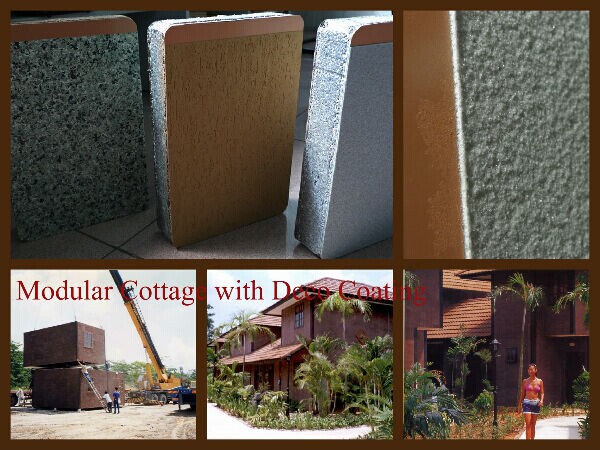
Packaging & Shipping
From ourfactory to overseas client, there are two ways to delivery the houses. If yourport can accept SOC (Shipper’s Owned Container), 4 standard cabins can bepacked as a 20ftcontainer and shipped naked. If can not, 7standard cabins can be loaded into one40ft HC.
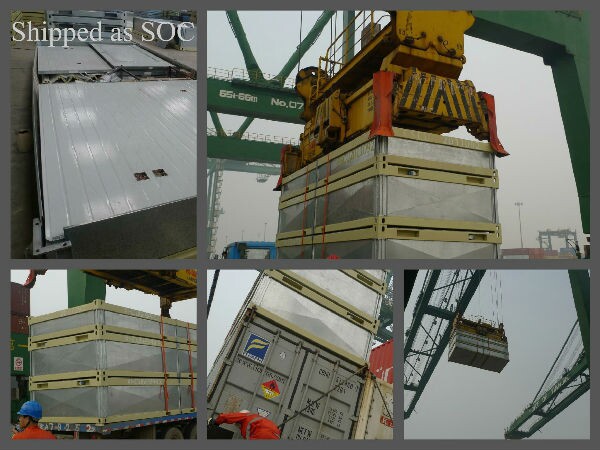
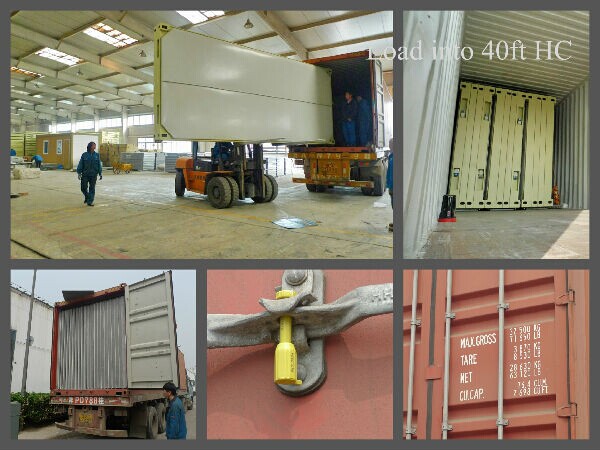
From thedealer’s workshop to the client’s place, it can be delivered by 6m long truck after assembly. The width and height are within traffic limitation.

Our Services
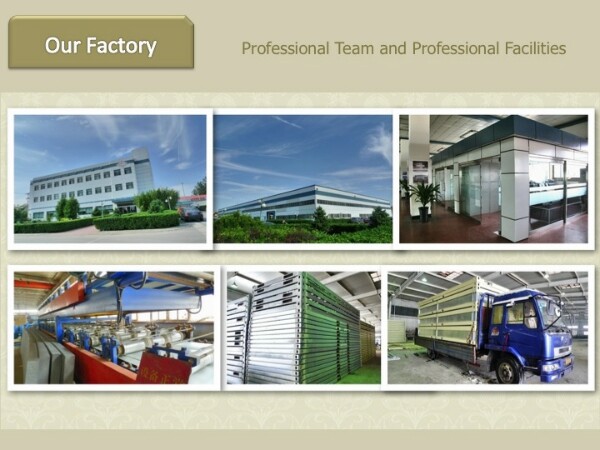
Wecould provide deisgn, manufacture, logistic and on-site instruction services.
Company Information
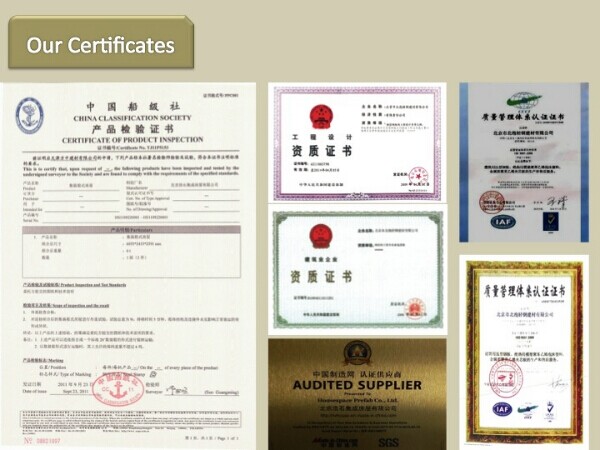


- Q:Can container houses be designed with a minimalist interior?
- Yes, container houses can be designed with a minimalist interior. The simplicity and modular nature of container homes lend themselves well to minimalist design principles. With thoughtful planning and strategic use of space, container houses can be transformed into sleek and clutter-free living environments that prioritize function and aesthetics.
- Q:Can container houses be designed to have a built-in storage space?
- Container houses can indeed incorporate built-in storage space, which is one of the benefits of using shipping containers for construction. These houses offer various storage solutions both inside and outside the containers. Inside the container, the walls can be modified to include shelves, cabinets, and closets, maximizing the storage capacity. These storage options can be customized to suit the specific needs and preferences of the homeowner. Moreover, the container itself provides ample space to store furniture, appliances, and personal belongings. Outside the container, the surrounding area can also be utilized for storage. This can be achieved by adding storage sheds, attaching hooks or racks to the container walls, or even creating additional storage compartments as part of the landscaping design. All in all, container houses are incredibly versatile and can be designed to provide abundant storage space. This enables homeowners to efficiently organize their belongings and make the most of the available area.
- Q:Are container houses suitable for co-living or shared housing?
- Yes, container houses are suitable for co-living or shared housing. Container houses offer several advantages for this type of living arrangement. Firstly, they are highly customizable and can be easily modified to accommodate multiple individuals or families. The modular nature of container houses allows for the creation of separate living spaces within the same structure, providing privacy and personal space for each resident. Secondly, container houses are cost-effective, making them an ideal option for shared housing. The construction and maintenance costs of container houses are generally lower compared to traditional housing, which can help reduce the financial burden on the residents. Additionally, container houses are energy-efficient and can be equipped with sustainable features such as solar panels, rainwater harvesting systems, and energy-efficient appliances, further reducing utility costs and promoting an eco-friendly lifestyle. Container houses also offer flexibility in terms of location. They can be easily transported and can be set up in various locations, making it easier for co-living communities to establish homes in urban or rural areas. This flexibility allows residents to choose a location that suits their needs, whether it is close to their workplaces, educational institutions, or social amenities. Furthermore, container houses can promote a sense of community and shared responsibility. Living in close proximity to one another fosters social interaction and encourages residents to collaborate on shared tasks, such as maintaining common areas or organizing community events. This sense of community can enhance the overall living experience and create a supportive environment for co-living residents. In conclusion, container houses are well-suited for co-living or shared housing due to their flexibility, cost-effectiveness, and ability to create separate living spaces within a single structure. They offer a unique opportunity to build sustainable and affordable communities, fostering a sense of togetherness while providing the necessary privacy and personal space for each resident.
- Q:Are container houses suitable for permanent or temporary living?
- Depending on individual needs and preferences, container houses are versatile for both permanent and temporary living. For temporary living, they provide a cost-effective and flexible solution. They can be easily transported and set up in different locations, making them ideal for those who frequently move or require temporary accommodations, such as construction sites or disaster relief efforts. Alternatively, container houses can also be suitable for permanent living. With proper insulation, plumbing, and electricity installations, they can offer all the necessary amenities for a comfortable and functional home. Individuals or families can customize them to their specific requirements and aesthetic preferences, creating a unique living space. Container houses have several advantages for permanent living. They are environmentally friendly, repurposing used shipping containers and reducing environmental impact. Additionally, they are often more affordable than traditional houses, making homeownership accessible to a wider range of people. However, it is important to consider potential limitations of container houses for permanent living. The limited size of shipping containers may pose challenges for larger families or those who require more space. Modifying containers to meet building codes and regulations may also incur additional costs and time. Furthermore, the industrial look of container houses may not appeal to everyone's aesthetic preferences. In conclusion, container houses offer cost-effectiveness, flexibility, and eco-friendliness, making them suitable for various living situations. However, it is crucial to carefully consider the specific requirements and limitations before deciding on their suitability for a particular living arrangement.
- Q:Are container houses suitable for guest houses?
- Yes, container houses can be suitable for guest houses. Container houses are becoming increasingly popular due to their affordability, sustainability, and versatility. These structures are made from repurposed shipping containers, which makes them a cost-effective option for guest accommodations. Container houses can be customized to fit the needs of a guest house. They can be designed to include all necessary amenities such as bedrooms, bathrooms, kitchens, and living areas. Additionally, they can be modified to provide a comfortable and functional living space for guests. Container houses are also portable, which means they can be easily relocated if needed. This flexibility allows homeowners to move the guest house to different areas of their property or even take it with them if they move to a new location. Furthermore, container houses are eco-friendly. By utilizing repurposed shipping containers, these structures contribute to reducing waste and promoting sustainability. In an era where environmental consciousness is growing, many guests appreciate staying in accommodations that prioritize sustainability. In conclusion, container houses can certainly be suitable for guest houses. They offer affordability, versatility, and sustainability, making them an attractive option for homeowners looking to create comfortable and functional guest accommodations.
- Q:Are container houses suitable for individuals who prefer a minimalist lifestyle?
- Absolutely, container houses are a perfect fit for individuals who embrace a minimalist lifestyle. Renowned for their simplicity and efficiency, container houses are the ultimate choice for minimalists. Constructed using recycled shipping containers, these houses have a limited amount of space, which compels individuals to downsize and prioritize their belongings. This limitation facilitates the adoption of a minimalist mindset. Container houses are ingeniously designed to optimize space utilization and minimize waste. With their open floor plans and ingenious storage solutions, these houses create a clutter-free living environment for minimalists. Additionally, the small size of container houses encourages individuals to focus on essential items and avoid unnecessary possessions. Moreover, container houses can be customized to cater to minimalist preferences. The interior design can be kept clean and minimal, with functional furniture, neutral color schemes, and ample natural light. By maintaining a minimal and uncluttered design, individuals can create a serene and tranquil living space that complements their minimalist lifestyle. Not only do container houses appeal to minimalists, but they also offer sustainability benefits. By repurposing shipping containers, these houses contribute to waste reduction and promote eco-friendly living. Minimalists often value sustainability and ethical choices, making container houses an excellent option for those seeking a minimalist lifestyle without compromising their environmental values. In summary, container houses provide a practical and aesthetically pleasing solution for individuals who embrace a minimalist lifestyle. These houses offer simplicity, efficiency, sustainability, and endless possibilities for creative design, making them an ideal choice for minimalists seeking a balanced and intentional way of life.
- Q:Can container houses be connected to public utilities?
- Yes, container houses can be connected to public utilities. In fact, many container homes are designed to be fully functional and self-sufficient, meaning they can be connected to the grid for electricity, water, and sewer services. To connect a container house to public utilities, certain modifications and infrastructure may be required. For example, electrical wiring and plumbing systems need to be properly installed to connect to the grid. Additionally, water and sewer connections may need to be extended from the main lines to the container house. However, with the right planning and professional assistance, container houses can easily be connected to public utilities just like any other traditional home.
- Q:What are the common floor plans for container houses?
- The common floor plans for container houses include single-container designs, double-container designs, L-shaped designs, and multi-container designs. These floor plans can be customized to create various layouts, such as open-concept living spaces, multiple bedrooms, bathrooms, kitchens, and even multi-story container homes.
- Q:Can container houses be built in remote areas?
- Yes, container houses can definitely be built in remote areas. In fact, container houses are particularly well-suited for remote locations due to their modular design and easy transportability. Being made from shipping containers, they can be transported via trucks, boats, or even helicopters, making them accessible even in areas with limited infrastructure. Container houses are also known for their durability and ability to withstand extreme weather conditions, which is especially important in remote areas where natural elements can be more challenging. They are designed to be sturdy and resistant to hurricanes, earthquakes, and other environmental factors. Furthermore, container houses are relatively quick and easy to construct. Once the shipping containers are delivered to the site, they can be converted into habitable spaces by adding doors, windows, insulation, plumbing, and electrical systems. This means that even in remote areas where construction resources may be limited, container houses can be assembled efficiently. Additionally, container houses offer sustainability benefits in remote areas. They can be built with eco-friendly materials and can be designed to operate off-grid by utilizing solar panels, rainwater harvesting systems, and composting toilets. This makes them ideal for remote areas where access to utilities and services might be limited or non-existent. Overall, container houses provide an excellent solution for remote areas, offering a cost-effective, durable, and sustainable housing option that can be easily transported and assembled even in challenging locations.
- Q:Are container houses suitable for coworking spaces or offices?
- Depending on the specific needs and preferences of a business, container houses can serve as a viable choice for coworking spaces or offices. There are numerous benefits associated with utilizing container houses in these settings. To start with, container houses offer a relatively affordable alternative to traditional office spaces. They present a cost-effective solution for startups or small businesses that may be constrained by budget considerations. The initial investment required to convert a container into a coworking space or office is generally lower than that of renting or purchasing a conventional building. Moreover, container houses lend themselves easily to customization and adaptation in order to meet the specific requirements of a coworking space or office. They provide a flexible arrangement, enabling various configurations to accommodate different work styles and needs. The containers can be interconnected or stacked, thereby creating a larger workspace with multiple rooms or areas for collaboration and private meetings. Additionally, container houses possess high portability and can be relocated as necessary. This mobility is particularly advantageous for businesses that require flexibility or anticipate future growth. Container offices can be effortlessly transported to a new location, affording the opportunity for expansion or the ability to move to a more suitable area without causing significant disruption. Furthermore, container houses are renowned for their sustainability and eco-friendliness. By repurposing shipping containers, their environmental impact is reduced while they are given a second lease on life. Additionally, container offices can be designed to be energy-efficient, incorporating insulation, sustainable building materials, and renewable energy sources, thereby contributing to a greener workspace. Nonetheless, it is crucial to consider potential limitations. Depending on the design and modifications made, container houses may have limited natural light and ventilation. Adequate insulation and ventilation systems must be installed to ensure a comfortable and productive working environment. Moreover, noise insulation may also require attention to minimize distractions and maintain privacy. In conclusion, container houses can serve as a suitable option for coworking spaces or offices. They provide cost-effectiveness, flexibility, and portability, while also offering the opportunity for sustainable and eco-friendly workspaces. However, it is imperative to thoughtfully consider and address any potential limitations to ensure a comfortable and productive working environment.
1. Manufacturer Overview |
|
|---|---|
| Location | |
| Year Established | |
| Annual Output Value | |
| Main Markets | |
| Company Certifications | |
2. Manufacturer Certificates |
|
|---|---|
| a) Certification Name | |
| Range | |
| Reference | |
| Validity Period | |
3. Manufacturer Capability |
|
|---|---|
| a)Trade Capacity | |
| Nearest Port | |
| Export Percentage | |
| No.of Employees in Trade Department | |
| Language Spoken: | |
| b)Factory Information | |
| Factory Size: | |
| No. of Production Lines | |
| Contract Manufacturing | |
| Product Price Range | |
Send your message to us
Mobile Home Cabin expandable container house for sale
- Loading Port:
- Tianjin
- Payment Terms:
- TT OR LC
- Min Order Qty:
- -
- Supply Capability:
- 500 Sets set/month
OKorder Service Pledge
OKorder Financial Service
Similar products
New products
Hot products
Hot Searches
Related keywords
