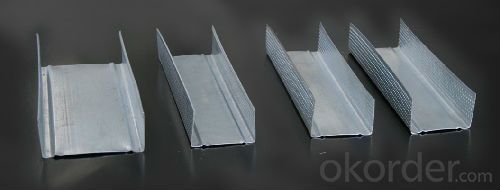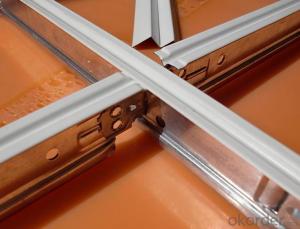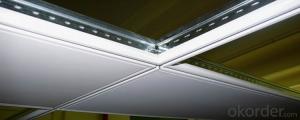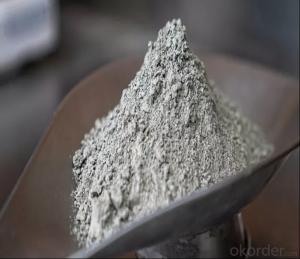Metal Ceiling Suspension Channel Metal Ceiling Suspension Channel
- Loading Port:
- Shanghai
- Payment Terms:
- TT or LC
- Min Order Qty:
- 5000 pc
- Supply Capability:
- 10000 pc/month
OKorder Service Pledge
OKorder Financial Service
You Might Also Like
1,Structure of (Flat Suspension Grids) Description
t grids ceiling system
1 Materiel: Galvanized steel & prepainted
2 Size: H38&H32 H15
3 System: flat & groove
fut ceiling t grid
Materiel: Hot dipped galvanized steel & prepainted
Surface:Baking Finish
System: flat ceil & groove ceiling
t grids ceiling system
1 Materiel: Galvanized steel & prepainted
2 Size: H38&H32 H15
3 System: flat & groove
fut ceiling t grid
Materiel: Hot dipped galvanized steel & prepainted
Surface:Baking Finish
System: flat ceil & groove ceiling
2,Main Features of the (Flat Suspension Grids)
Shape:Plane,groove
Groove T bar ceiling grid (FUT) & FUT Ceiling Grid system is made of high quality prepainted galvanized steel,which guarantee the characters of moisture proof,corrosion resistanct and color lasting.The automatic cold roll forming and punching machineries guarantee the high precision.
Standard size:
1. Main tee:38x24x3000/3600mm(10'),(12'); 32x24x3000/3600mm(10'),(12')
2. Cross tee:32x24x1200mm (4');26x24x1200mm (4')
3. Cross tee:32x24x600mm (2'); 26x24x600mm (2')
4. Wall angle:24x24x3000mm (10'); 22x22x3000mm (10'); 20x20x3000mm (10')
5. Thickness:0.25mm,0.27mm,0.3mm,0.35mm,0.4mm
6. The length, thickness and color can be provided in accordance with customers'
requirements.
3,(Flat Suspension Grids) Images


4,(Flat Suspension Grids) Specification

5,FAQ of (Flat Suspension Grids)
1. Convenience in installation, it shortens working time and labor fees.
2. Neither air nor environment pollution while installing. With good effect for space dividing and beautifying.
3. Using fire proof material to assure living safety.
4. Can be installed according to practical demands.
5. The physical coefficient of all kinds Suspension
Standard size:
1. Main tee:38x24x3000/3600mm(10'),(12'); 32x24x3000/3600mm(10'),(12')
2. Cross tee:32x24x1200mm (4');26x24x1200mm (4')
3. Cross tee:32x24x600mm (2'); 26x24x600mm (2')
4. Wall angle:24x24x3000mm (10'); 22x22x3000mm (10'); 20x20x3000mm (10')
5. Thickness:0.25mm,0.27mm,0.3mm,0.35mm,0.4mm
6. The length, thickness and color can be provided in accordance with customers'
requirements.
- Q:I live in an addition to a older house (40 years or more old) in a college town. i live under a three season porch and i have a drop ceiling (with ceiling tiles in a metal grid) The squirrels are constanting running around on the drop ceiling and waking me up and just making a ton of noise. What can i do to deterr them? Ive already tried mouse traps and these Riddexx things u plug into the wall that are supposed to use the electrical wiring to deterr mice, insects and rodents from being around, but they're still here. Yes ive talked to my landlord and they dont seem to care, i only have 4 months left to live in this S*** hole, i just want something that will keep them away. (whatever it may be, please dont let it stink up my room)
- Peanut butter and a hammer.
- Q:I have recently installed a new suspended ceiling. I have scraped or chipped the corners on a few of the tiles when installing it into the grid system. Is there a product available that can be used to touch-up the scraped off paint?
- We usually use white shoe polish to hide the brown material visible from damage in ceiling tiles. You could go through the trouble of trying to fill with a filler material but the texture will never match and it can get messy. Just use either white shoe polish or spackle that comes from Home depot in a bottle with a foam applicator pad at the end, water clean up and white color makes easy repairs
- Q:Light steel keel welding between what method?
- Ceiling, such as the installation of a walkway, should be attached to the additional hanging system, with lOmm boom and the length of 1200mm L15 × 5 angle crossbar with bolts, cross the distance of 1800 ~ 2000mm, in the crossbar laying aisle, Can be used 6-channel two spacing 600mm, between the steel with lOmm welded, the spacing of steel lOOmm, the slot ? Steel and cross-angle steel welding firm, in the side of the aisle with railings, height of 900mm can be used L50 × 4. Angle steel column, welded in the aisle channel, between the 30 × 4 flat steel connection. The ceiling plate should be separated in the middle of the room, so symmetrical, light steel keel and board arrangement from the middle of the room to the two sides in turn installed, so that the roof layout neat
- Q:Construction Technology of Silicon and Caelite Ceiling in Light Steel
- Construction method ?A. Balls: According to the level of the floor level, according to the design of the ceiling ceiling, along the wall around the bottom of the ceiling height of the ceiling, and along the elevation of the ceiling line in the wall with a good keel position line. ?B. Installation of hanging bars: hanging wire selection φ8 hanging bar, one end and L30 * 3 * 40 (long) angle steel plate welding, the other end of the steel head 50mm long thread, and Ф8 expansion bolts fixed to the structure of the ceiling, For the 1200mm-1500mm, against the wall from the wall of the distance of 200-300mm, when encountered a larger ventilation pipe, more than the requirements of the spacing of the boom when the use of angle steel frame keel. Before installing the bucket, you must brush the antirust paint. ?C. Installation of the main keel: the main keel selection UC38 light steel keel, spacing 1200mm ~ 1500mm, the installation of the use of keel matching pendant and hanging connection, pendant with the plug of the wire is fixed, requiring screw cap beyond the screw 10mm. Must pull the main keel pre-adjusted neatly, the same height, check the correct after the next process. D. Installation side keel: the elevation of the wall on the wall around the wall with cement nails fixed 25 * 25 paint keel, fixed spacing of not more than 300mm. Install the side keel before the completion of the wall putty leveling.
- Q:the kind meant for office and school ceilings that fit in a ceiling grid(4, t8 tubes), i was thinking of using 4, 8 inch jack chains and securing it with s hooks and eye hooks. is this alright or will i have to find another way? I'm using #10 eye hooks and 1 s hooks.
- Yes, you can suspend them with jack chain and eye hooks. I installed literally thousands of those lights (we called them troffers when I was a commercial electrician. In fact, in most cases even if we were dropping them in the grid for main support we also had to suspend two or four ceiling tie wires or jack chain supports to each fixture for earthquake security.
- Q:What is the list and quota of light steel keel plugs?
- The quotient subhead should be three, one wall light steel keel, a wall of sound-absorbing cotton (glass wool), one is the Ebert board (no eut plate haunted can borrow similar to cement board or gypsum board)
- Q:Do not know who can tell me ah
- Install the side keel The installation of the edge keel should be designed according to the requirements of the line, along the wall (column) on the horizontal keel line to L-shaped galvanized light steel strip with self-tapping Screws fixed on the embedded wood bricks; such as concrete walls (columns), can be fixed with nails, nail spacing should not be greater than the ceiling The spacing of the keel.
- Q:Hi there, we have recently came across a leak in the bathroom that comes from the bathtub and down into the basement into this drop ceiling thing we have. The problem is that with this drop celiing there is all kinds of insulation in it, and the water is getting soaked into that and I believe the leak is inbetween the floor where I can't get at it.Does this mean I have to rip up my floor to fix it? How much would it usually cost to have someone fix this..?Thanks.
- If you don't fix it ,it will cause the wood and insulation to get soaked with water and rot etc.fix it asap. you have to remove part of the wall if ness.
- Q:The difference between wall steel keel and wall keel
- The wall keel is composed of 38-keel and 50-bone.
- Q:We have a t-bar ceiling (ceiling with removable acoustical tiles) in the kitchenette area. It's awful! It looks like were eating in an office! Are there more attractive removable panels we can buy somewhere? (it has to be removable because it's the only way to access the air conditioning unit). Any suggestions? Thanks!
- get a light and bright fabric and staple it to the ceiling. use a solid or very simple pattern.
1. Manufacturer Overview |
|
|---|---|
| Location | |
| Year Established | |
| Annual Output Value | |
| Main Markets | |
| Company Certifications | |
2. Manufacturer Certificates |
|
|---|---|
| a) Certification Name | |
| Range | |
| Reference | |
| Validity Period | |
3. Manufacturer Capability |
|
|---|---|
| a)Trade Capacity | |
| Nearest Port | |
| Export Percentage | |
| No.of Employees in Trade Department | |
| Language Spoken: | |
| b)Factory Information | |
| Factory Size: | |
| No. of Production Lines | |
| Contract Manufacturing | |
| Product Price Range | |
Send your message to us
Metal Ceiling Suspension Channel Metal Ceiling Suspension Channel
- Loading Port:
- Shanghai
- Payment Terms:
- TT or LC
- Min Order Qty:
- 5000 pc
- Supply Capability:
- 10000 pc/month
OKorder Service Pledge
OKorder Financial Service
Similar products
New products
Hot products
Related keywords



























